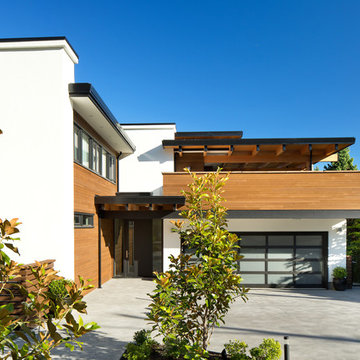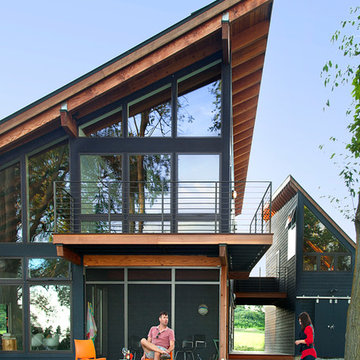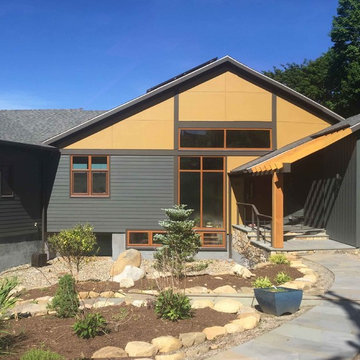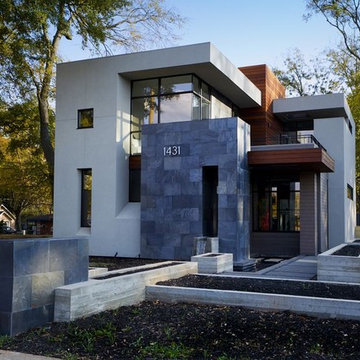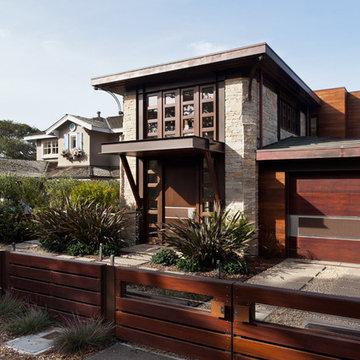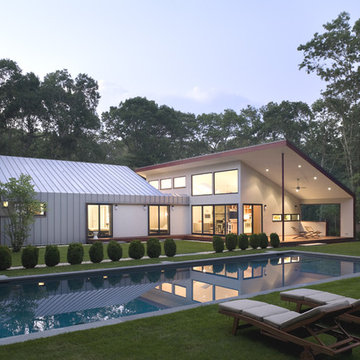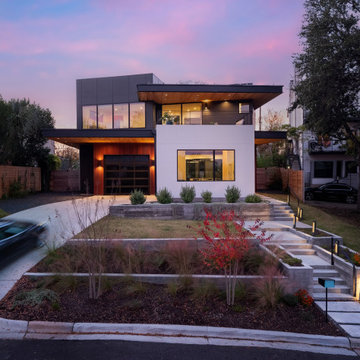ラグジュアリーな中くらいなコンテンポラリースタイルの家の外観の写真
絞り込み:
資材コスト
並び替え:今日の人気順
写真 81〜100 枚目(全 1,263 枚)
1/4
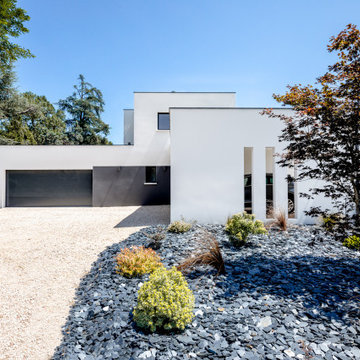
Accès véhicule avec une partie "carport" et garage.
トゥールーズにあるラグジュアリーな中くらいなコンテンポラリースタイルのおしゃれな家の外観 (レンガサイディング) の写真
トゥールーズにあるラグジュアリーな中くらいなコンテンポラリースタイルのおしゃれな家の外観 (レンガサイディング) の写真
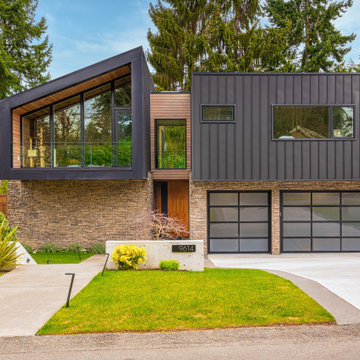
The captivating design and luxurious appeal are courtesy of custom home builder DK Design and Build, who partnered with professional siding installation specialists Exterior Crew to provide additional moisture protection, design sensitive paneling, elegant metal siding and cedar soffits with accents.
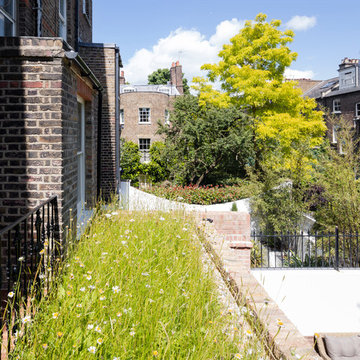
Wildflower roof:
Part of the extension roof is a balcony that can be accessed from the master bedroom. We created a wild-flower roof with the remaining roof space which can be viewed from the master bedroom and stairwell window.

Luxury Home
Facade
ブリスベンにあるラグジュアリーな中くらいなコンテンポラリースタイルのおしゃれな家の外観 (混合材サイディング) の写真
ブリスベンにあるラグジュアリーな中くらいなコンテンポラリースタイルのおしゃれな家の外観 (混合材サイディング) の写真
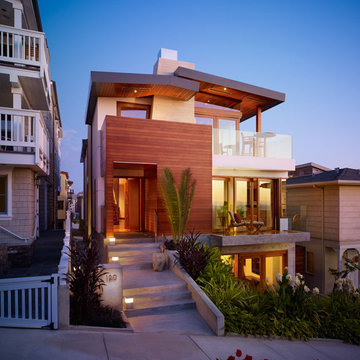
Elevated front entry space, wrapped in cedar wood, located off of its Manhattan Beach walk street.
Photography: Eric Staudenmaier
ロサンゼルスにあるラグジュアリーな中くらいなコンテンポラリースタイルのおしゃれな家の外観の写真
ロサンゼルスにあるラグジュアリーな中くらいなコンテンポラリースタイルのおしゃれな家の外観の写真
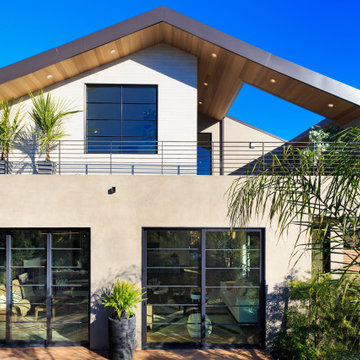
This home was designed from the ground up to create the quintessential indoor-outdoor Venice Beach living experience despite the small lot size. The main floor features an open concept space with high ceilings in the living area and lower ceilings in the kitchen to create intimacy and contrast. The conservatory was designed with pocket sliding doors on the interior and exterior, allowing the space to “belong” to the inside or outside, depending on the mood. A double-sided fireplace flanked by floor-to-ceiling windows visually connects the space to the living room.
Skylights are strategically used throughout the home to illuminate spaces where windows were not desirable and to create additional dimension. Multiple sloped metal rooflines break up the exterior and make the spaces below much more enticing, with intimate nooks in the master suite and a fun and functional loft area overlooking a light-filled family room with vaulted ceilings and skylights. A mix of contemporary and Venice bungalow styles and the material palette of wood, metal and concrete in finishes as well as fixtures combine seamlessly to create a warm and yet striking home.
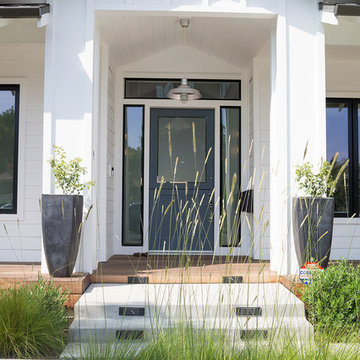
This Dover Shores, Newport Beach home was built with a young hip Newport Beach family in mind. Bright and airy finishes were used throughout, with a modern twist. The palette is neutral with lots of geometric blacks, whites and grays. Cement tile, beautiful hardwood floors and natural stone were used throughout. The designer collaborated with the builder on all finishes and fixtures inside and out to create an inviting and impressive home. Lane Dittoe
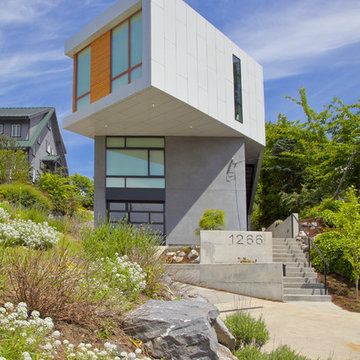
Onxy stained oak with high gloss white laminate cabinets. White Chroma countertop with waterfall on ends of cabinets.
Architect- Pb Elemental
Photography- Mel Curtis Photography
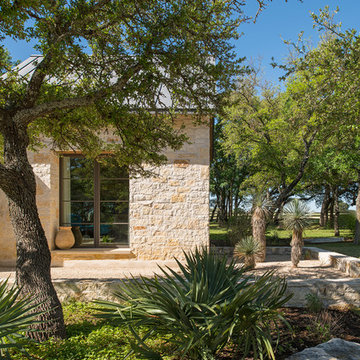
Photo Credit: Paul Bardagjy
オースティンにあるラグジュアリーな中くらいなコンテンポラリースタイルのおしゃれな家の外観 (石材サイディング) の写真
オースティンにあるラグジュアリーな中くらいなコンテンポラリースタイルのおしゃれな家の外観 (石材サイディング) の写真
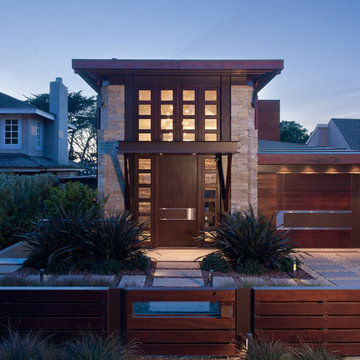
Photo by: Russell Abraham
サンフランシスコにあるラグジュアリーな中くらいなコンテンポラリースタイルのおしゃれな家の外観 (混合材サイディング) の写真
サンフランシスコにあるラグジュアリーな中くらいなコンテンポラリースタイルのおしゃれな家の外観 (混合材サイディング) の写真
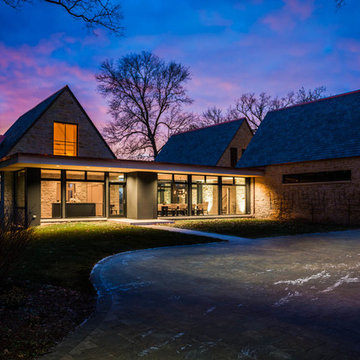
This contemporary home on a prestigious Chicago area golf course is a registered LEED home (certification pending). Forward-thinking environmental design decisions, such as: Protecting heritage trees and re-planting trees throughout site, drought tolerant plantings, 100% rainwater retention, and next generation insulation and HVAC technologies are just a few of the design choices made to help this property preserve the environment and increase the home's efficiency.
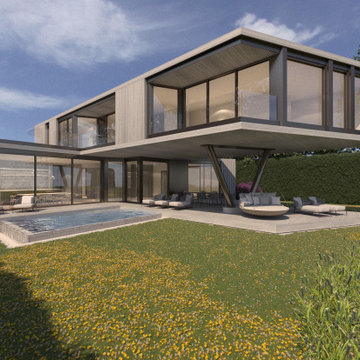
Cantilevered second level with covered patio and infinity edge swimming pool with view inside to kitchen and dining room.
ニューヨークにあるラグジュアリーな中くらいなコンテンポラリースタイルのおしゃれな家の外観 (混合材屋根) の写真
ニューヨークにあるラグジュアリーな中くらいなコンテンポラリースタイルのおしゃれな家の外観 (混合材屋根) の写真
ラグジュアリーな中くらいなコンテンポラリースタイルの家の外観の写真
5
