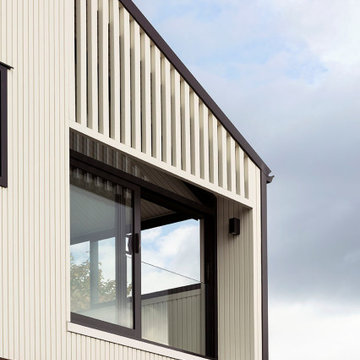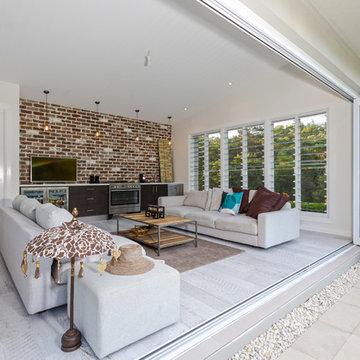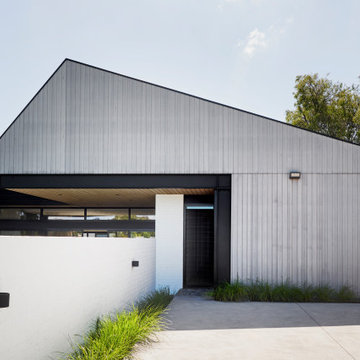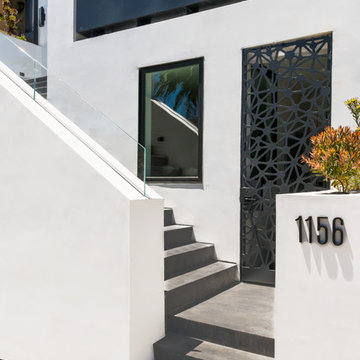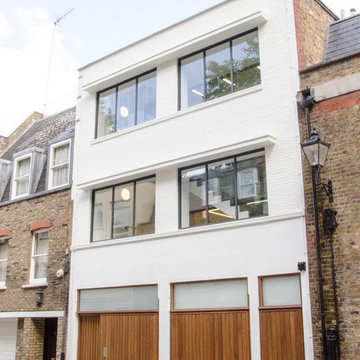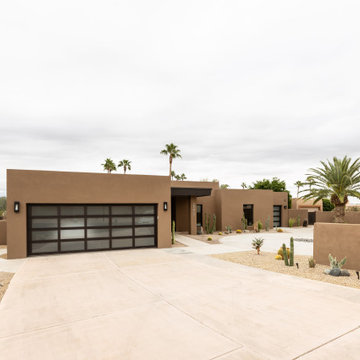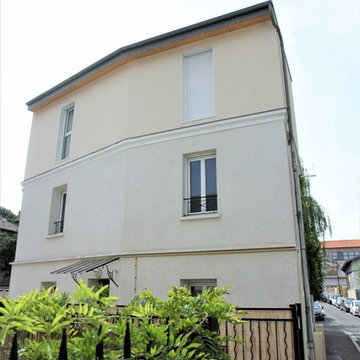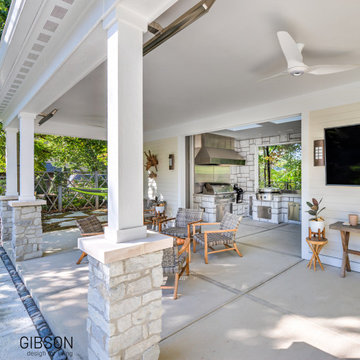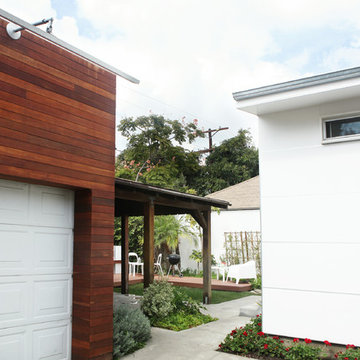ラグジュアリーな中くらいな白いコンテンポラリースタイルの家の外観の写真
絞り込み:
資材コスト
並び替え:今日の人気順
写真 1〜20 枚目(全 23 枚)
1/5

Introducing Our Latest Masterpiece – The Hideaway Retreat - 7 Locke Crescent East Fremantle
Open Times- see our website
When it comes to seeing potential in a building project there are few specialists more adept at putting it all together than Andre and the team at Empire Building Company.
We invite you to come on in and view just what attention to detail looks like.
During a visit we can outline for you why we selected this block of land, our response to it from a design perspective and the completed outcome a double storey elegantly crafted residence focussing on the likely occupiers needs and lifestyle.
In today’s market place the more flexible a home is in form and function the more desirable it will be to live in. This has the dual effect of enhancing lifestyle for its occupants and making the home desirable to a broad market at time of sale and in so doing preserving value.
“From the street the home has a bold presence. Once you step inside, the interior has been designed to have a calming retreat feel to accommodate a modern family, executive or retiring couple or even a family considering having their ageing parents move in.” Andre Malecky
A hallmark of this home, not uncommon when developing in a residential infill location is the clever integration of engineering solutions to the home’s construction. At Empire we revel in this type of construction and design challenged situations and we go to extraordinary lengths to get the solution that best fits budget, timeliness and living amenity. In this home our solution was to employ a two-level strategic geometric design with a specifically engineered cantilevered roof that provides essential amenity but serves to accentuate the façade.
Whilst the best solution for this home was to demolish and build brand new, this is not always the case. At Empire we have extensive experience is working with clients in renovating their existing home and transforming it into their dream home.
This home was strategically positioned to maximise available views, northern exposure and natural light into the residence. Energy Efficiency has been considered for the end user by introduction of double-glazed windows, Velux roof window, insulated roof panels, ceiling and wall insulation, solar panels and even comes with a 3Ph electric car charge point in the opulently tiled garage. Some of the latest user-friendly automation, electronics and appliances will also make the living experience very satisfying.
We invite you to view our latest show home and to discuss with us your current living challenges and aspirations. Being a custom boutique builder, we assess your situation, the block, the current structure and look for ways to maximise the full potential of the location, topography and design brief.
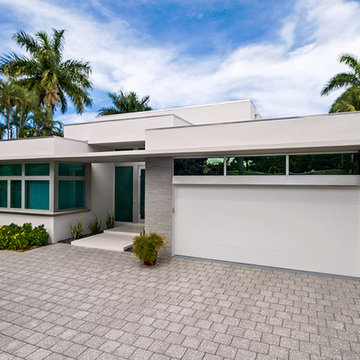
Island Studio Photography
マイアミにあるラグジュアリーな中くらいなコンテンポラリースタイルのおしゃれな家の外観 (漆喰サイディング) の写真
マイアミにあるラグジュアリーな中くらいなコンテンポラリースタイルのおしゃれな家の外観 (漆喰サイディング) の写真
![DOWNTOWN CONTEMPORARY [custom]](https://st.hzcdn.com/fimgs/pictures/exteriors/downtown-contemporary-custom-omega-construction-and-design-inc-img~5f31b9a209a61331_0507-1-0e520ca-w360-h360-b0-p0.jpg)
©Greg Riegler Photography
他の地域にあるラグジュアリーな中くらいなコンテンポラリースタイルのおしゃれな家の外観 (コンクリート繊維板サイディング) の写真
他の地域にあるラグジュアリーな中くらいなコンテンポラリースタイルのおしゃれな家の外観 (コンクリート繊維板サイディング) の写真
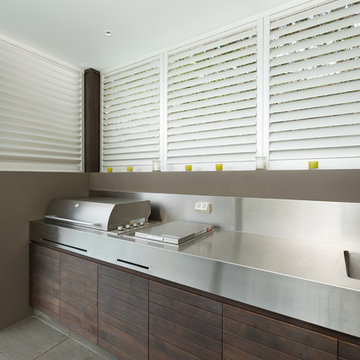
The previous 1930’s bungalow was located at the very rear of the property in order to maximize those views. However our client wished to balance the view potential whilst also creating a private and level backyard with a large swimming pool and pool deck.
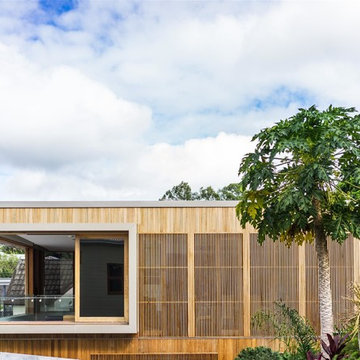
Close collaboration between the Architect, builder and Structural Engineer allowed a structurally impressive outcome. The timber windows slide out of the way, allowing the main living space to capture the entirety of the view through the enormous cantilever.
Cameron Minns Photography
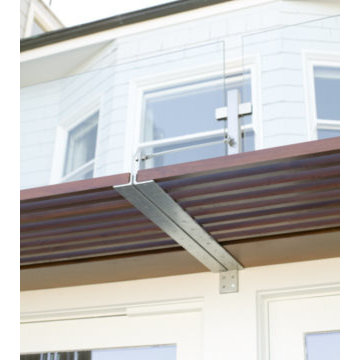
Blank and Cables designed this matching balcony to accompany the outdoor patio and interior design features that tie this modern San Francisco home together. By combining custom wood work, CNC cutting and modern design techniques, Blank and Cables created a truly unique floor-to-ceiling experience.
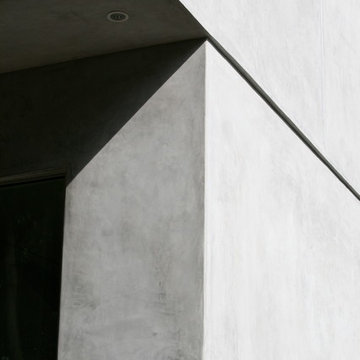
Exterior: Hand troweled raw stucco was used to give the exterior a subtle variegated finish.
Photo: Couture Architecture, Living Abode, Megan, James
ロサンゼルスにあるラグジュアリーな中くらいなコンテンポラリースタイルのおしゃれな家の外観 (漆喰サイディング) の写真
ロサンゼルスにあるラグジュアリーな中くらいなコンテンポラリースタイルのおしゃれな家の外観 (漆喰サイディング) の写真
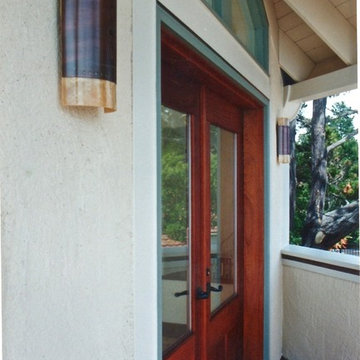
F. John Labarba
/ Designed by Architect George P. Koenig.
サンフランシスコにあるラグジュアリーな中くらいなコンテンポラリースタイルのおしゃれな家の外観 (漆喰サイディング) の写真
サンフランシスコにあるラグジュアリーな中くらいなコンテンポラリースタイルのおしゃれな家の外観 (漆喰サイディング) の写真
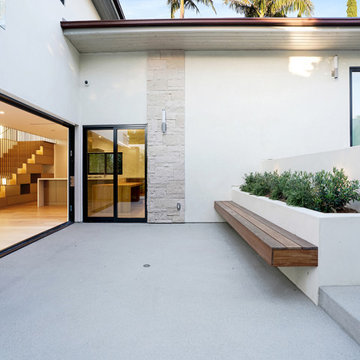
View of kitchen and hanging stair from exterior of a Contemporary home in Palos Verdes Estates
ロサンゼルスにあるラグジュアリーな中くらいなコンテンポラリースタイルのおしゃれな家の外観 (石材サイディング) の写真
ロサンゼルスにあるラグジュアリーな中くらいなコンテンポラリースタイルのおしゃれな家の外観 (石材サイディング) の写真
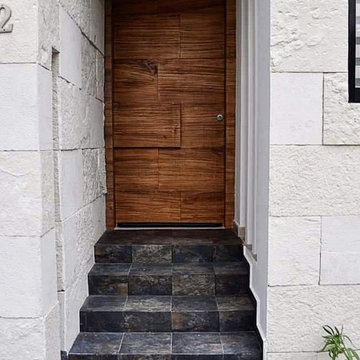
il pianto terra è leggermente rialzato dal suolo per evitare la risalita di umidità. Tutti i materiale di risentimento esterni sono massicci, ruvidi e molto materici, regalando effetti di luci e ombre sempre nuovi.
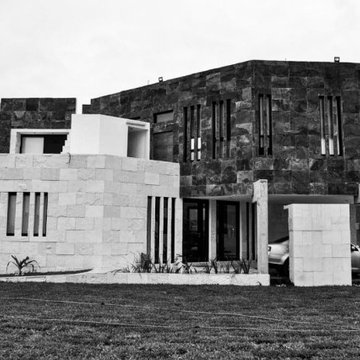
Da questa foto si vedono i due volumi che si incrociano a formare una X. il volume superiore descrive un posto auto coperto.
他の地域にあるラグジュアリーな中くらいなコンテンポラリースタイルのおしゃれな家の外観 (石材サイディング、マルチカラーの外壁、混合材屋根) の写真
他の地域にあるラグジュアリーな中くらいなコンテンポラリースタイルのおしゃれな家の外観 (石材サイディング、マルチカラーの外壁、混合材屋根) の写真
ラグジュアリーな中くらいな白いコンテンポラリースタイルの家の外観の写真
1
