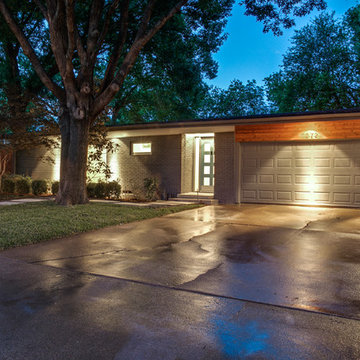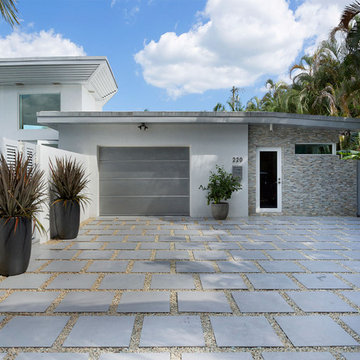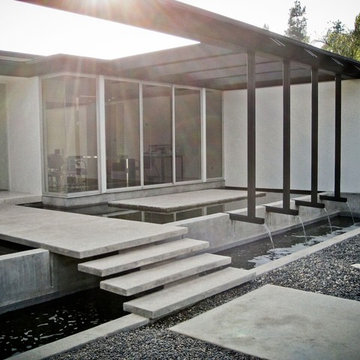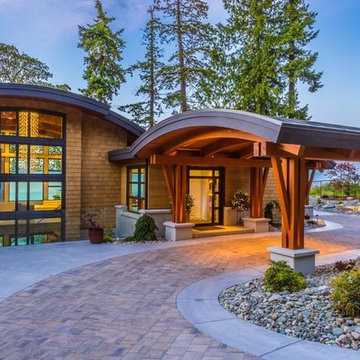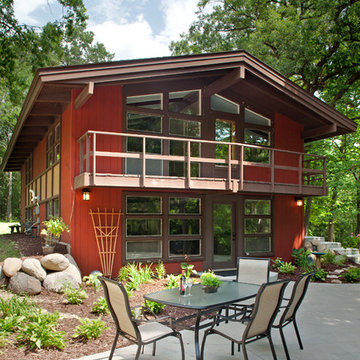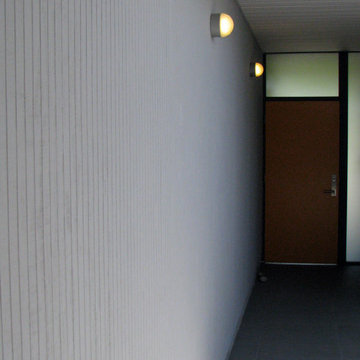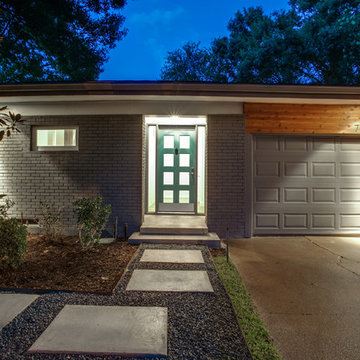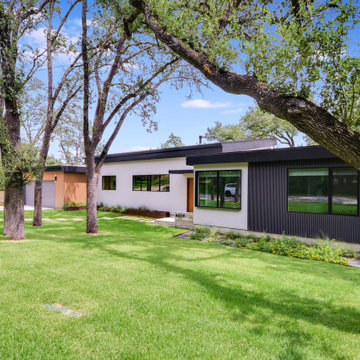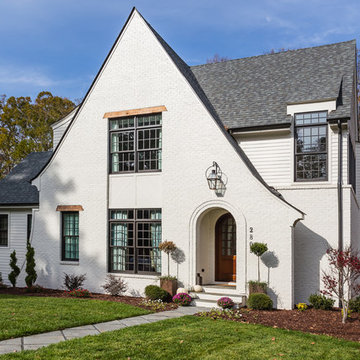ラグジュアリーな中くらいなミッドセンチュリースタイルの家の外観の写真
絞り込み:
資材コスト
並び替え:今日の人気順
写真 1〜20 枚目(全 126 枚)
1/4
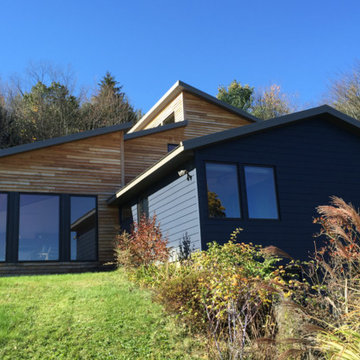
Mid-century modern addition - exterior view featuring natural locust wood siding & contrasting dark blue hard-plank siding..
ニューヨークにあるラグジュアリーな中くらいなミッドセンチュリースタイルのおしゃれな家の外観の写真
ニューヨークにあるラグジュアリーな中くらいなミッドセンチュリースタイルのおしゃれな家の外観の写真
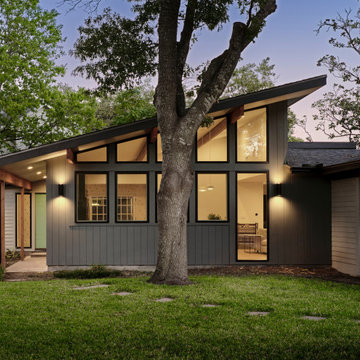
black and white exterior with an amazing modern look. Blue door and exposed wooden beams tie everything together perfectly.
オースティンにあるラグジュアリーな中くらいなミッドセンチュリースタイルのおしゃれな家の外観 (コンクリートサイディング、下見板張り) の写真
オースティンにあるラグジュアリーな中くらいなミッドセンチュリースタイルのおしゃれな家の外観 (コンクリートサイディング、下見板張り) の写真
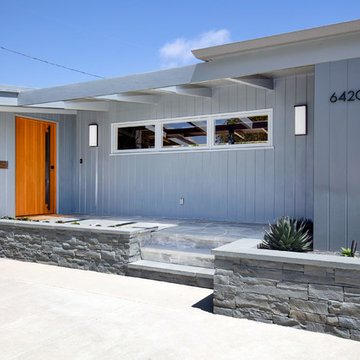
The front entry incorporates a custom pivot front door and new bluestone walls. We chose all new paint colors throughout.
ロサンゼルスにあるラグジュアリーな中くらいなミッドセンチュリースタイルのおしゃれな家の外観 (混合材屋根) の写真
ロサンゼルスにあるラグジュアリーな中くらいなミッドセンチュリースタイルのおしゃれな家の外観 (混合材屋根) の写真
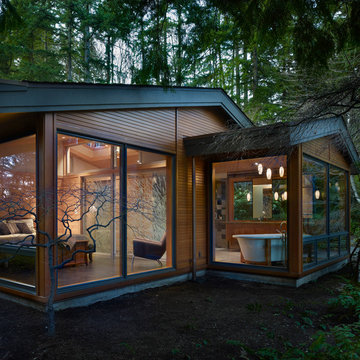
The Lake Forest Park Renovation is a top-to-bottom renovation of a 50's Northwest Contemporary house located 25 miles north of Seattle.
Photo: Benjamin Benschneider
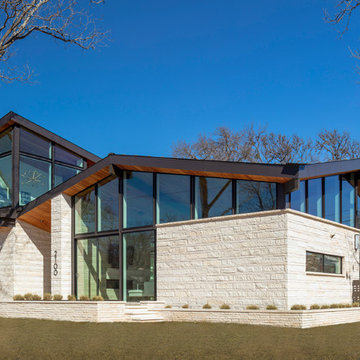
Situated on a prominent corner lot in the Zilker neighborhood, this Mid-Century inspired home presents a unique opportunity to activate two street elevations, while maintaining a sense of scale and character within the neighborhood. An exposed glulam roof structure radiates from a single steel column, wrapping and folding around the corner to create a home with two striking facades. Tucked to the side and back of the lot, the second story is sited to help de-scale the corner and create spectacular vistas of the folded roof and the courtyard below.
The interior courtyard is best viewed as you descend the stairwell and look out over the private pool scape. On a very exposed corner lot, the U-shaped plan also allows for privacy and seclusion for the homeowner. Public spaces such as the kitchen, living room and dining room, are located in direct relationship to the courtyard to enhance bringing the outside in. Natural light filters in throughout the home, creating an airy open feel.
The photographer credit is – Atelier Wong Photography
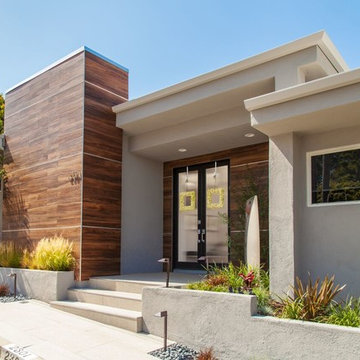
Photography by Jon Encarnacion
This complete remodel of a mid century modern was truly updated with the creative use of materials. Porcelain wood makes the exterior have real elegance and personality.
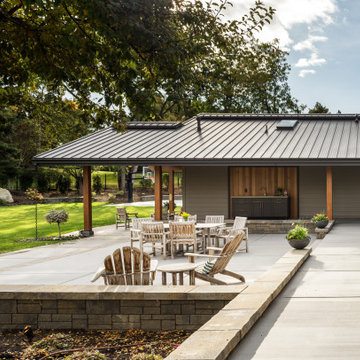
Contemporary remodel to a mid-century ranch in the Boise Foothills.
ボイシにあるラグジュアリーな中くらいなミッドセンチュリースタイルのおしゃれな家の外観の写真
ボイシにあるラグジュアリーな中くらいなミッドセンチュリースタイルのおしゃれな家の外観の写真

The classic MCM fin details on the side yard patio had disappeared through the years and were discovered during the historic renovation process via archival photographs and renderings. They were meticulously detailed and implemented by the direction of the architect, and the character they add to the home is indisputable. While not structural, they do add both a unique design detail and shade element to the patio and help to filter the light into the home's interior. The wood cladding on the exterior of the home had been painted over through the years and was restored back to its original, natural state. Classic exterior furnishings mixed with some modern day currents help to make this a home both for entertaining or just relaxing with family.
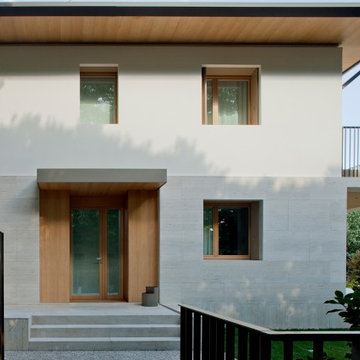
Il fronte principale
ヴェネツィアにあるラグジュアリーな中くらいなミッドセンチュリースタイルのおしゃれな家の外観 (石材サイディング、下見板張り) の写真
ヴェネツィアにあるラグジュアリーな中くらいなミッドセンチュリースタイルのおしゃれな家の外観 (石材サイディング、下見板張り) の写真
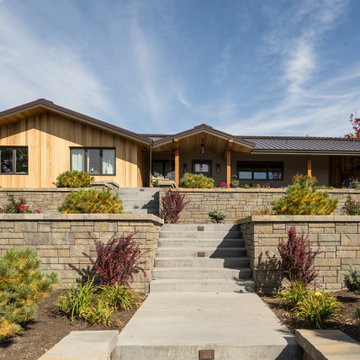
Contemporary remodel to a mid-century ranch in the Boise Foothills.
ボイシにあるラグジュアリーな中くらいなミッドセンチュリースタイルのおしゃれな家の外観の写真
ボイシにあるラグジュアリーな中くらいなミッドセンチュリースタイルのおしゃれな家の外観の写真
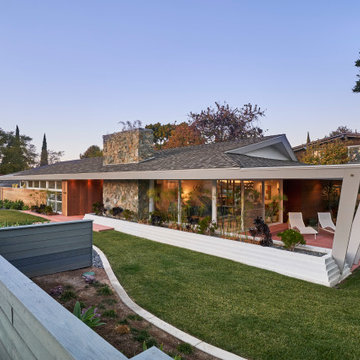
The architectural, historic preservation for this MCM gem of a home gave detailed attention to everything from restoring and repairing the once painted over wood siding to, repairing the windows, and bringing back the iconic patio fin detail that had morphed through the years. This meticulous attention to detail per the architect earned the distinction of being formally recognized as a historic home and ultimately qualifying for the coveted California Mills act. With stretches of glass walls and a seamless flow from outside-in and and inside-out - the connection to the landscape design ties the property all together with a variety of spaces to either entertain, play, or relax.
ラグジュアリーな中くらいなミッドセンチュリースタイルの家の外観の写真
1
