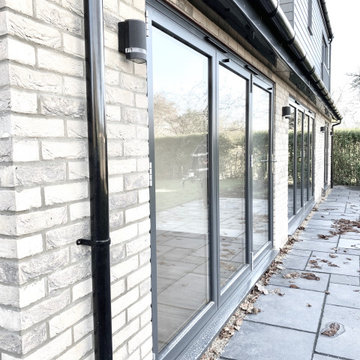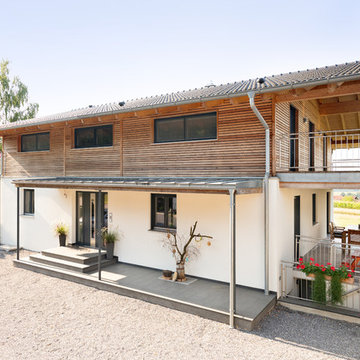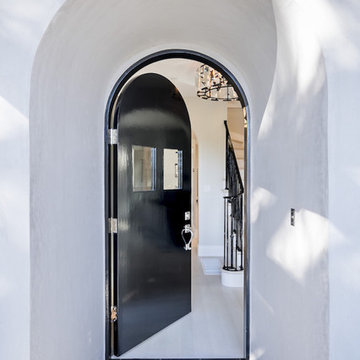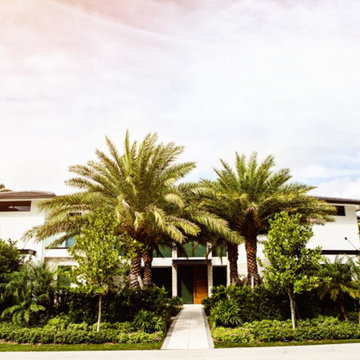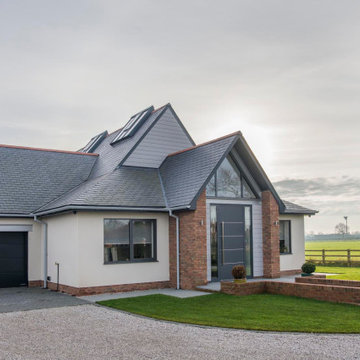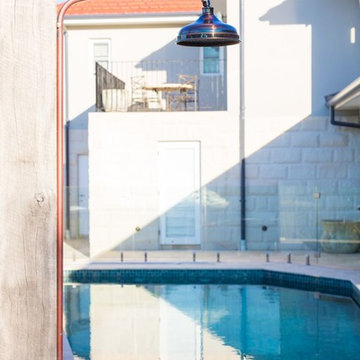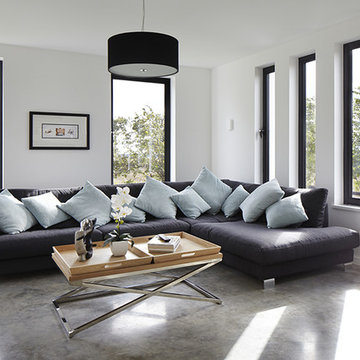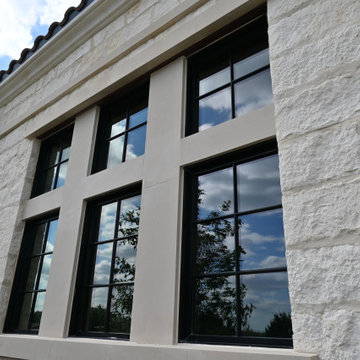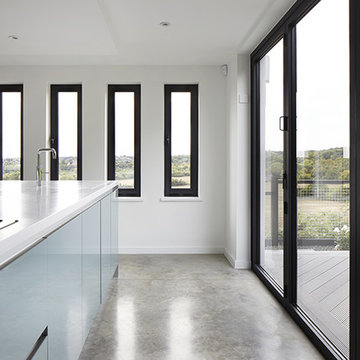ラグジュアリーな白いコンテンポラリースタイルの瓦屋根の家の写真
絞り込み:
資材コスト
並び替え:今日の人気順
写真 1〜20 枚目(全 25 枚)
1/5
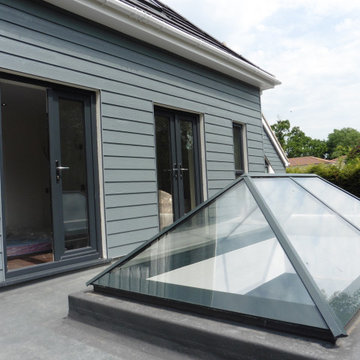
One of our most remarkable transformations, this remains a stunning property in a very prominent location on the street scene. The house previously was very dated but with a large footprint to work with. The footprint was extended again by about 50%, in order to accommodate effectively two families. Our client was willing to take a risk and go for a contemporary design that pushed the boundaries of what many others would feel comfortable with. We were able to explore materials, glazing and the overall form of the proposal to such an extent that the cladding manufacturers even used this project as a case study.
The proposal contains a cinema room, dedicated playroom and a vast living space leading to the orangery. The children’s bedrooms were all customised by way of hand-painted murals in individual themes.
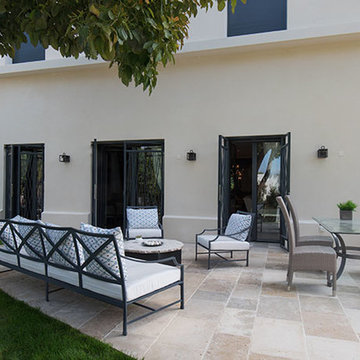
Edith Andreotta
ニースにあるラグジュアリーなコンテンポラリースタイルのおしゃれな家の外観 (漆喰サイディング、アパート・マンション) の写真
ニースにあるラグジュアリーなコンテンポラリースタイルのおしゃれな家の外観 (漆喰サイディング、アパート・マンション) の写真
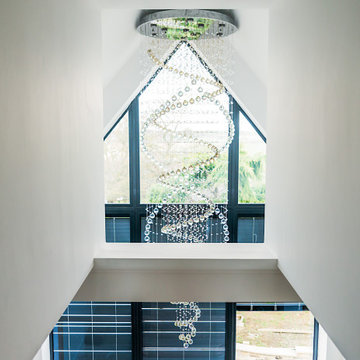
Welcome to our contemporary residence, a blend of modern elegance and timeless sophistication. Its exterior features clean lines, natural stone, and glass panels, complemented by large windows for ample light. An asymmetrical roofline adds dynamic flair, creating a sense of movement in its picturesque setting.
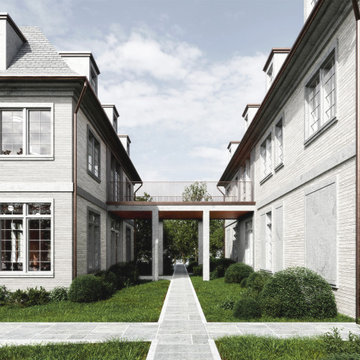
Here is a detail of the bridge connecting the main home to the pool house.
ニューヨークにあるラグジュアリーな巨大なコンテンポラリースタイルのおしゃれな家の外観 (レンガサイディング) の写真
ニューヨークにあるラグジュアリーな巨大なコンテンポラリースタイルのおしゃれな家の外観 (レンガサイディング) の写真
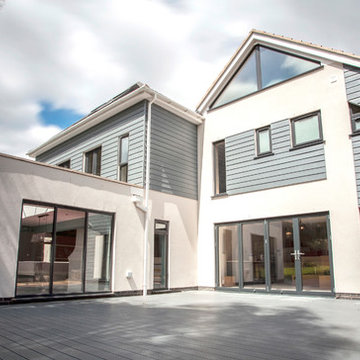
One of our most remarkable transformations, this remains a stunning property in a very prominent location on the street scene. The house previously was very dated but with a large footprint to work with. The footprint was extended again by about 50%, in order to accommodate effectively two families. Our client was willing to take a risk and go for a contemporary design that pushed the boundaries of what many others would feel comfortable with. We were able to explore materials, glazing and the overall form of the proposal to such an extent that the cladding manufacturers even used this project as a case study.
The proposal contains a cinema room, dedicated playroom and a vast living space leading to the orangery. The children’s bedrooms were all customised by way of hand-painted murals in individual themes.
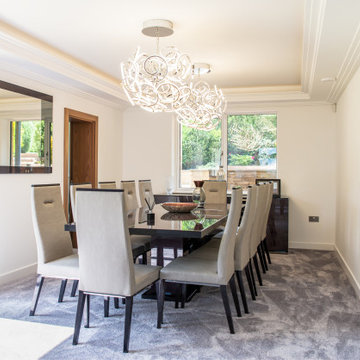
Welcome to our contemporary residence, a blend of modern elegance and timeless sophistication. Its exterior features clean lines, natural stone, and glass panels, complemented by large windows for ample light. An asymmetrical roofline adds dynamic flair, creating a sense of movement in its picturesque setting.
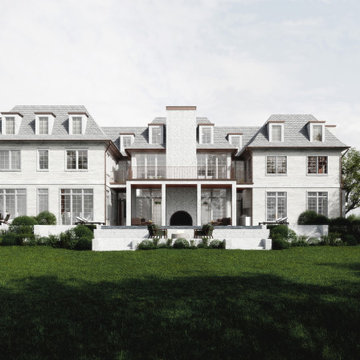
The southern face of the home opens to the large yard, where the pool and tennis court are situated.
ニューヨークにあるラグジュアリーな巨大なコンテンポラリースタイルのおしゃれな家の外観 (レンガサイディング) の写真
ニューヨークにあるラグジュアリーな巨大なコンテンポラリースタイルのおしゃれな家の外観 (レンガサイディング) の写真
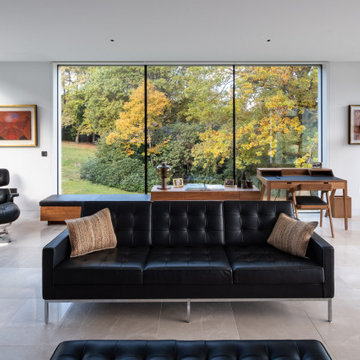
Study with full-height windows and black leather furniture
ケントにあるラグジュアリーな巨大なコンテンポラリースタイルのおしゃれな家の外観 (石材サイディング) の写真
ケントにあるラグジュアリーな巨大なコンテンポラリースタイルのおしゃれな家の外観 (石材サイディング) の写真
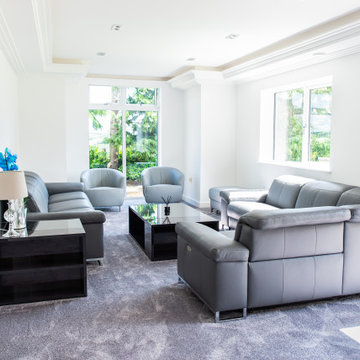
Welcome to our contemporary residence, a blend of modern elegance and timeless sophistication. Its exterior features clean lines, natural stone, and glass panels, complemented by large windows for ample light. An asymmetrical roofline adds dynamic flair, creating a sense of movement in its picturesque setting.
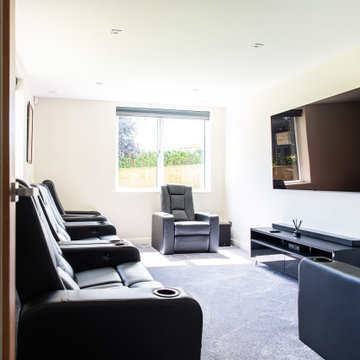
Welcome to our contemporary residence, a blend of modern elegance and timeless sophistication. Its exterior features clean lines, natural stone, and glass panels, complemented by large windows for ample light. An asymmetrical roofline adds dynamic flair, creating a sense of movement in its picturesque setting.
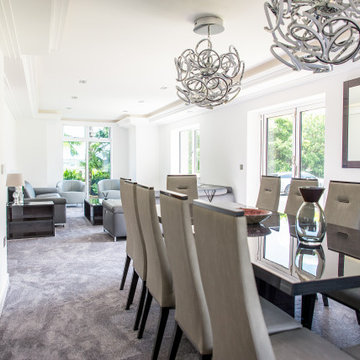
Welcome to our contemporary residence, a blend of modern elegance and timeless sophistication. Its exterior features clean lines, natural stone, and glass panels, complemented by large windows for ample light. An asymmetrical roofline adds dynamic flair, creating a sense of movement in its picturesque setting.
ラグジュアリーな白いコンテンポラリースタイルの瓦屋根の家の写真
1
