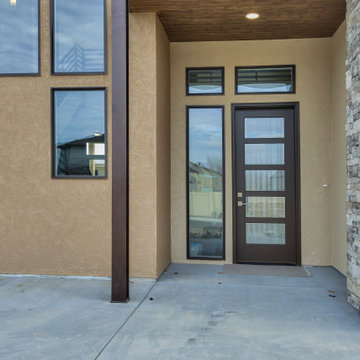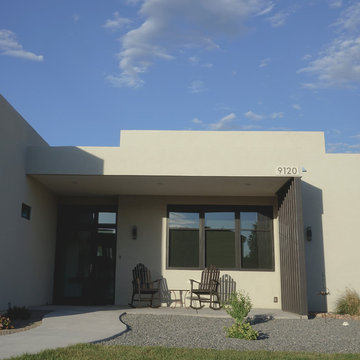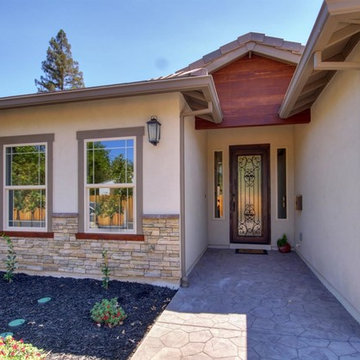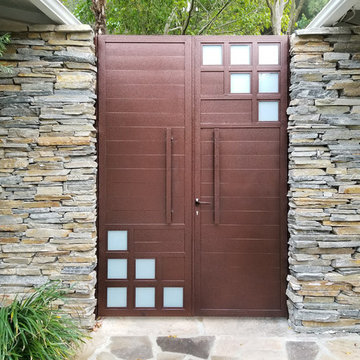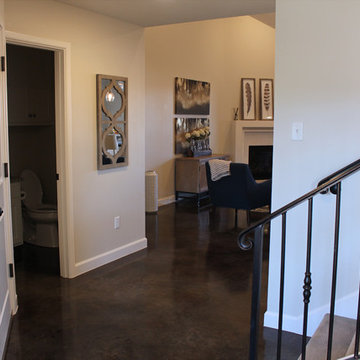コンテンポラリースタイルの玄関 (コンクリートの床、茶色いドア、オレンジのドア、ベージュの壁) の写真
絞り込み:
資材コスト
並び替え:今日の人気順
写真 1〜14 枚目(全 14 枚)
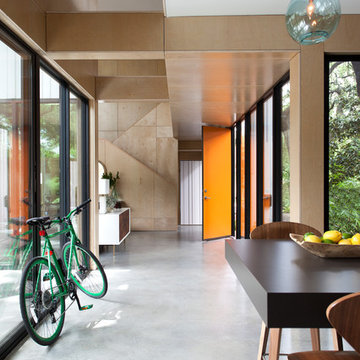
Ryann Ford Photography
オースティンにある広いコンテンポラリースタイルのおしゃれな玄関ホール (コンクリートの床、オレンジのドア、ベージュの壁、グレーの床) の写真
オースティンにある広いコンテンポラリースタイルのおしゃれな玄関ホール (コンクリートの床、オレンジのドア、ベージュの壁、グレーの床) の写真
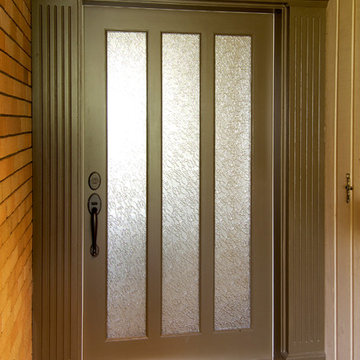
Wanting to create something original from an ordinary bathroom was the design focus for this space. With metal tile and mosaic glass being the starting point, creating the one of a kind tub surround was a fun concept that turned out beautiful.
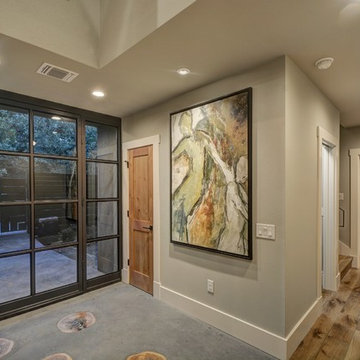
Kittrell Interiors
オースティンにある高級な広いコンテンポラリースタイルのおしゃれな玄関ロビー (ベージュの壁、コンクリートの床、茶色いドア) の写真
オースティンにある高級な広いコンテンポラリースタイルのおしゃれな玄関ロビー (ベージュの壁、コンクリートの床、茶色いドア) の写真
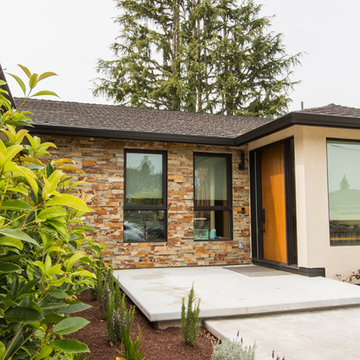
サンフランシスコにある高級な中くらいなコンテンポラリースタイルのおしゃれな玄関ドア (ベージュの壁、コンクリートの床、オレンジのドア、グレーの床) の写真
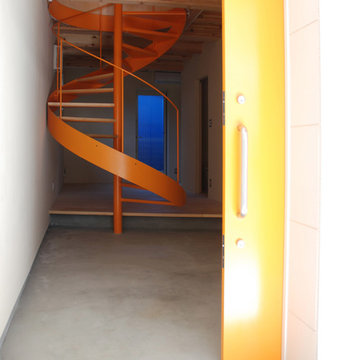
photo:アトリエハコ建築設計事務所
東京23区にある中くらいなコンテンポラリースタイルのおしゃれな玄関 (ベージュの壁、コンクリートの床、オレンジのドア、グレーの床) の写真
東京23区にある中くらいなコンテンポラリースタイルのおしゃれな玄関 (ベージュの壁、コンクリートの床、オレンジのドア、グレーの床) の写真
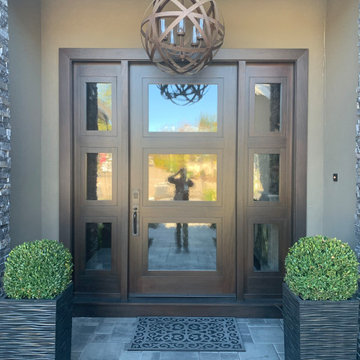
3 light door with pair 3 light sidelights
サンフランシスコにある高級な中くらいなコンテンポラリースタイルのおしゃれな玄関ドア (ベージュの壁、コンクリートの床、茶色いドア、グレーの床) の写真
サンフランシスコにある高級な中くらいなコンテンポラリースタイルのおしゃれな玄関ドア (ベージュの壁、コンクリートの床、茶色いドア、グレーの床) の写真
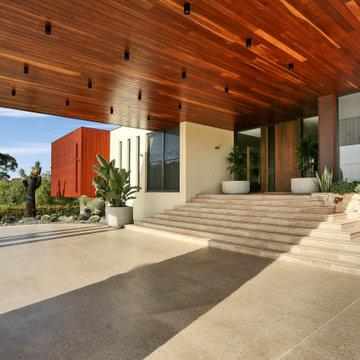
We were commissioned to create a contemporary single-storey dwelling with four bedrooms, three main living spaces, gym and enough car spaces for up to 8 vehicles/workshop.
Due to the slope of the land the 8 vehicle garage/workshop was placed in a basement level which also contained a bathroom and internal lift shaft for transporting groceries and luggage.
The owners had a lovely northerly aspect to the front of home and their preference was to have warm bedrooms in winter and cooler living spaces in summer. So the bedrooms were placed at the front of the house being true north and the livings areas in the southern space. All living spaces have east and west glazing to achieve some sun in winter.
Being on a 3 acre parcel of land and being surrounded by acreage properties, the rear of the home had magical vista views especially to the east and across the pastured fields and it was imperative to take in these wonderful views and outlook.
We were very fortunate the owners provided complete freedom in the design, including the exterior finish. We had previously worked with the owners on their first home in Dural which gave them complete trust in our design ability to take this home. They also hired the services of a interior designer to complete the internal spaces selection of lighting and furniture.
The owners were truly a pleasure to design for, they knew exactly what they wanted and made my design process very smooth. Hornsby Council approved the application within 8 weeks with no neighbor objections. The project manager was as passionate about the outcome as I was and made the building process uncomplicated and headache free.
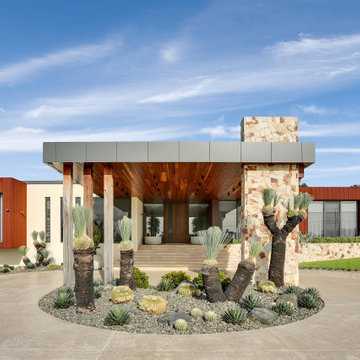
We were commissioned to create a contemporary single-storey dwelling with four bedrooms, three main living spaces, gym and enough car spaces for up to 8 vehicles/workshop.
Due to the slope of the land the 8 vehicle garage/workshop was placed in a basement level which also contained a bathroom and internal lift shaft for transporting groceries and luggage.
The owners had a lovely northerly aspect to the front of home and their preference was to have warm bedrooms in winter and cooler living spaces in summer. So the bedrooms were placed at the front of the house being true north and the livings areas in the southern space. All living spaces have east and west glazing to achieve some sun in winter.
Being on a 3 acre parcel of land and being surrounded by acreage properties, the rear of the home had magical vista views especially to the east and across the pastured fields and it was imperative to take in these wonderful views and outlook.
We were very fortunate the owners provided complete freedom in the design, including the exterior finish. We had previously worked with the owners on their first home in Dural which gave them complete trust in our design ability to take this home. They also hired the services of a interior designer to complete the internal spaces selection of lighting and furniture.
The owners were truly a pleasure to design for, they knew exactly what they wanted and made my design process very smooth. Hornsby Council approved the application within 8 weeks with no neighbor objections. The project manager was as passionate about the outcome as I was and made the building process uncomplicated and headache free.
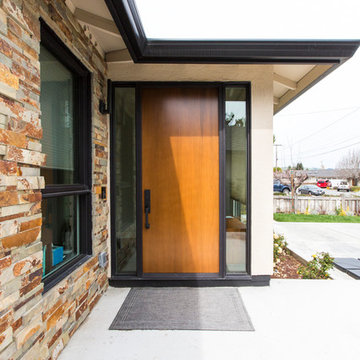
サンフランシスコにある高級な中くらいなコンテンポラリースタイルのおしゃれな玄関ドア (ベージュの壁、コンクリートの床、オレンジのドア、グレーの床) の写真
コンテンポラリースタイルの玄関 (コンクリートの床、茶色いドア、オレンジのドア、ベージュの壁) の写真
1
