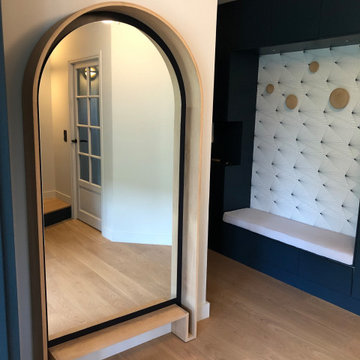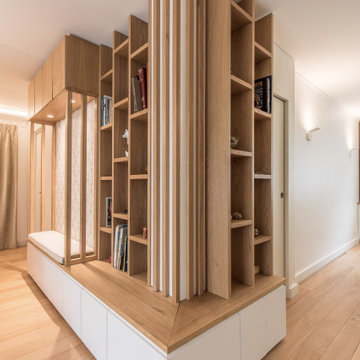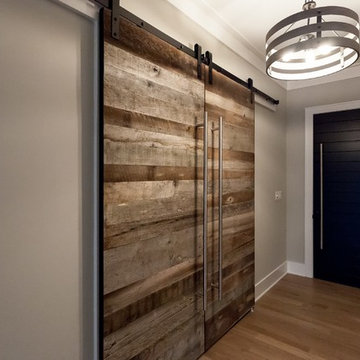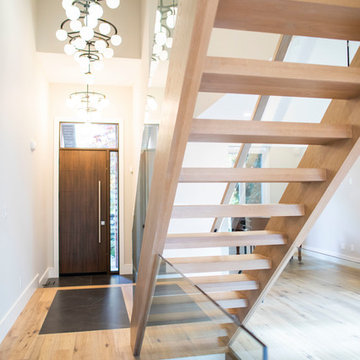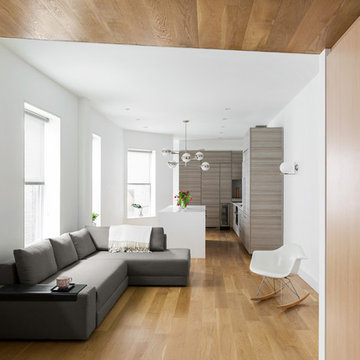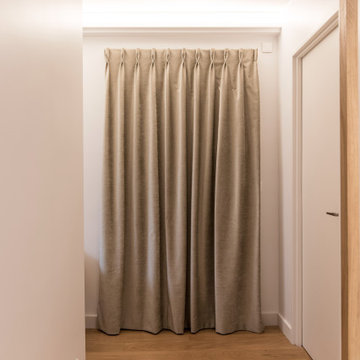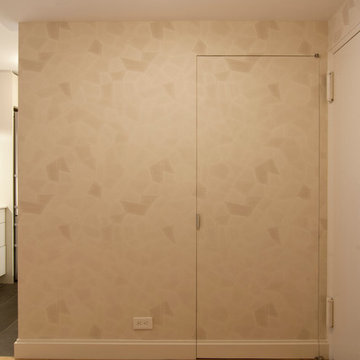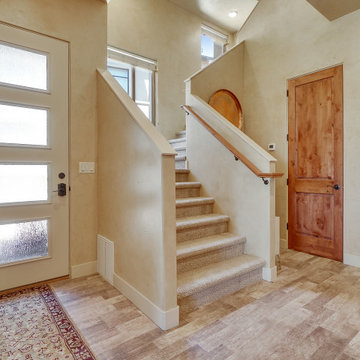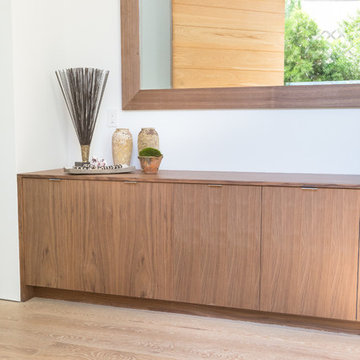ブラウンのコンテンポラリースタイルの玄関 (御影石の床、淡色無垢フローリング、畳、ベージュの床) の写真
絞り込み:
資材コスト
並び替え:今日の人気順
写真 81〜100 枚目(全 214 枚)
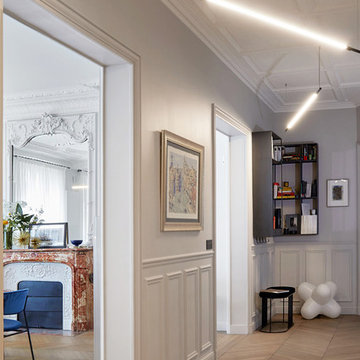
Entrée, meuble d'entrée en acier, vue sur salon
パリにある高級な広いコンテンポラリースタイルのおしゃれな玄関 (グレーの壁、淡色無垢フローリング、ベージュの床) の写真
パリにある高級な広いコンテンポラリースタイルのおしゃれな玄関 (グレーの壁、淡色無垢フローリング、ベージュの床) の写真
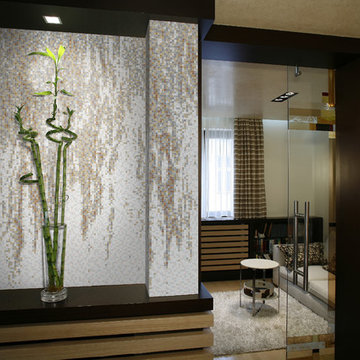
"Percolate" in Sun Kissed Coast is from Artaic's SPLASH! Collection. The collection incorporates gentle lines and abstract elements that create captivating focal pieces. All patterns can be customized with any of our tile material and colors at no additional cost.

Organic Contemporary Foyer
ロサンゼルスにある高級な中くらいなコンテンポラリースタイルのおしゃれな玄関ロビー (グレーの壁、淡色無垢フローリング、黒いドア、ベージュの床、壁紙) の写真
ロサンゼルスにある高級な中くらいなコンテンポラリースタイルのおしゃれな玄関ロビー (グレーの壁、淡色無垢フローリング、黒いドア、ベージュの床、壁紙) の写真
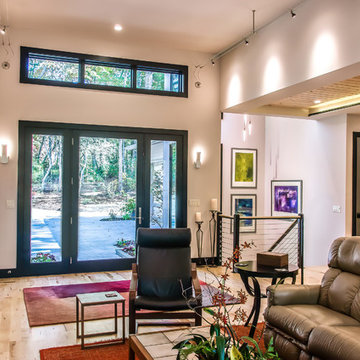
A warm contemporary plan, with a distinctive stairwell tower. They chose us because of the variety of styles we’ve built in the past, the other satisfied clients they spoke with, and our transparent financial reporting throughout the building process. Positioned on the site for privacy and to protect the natural vegetation, it was important that all the details—including disability access throughout.
A professional lighting designer specified all-LED lighting. Energy-efficient geothermal HVAC, expansive windows, and clean, finely finished details. Built on a sloped lot, the 3,300-sq.-ft. home appears modest in size from the driveway, but the expansive, finished lower level, with ample windows, offers several useful spaces, for everyday living and guest quarters.
Contemporary exterior features a custom milled front entry & nickel gap vertical siding. Unique, 17'-tall stairwell tower, with plunging 9-light LED pendant fixture. Custom, handcrafted concrete hearth spans the entire fireplace. Lower level includes an exercise room, outfitted for an Endless Pool.
Parade of Homes Tour Silver Medal award winner.
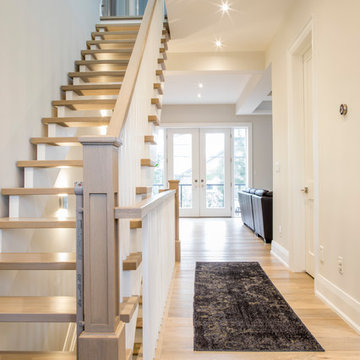
Aia photography
トロントにある高級な中くらいなコンテンポラリースタイルのおしゃれな玄関ホール (白い壁、淡色無垢フローリング、濃色木目調のドア、ベージュの床) の写真
トロントにある高級な中くらいなコンテンポラリースタイルのおしゃれな玄関ホール (白い壁、淡色無垢フローリング、濃色木目調のドア、ベージュの床) の写真
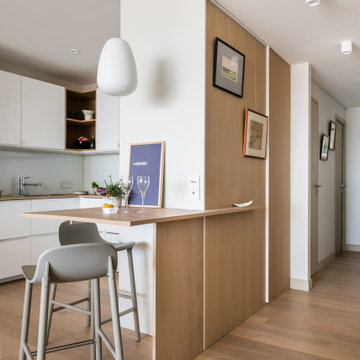
au dos de la cuisine, une tablette vide poche se prolonge en comptoir. Le meuble structurant, abrite coté entrée un placard de rangement en exploitant l'angle mort de la cuisine.
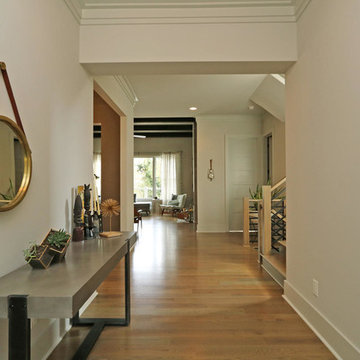
T&T Photos
アトランタにある高級な中くらいなコンテンポラリースタイルのおしゃれな玄関ドア (白い壁、淡色無垢フローリング、濃色木目調のドア、ベージュの床) の写真
アトランタにある高級な中くらいなコンテンポラリースタイルのおしゃれな玄関ドア (白い壁、淡色無垢フローリング、濃色木目調のドア、ベージュの床) の写真
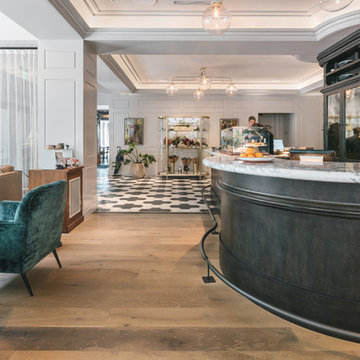
Designed in the French Renaissance style in 1908, Portland’s Woodlark Hotel recently underwent a major makeover and restoration. By choosing Castle Bespoke’s Mont Blanc Planks from our Country Club Collection, they were able to give the lobby a fresh and airy look, while distinctly adhering to the old world charm of the building.
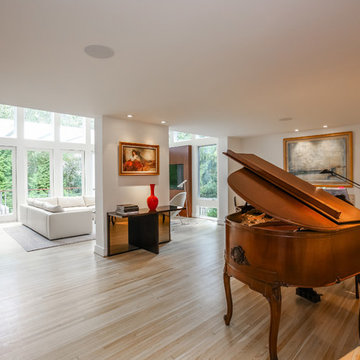
Dramatic modern addition to a 1950's colonial. The project program was to include a Great Room and first floor Master Suite. While the existing home was traditional in many of its components, the new addition was to be modern in design, spacious, open, lots of natural light, and bring the outside in. The new addition has 10’ ceilings. A sloped light monitor extends the height of the Great Room to a 13’+ ceiling over the great room, 8’ doors, walls of glass, minimalist detailing and neutral colors. The new spaces have a great sense of openness bringing the greenery from the landscaping in.
Marlon Crutchfield Photography
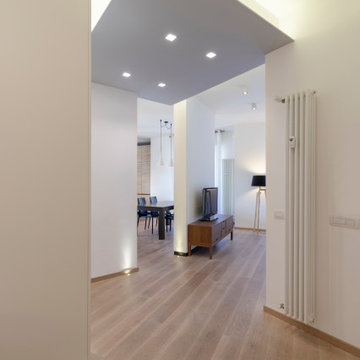
Ingresso ampio e aperto sul soggiorno, decorato con controsoffitti, luci e colore. Illuminazione con faretti a pavimento a filo parquet.
お手頃価格の小さなコンテンポラリースタイルのおしゃれな玄関ロビー (白い壁、淡色無垢フローリング、ベージュの床) の写真
お手頃価格の小さなコンテンポラリースタイルのおしゃれな玄関ロビー (白い壁、淡色無垢フローリング、ベージュの床) の写真
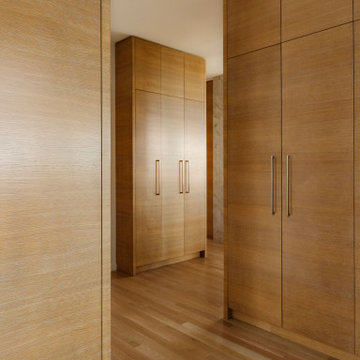
Architecture: FWBA Architects
Interior Design: Chandra Thiessen with FWBA Architects
Interior Styling; Chandra Laine Design Inc.
Art Direction & Photography: Michelle Johnson
ブラウンのコンテンポラリースタイルの玄関 (御影石の床、淡色無垢フローリング、畳、ベージュの床) の写真
5
