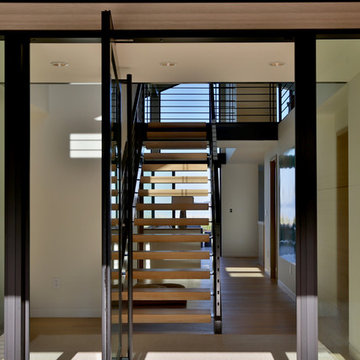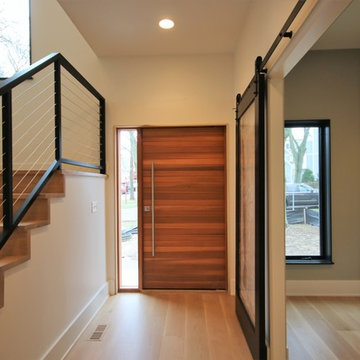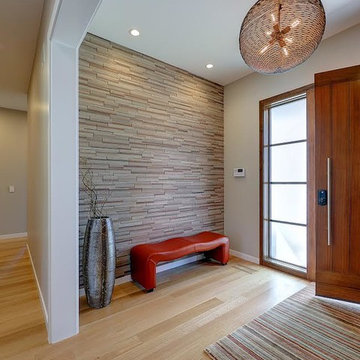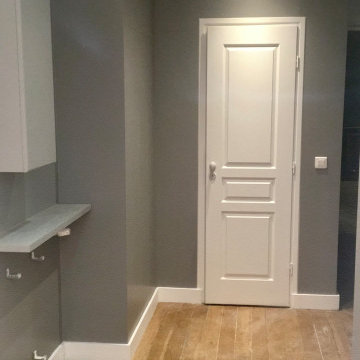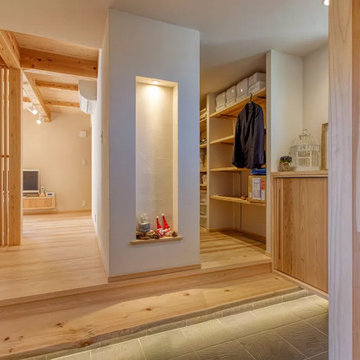ブラウンのモダンスタイルの玄関 (御影石の床、淡色無垢フローリング、畳、ベージュの床) の写真
絞り込み:
資材コスト
並び替え:今日の人気順
写真 1〜20 枚目(全 107 枚)

Front entry to mid-century-modern renovation with green front door with glass panel, covered wood porch, wood ceilings, wood baseboards and trim, hardwood floors, large hallway with beige walls, floor to ceiling window in Berkeley hills, California
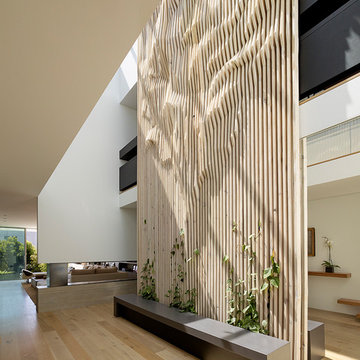
A complete gut and basement addition on a historical Joseph Esherick house in Pacific Heights. Highlights include an award-winning “green wall” consisting of rough-hewn planks that form a relief of a tree and custom furniture pieces.

Experience urban sophistication meets artistic flair in this unique Chicago residence. Combining urban loft vibes with Beaux Arts elegance, it offers 7000 sq ft of modern luxury. Serene interiors, vibrant patterns, and panoramic views of Lake Michigan define this dreamy lakeside haven.
This entryway's minimalist design features light wood tones and captivating artwork, creating a symphony of simplicity and elegance.
---
Joe McGuire Design is an Aspen and Boulder interior design firm bringing a uniquely holistic approach to home interiors since 2005.
For more about Joe McGuire Design, see here: https://www.joemcguiredesign.com/
To learn more about this project, see here:
https://www.joemcguiredesign.com/lake-shore-drive
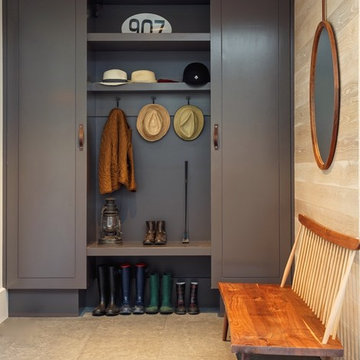
Modern Beach Retreat designed by Sharon Bonnemazou of Mode Interior Designs. Mudroom with stone flooring.Photo by Collin Miller
ニューヨークにあるモダンスタイルのおしゃれなマッドルーム (白い壁、淡色無垢フローリング、濃色木目調のドア、ベージュの床) の写真
ニューヨークにあるモダンスタイルのおしゃれなマッドルーム (白い壁、淡色無垢フローリング、濃色木目調のドア、ベージュの床) の写真
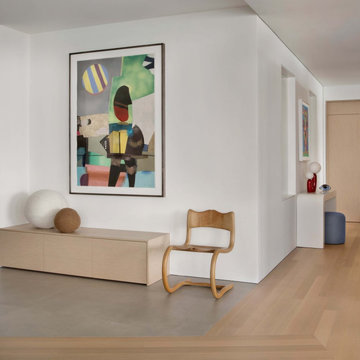
Experience urban sophistication meets artistic flair in this unique Chicago residence. Combining urban loft vibes with Beaux Arts elegance, it offers 7000 sq ft of modern luxury. Serene interiors, vibrant patterns, and panoramic views of Lake Michigan define this dreamy lakeside haven.
This entryway's minimalist design features light wood tones and captivating artwork, creating a symphony of simplicity and elegance.
---
Joe McGuire Design is an Aspen and Boulder interior design firm bringing a uniquely holistic approach to home interiors since 2005.
For more about Joe McGuire Design, see here: https://www.joemcguiredesign.com/
To learn more about this project, see here:
https://www.joemcguiredesign.com/lake-shore-drive
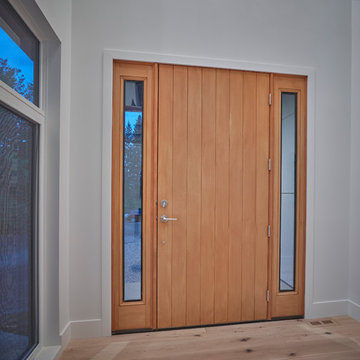
This contemporary custom home features and open concept layout, contemporary design, and luxurious finishes. The main living space has a unique, contemporary window layout that is nicely complimented by the high ceilings. The modern light wood floors and white walls bring a very bright and open feel that continues through to the kitchen/dining area. A unique element to this kitchen is the reclaimed wood feature wall. This adds a more rustic feel to the home that matches nicely to the dark tiled ribbon fireplace.

Nos clients, une famille avec 3 enfants, ont fait l'achat d'un bien de 124 m² dans l'Ouest Parisien. Ils souhaitaient adapter à leur goût leur nouvel appartement. Pour cela, ils ont fait appel à @advstudio_ai et notre agence.
L'objectif était de créer un intérieur au look urbain, dynamique, coloré. Chaque pièce possède sa palette de couleurs. Ainsi dans le couloir, on est accueilli par une entrée bleue Yves Klein et des étagères déstructurées sur mesure. Les chambres sont tantôt bleu doux ou intense ou encore vert d'eau. La SDB, elle, arbore un côté plus minimaliste avec sa palette de gris, noirs et blancs.
La pièce de vie, espace majeur du projet, possède plusieurs facettes. Elle est à la fois une cuisine, une salle TV, un petit salon ou encore une salle à manger. Conformément au fil rouge directeur du projet, chaque coin possède sa propre identité mais se marie à merveille avec l'ensemble.
Ce projet a bénéficié de quelques ajustements sur mesure : le mur de brique et le hamac qui donnent un côté urbain atypique au coin TV ; les bureaux, la bibliothèque et la mezzanine qui ont permis de créer des rangements élégants, adaptés à l'espace.
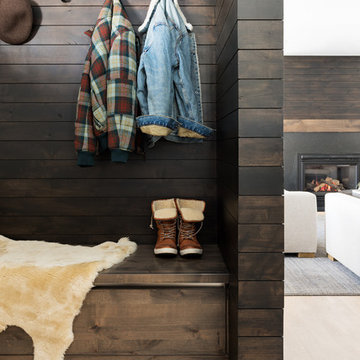
Lucy Call
他の地域にあるお手頃価格の中くらいなモダンスタイルのおしゃれな玄関ドア (白い壁、淡色無垢フローリング、濃色木目調のドア、ベージュの床) の写真
他の地域にあるお手頃価格の中くらいなモダンスタイルのおしゃれな玄関ドア (白い壁、淡色無垢フローリング、濃色木目調のドア、ベージュの床) の写真
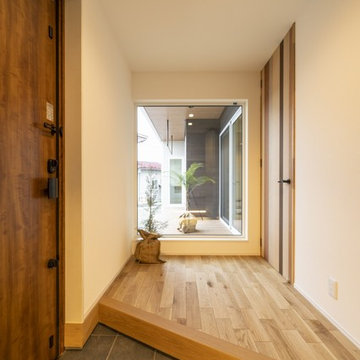
縁側に座ってビールにだだちゃ豆、ぽかぽか陽気で日光浴。
子供たちが縁側を通って畑になった野菜を収穫する。
縁側にくつろぎとたのしさを詰め込んだ暮らしを考えた。
お庭で遊んでも、お部屋で遊んでも、目の届くように。
私たち家族のためだけの、たったひとつの動線計画。
心地よい光と風を取り入れ、自然豊かな郊外で暮らす。
家族の想いが、またひとつカタチになりました。
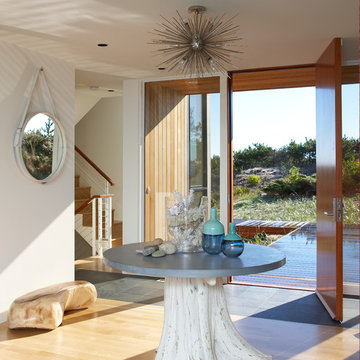
Michael Partenio
ボストンにある高級な広いモダンスタイルのおしゃれな玄関ロビー (白い壁、淡色無垢フローリング、木目調のドア、ベージュの床) の写真
ボストンにある高級な広いモダンスタイルのおしゃれな玄関ロビー (白い壁、淡色無垢フローリング、木目調のドア、ベージュの床) の写真
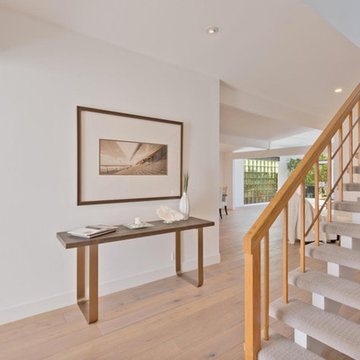
ロサンゼルスにあるお手頃価格の広いモダンスタイルのおしゃれな玄関ロビー (白い壁、淡色無垢フローリング、木目調のドア、ベージュの床) の写真
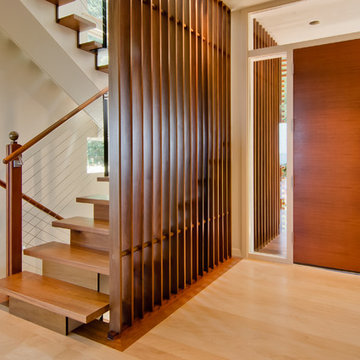
Front entrance to home.
ポートランドにある高級な中くらいなモダンスタイルのおしゃれな玄関ロビー (白い壁、淡色無垢フローリング、木目調のドア、ベージュの床) の写真
ポートランドにある高級な中くらいなモダンスタイルのおしゃれな玄関ロビー (白い壁、淡色無垢フローリング、木目調のドア、ベージュの床) の写真
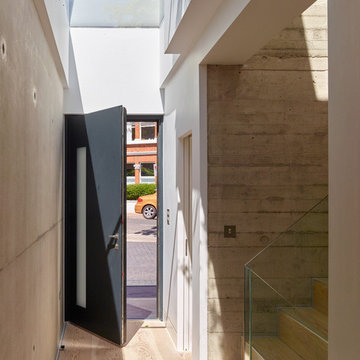
Getting enough light into the rooms of the property was a major priority for both client and architect; the installation of Glazing Vision’s Flushglaze rooflights contributed significantly to enhancing the light quality and quantity in this property.
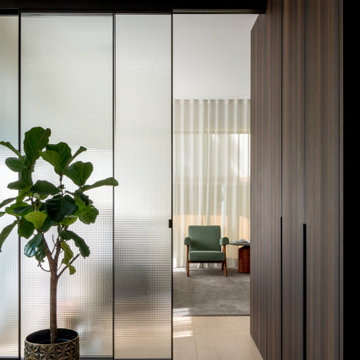
Den Eingangsbereich und den Wohnbereich trennen die Schiebetür voneinander. Der eindeutige Stil des Mid Century Modern ist besonders stark ausgeprägt.
Design & Möbeldesign: Christiane Stolze Interior
Fertigung: Tischlerei Röthig & Hampel
Foto: Paolo Abate
Schiebetür: Glas Italia
ブラウンのモダンスタイルの玄関 (御影石の床、淡色無垢フローリング、畳、ベージュの床) の写真
1
