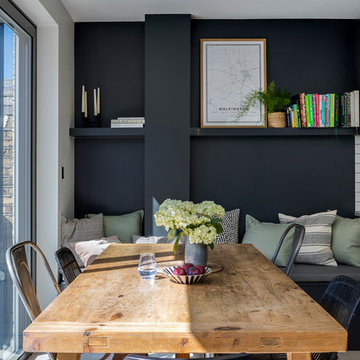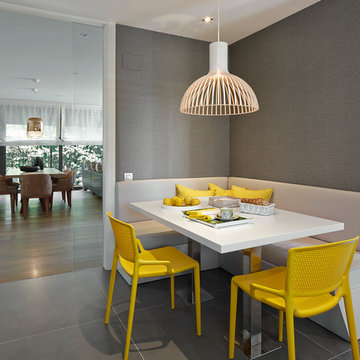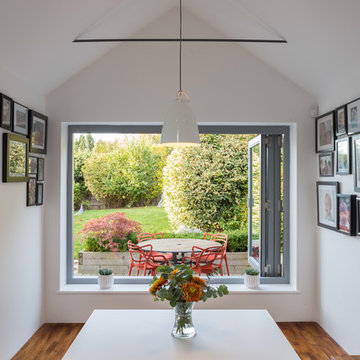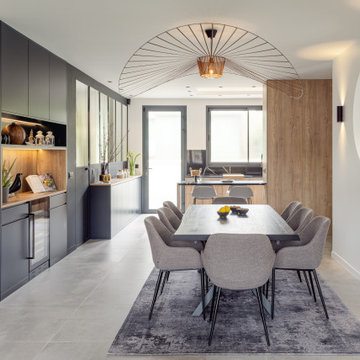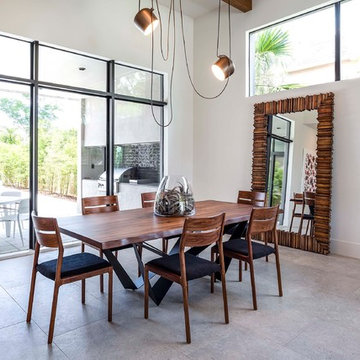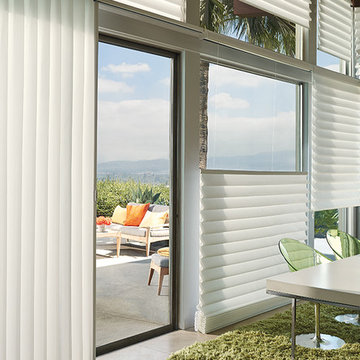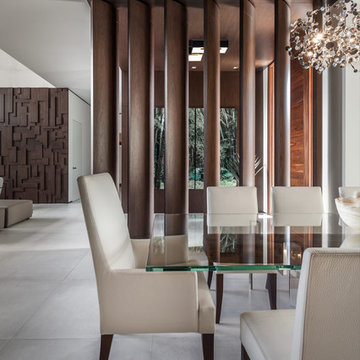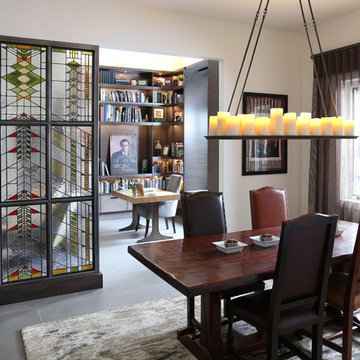コンテンポラリースタイルのダイニング (セラミックタイルの床、テラコッタタイルの床、グレーの床) の写真
絞り込み:
資材コスト
並び替え:今日の人気順
写真 1〜20 枚目(全 696 枚)
1/5
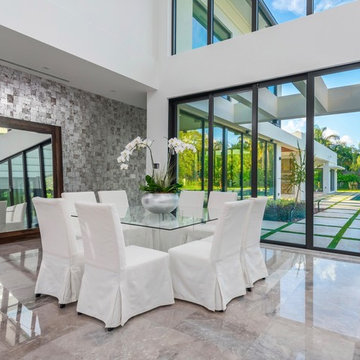
Richard J Novak
マイアミにある広いコンテンポラリースタイルのおしゃれなLDK (白い壁、暖炉なし、グレーの床、セラミックタイルの床) の写真
マイアミにある広いコンテンポラリースタイルのおしゃれなLDK (白い壁、暖炉なし、グレーの床、セラミックタイルの床) の写真
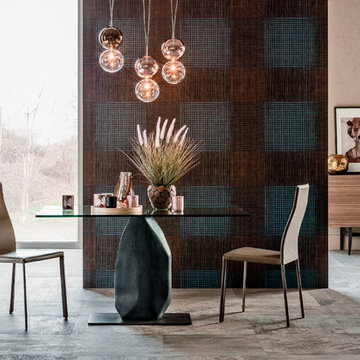
Designed by Oriano Favaretto for Cattelan Italia and manufactured in Italy, Obelisco Contemporary Dining Table helps realize a truly special space that weds refinement and functionality with bold lines and graceful curves.
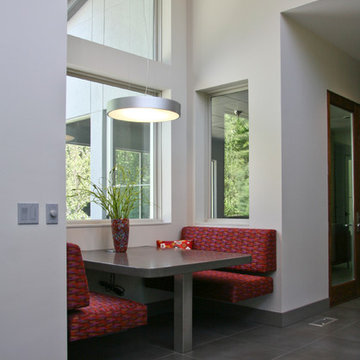
The Kessler is a contemporary dream come true. This sprawling two-story home is distinctive in design and aesthetic. Utilizing simple shapes, clean lines, and unique materials, the exterior of the home makes a strong impression.
Large, single-paned windows light up the interior spaces. The main living area is an open space, including the foyer, sitting room, dining area and kitchen. Also on the main level are a screened porch, dual patios, exercise room, master bedroom and guest suite.
The lower level offers two additional guest suites, an entertainment center and game room, all with daylight windows.
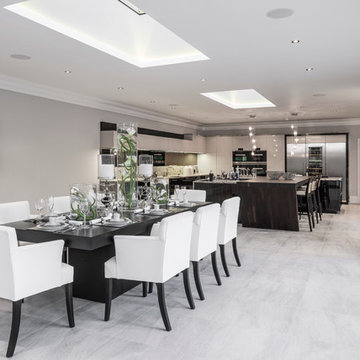
This fabulous kitchen was designed by Lida Cucina. using a combination of materials to great effect. The striking central island breakfast bar with bridge support makes a bold statement in 90mm “staved” wenge. The kitchen cabinetry in White Sand high gloss lacquer contrasts beautifully with the glossy Ebony Wood doors which have inset handles in crocodile. Natural granite, tinted mirrored splashbacks and integrated appliances by Miele and Atag and Gaggenau complete the sophisticated look. Photograph by Jonathon Little
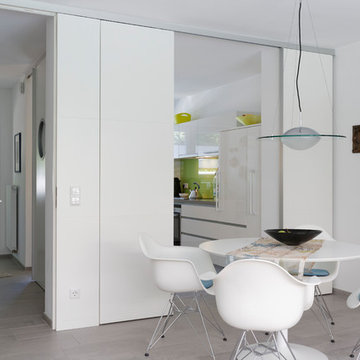
Essbereich mit Blick in die Küche und in den Flur
Foto: Hartwig Wachsmann
他の地域にあるコンテンポラリースタイルのおしゃれなLDK (セラミックタイルの床、グレーの床) の写真
他の地域にあるコンテンポラリースタイルのおしゃれなLDK (セラミックタイルの床、グレーの床) の写真
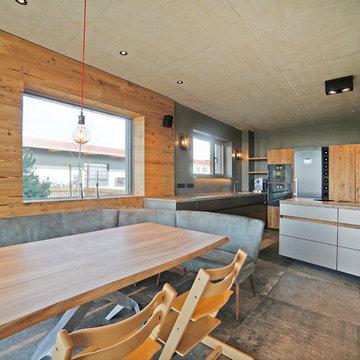
Essbereich mit Ecksitzbank zur offenen Küche.
Massivholztisch aus europ. Kirschbaum.
Wandverkleidung in Altholz mit rahmenlosen Ausschnitt für Fenster.
Decke in Sichtbeton mit integrierten LED Spots.
Gerhard Blank, München
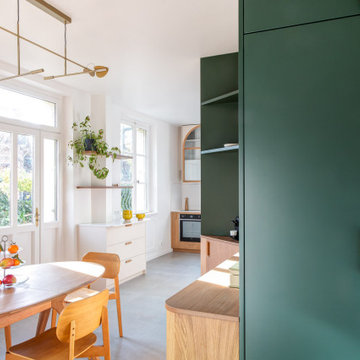
La grande cuisine de 30m² présente un design caractérisé par l’utilisation de formes arrondies et agrémentée de surfaces vitrées, associant harmonieusement le bois de chêne et créant un contraste élégant avec la couleur blanche.
Le sol est revêtu de céramique, tandis qu’un mur est orné de la teinte Lichen Atelier Germain.
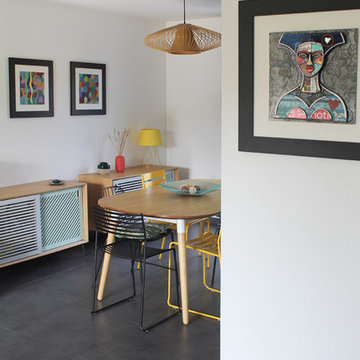
La salle à manger vue de l'entrée : le rez de chaussée a été partiellement décloisonné afin d'ouvrir les espaces les uns sur les autres en préservant à chacun sa fonction.
Photo O & N Richard
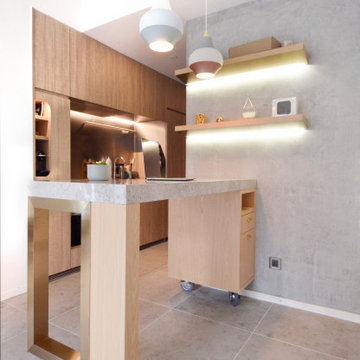
Dining Area / Open Kitchen to a 2 Bedroom Apartment in Hong Kong
香港にある高級な小さなコンテンポラリースタイルのおしゃれなLDK (グレーの壁、セラミックタイルの床、グレーの床) の写真
香港にある高級な小さなコンテンポラリースタイルのおしゃれなLDK (グレーの壁、セラミックタイルの床、グレーの床) の写真
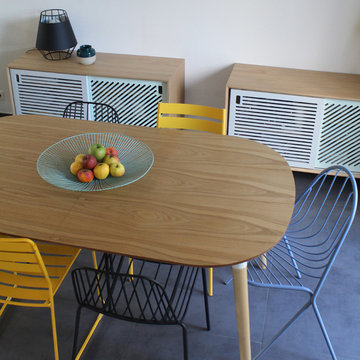
Salle à manger, détail.
Photo O & N Richard
他の地域にある中くらいなコンテンポラリースタイルのおしゃれなLDK (白い壁、セラミックタイルの床、薪ストーブ、グレーの床) の写真
他の地域にある中くらいなコンテンポラリースタイルのおしゃれなLDK (白い壁、セラミックタイルの床、薪ストーブ、グレーの床) の写真
コンテンポラリースタイルのダイニング (セラミックタイルの床、テラコッタタイルの床、グレーの床) の写真
1

