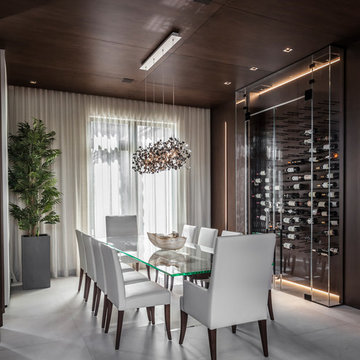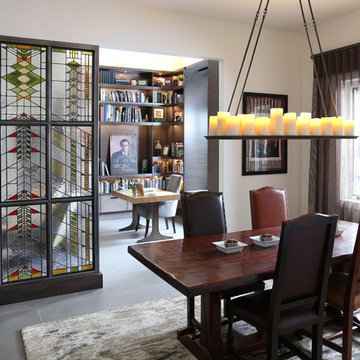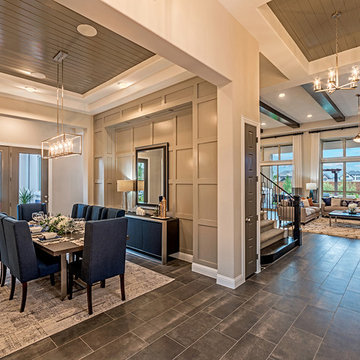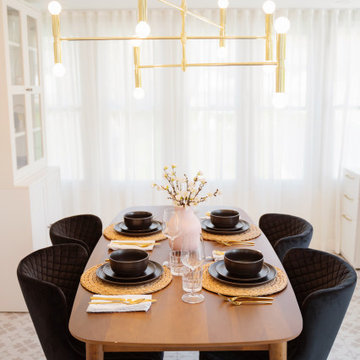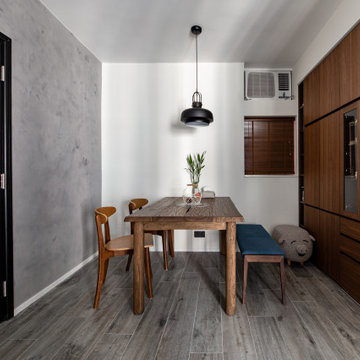ダイニング (セラミックタイルの床、テラコッタタイルの床、グレーの床) の写真
絞り込み:
資材コスト
並び替え:今日の人気順
写真 1〜20 枚目(全 1,836 枚)
1/4

This open concept breakfast area off the kitchen is the hardest working room in the house. The show stopping sea glass chandelier sparkles as light streams in the windows overlooking the pool area. A pair of original abstract artwork in blue and white adorn the space. We mixed Sunbrella outdoor fabric chairs with leather seats that can be wiped off when the inevitable spill happens. An outdoor rug hides crumbs while standing up the wet feet tracking in from the adjacent patio and pool area.
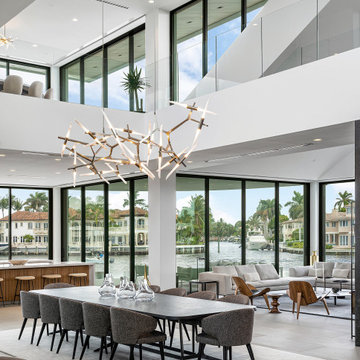
Infinity House is a Tropical Modern Retreat in Boca Raton, FL with architecture and interiors by The Up Studio
マイアミにあるラグジュアリーな巨大なコンテンポラリースタイルのおしゃれなダイニングキッチン (白い壁、セラミックタイルの床、グレーの床) の写真
マイアミにあるラグジュアリーな巨大なコンテンポラリースタイルのおしゃれなダイニングキッチン (白い壁、セラミックタイルの床、グレーの床) の写真

Rénovation du Restaurant Les Jardins de Voltaire - La Garenne-Colombes
パリにあるお手頃価格の中くらいなモダンスタイルのおしゃれなLDK (ピンクの壁、セラミックタイルの床、暖炉なし、グレーの床、壁紙) の写真
パリにあるお手頃価格の中くらいなモダンスタイルのおしゃれなLDK (ピンクの壁、セラミックタイルの床、暖炉なし、グレーの床、壁紙) の写真
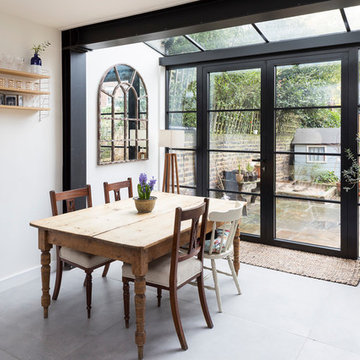
This bespoke kitchen / dinning area works as a hub between upper floors and serves as the main living area. Delivering loads of natural light thanks to glass roof and large bespoke french doors. Stylishly exposed steel beams blend beautifully with carefully selected decor elements and bespoke stairs with glass balustrade.
Chris Snook
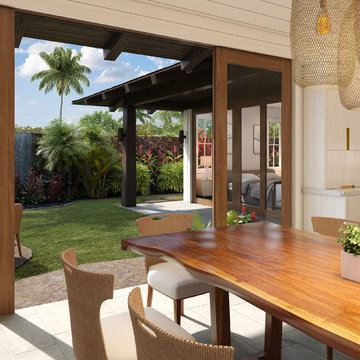
This beautiful modern beach house kitchen has white painted cabinets with inset brass hardware. The kitchen island is teak and the counter tops are Brittanicca Cambria, and the floors are tile. In the dining room a woven basket pendant chandelier hangs above the natural Monkey Pod table. The teak sliding glass doors open to the courtyard garden where a stone water wall cascades into a small pool and the sound of falling water splashing can be heard through out the home.
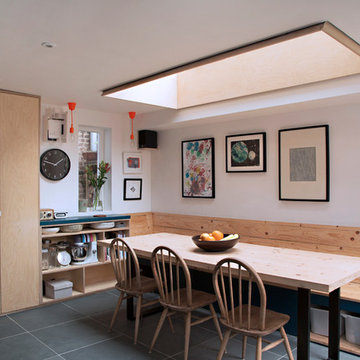
Image: Fine House Studio © 2017 Houzz
ロンドンにある高級な中くらいなコンテンポラリースタイルのおしゃれなダイニングキッチン (セラミックタイルの床、グレーの床、白い壁、暖炉なし) の写真
ロンドンにある高級な中くらいなコンテンポラリースタイルのおしゃれなダイニングキッチン (セラミックタイルの床、グレーの床、白い壁、暖炉なし) の写真
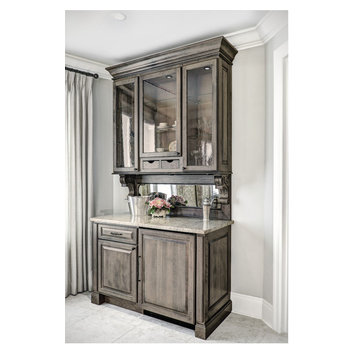
The Dry Bar matches the island in the kitchen and features antique-style glass door inserts --Framed antique marbled mirror serves as the backsplash. An overlay door hides the wine frig with 3 cooling zones.
William Quarles Photography
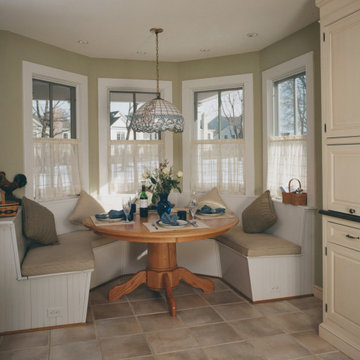
ワシントンD.C.にある高級な中くらいなトラディショナルスタイルのおしゃれなダイニング (朝食スペース、ベージュの壁、セラミックタイルの床、暖炉なし、グレーの床) の写真

Custom built, hand painted bench seating with padded seat and scatter cushions. Walls and Bench painted in Little Green. Delicate glass pendants from Pooky lighting.
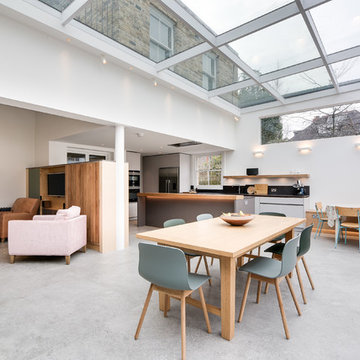
Open plan kitchen/living/dining space with glass box window seat. Large format tiled floor in a grid formation reflecting the grid layout of the glass panels in the roof.
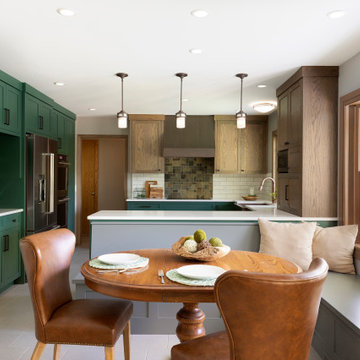
The banquette dining area is a more casual space for eating. The kitchen has tons of storage with the custom green cabinetry wall including many smart storage solutions.
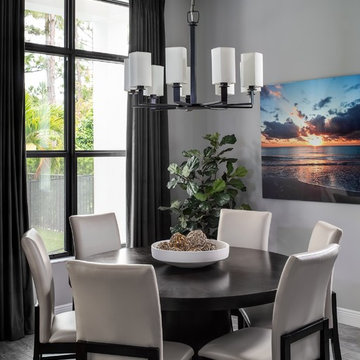
他の地域にあるお手頃価格の中くらいなトランジショナルスタイルのおしゃれな独立型ダイニング (グレーの壁、セラミックタイルの床、グレーの床) の写真

The master suite in this 1970’s Frank Lloyd Wright-inspired home was transformed from open and awkward to clean and crisp. The original suite was one large room with a sunken tub, pedestal sink, and toilet just a few steps up from the bedroom, which had a full wall of patio doors. The roof was rebuilt so the bedroom floor could be raised so that it is now on the same level as the bathroom (and the rest of the house). Rebuilding the roof gave an opportunity for the bedroom ceilings to be vaulted, and wood trim, soffits, and uplighting enhance the Frank Lloyd Wright connection. The interior space was reconfigured to provide a private master bath with a soaking tub and a skylight, and a private porch was built outside the bedroom.
The dining room was given a face-lift by removing the old mirrored china built-in along the wall and adding simple shelves in its place.
Contractor: Meadowlark Design + Build
Interior Designer: Meadowlark Design + Build
Photographer: Emily Rose Imagery
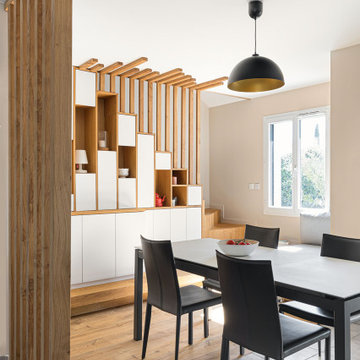
Lorsque Amelie et Anthony ont eu le projet de surélever leur maison pour créer un espace nuit qui sera destiné à leurs deux filles , ils ont fait immédiatement appel à l’agence afin de leur créer un véritable aménagement fonctionnel répondant à leurs personnalités et à leurs exigences de rangements.
Mais avant tout il fallait créer un escalier qui desservirait l’étage.
J’ai voulu que cet escalier soit le point central, qu’il soit à la fois esthétique et remplisse plusieurs fonctions.
L’escalier dessiné par mes soins a été spécialement conçu sur mesure : le contraste du bois naturel et la couleur claire de cet aménagement sur mesure restructure l’ensemble de la pièce et apporte beaucoup de chaleur.
L’aménagement créé sous l’escalier est composé de plusieurs modules de rangements sur lesquels reposent des niches ouvertes et fermées permettant ainsi de créer un rythme moderne et simple.
Ces long tasseaux en chêne naturel servent aussi de garde corps.
Quant à la plateforme, je l’ai conçue pour qu’elle devienne un espace détente :
Rien de mieux que de concilier esthétique et fonctionnalité !
ダイニング (セラミックタイルの床、テラコッタタイルの床、グレーの床) の写真
1
