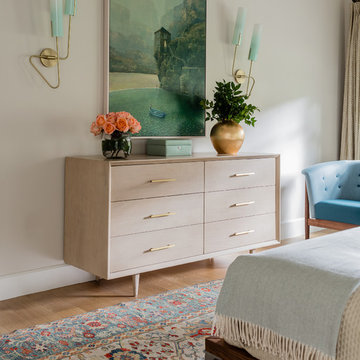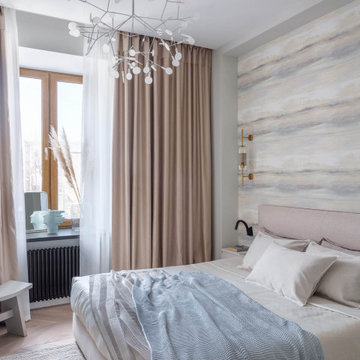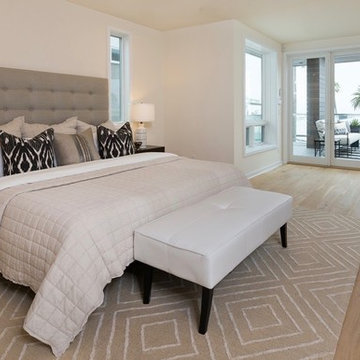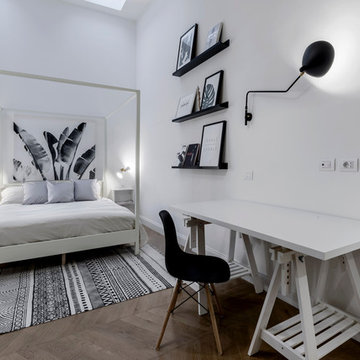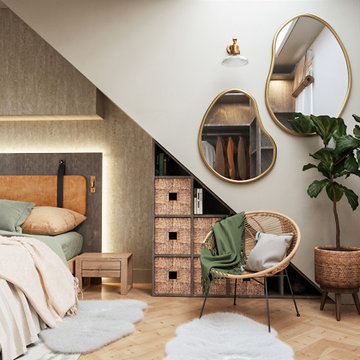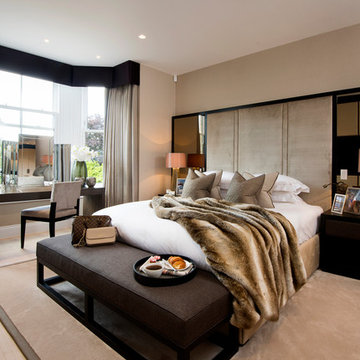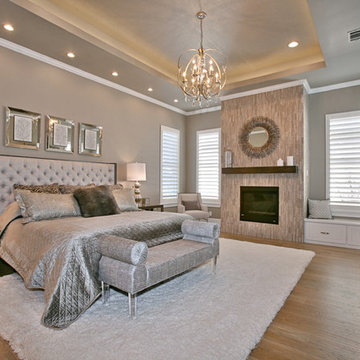コンテンポラリースタイルの寝室 (淡色無垢フローリング、ベージュの壁) の写真
絞り込み:
資材コスト
並び替え:今日の人気順
写真 81〜100 枚目(全 2,246 枚)
1/4
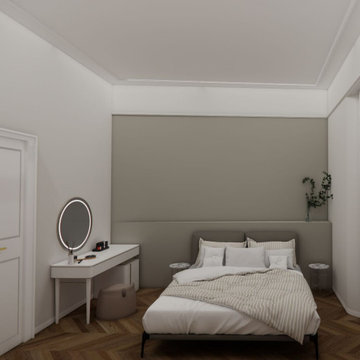
Render della camera da letto
ミラノにある中くらいなコンテンポラリースタイルのおしゃれな寝室 (ベージュの壁、淡色無垢フローリング) のレイアウト
ミラノにある中くらいなコンテンポラリースタイルのおしゃれな寝室 (ベージュの壁、淡色無垢フローリング) のレイアウト
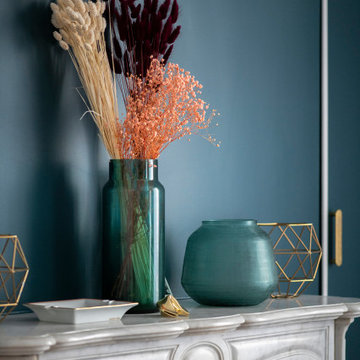
"Ajouter sa touche personnelle à un achat refait à neuf
Notre cliente a acheté ce charmant appartement dans le centre de Paris. Ce dernier avait déjà été refait à neuf. Néanmoins, elle souhaitait le rendre plus à son goût en retravaillant le salon, la chambre et la salle de bain.
Pour le salon, nous avons repeint les murs en bleu donnant ainsi à la fois une dynamique et une profondeur à la pièce. Une ancien alcôve a été transformée en une bibliothèque sur-mesure en MDF. Élégante et fonctionnelle, elle met en valeur la cheminée d’époque qui se trouve à ses côtés.
La salle de bain a été repensée pour être plus éclairée et féminine. Les carreaux blancs ou aux couleurs claires contrastent avec les murs bleus et le meuble vert en MDF sur-mesure.
La chambre s’incarne désormais à travers la douceur des murs off-white où vient s’entremêler une harmonieuse jungle urbaine avec ce papier peint Nobilis. "
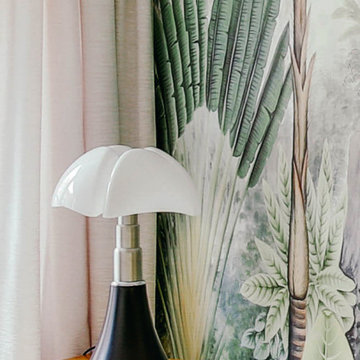
Un appartement des années soixante désuet manquant de charme et de personnalité, avec une cuisine fermée et peu de rangement fonctionnel.
Notre solution :
Nous avons re-dessiné les espaces en créant une large ouverture de l’entrée vers la pièce à vivre. D’autre part, nous avons décloisonné entre la cuisine et le salon. L’équipe a également conçu un ensemble menuisé sur mesure afin de re-configurer l’entrée et le séjour et de palier le manque de rangements.
Côté cuisine, l’architecte a proposé un aménagement linéaire mis en valeur par un sol aux motifs graphiques. Un îlot central permet d’y adosser le canapé, lui-même disposé en face de la télévision.
En ce qui concerne le gros-oeuvre, afin d’obtenir ce résultat épuré, il a fallu néanmoins reprendre l’intégralité des sols, l’électricité et la plomberie. De la même manière, nous avons créé des plafonds intégrant une isolation phonique et changé la totalité des huisseries.
Côté chambre, l’architecte a pris le parti de créer un dressing reprenant les teintes claires du papier-peint panoramique d’inspiration balinaise, placé en tête-de-lit.
Enfin, côté salle de bains, nous amenons une touche résolument contemporaine grâce une grande douche à l’italienne et un carrelage façon marbre de Carrare pour les sols et murs. Le meuble vasque en chêne clair est quant à lui mis en valeur par des carreaux ciment en forme d’écaille.
Le style :
Un camaïeu de beiges et de verts tendres créent une palette de couleurs que l’on retrouve dans les menuiseries, carrelages, papiers-peints, rideaux et mobiliers. Le résultat ainsi obtenu est à la fois empreint de douceur, de calme et de sérénité… pour le plus grand bonheur de ses propriétaires !
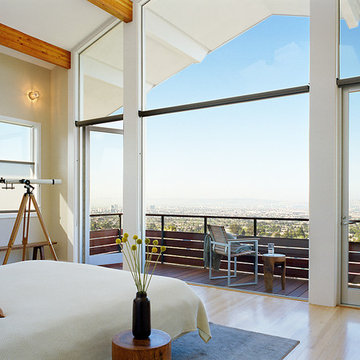
Anticipating their return from New York City, this young couple bought a house built hastily after the Oakland Fire of 1991. It had significant dry rot, a cave-like entry, an awkward layout and took little advantage of its large site and sweeping views. The whole house renovation addresses these problems and meets the needs of their growing family. The architect cut a circulation spine through the main living levels, creating transparency, capturing views, connecting the top floor to garden with a bridge, relocating the kitchen, and adding a new entry with floating stair. New skylights flood formerly dark spaces with light and transom windows share the light with other rooms. Existing wood beams (stripped of plywood cladding) reveal the structure, define the spaces, and add warmth to the now open plan. The level above the garage serves as home base for visiting friends and extended family. Green building strategies include working within the existing structure, salvaging demolition materials, using soy based foam and recycled denim insulation, a chase for future solar, radiant heating, reclaimed wood shelves, locally produced tile, and FSC certified framing materials throughout.
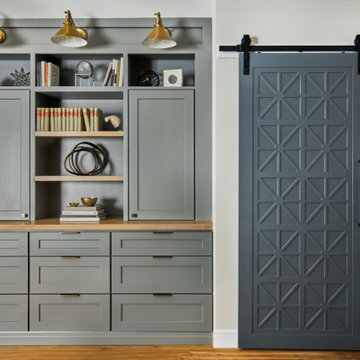
A three dimensional sliding door adorns the entry to the primary bathroom. An adjacent built-in functions as a stylish dresser for storing clothes with a few shelves for the most cherished of books and collected accessories.
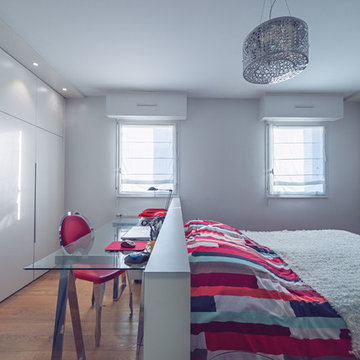
Aménagement d'une grande chambre parentale avec dressing, lit double et espace bureau. Création d'une tête de lit pour séparation des espaces.
Conception et réalisation : Sophie BRIAND - Des Plans sur la comète
Photos : Elodie Méheust Photographe
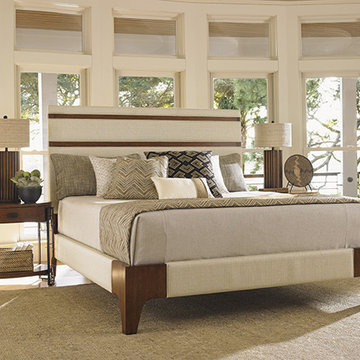
Airy master bedroom featuring the Mandarin bed from Tommy Bahama Home.
オレンジカウンティにある広いコンテンポラリースタイルのおしゃれな主寝室 (ベージュの壁、淡色無垢フローリング、暖炉なし) のインテリア
オレンジカウンティにある広いコンテンポラリースタイルのおしゃれな主寝室 (ベージュの壁、淡色無垢フローリング、暖炉なし) のインテリア
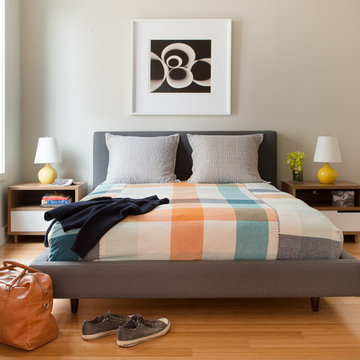
Interior Designer: Eleven Interiors, LLC
ボストンにあるコンテンポラリースタイルのおしゃれな寝室 (ベージュの壁、淡色無垢フローリング)
ボストンにあるコンテンポラリースタイルのおしゃれな寝室 (ベージュの壁、淡色無垢フローリング)
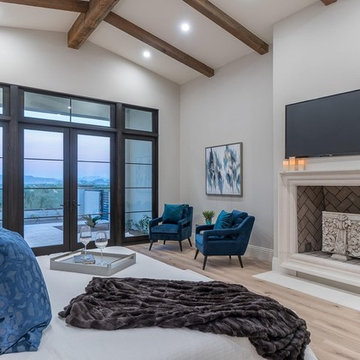
We tied the sitting area of this master bedroom to the rest of the room using deep blue throw pillows. We finished off the look with a modern bench at the foot of the bed, tray with glasses and a faux fur throw blanket.
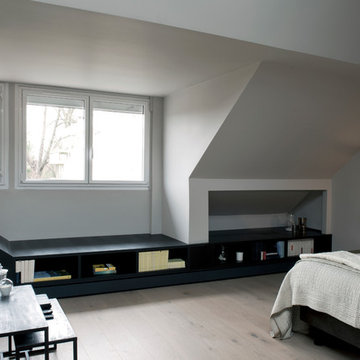
Création d'un meuble méridienne avec plinthe chauffante.
Trait d'union de la composition, servant de rangement et d'assise de relaxation.
他の地域にある広いコンテンポラリースタイルのおしゃれな主寝室 (ベージュの壁、淡色無垢フローリング、暖炉なし、ベージュの床) のレイアウト
他の地域にある広いコンテンポラリースタイルのおしゃれな主寝室 (ベージュの壁、淡色無垢フローリング、暖炉なし、ベージュの床) のレイアウト
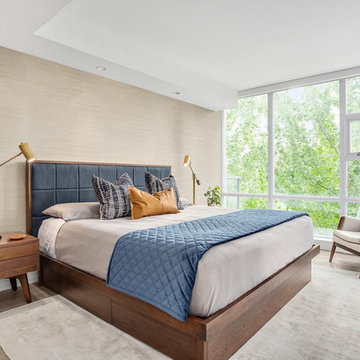
Beyond Beige Interior Design | www.beyondbeige.com | Ph: 604-876-3800 | Photography By Provoke Studios | Furniture Purchased From The Living Lab Furniture Co
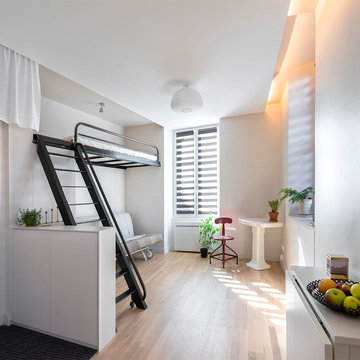
Crédit photos : Benoît Alazard
クレルモン・フェランにある小さなコンテンポラリースタイルのおしゃれな客用寝室 (ベージュの壁、淡色無垢フローリング)
クレルモン・フェランにある小さなコンテンポラリースタイルのおしゃれな客用寝室 (ベージュの壁、淡色無垢フローリング)
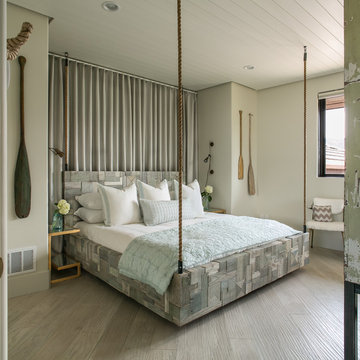
This is one of the two king suite guest rooms at the River House. This bed frame was made with reclaimed wood in a patchwork pattern, built by local artist Rob Payne. Nautical rope was attached to each corner and to the ceiling to give it a swinging rope bed feel. White oak floors, white tongue and groove ceiling, and wall mounted oars in the room play in to the beach house theme. Photography by Marie-Dominique Verdier.
コンテンポラリースタイルの寝室 (淡色無垢フローリング、ベージュの壁) の写真
5
