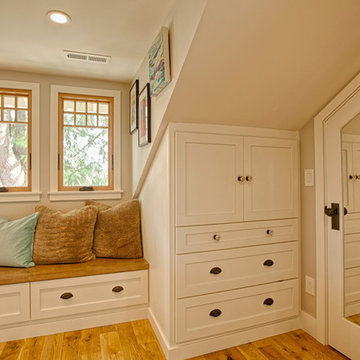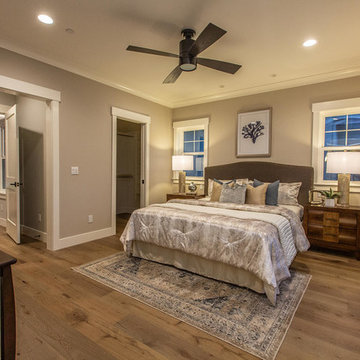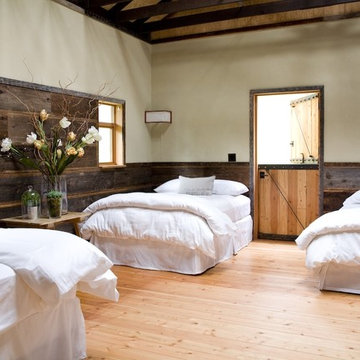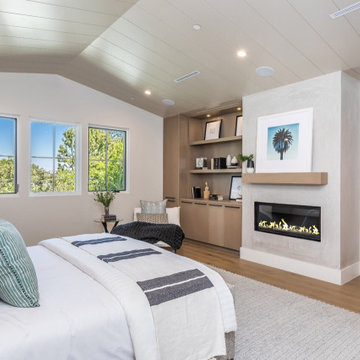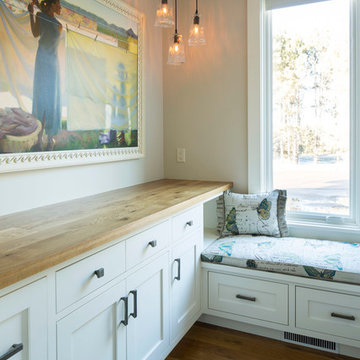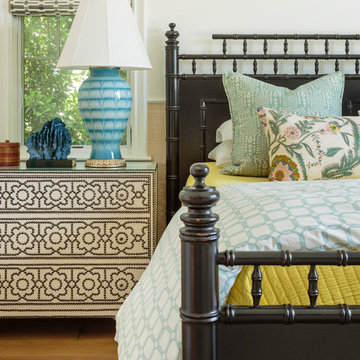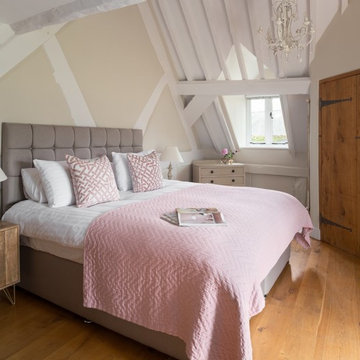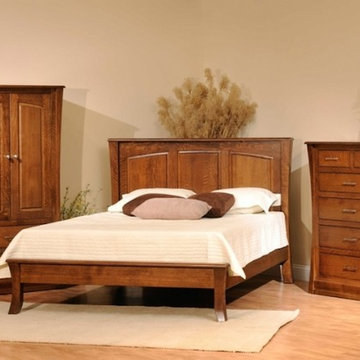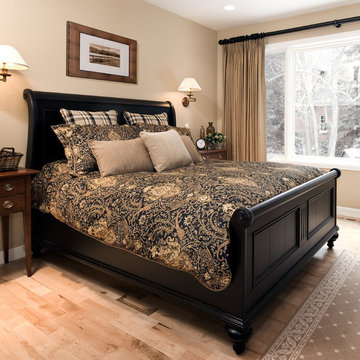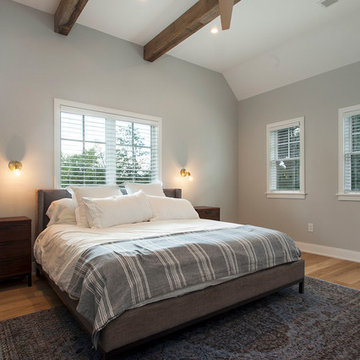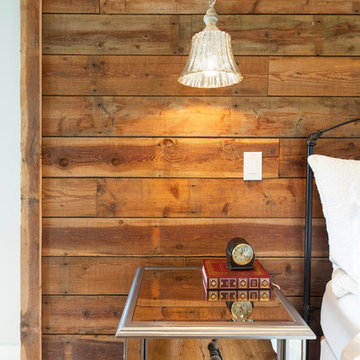カントリー風の寝室 (淡色無垢フローリング、ベージュの壁) の写真
絞り込み:
資材コスト
並び替え:今日の人気順
写真 1〜20 枚目(全 283 枚)
1/4

Fulfilling a vision of the future to gather an expanding family, the open home is designed for multi-generational use, while also supporting the everyday lifestyle of the two homeowners. The home is flush with natural light and expansive views of the landscape in an established Wisconsin village. Charming European homes, rich with interesting details and fine millwork, inspired the design for the Modern European Residence. The theming is rooted in historical European style, but modernized through simple architectural shapes and clean lines that steer focus to the beautifully aligned details. Ceiling beams, wallpaper treatments, rugs and furnishings create definition to each space, and fabrics and patterns stand out as visual interest and subtle additions of color. A brighter look is achieved through a clean neutral color palette of quality natural materials in warm whites and lighter woods, contrasting with color and patterned elements. The transitional background creates a modern twist on a traditional home that delivers the desired formal house with comfortable elegance.
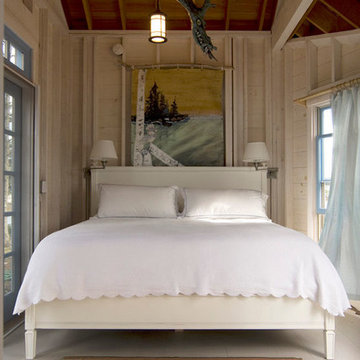
Our Cottage House Collection is a wonderful blend of antique cottage style furniture that beautifully interpret reproductions through a labour of passion and quality. Using a multi-layered hand lacquering and antiquing process, these heirloom quality furniture pieces are designed to last generations. What makes this collection stand out from the rest is its great attention to detail and alder solid wood construction. The grain patterns, knots and color variations give each piece a unique charm. Regular distressing is standard with other options available. Hand applied distress markings artistically mimic normal wear closely representing the original antique piece. The ideal solution to bring an eclectic, old world feeling into today's modern decor!
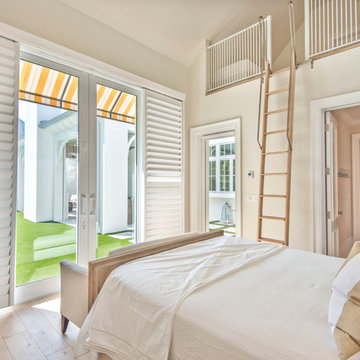
Beautifully appointed custom home near Venice Beach, FL. Designed with the south Florida cottage style that is prevalent in Naples. Every part of this home is detailed to show off the work of the craftsmen that created it.
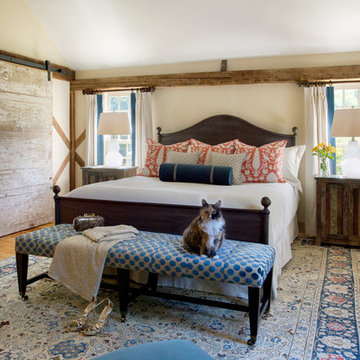
The beautiful, old barn on this Topsfield estate was at risk of being demolished. Before approaching Mathew Cummings, the homeowner had met with several architects about the structure, and they had all told her that it needed to be torn down. Thankfully, for the sake of the barn and the owner, Cummings Architects has a long and distinguished history of preserving some of the oldest timber framed homes and barns in the U.S.
Once the homeowner realized that the barn was not only salvageable, but could be transformed into a new living space that was as utilitarian as it was stunning, the design ideas began flowing fast. In the end, the design came together in a way that met all the family’s needs with all the warmth and style you’d expect in such a venerable, old building.
On the ground level of this 200-year old structure, a garage offers ample room for three cars, including one loaded up with kids and groceries. Just off the garage is the mudroom – a large but quaint space with an exposed wood ceiling, custom-built seat with period detailing, and a powder room. The vanity in the powder room features a vanity that was built using salvaged wood and reclaimed bluestone sourced right on the property.
Original, exposed timbers frame an expansive, two-story family room that leads, through classic French doors, to a new deck adjacent to the large, open backyard. On the second floor, salvaged barn doors lead to the master suite which features a bright bedroom and bath as well as a custom walk-in closet with his and hers areas separated by a black walnut island. In the master bath, hand-beaded boards surround a claw-foot tub, the perfect place to relax after a long day.
In addition, the newly restored and renovated barn features a mid-level exercise studio and a children’s playroom that connects to the main house.
From a derelict relic that was slated for demolition to a warmly inviting and beautifully utilitarian living space, this barn has undergone an almost magical transformation to become a beautiful addition and asset to this stately home.
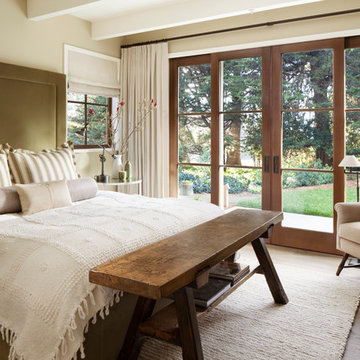
Paul Dyer Photography
サンフランシスコにあるカントリー風のおしゃれな主寝室 (ベージュの壁、淡色無垢フローリング、照明) のレイアウト
サンフランシスコにあるカントリー風のおしゃれな主寝室 (ベージュの壁、淡色無垢フローリング、照明) のレイアウト
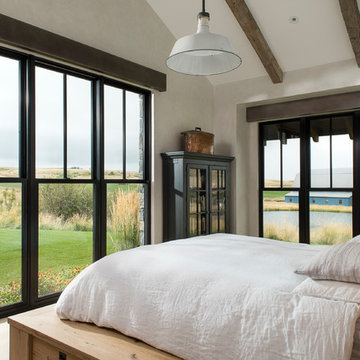
Locati Architects, LongViews Studio
他の地域にある広いカントリー風のおしゃれな主寝室 (ベージュの壁、淡色無垢フローリング) のインテリア
他の地域にある広いカントリー風のおしゃれな主寝室 (ベージュの壁、淡色無垢フローリング) のインテリア
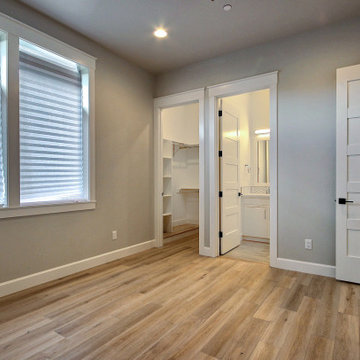
This Beautiful Multi-Story Modern Farmhouse Features a Master On The Main & A Split-Bedroom Layout • 5 Bedrooms • 4 Full Bathrooms • 1 Powder Room • 3 Car Garage • Vaulted Ceilings • Den • Large Bonus Room w/ Wet Bar • 2 Laundry Rooms • So Much More!
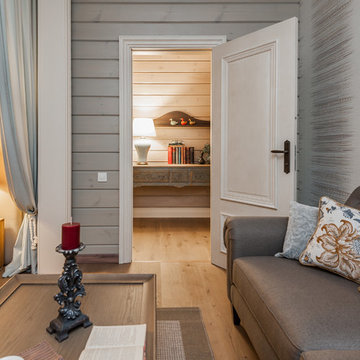
Гостевая комната кантри, фрагмент. Столик кофейный Capitan collection, диван, межкомнатная дверь.
他の地域にある中くらいなカントリー風のおしゃれな主寝室 (ベージュの壁、淡色無垢フローリング、ベージュの床、板張り天井、板張り壁) のレイアウト
他の地域にある中くらいなカントリー風のおしゃれな主寝室 (ベージュの壁、淡色無垢フローリング、ベージュの床、板張り天井、板張り壁) のレイアウト
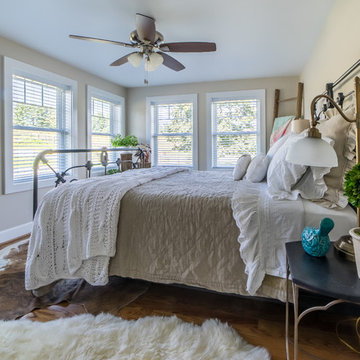
Steven Shires - Shires Photography
他の地域にある中くらいなカントリー風のおしゃれな主寝室 (ベージュの壁、淡色無垢フローリング、暖炉なし)
他の地域にある中くらいなカントリー風のおしゃれな主寝室 (ベージュの壁、淡色無垢フローリング、暖炉なし)
カントリー風の寝室 (淡色無垢フローリング、ベージュの壁) の写真
1
