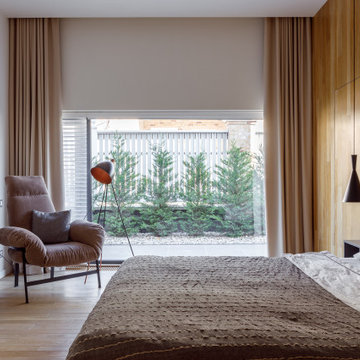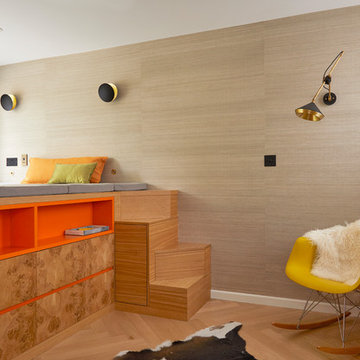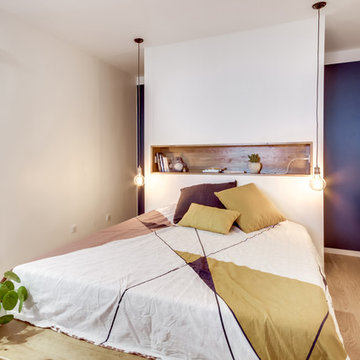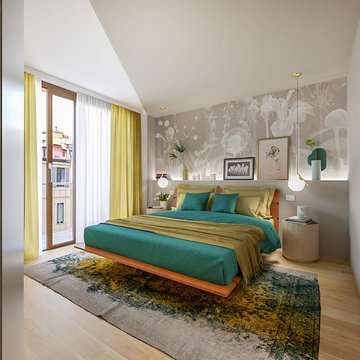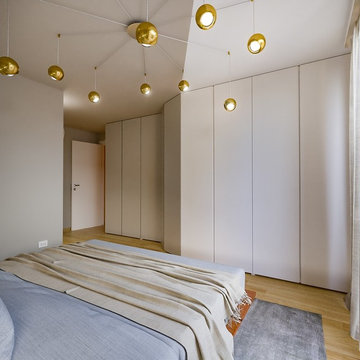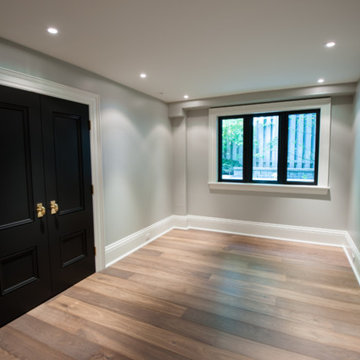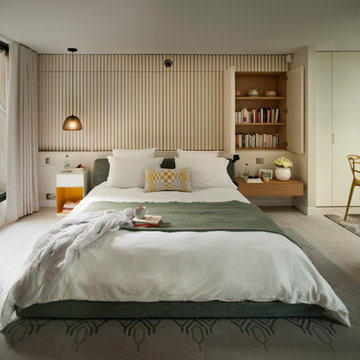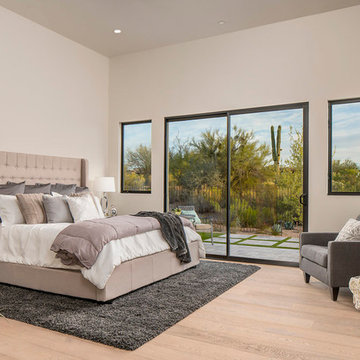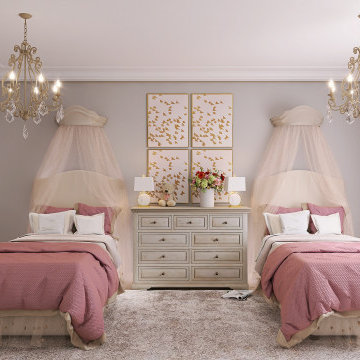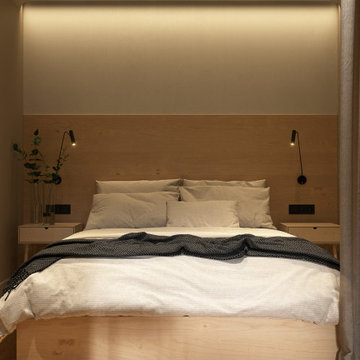コンテンポラリースタイルの寝室 (淡色無垢フローリング、ベージュの壁) の写真
絞り込み:
資材コスト
並び替え:今日の人気順
写真 161〜180 枚目(全 2,246 枚)
1/4
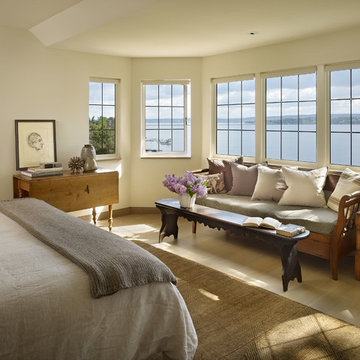
Photo: Benjamin Benschneider
シアトルにあるコンテンポラリースタイルのおしゃれな寝室 (ベージュの壁、淡色無垢フローリング) のレイアウト
シアトルにあるコンテンポラリースタイルのおしゃれな寝室 (ベージュの壁、淡色無垢フローリング) のレイアウト
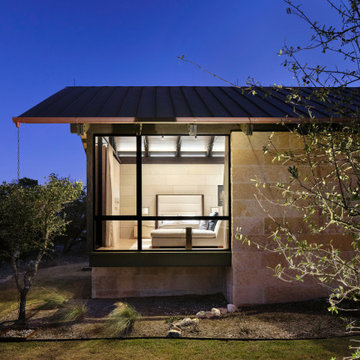
This is a night view of the Master bedroom as seen through the floor to ceiling windows that capture the long hill country view in such a magnificent way. I fully furnished this tranquil modern space to capture this view in comfort from a large chaise lounge at the windows.
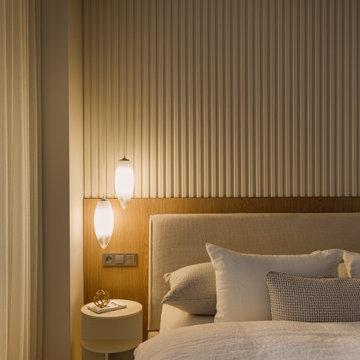
Длинный проход - коридор, ведущий из прихожей в приватную часть квартиры (спальню с балконом), мы, напротив, отделили дверью и необычными шкафами с сидением. Таким образом бывший длинный неиспользуемый коридор у нас превратился в самостоятельную зону - почти как проходная гардеробная.
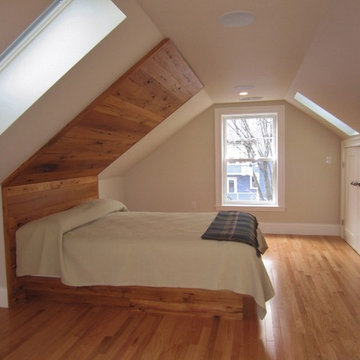
A custom head board of reclaimed lumber accents this new master suite. To further wrap the space in comfort, the wall color wraps the ceiling creating a "tent" for sleeping.
head board wood- Long Leaf Lumber, Cambridge MA
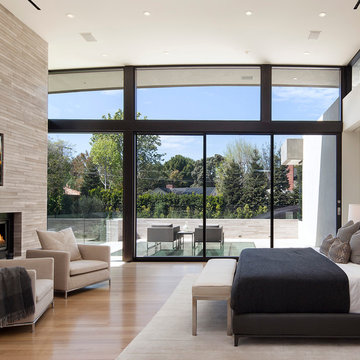
Designer: Paul McClean
Project Type: New Single Family Residence
Location: Los Angeles, CA
Approximate Size: 11,000 sf
Project Completed: June 2013
Photographer: Jim Bartsch
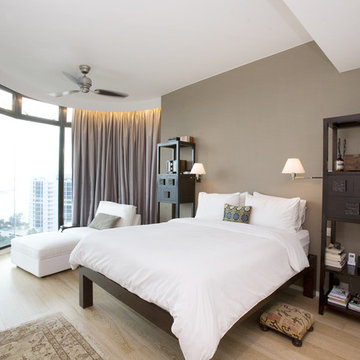
Master Bedroom
The Oriental display cabinets and carpet blend well with the contemporary setting of the bedroom. The interior sun bed is perfectly set near the curved wall to ceiling window, offering a spectacular seaview. Warm earth tone furniture, flooring and wall color evoke a sense of warmth that is conducive to relaxation and sleep.
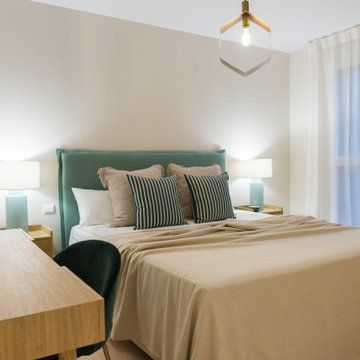
Selección de mobiliario para dormitorio principal.
中くらいなコンテンポラリースタイルのおしゃれな主寝室 (ベージュの壁、淡色無垢フローリング、白い天井) のレイアウト
中くらいなコンテンポラリースタイルのおしゃれな主寝室 (ベージュの壁、淡色無垢フローリング、白い天井) のレイアウト
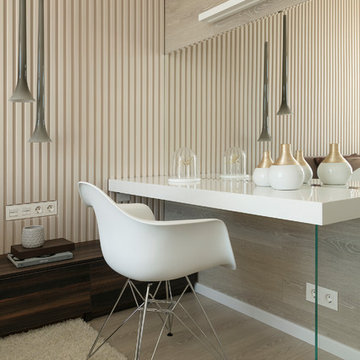
Архитектор, дизайнер Соколов Кирилл
モスクワにある中くらいなコンテンポラリースタイルのおしゃれな主寝室 (ベージュの壁、淡色無垢フローリング、ベージュの床)
モスクワにある中くらいなコンテンポラリースタイルのおしゃれな主寝室 (ベージュの壁、淡色無垢フローリング、ベージュの床)
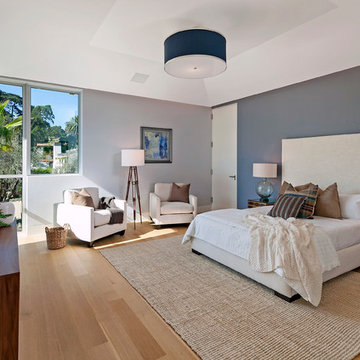
サンタバーバラにある中くらいなコンテンポラリースタイルのおしゃれな客用寝室 (ベージュの壁、淡色無垢フローリング、暖炉なし) のレイアウト
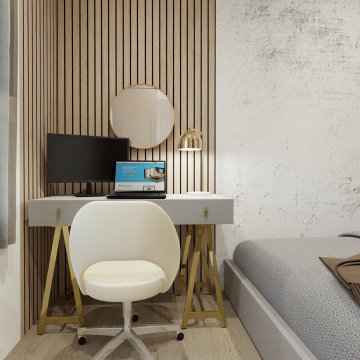
For this bedroom design, the key concept was to optimise space and provide a functional furniture solution. In order to include a small double bed, wardrobes and a work space we carefully considered multiple floor plans to ensure we could make the most of the space to work our clients’ day-to-day life. Something we could potentially consider is multi-use furniture, such as a combined desk and wardrobe solution, depending on availability of products and their dimensions.
With multiple furniture requirements in a small space, there can be a risk of the room being overwhelmed. So, to prevent this, a light and neutral colour palette maximises natural light and forms a bright and airy atmosphere. Painting the walls white balances the room with a complimenting lime-washed feature panelling to introduce texture which elevates the design. Minimal decor accessories, from greenery to vases, tastefully bring interest and character without cluttering the space.
コンテンポラリースタイルの寝室 (淡色無垢フローリング、ベージュの壁) の写真
9
