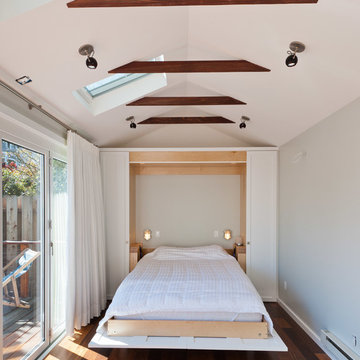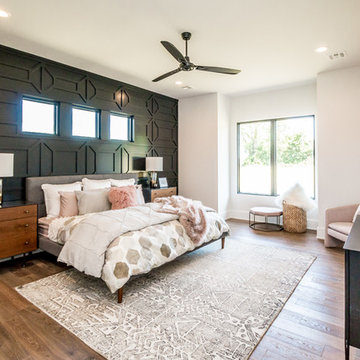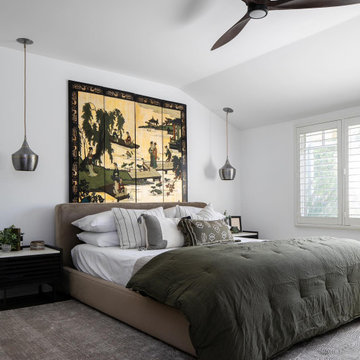コンテンポラリースタイルの寝室 (コンクリートの床、濃色無垢フローリング、クッションフロア) の写真
絞り込み:
資材コスト
並び替え:今日の人気順
写真 1〜20 枚目(全 13,520 枚)
1/5

ヒューストンにある広いコンテンポラリースタイルのおしゃれな主寝室 (茶色い床、壁紙、グレーの壁、濃色無垢フローリング、折り上げ天井、グレーとブラウン) のレイアウト
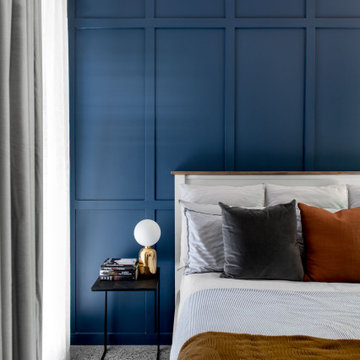
A peek into the Master Bedroom from the stairwell introduces light and cross ventilation into the home.
ブリスベンにある中くらいなコンテンポラリースタイルのおしゃれな主寝室 (青い壁、コンクリートの床、グレーの床、羽目板の壁) のインテリア
ブリスベンにある中くらいなコンテンポラリースタイルのおしゃれな主寝室 (青い壁、コンクリートの床、グレーの床、羽目板の壁) のインテリア

Merrick Ales Photography
オースティンにあるコンテンポラリースタイルのおしゃれな主寝室 (青い壁、濃色無垢フローリング、暖炉なし、照明) のレイアウト
オースティンにあるコンテンポラリースタイルのおしゃれな主寝室 (青い壁、濃色無垢フローリング、暖炉なし、照明) のレイアウト
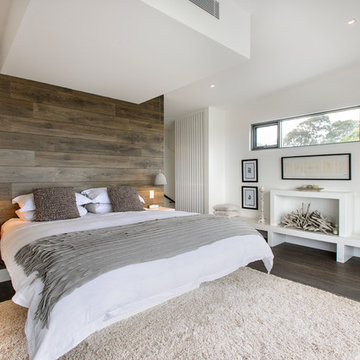
This room plays off a white backdrop against textures, recycled timbers and soft grey accessories. Add the faux fireplace and the room is made for sweet dreams!
Photography by Sue Murray - imagineit.net.au

Practically every aspect of this home was worked on by the time we completed remodeling this Geneva lakefront property. We added an addition on top of the house in order to make space for a lofted bunk room and bathroom with tiled shower, which allowed additional accommodations for visiting guests. This house also boasts five beautiful bedrooms including the redesigned master bedroom on the second level.
The main floor has an open concept floor plan that allows our clients and their guests to see the lake from the moment they walk in the door. It is comprised of a large gourmet kitchen, living room, and home bar area, which share white and gray color tones that provide added brightness to the space. The level is finished with laminated vinyl plank flooring to add a classic feel with modern technology.
When looking at the exterior of the house, the results are evident at a single glance. We changed the siding from yellow to gray, which gave the home a modern, classy feel. The deck was also redone with composite wood decking and cable railings. This completed the classic lake feel our clients were hoping for. When the project was completed, we were thrilled with the results!
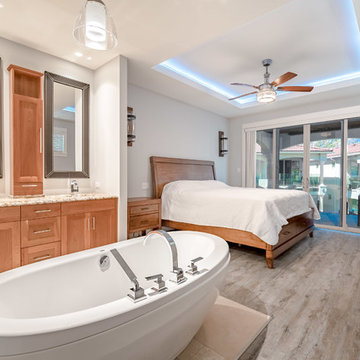
Freestanding soaker tub in your master bedroom? Yup!
Prime Light Media
バンクーバーにある中くらいなコンテンポラリースタイルのおしゃれな客用寝室 (グレーの壁、クッションフロア、ベージュの床) のレイアウト
バンクーバーにある中くらいなコンテンポラリースタイルのおしゃれな客用寝室 (グレーの壁、クッションフロア、ベージュの床) のレイアウト
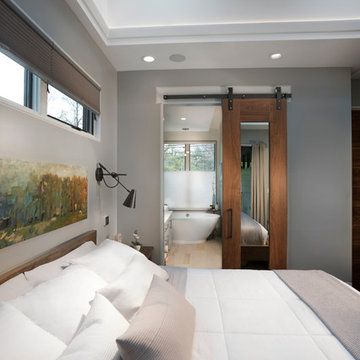
Tim Burleson
他の地域にある中くらいなコンテンポラリースタイルのおしゃれな主寝室 (グレーの壁、濃色無垢フローリング、暖炉なし、茶色い床)
他の地域にある中くらいなコンテンポラリースタイルのおしゃれな主寝室 (グレーの壁、濃色無垢フローリング、暖炉なし、茶色い床)
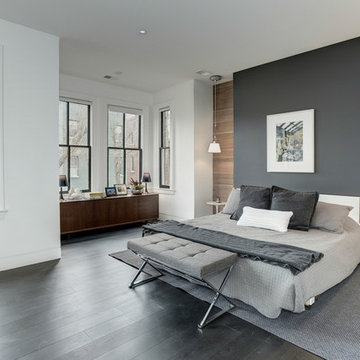
Contractor: AllenBuilt Inc.
Interior Designer: Cecconi Simone
Photographer: Connie Gauthier with HomeVisit
ワシントンD.C.にあるコンテンポラリースタイルのおしゃれな主寝室 (マルチカラーの壁、濃色無垢フローリング、黒い床) のインテリア
ワシントンD.C.にあるコンテンポラリースタイルのおしゃれな主寝室 (マルチカラーの壁、濃色無垢フローリング、黒い床) のインテリア

Minimalist Mountainside - Master Suite
Mark Boisclair Photography
フェニックスにあるコンテンポラリースタイルのおしゃれな主寝室 (白い壁、濃色無垢フローリング、石材の暖炉まわり、両方向型暖炉、照明) のレイアウト
フェニックスにあるコンテンポラリースタイルのおしゃれな主寝室 (白い壁、濃色無垢フローリング、石材の暖炉まわり、両方向型暖炉、照明) のレイアウト

Contemporary bedroom in Desert Mountain, Scottsdale AZ.Accent wall in 3d wave panels by Interlam. Sectional by Lazar, Drapery fabric by Harlequin, Rug by Kravet, Bedding by Restoration Hardware, Bed, Nightstands, and Dresser by Bolier. Jason Roehner Photography
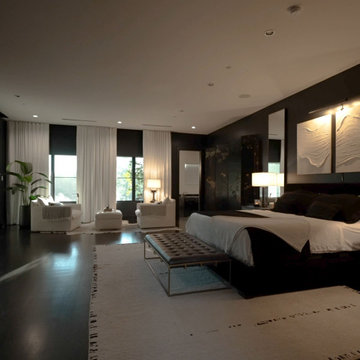
Once you walk into a bedroom, you will find bedroom furniture, at least one bed, a dresser on the side, and a storage space primarily for clothes, like a built-in closet or a clothes closet. You can also find lamps, desks and chairs there.
The bedroom occupants also need the means to access it, such as a door and safe exit in an emergency for safety reasons.
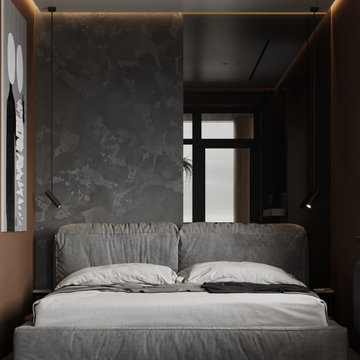
他の地域にある中くらいなコンテンポラリースタイルのおしゃれな主寝室 (茶色い壁、クッションフロア、茶色い床、アクセントウォール) のレイアウト
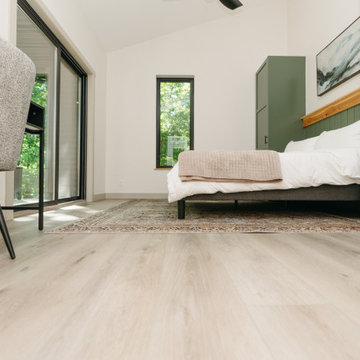
This LVP driftwood-inspired design balances overcast grey hues with subtle taupes. A smooth, calming style with a neutral undertone that works with all types of decor. With the Modin Collection, we have raised the bar on luxury vinyl plank. The result is a new standard in resilient flooring. Modin offers true embossed in register texture, a low sheen level, a rigid SPC core, an industry-leading wear layer, and so much more.

Retracting opaque sliding walls with an open convertible Murphy bed on the left wall, allowing for more living space. In front, a Moroccan metal table functions as a portable side table. The guest bedroom wall separates the open-plan dining space featuring mid-century modern dining table and chairs in coordinating striped colors from the larger loft living area.
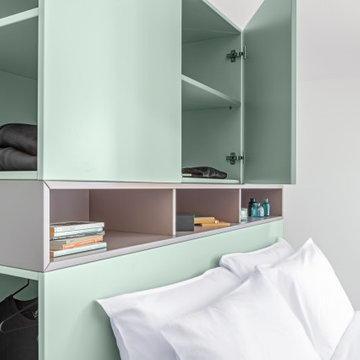
Il blocco centrale è pensato per un utilizzo quotidiano. Al centro, nella parte alta, si nasconde un vano accessibile tramite un’anta ad apertura push-pull perfettamente integrata.
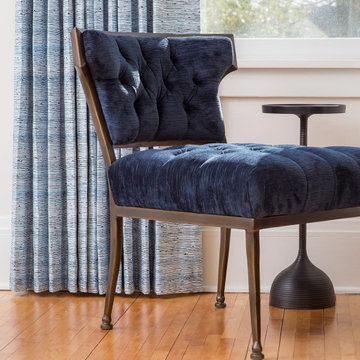
A hospitalist with a passion for travel—often to Hawaii, where her grandparents met. Our client recently moved to a 1920s, single-family house in St. Paul to be closer to work. But she also wanted a welcoming, highly functional kitchen and dining area overlooking the backyard for entertaining family and friends. She needed restful spaces in which to retreat after work. And she wanted to incorporate the serene color palettes and tropical feel of Hawaii. All without compromising the home’s historic charm.
----
Project designed by Minneapolis interior design studio LiLu Interiors. They serve the Minneapolis-St. Paul area including Wayzata, Edina, and Rochester, and they travel to the far-flung destinations that their upscale clientele own second homes in.
----
For more about LiLu Interiors, click here: https://www.liluinteriors.com/
To learn more about this project, click here:
https://www.liluinteriors.com/blog/portfolio-items/city-charm/
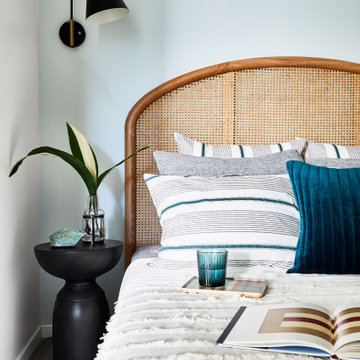
Small apartments often mean sleeping alcoves instead of full size bedrooms. Make the most of it with a Rattan bed that makes a stylish statement in white and gray linen with stripe accents and mid century sconce and sculptured table as a night stand. Use a rattan screen to divide the bedroom from the rest of the apartment.
コンテンポラリースタイルの寝室 (コンクリートの床、濃色無垢フローリング、クッションフロア) の写真
1
