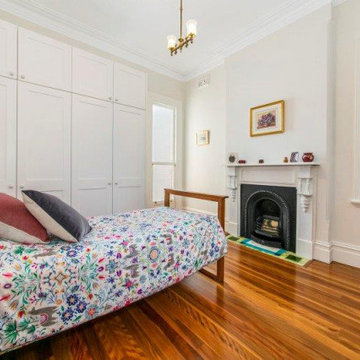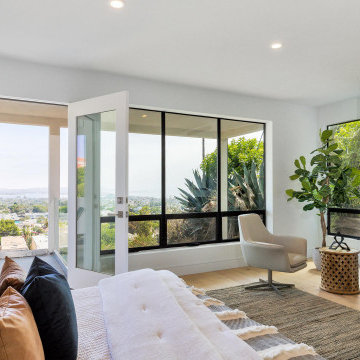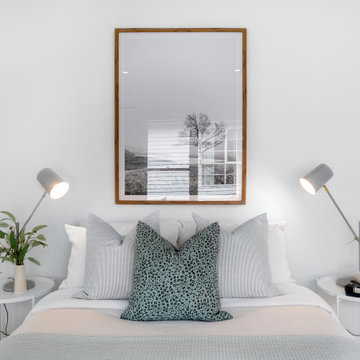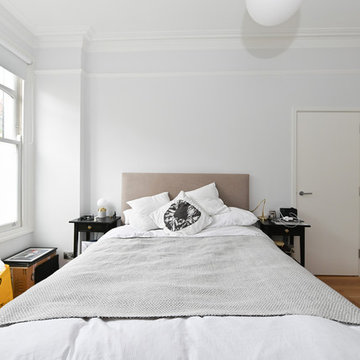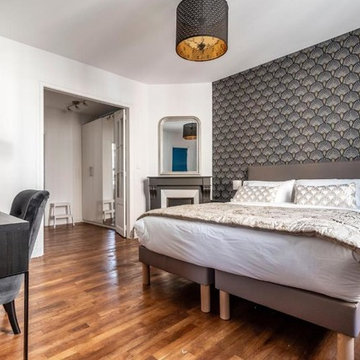コンテンポラリースタイルの寝室 (金属の暖炉まわり、漆喰の暖炉まわり、茶色い床、白い壁) の写真
絞り込み:
資材コスト
並び替え:今日の人気順
写真 61〜80 枚目(全 87 枚)
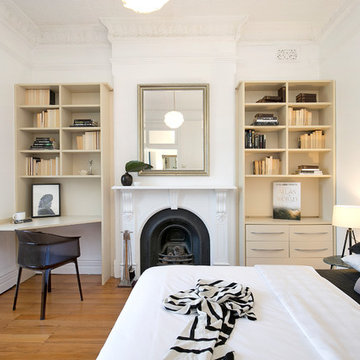
Pilcher Residential
シドニーにあるコンテンポラリースタイルのおしゃれな客用寝室 (白い壁、無垢フローリング、標準型暖炉、漆喰の暖炉まわり、茶色い床) のインテリア
シドニーにあるコンテンポラリースタイルのおしゃれな客用寝室 (白い壁、無垢フローリング、標準型暖炉、漆喰の暖炉まわり、茶色い床) のインテリア
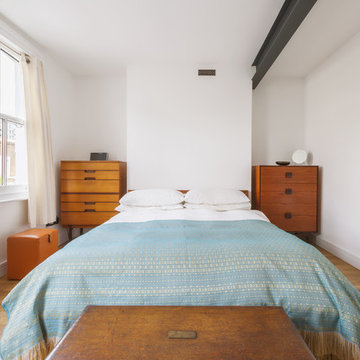
The master bedroom which was enlarged in area, was fully redecorated. New timber frame sash windows were fitted.
A new cast iron radiator was installed to inject some period features into the room.
The existing beam which is located where the former separating wall with the bathroom was, has been painted and exposed.
This is a great examples of how to achieve a contemporary interior with some key period features to remind one of the Victorian style of the property.
Photos taken by Radu Palicia, London based photographer
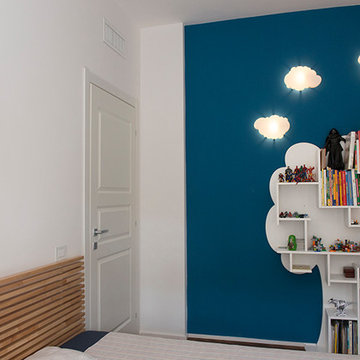
Il desiderio di un ambiente intimo e rilassante di una committenza innamorata del mare e dei viaggi ha guidato la ristrutturazione di questa residenza signorile e contemporanea. L’amore per il mare viene tradotto nelle scelte cromatiche e nell’accostamento con le calde tonalità del parquet dal colore e formato ricercato. Lo spazio non viene frazionato ma unificato con lo scopo di abbracciare in un solo sguardo tutto il living. A completare il segno architettonico sono posizionate ad hoc illuminazioni iconiche e per riscaldare ulteriormente l’atmosfera è possibile, con un gesto, accendere il bio-camino.
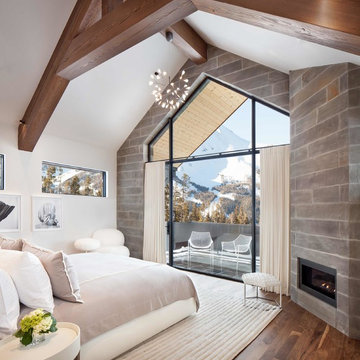
Timber Ridge Residence by Locati Architects, Interior Design by Pina Manzone, Photography by Gibeon Photography
他の地域にあるコンテンポラリースタイルのおしゃれな寝室 (白い壁、無垢フローリング、横長型暖炉、金属の暖炉まわり、茶色い床) のインテリア
他の地域にあるコンテンポラリースタイルのおしゃれな寝室 (白い壁、無垢フローリング、横長型暖炉、金属の暖炉まわり、茶色い床) のインテリア
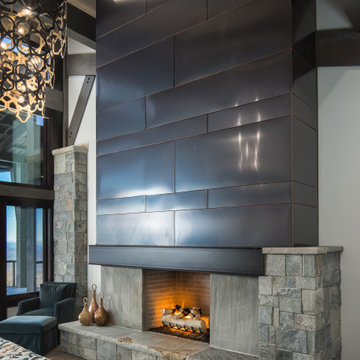
VPC’s featured Custom Home Project of the Month for March is the spectacular Mountain Modern Lodge. With six bedrooms, six full baths, and two half baths, this custom built 11,200 square foot timber frame residence exemplifies breathtaking mountain luxury.
The home borrows inspiration from its surroundings with smooth, thoughtful exteriors that harmonize with nature and create the ultimate getaway. A deck constructed with Brazilian hardwood runs the entire length of the house. Other exterior design elements include both copper and Douglas Fir beams, stone, standing seam metal roofing, and custom wire hand railing.
Upon entry, visitors are introduced to an impressively sized great room ornamented with tall, shiplap ceilings and a patina copper cantilever fireplace. The open floor plan includes Kolbe windows that welcome the sweeping vistas of the Blue Ridge Mountains. The great room also includes access to the vast kitchen and dining area that features cabinets adorned with valances as well as double-swinging pantry doors. The kitchen countertops exhibit beautifully crafted granite with double waterfall edges and continuous grains.
VPC’s Modern Mountain Lodge is the very essence of sophistication and relaxation. Each step of this contemporary design was created in collaboration with the homeowners. VPC Builders could not be more pleased with the results of this custom-built residence.
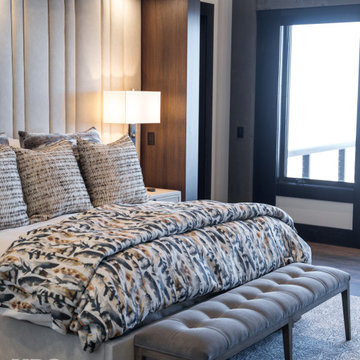
VPC’s featured Custom Home Project of the Month for March is the spectacular Mountain Modern Lodge. With six bedrooms, six full baths, and two half baths, this custom built 11,200 square foot timber frame residence exemplifies breathtaking mountain luxury.
The home borrows inspiration from its surroundings with smooth, thoughtful exteriors that harmonize with nature and create the ultimate getaway. A deck constructed with Brazilian hardwood runs the entire length of the house. Other exterior design elements include both copper and Douglas Fir beams, stone, standing seam metal roofing, and custom wire hand railing.
Upon entry, visitors are introduced to an impressively sized great room ornamented with tall, shiplap ceilings and a patina copper cantilever fireplace. The open floor plan includes Kolbe windows that welcome the sweeping vistas of the Blue Ridge Mountains. The great room also includes access to the vast kitchen and dining area that features cabinets adorned with valances as well as double-swinging pantry doors. The kitchen countertops exhibit beautifully crafted granite with double waterfall edges and continuous grains.
VPC’s Modern Mountain Lodge is the very essence of sophistication and relaxation. Each step of this contemporary design was created in collaboration with the homeowners. VPC Builders could not be more pleased with the results of this custom-built residence.
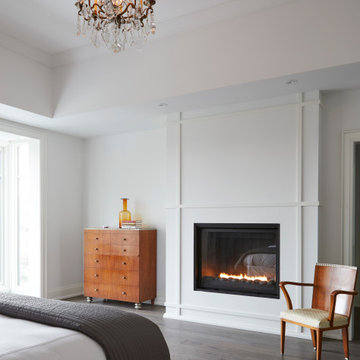
トロントにある広いコンテンポラリースタイルのおしゃれな主寝室 (白い壁、濃色無垢フローリング、標準型暖炉、漆喰の暖炉まわり、茶色い床)
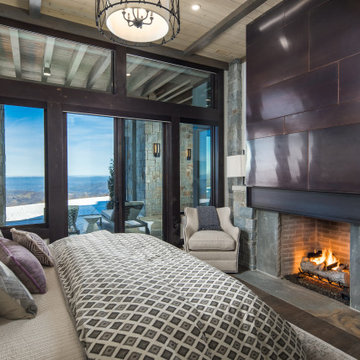
VPC’s featured Custom Home Project of the Month for March is the spectacular Mountain Modern Lodge. With six bedrooms, six full baths, and two half baths, this custom built 11,200 square foot timber frame residence exemplifies breathtaking mountain luxury.
The home borrows inspiration from its surroundings with smooth, thoughtful exteriors that harmonize with nature and create the ultimate getaway. A deck constructed with Brazilian hardwood runs the entire length of the house. Other exterior design elements include both copper and Douglas Fir beams, stone, standing seam metal roofing, and custom wire hand railing.
Upon entry, visitors are introduced to an impressively sized great room ornamented with tall, shiplap ceilings and a patina copper cantilever fireplace. The open floor plan includes Kolbe windows that welcome the sweeping vistas of the Blue Ridge Mountains. The great room also includes access to the vast kitchen and dining area that features cabinets adorned with valances as well as double-swinging pantry doors. The kitchen countertops exhibit beautifully crafted granite with double waterfall edges and continuous grains.
VPC’s Modern Mountain Lodge is the very essence of sophistication and relaxation. Each step of this contemporary design was created in collaboration with the homeowners. VPC Builders could not be more pleased with the results of this custom-built residence.
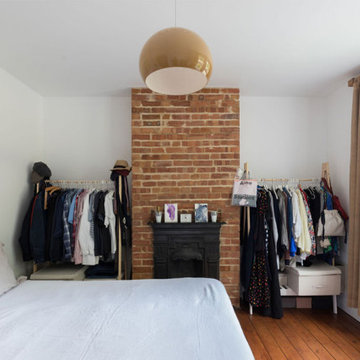
In the main bedroom, the plaster finish was removed from the chimney breasts and the fireplaces opened. The clients loved the brickwork so it was cleaned and repaired as required to create stunning focal points for each room. Reclaimed fireplaces were fitted and architectural features such as the skirting, radiators, ceiling roses and ironmongery were all replaced for a fabulous finish in keeping with the period of the property. Dulux Brilliant White paint was used throughout to keep the room bright and fresh, and help the brickwork stand out. Vintage light fittings were sourced by the clients to keep the retro feeling flowing throughout the home.
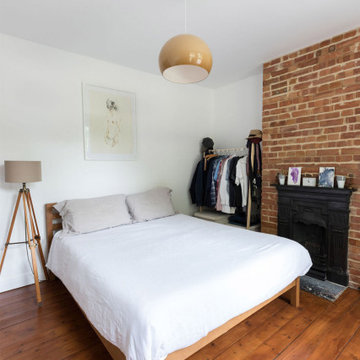
In the main bedroom, the plaster finish was removed from the chimney breasts and the fireplaces opened. The clients loved the brickwork so it was cleaned and repaired as required to create stunning focal points for each room. Reclaimed fireplaces were fitted and architectural features such as the skirting, radiators, ceiling roses and ironmongery were all replaced for a fabulous finish in keeping with the period of the property. Dulux Brilliant White paint was used throughout to keep the room bright and fresh, and help the brickwork stand out. Vintage light fittings were sourced by the clients to keep the retro feeling flowing throughout the home.

Bedroom in the attic, executed in a modern style that helps to make the room as bright as possible: white finish reflects the sun rays that penetrate through the Windows through the tulle. Strict lines do not require decoration and accessories: the main decoration of the attic becomes a view from the window. This is how the balance between nature is achieved.
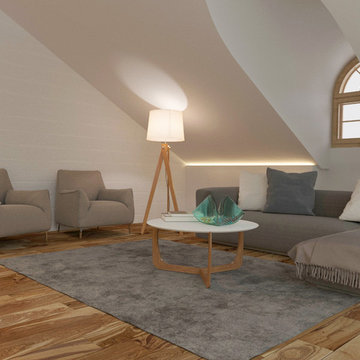
Bedroom in the attic, executed in a modern style that helps to make the room as bright as possible: white finish reflects the sun rays that penetrate through the Windows through the tulle. Strict lines do not require decoration and accessories: the main decoration of the attic becomes a view from the window. This is how the balance between nature is achieved.
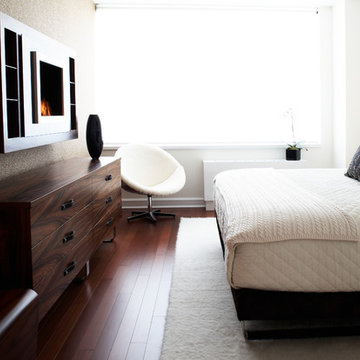
Photo: Travis Rathbone
Cowhide Platform Bed, Modernist Rosewood 6-Drawer Dresser, Modernist Rosewood Night-stands, Mohair Rug, Rosewood Wall-mounted Fireplace, Sheepskin & Walnut Shell Chair,
Photo Credit: Travis Rathbone
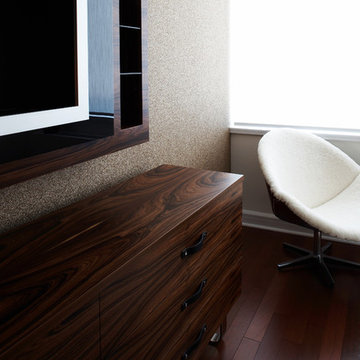
6-Drawer Rosewood Dresser, Mohair Rug, Rosewood Wall-mounted Fireplace, Sheepskin & Walnut Shell Chair,
Photo Credit: Travis Rathbone
ニューヨークにある中くらいなコンテンポラリースタイルのおしゃれな主寝室 (白い壁、濃色無垢フローリング、吊り下げ式暖炉、金属の暖炉まわり、茶色い床) のインテリア
ニューヨークにある中くらいなコンテンポラリースタイルのおしゃれな主寝室 (白い壁、濃色無垢フローリング、吊り下げ式暖炉、金属の暖炉まわり、茶色い床) のインテリア
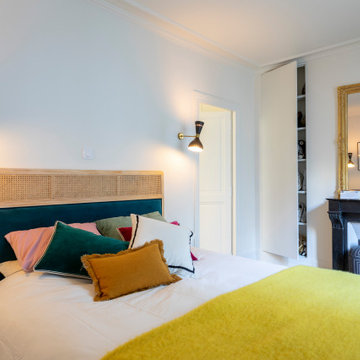
La chambre a été légèrement réduite pour en simplifier son volume et surtout agrandir celui placé derrière la tête de lit afin de créer un grand dressing. Un placard de faible profondeur a été créé pour ranger les chaussures. Il s'inscrit dans le décroché du boisseau de la cheminée.
コンテンポラリースタイルの寝室 (金属の暖炉まわり、漆喰の暖炉まわり、茶色い床、白い壁) の写真
4
