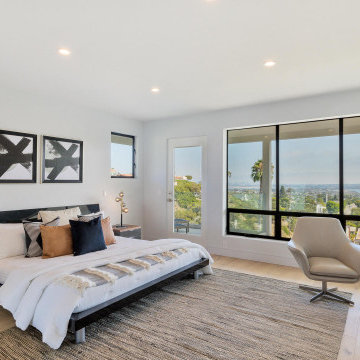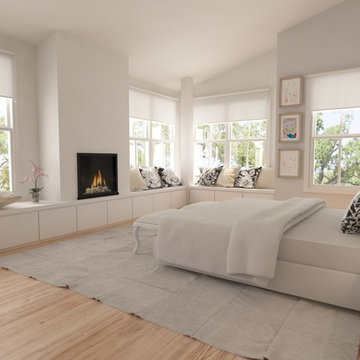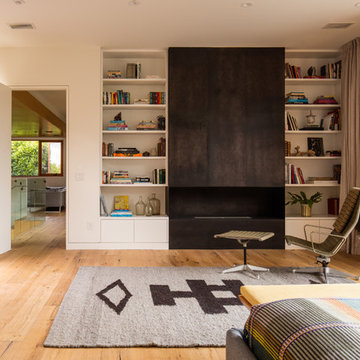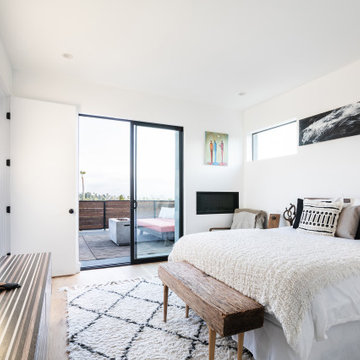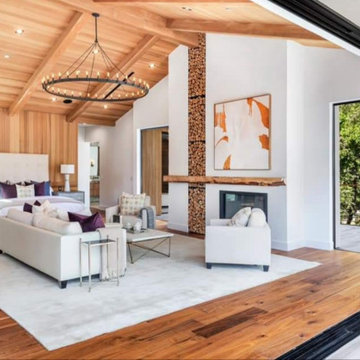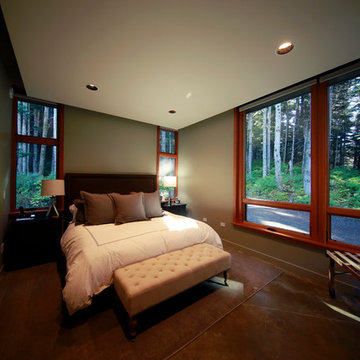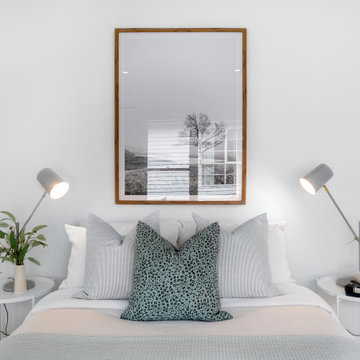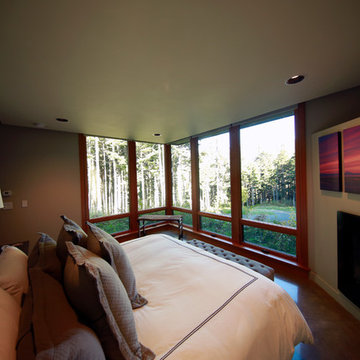コンテンポラリースタイルの寝室 (標準型暖炉、金属の暖炉まわり、漆喰の暖炉まわり、茶色い床、白い壁) の写真
絞り込み:
資材コスト
並び替え:今日の人気順
写真 1〜20 枚目(全 53 枚)
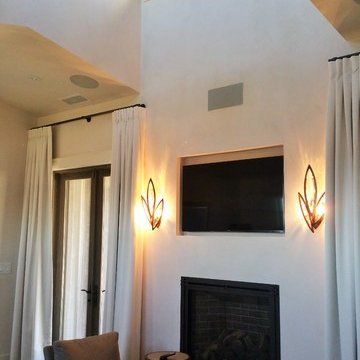
Madina Aryeh
Curtains lined with blackout lining on oil rubbed bronze hardware
サンフランシスコにある広いコンテンポラリースタイルのおしゃれな主寝室 (白い壁、濃色無垢フローリング、標準型暖炉、漆喰の暖炉まわり、茶色い床) のインテリア
サンフランシスコにある広いコンテンポラリースタイルのおしゃれな主寝室 (白い壁、濃色無垢フローリング、標準型暖炉、漆喰の暖炉まわり、茶色い床) のインテリア
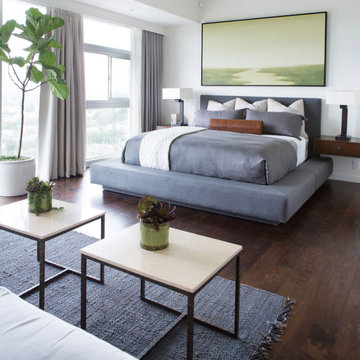
A modern masculine bedroom in the top floor of a remodel condominium. Neutral colors of grey, white, and warm browns fill the space, covering the luxurious bedding, an upholstered bed and floating wood night stands. With a sitting area that has a modern fireplace, sectional sofa and side tables.
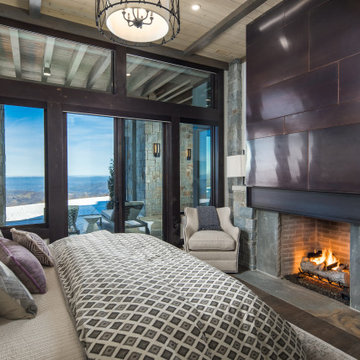
VPC’s featured Custom Home Project of the Month for March is the spectacular Mountain Modern Lodge. With six bedrooms, six full baths, and two half baths, this custom built 11,200 square foot timber frame residence exemplifies breathtaking mountain luxury.
The home borrows inspiration from its surroundings with smooth, thoughtful exteriors that harmonize with nature and create the ultimate getaway. A deck constructed with Brazilian hardwood runs the entire length of the house. Other exterior design elements include both copper and Douglas Fir beams, stone, standing seam metal roofing, and custom wire hand railing.
Upon entry, visitors are introduced to an impressively sized great room ornamented with tall, shiplap ceilings and a patina copper cantilever fireplace. The open floor plan includes Kolbe windows that welcome the sweeping vistas of the Blue Ridge Mountains. The great room also includes access to the vast kitchen and dining area that features cabinets adorned with valances as well as double-swinging pantry doors. The kitchen countertops exhibit beautifully crafted granite with double waterfall edges and continuous grains.
VPC’s Modern Mountain Lodge is the very essence of sophistication and relaxation. Each step of this contemporary design was created in collaboration with the homeowners. VPC Builders could not be more pleased with the results of this custom-built residence.
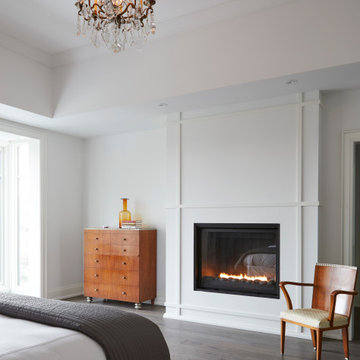
トロントにある広いコンテンポラリースタイルのおしゃれな主寝室 (白い壁、濃色無垢フローリング、標準型暖炉、漆喰の暖炉まわり、茶色い床)
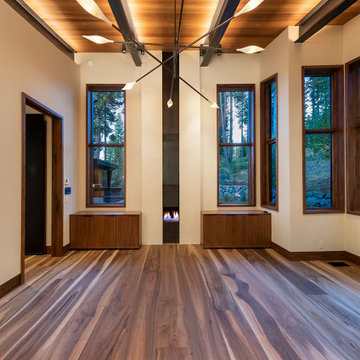
For this ski-in, ski-out mountainside property, the intent was to create an architectural masterpiece that was simple, sophisticated, timeless and unique all at the same time. The clients wanted to express their love for Japanese-American craftsmanship, so we incorporated some hints of that motif into the designs.
The high cedar wood ceiling and exposed curved steel beams are dramatic and reveal a roofline nodding to a traditional pagoda design. Striking bronze hanging lights span the kitchen and other unique light fixtures highlight every space. Warm walnut plank flooring and contemporary walnut cabinetry run throughout the home.
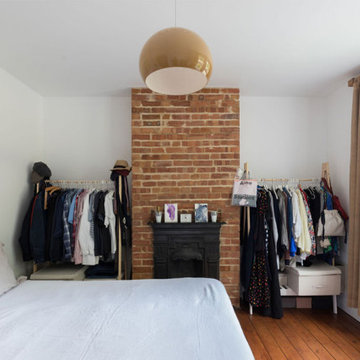
In the main bedroom, the plaster finish was removed from the chimney breasts and the fireplaces opened. The clients loved the brickwork so it was cleaned and repaired as required to create stunning focal points for each room. Reclaimed fireplaces were fitted and architectural features such as the skirting, radiators, ceiling roses and ironmongery were all replaced for a fabulous finish in keeping with the period of the property. Dulux Brilliant White paint was used throughout to keep the room bright and fresh, and help the brickwork stand out. Vintage light fittings were sourced by the clients to keep the retro feeling flowing throughout the home.
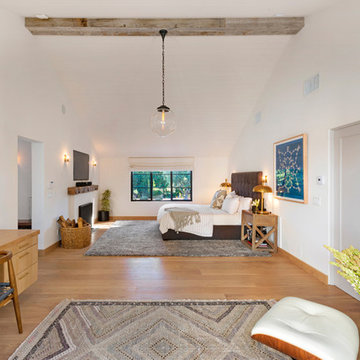
Contemporary home located in Malibu's Point Dume neighborhood. Designed by Burdge & Associates Architects.
ロサンゼルスにあるコンテンポラリースタイルのおしゃれな主寝室 (白い壁、淡色無垢フローリング、標準型暖炉、漆喰の暖炉まわり、茶色い床) のレイアウト
ロサンゼルスにあるコンテンポラリースタイルのおしゃれな主寝室 (白い壁、淡色無垢フローリング、標準型暖炉、漆喰の暖炉まわり、茶色い床) のレイアウト
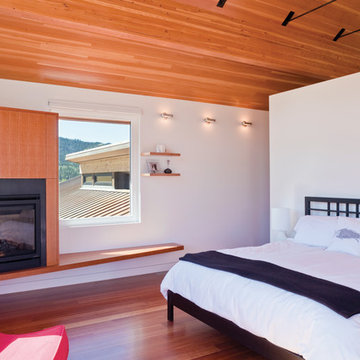
This house and guest house were designed with careful attention to siting, embracing the vistas to the surrounding landscape: the master bedroom’s windows frame views of Taylor Mountain to the east while the vast expanses of south and west facing glass engage the Big Hole Range from the open plan living/dining/kitchen area.
The main residence and guest house contain 4,850 sq ft of habitable space plus a two car garage. The palette of materials accentuates rich, natural materials including Montana moss rock, cedar siding, stained concrete floors; cherry doors and flooring; a cor-ten steel roof and custom steel fabrications.
Amenities include a steam shower, whirlpool jet bathtub, a photographic darkroom, custom cherry casework, motorized roller shades at the first floor living area, professional grade kitchen appliances, an exterior kitchen, extensive exterior concrete terraces with a stainless steel propane fire pit.
Project Year: 2009
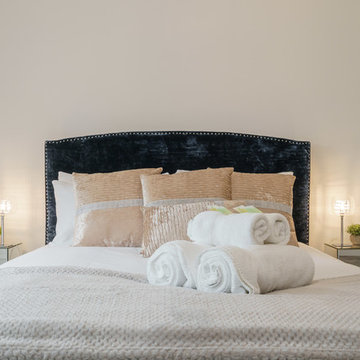
Janet Russell
エディンバラにある中くらいなコンテンポラリースタイルのおしゃれな主寝室 (白い壁、無垢フローリング、標準型暖炉、金属の暖炉まわり、茶色い床)
エディンバラにある中くらいなコンテンポラリースタイルのおしゃれな主寝室 (白い壁、無垢フローリング、標準型暖炉、金属の暖炉まわり、茶色い床)
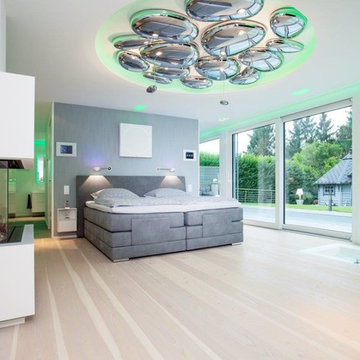
ドルトムントにある中くらいなコンテンポラリースタイルのおしゃれな主寝室 (白い壁、淡色無垢フローリング、標準型暖炉、漆喰の暖炉まわり、茶色い床) のインテリア
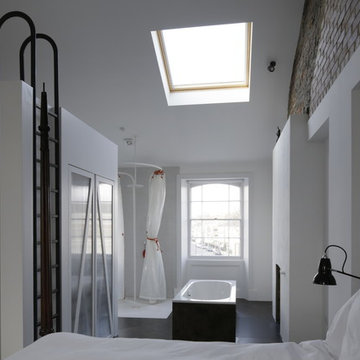
View from the bed into the master en-suite bathroom. On the left hand side, the 'box' works as a divider creating two spaces, the bedroom and the bathroom. In the bedroom side it shelters the wardrobe and in the bathroom side the WC. Photo by Lewis Khan
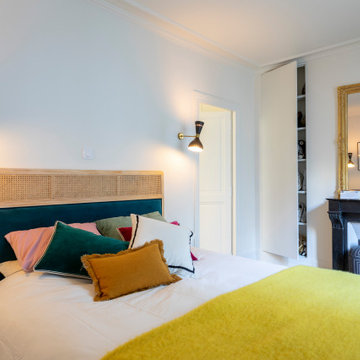
La chambre a été légèrement réduite pour en simplifier son volume et surtout agrandir celui placé derrière la tête de lit afin de créer un grand dressing. Un placard de faible profondeur a été créé pour ranger les chaussures. Il s'inscrit dans le décroché du boisseau de la cheminée.
コンテンポラリースタイルの寝室 (標準型暖炉、金属の暖炉まわり、漆喰の暖炉まわり、茶色い床、白い壁) の写真
1
