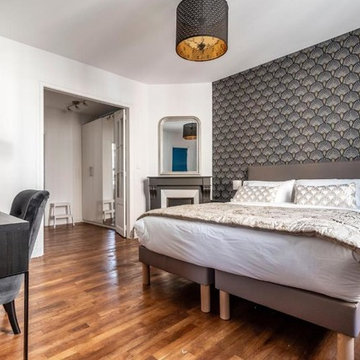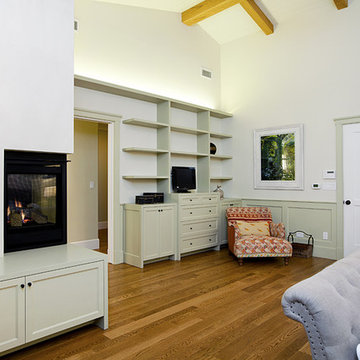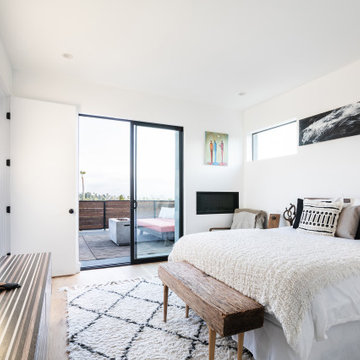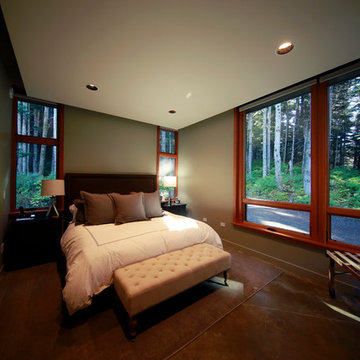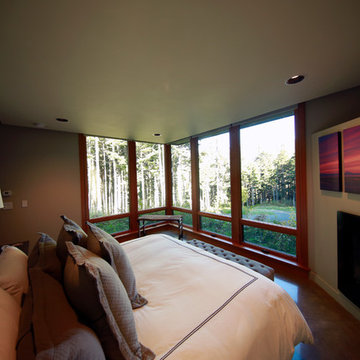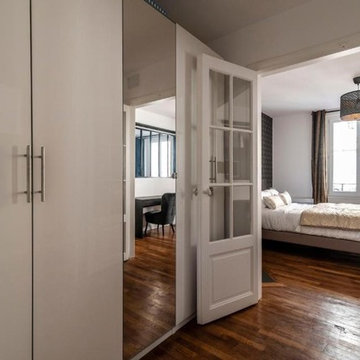中くらいなコンテンポラリースタイルの寝室 (金属の暖炉まわり、漆喰の暖炉まわり、茶色い床、白い壁) の写真
絞り込み:
資材コスト
並び替え:今日の人気順
写真 1〜20 枚目(全 44 枚)
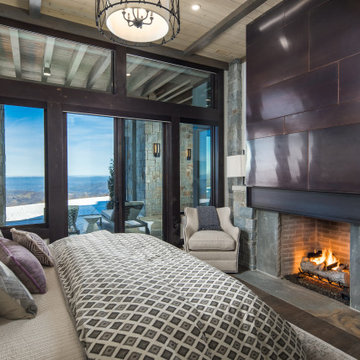
VPC’s featured Custom Home Project of the Month for March is the spectacular Mountain Modern Lodge. With six bedrooms, six full baths, and two half baths, this custom built 11,200 square foot timber frame residence exemplifies breathtaking mountain luxury.
The home borrows inspiration from its surroundings with smooth, thoughtful exteriors that harmonize with nature and create the ultimate getaway. A deck constructed with Brazilian hardwood runs the entire length of the house. Other exterior design elements include both copper and Douglas Fir beams, stone, standing seam metal roofing, and custom wire hand railing.
Upon entry, visitors are introduced to an impressively sized great room ornamented with tall, shiplap ceilings and a patina copper cantilever fireplace. The open floor plan includes Kolbe windows that welcome the sweeping vistas of the Blue Ridge Mountains. The great room also includes access to the vast kitchen and dining area that features cabinets adorned with valances as well as double-swinging pantry doors. The kitchen countertops exhibit beautifully crafted granite with double waterfall edges and continuous grains.
VPC’s Modern Mountain Lodge is the very essence of sophistication and relaxation. Each step of this contemporary design was created in collaboration with the homeowners. VPC Builders could not be more pleased with the results of this custom-built residence.

Windows reaching a grand 12’ in height fully capture the allurement of the area, bringing the outdoors into each space. Furthermore, the large 16’ multi-paneled doors provide the constant awareness of forest life just beyond. The unique roof lines are mimicked throughout the home with trapezoid transom windows, ensuring optimal daylighting and design interest. A standing-seam metal, clads the multi-tiered shed-roof line. The dark aesthetic of the roof anchors the home and brings a cohesion to the exterior design. The contemporary exterior is comprised of cedar shake, horizontal and vertical wood siding, and aluminum clad panels creating dimension while remaining true to the natural environment.
The Glo A5 double pane windows and doors were utilized for their cost-effective durability and efficiency. The A5 Series provides a thermally-broken aluminum frame with multiple air seals, low iron glass, argon filled glazing, and low-e coating. These features create an unparalleled double-pane product equipped for the variant northern temperatures of the region. With u-values as low as 0.280, these windows ensure year-round comfort.
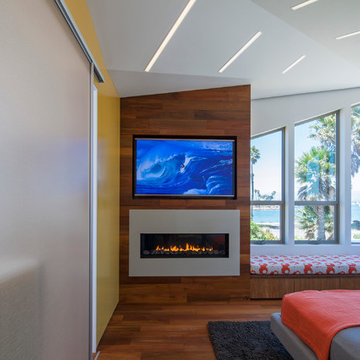
Art Gray, Art Gray Photography
ロサンゼルスにある中くらいなコンテンポラリースタイルのおしゃれな客用寝室 (白い壁、無垢フローリング、横長型暖炉、金属の暖炉まわり、茶色い床) のレイアウト
ロサンゼルスにある中くらいなコンテンポラリースタイルのおしゃれな客用寝室 (白い壁、無垢フローリング、横長型暖炉、金属の暖炉まわり、茶色い床) のレイアウト
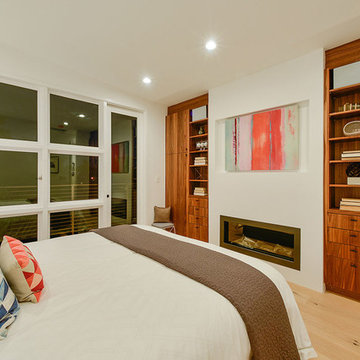
Treve Johnson Photography
サンフランシスコにある中くらいなコンテンポラリースタイルのおしゃれな主寝室 (淡色無垢フローリング、白い壁、横長型暖炉、漆喰の暖炉まわり、茶色い床) のインテリア
サンフランシスコにある中くらいなコンテンポラリースタイルのおしゃれな主寝室 (淡色無垢フローリング、白い壁、横長型暖炉、漆喰の暖炉まわり、茶色い床) のインテリア
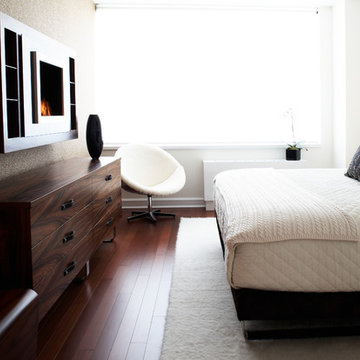
Photo: Travis Rathbone
Cowhide Platform Bed, Modernist Rosewood 6-Drawer Dresser, Modernist Rosewood Night-stands, Mohair Rug, Rosewood Wall-mounted Fireplace, Sheepskin & Walnut Shell Chair,
Photo Credit: Travis Rathbone
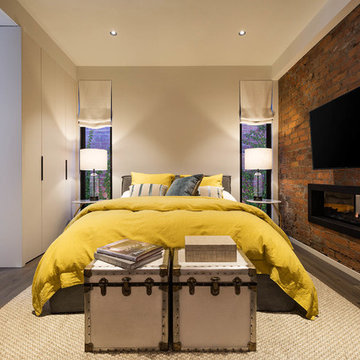
Photography by Matthew Moore
メルボルンにある中くらいなコンテンポラリースタイルのおしゃれな主寝室 (白い壁、無垢フローリング、茶色い床、両方向型暖炉、金属の暖炉まわり、レンガ壁) のレイアウト
メルボルンにある中くらいなコンテンポラリースタイルのおしゃれな主寝室 (白い壁、無垢フローリング、茶色い床、両方向型暖炉、金属の暖炉まわり、レンガ壁) のレイアウト
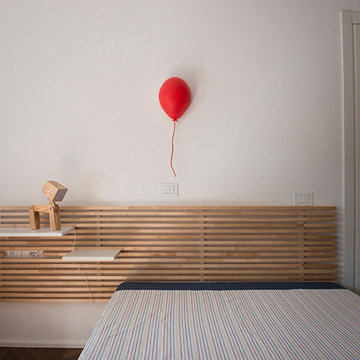
Il desiderio di un ambiente intimo e rilassante di una committenza innamorata del mare e dei viaggi ha guidato la ristrutturazione di questa residenza signorile e contemporanea. L’amore per il mare viene tradotto nelle scelte cromatiche e nell’accostamento con le calde tonalità del parquet dal colore e formato ricercato. Lo spazio non viene frazionato ma unificato con lo scopo di abbracciare in un solo sguardo tutto il living. A completare il segno architettonico sono posizionate ad hoc illuminazioni iconiche e per riscaldare ulteriormente l’atmosfera è possibile, con un gesto, accendere il bio-camino.
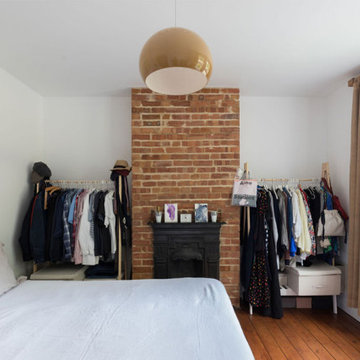
In the main bedroom, the plaster finish was removed from the chimney breasts and the fireplaces opened. The clients loved the brickwork so it was cleaned and repaired as required to create stunning focal points for each room. Reclaimed fireplaces were fitted and architectural features such as the skirting, radiators, ceiling roses and ironmongery were all replaced for a fabulous finish in keeping with the period of the property. Dulux Brilliant White paint was used throughout to keep the room bright and fresh, and help the brickwork stand out. Vintage light fittings were sourced by the clients to keep the retro feeling flowing throughout the home.
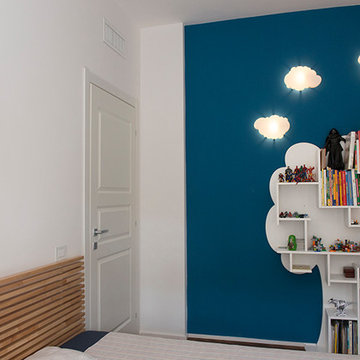
Il desiderio di un ambiente intimo e rilassante di una committenza innamorata del mare e dei viaggi ha guidato la ristrutturazione di questa residenza signorile e contemporanea. L’amore per il mare viene tradotto nelle scelte cromatiche e nell’accostamento con le calde tonalità del parquet dal colore e formato ricercato. Lo spazio non viene frazionato ma unificato con lo scopo di abbracciare in un solo sguardo tutto il living. A completare il segno architettonico sono posizionate ad hoc illuminazioni iconiche e per riscaldare ulteriormente l’atmosfera è possibile, con un gesto, accendere il bio-camino.
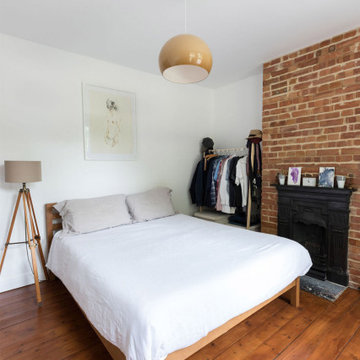
In the main bedroom, the plaster finish was removed from the chimney breasts and the fireplaces opened. The clients loved the brickwork so it was cleaned and repaired as required to create stunning focal points for each room. Reclaimed fireplaces were fitted and architectural features such as the skirting, radiators, ceiling roses and ironmongery were all replaced for a fabulous finish in keeping with the period of the property. Dulux Brilliant White paint was used throughout to keep the room bright and fresh, and help the brickwork stand out. Vintage light fittings were sourced by the clients to keep the retro feeling flowing throughout the home.
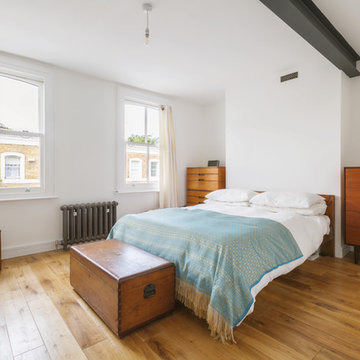
The master bedroom which was enlarged in area, was fitted with much needed wardrobe storage. The full height wardrobes are closed off in lacquered matt grey flat panel doors which have an integrated finger pull handle, helping to achieve the minimal look.
The existing beam which is located where the former separating wall with the bathroom was, has been painted and exposed. This tells a story about the former space, allowing old and new to sit alongside one another
Photos taken by Radu Palicia, London based photographer
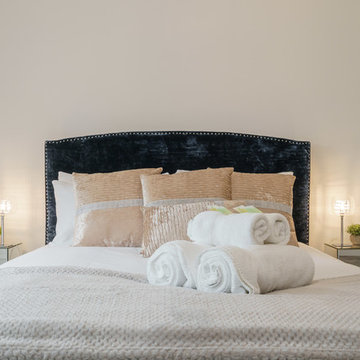
Janet Russell
エディンバラにある中くらいなコンテンポラリースタイルのおしゃれな主寝室 (白い壁、無垢フローリング、標準型暖炉、金属の暖炉まわり、茶色い床)
エディンバラにある中くらいなコンテンポラリースタイルのおしゃれな主寝室 (白い壁、無垢フローリング、標準型暖炉、金属の暖炉まわり、茶色い床)
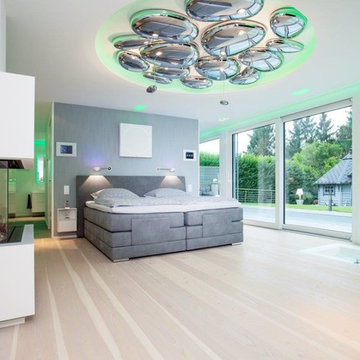
ドルトムントにある中くらいなコンテンポラリースタイルのおしゃれな主寝室 (白い壁、淡色無垢フローリング、標準型暖炉、漆喰の暖炉まわり、茶色い床) のインテリア
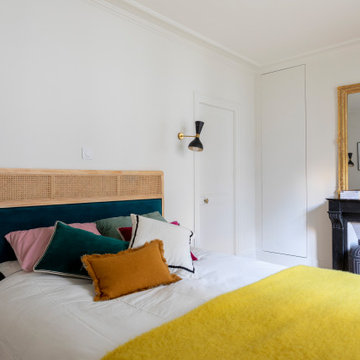
La chambre a été légèrement réduite pour en simplifier son volume et surtout agrandir celui placé derrière la tête de lit afin de créer un grand dressing. Un placard de faible profondeur a été créé pour ranger les chaussures. Il s'inscrit dans le décroché du boisseau de la cheminée.
中くらいなコンテンポラリースタイルの寝室 (金属の暖炉まわり、漆喰の暖炉まわり、茶色い床、白い壁) の写真
1
