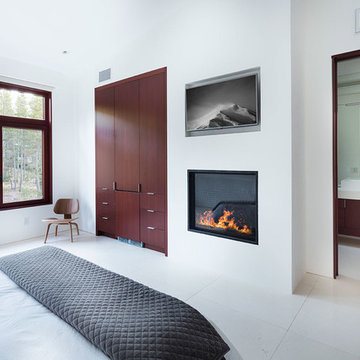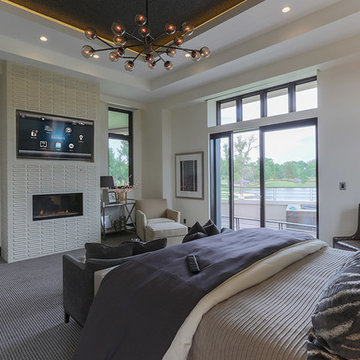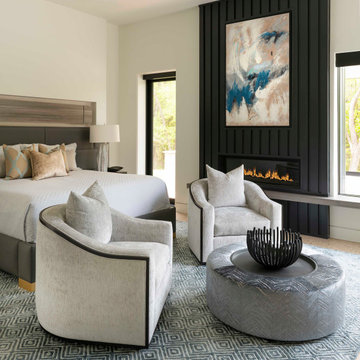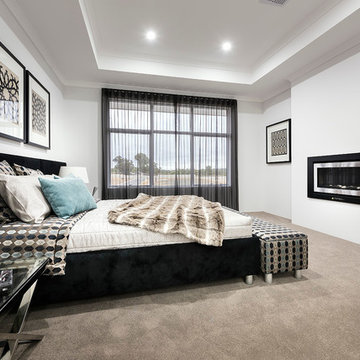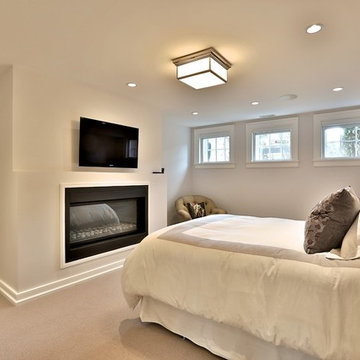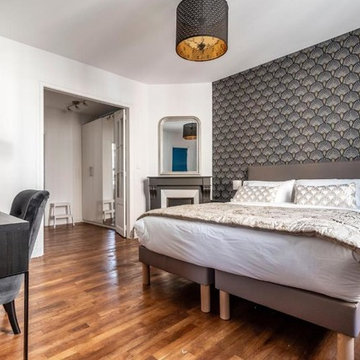コンテンポラリースタイルの寝室 (金属の暖炉まわり、漆喰の暖炉まわり、白い壁) の写真
絞り込み:
資材コスト
並び替え:今日の人気順
写真 1〜20 枚目(全 384 枚)
1/5

Modern metal fireplace
ソルトレイクシティにある広いコンテンポラリースタイルのおしゃれな客用寝室 (白い壁、コンクリートの床、標準型暖炉、金属の暖炉まわり、ベージュの床) のレイアウト
ソルトレイクシティにある広いコンテンポラリースタイルのおしゃれな客用寝室 (白い壁、コンクリートの床、標準型暖炉、金属の暖炉まわり、ベージュの床) のレイアウト
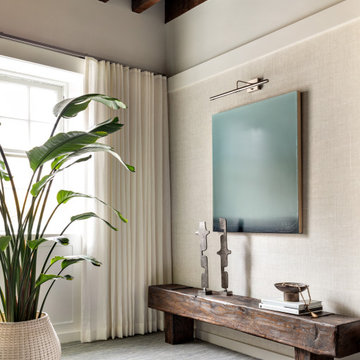
Designer Showhouse Meditation Room for The Holiday House 2019: Designed by Sara Touijer
ニューヨークにある中くらいなコンテンポラリースタイルのおしゃれな客用寝室 (白い壁、カーペット敷き、吊り下げ式暖炉、漆喰の暖炉まわり、青い床) のインテリア
ニューヨークにある中くらいなコンテンポラリースタイルのおしゃれな客用寝室 (白い壁、カーペット敷き、吊り下げ式暖炉、漆喰の暖炉まわり、青い床) のインテリア
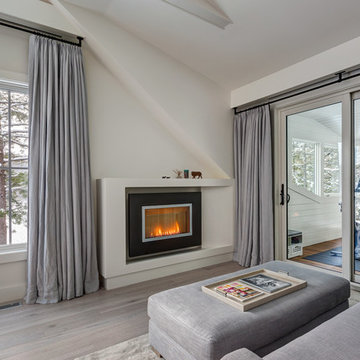
Peter Peirce Photographer
ブリッジポートにある中くらいなコンテンポラリースタイルのおしゃれな主寝室 (白い壁、淡色無垢フローリング、横長型暖炉、漆喰の暖炉まわり、グレーの床) のインテリア
ブリッジポートにある中くらいなコンテンポラリースタイルのおしゃれな主寝室 (白い壁、淡色無垢フローリング、横長型暖炉、漆喰の暖炉まわり、グレーの床) のインテリア

マドリードにある広いコンテンポラリースタイルのおしゃれなロフト寝室 (白い壁、コンクリートの床、標準型暖炉、金属の暖炉まわり、白い床、表し梁) のレイアウト
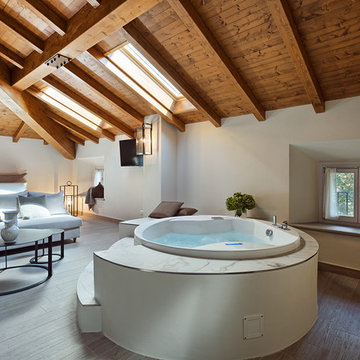
Simone Cappelletti
ボローニャにある広いコンテンポラリースタイルのおしゃれな主寝室 (白い壁、淡色無垢フローリング、横長型暖炉、漆喰の暖炉まわり、ベージュの床) のレイアウト
ボローニャにある広いコンテンポラリースタイルのおしゃれな主寝室 (白い壁、淡色無垢フローリング、横長型暖炉、漆喰の暖炉まわり、ベージュの床) のレイアウト
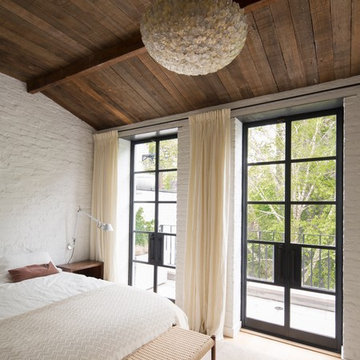
Master Bedroom - oak flooring with custom made linen Area Rug and vintage furnishings
Photo - Courtesy of Selldorf Architects
ニューヨークにあるコンテンポラリースタイルのおしゃれな主寝室 (白い壁、淡色無垢フローリング、標準型暖炉、金属の暖炉まわり)
ニューヨークにあるコンテンポラリースタイルのおしゃれな主寝室 (白い壁、淡色無垢フローリング、標準型暖炉、金属の暖炉まわり)
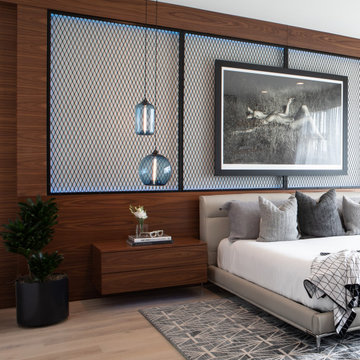
オレンジカウンティにある中くらいなコンテンポラリースタイルのおしゃれな主寝室 (白い壁、淡色無垢フローリング、標準型暖炉、金属の暖炉まわり、ベージュの床) のレイアウト
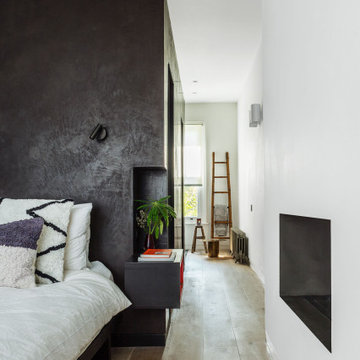
The very large master bedroom and en-suite is created by combining two former large rooms.
The new space available offers the opportunity to create an original layout where a cube pod separate bedroom and bathroom areas in an open plan layout. The pod, treated with luxurious morrocan Tadelakt plaster houses the walk-in wardrobe as well as the shower and the toilet.
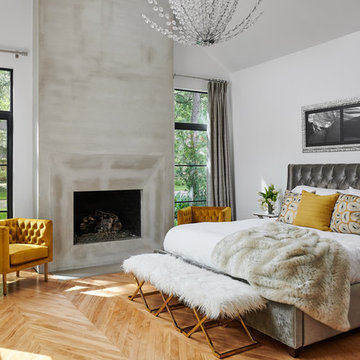
Pete Molick Photography
ヒューストンにある中くらいなコンテンポラリースタイルのおしゃれな主寝室 (白い壁、淡色無垢フローリング、標準型暖炉、漆喰の暖炉まわり) のインテリア
ヒューストンにある中くらいなコンテンポラリースタイルのおしゃれな主寝室 (白い壁、淡色無垢フローリング、標準型暖炉、漆喰の暖炉まわり) のインテリア
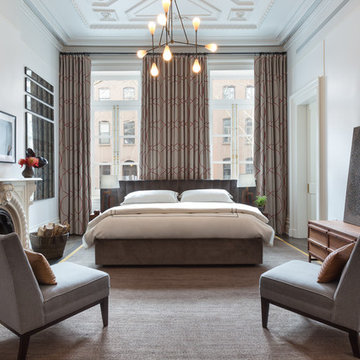
Brett Beyer
ニューヨークにある広いコンテンポラリースタイルのおしゃれな主寝室 (白い壁、標準型暖炉、漆喰の暖炉まわり、カーペット敷き、グレーの床、照明、グレーとブラウン) のインテリア
ニューヨークにある広いコンテンポラリースタイルのおしゃれな主寝室 (白い壁、標準型暖炉、漆喰の暖炉まわり、カーペット敷き、グレーの床、照明、グレーとブラウン) のインテリア
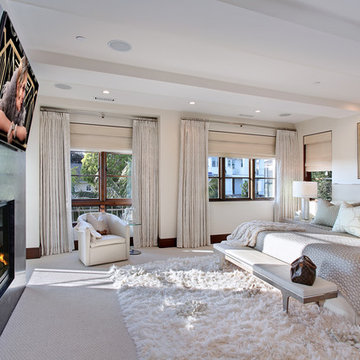
Designed By: Richard Bustos Photos By: Jeri Koegel
Ron and Kathy Chaisson have lived in many homes throughout Orange County, including three homes on the Balboa Peninsula and one at Pelican Crest. But when the “kind of retired” couple, as they describe their current status, decided to finally build their ultimate dream house in the flower streets of Corona del Mar, they opted not to skimp on the amenities. “We wanted this house to have the features of a resort,” says Ron. “So we designed it to have a pool on the roof, five patios, a spa, a gym, water walls in the courtyard, fire-pits and steam showers.”
To bring that five-star level of luxury to their newly constructed home, the couple enlisted Orange County’s top talent, including our very own rock star design consultant Richard Bustos, who worked alongside interior designer Trish Steel and Patterson Custom Homes as well as Brandon Architects. Together the team created a 4,500 square-foot, five-bedroom, seven-and-a-half-bathroom contemporary house where R&R get top billing in almost every room. Two stories tall and with lots of open spaces, it manages to feel spacious despite its narrow location. And from its third floor patio, it boasts panoramic ocean views.
“Overall we wanted this to be contemporary, but we also wanted it to feel warm,” says Ron. Key to creating that look was Richard, who selected the primary pieces from our extensive portfolio of top-quality furnishings. Richard also focused on clean lines and neutral colors to achieve the couple’s modern aesthetic, while allowing both the home’s gorgeous views and Kathy’s art to take center stage.
As for that mahogany-lined elevator? “It’s a requirement,” states Ron. “With three levels, and lots of entertaining, we need that elevator for keeping the bar stocked up at the cabana, and for our big barbecue parties.” He adds, “my wife wears high heels a lot of the time, so riding the elevator instead of taking the stairs makes life that much better for her.”
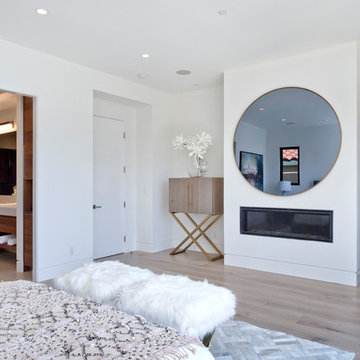
Spacious Gold Accents, Master suite
オレンジカウンティにある中くらいなコンテンポラリースタイルのおしゃれな主寝室 (白い壁、淡色無垢フローリング、横長型暖炉、金属の暖炉まわり、ベージュの床)
オレンジカウンティにある中くらいなコンテンポラリースタイルのおしゃれな主寝室 (白い壁、淡色無垢フローリング、横長型暖炉、金属の暖炉まわり、ベージュの床)
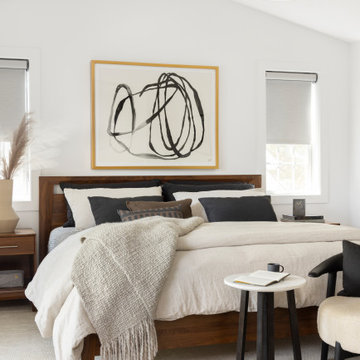
New Addition above the existing garage created the most incredible Primary Bedroom and Bathroom.
デンバーにある広いコンテンポラリースタイルのおしゃれな主寝室 (白い壁、淡色無垢フローリング、横長型暖炉、漆喰の暖炉まわり、三角天井) のレイアウト
デンバーにある広いコンテンポラリースタイルのおしゃれな主寝室 (白い壁、淡色無垢フローリング、横長型暖炉、漆喰の暖炉まわり、三角天井) のレイアウト
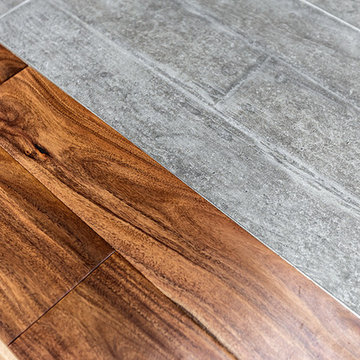
http://www.robjphotos.com/
サンフランシスコにある中くらいなコンテンポラリースタイルのおしゃれな主寝室 (白い壁、無垢フローリング、標準型暖炉、漆喰の暖炉まわり) のインテリア
サンフランシスコにある中くらいなコンテンポラリースタイルのおしゃれな主寝室 (白い壁、無垢フローリング、標準型暖炉、漆喰の暖炉まわり) のインテリア
コンテンポラリースタイルの寝室 (金属の暖炉まわり、漆喰の暖炉まわり、白い壁) の写真
1
