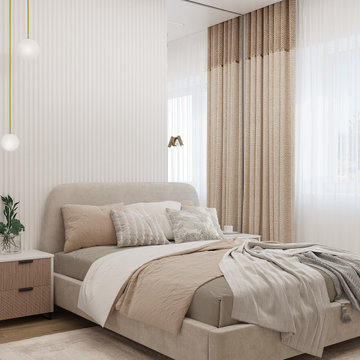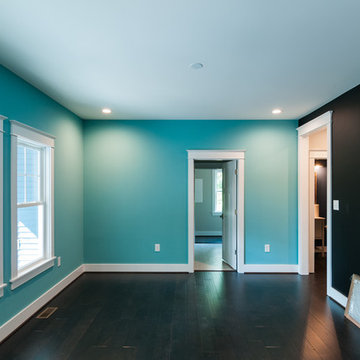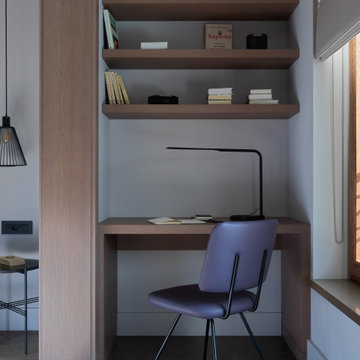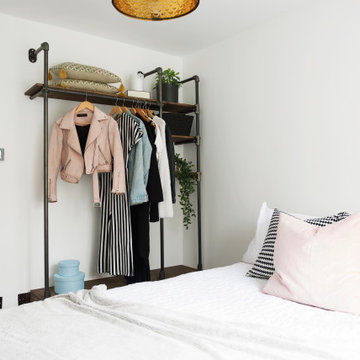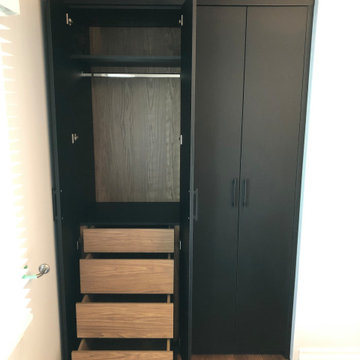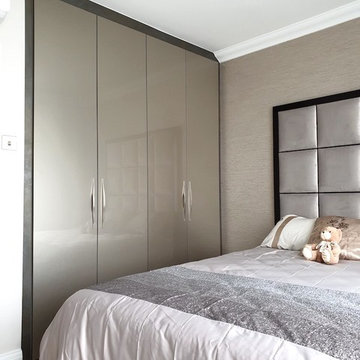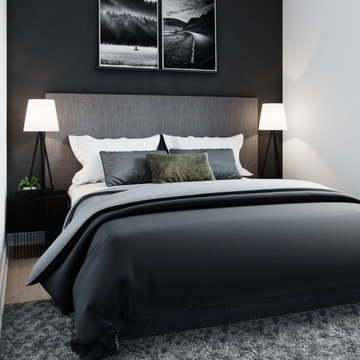お手頃価格のコンテンポラリースタイルの寝室 (茶色い床) の写真
絞り込み:
資材コスト
並び替え:今日の人気順
写真 321〜340 枚目(全 3,980 枚)
1/4
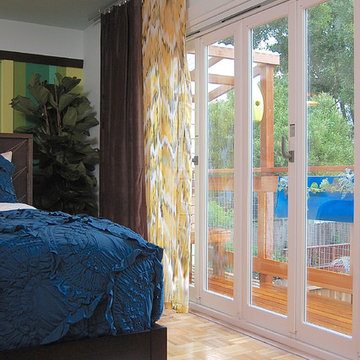
Re:modern was invited to guest design this room for a television show. We brought in abundant natural light and views with the addition of a large, glazed opening and renovated a balcony with built-in seating and a hanging garden. See it on the 'Indoor/Outdoor Master Bedroom Retreat' episode of HGTV Room Crashers, hosted by Todd Davis. Project location: San Francisco, California
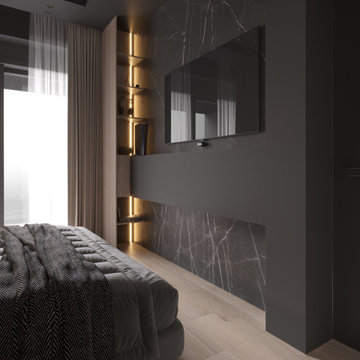
Дизайн проект однокомнатной квартиры в темных оттенках
モスクワにある中くらいなコンテンポラリースタイルのおしゃれな主寝室 (黒い壁、ラミネートの床、暖炉なし、茶色い床、壁紙、アクセントウォール、黒い天井) のレイアウト
モスクワにある中くらいなコンテンポラリースタイルのおしゃれな主寝室 (黒い壁、ラミネートの床、暖炉なし、茶色い床、壁紙、アクセントウォール、黒い天井) のレイアウト
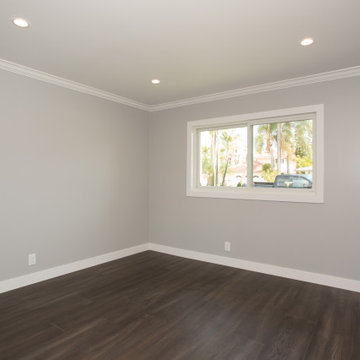
Here's the spare bedroom with crown moulding, recessed room lighting and European Oak hardwood flooring.
オレンジカウンティにある小さなコンテンポラリースタイルのおしゃれな客用寝室 (グレーの壁、濃色無垢フローリング、茶色い床)
オレンジカウンティにある小さなコンテンポラリースタイルのおしゃれな客用寝室 (グレーの壁、濃色無垢フローリング、茶色い床)
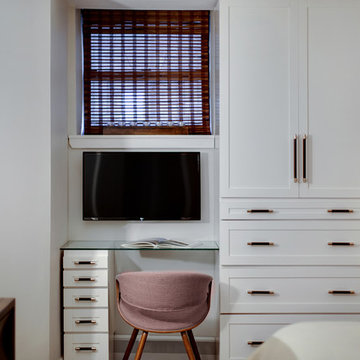
The custom built-in was essential to creating extra storage and function. The tall cabinet includes hanging and drawer storage while the small desk with the floating glass top is functional, but visually weightless.
Photo: Virtual 360 NY
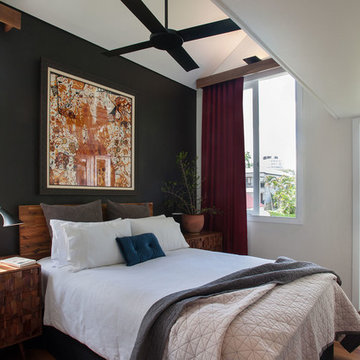
New master bedroom extension. High french doors used as windows. Juliette balcony for breeze. Ceiling opening up to Mezzanine office above.
Photo: Lara Masselos
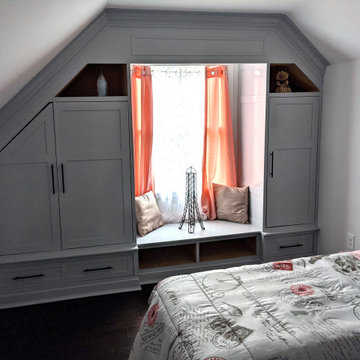
Custom-designed-and-built window-seat and armoire creates a cozy bedroom. Built-in drawers and "behind the wall" attic storage reduce the need for dressers in this space.
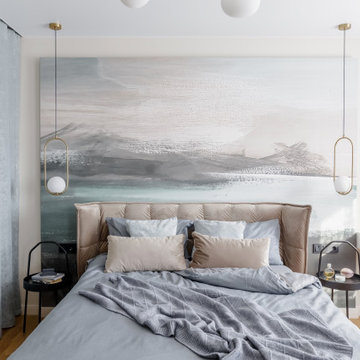
Уютная, просторная спальня, декорированная фреской в мягких зеленых тонах с использованием текстуры дерева в отделке стен
他の地域にある広いコンテンポラリースタイルのおしゃれな主寝室 (ベージュの壁、無垢フローリング、横長型暖炉、木材の暖炉まわり、茶色い床、パネル壁) のレイアウト
他の地域にある広いコンテンポラリースタイルのおしゃれな主寝室 (ベージュの壁、無垢フローリング、横長型暖炉、木材の暖炉まわり、茶色い床、パネル壁) のレイアウト
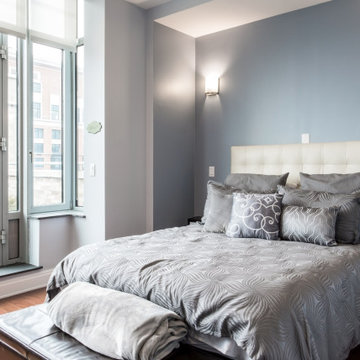
Blue Master Bedroom design in a Brooklyn apartment.
ニューヨークにある小さなコンテンポラリースタイルのおしゃれな主寝室 (青い壁、濃色無垢フローリング、茶色い床) のレイアウト
ニューヨークにある小さなコンテンポラリースタイルのおしゃれな主寝室 (青い壁、濃色無垢フローリング、茶色い床) のレイアウト
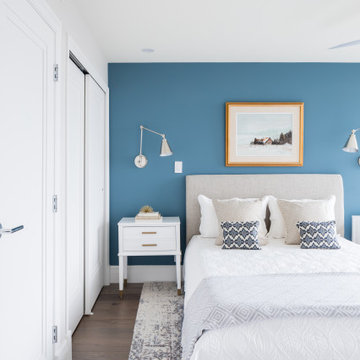
This bright and airy master bedroom with a pop of blue on the wall makes this a perfect retreat to get away from the busy city life.
バンクーバーにある中くらいなコンテンポラリースタイルのおしゃれな主寝室 (青い壁、濃色無垢フローリング、暖炉なし、茶色い床) のインテリア
バンクーバーにある中くらいなコンテンポラリースタイルのおしゃれな主寝室 (青い壁、濃色無垢フローリング、暖炉なし、茶色い床) のインテリア
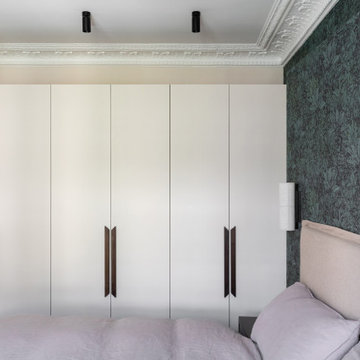
Chambre moderne
Papier peint mural
Parquet en bois
Moulures au plafond
lit double
Étagères d'angle
パリにある小さなコンテンポラリースタイルのおしゃれな主寝室 (白い壁、淡色無垢フローリング、暖炉なし、茶色い床、板張り天井)
パリにある小さなコンテンポラリースタイルのおしゃれな主寝室 (白い壁、淡色無垢フローリング、暖炉なし、茶色い床、板張り天井)
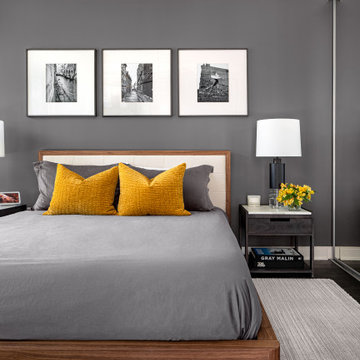
An intimate, dark bedroom creates a relaxing space to sleep with a subdued palette and pops of yellow. The bed is also very functional with concealed storage underneath.
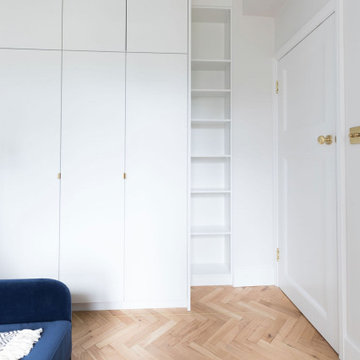
The neutral decor in the bedroom of this compact apartment is based around the beautiful herringbone parquet floor. The blue sofa bed allows for multi-purpose use as a home office and guest bedroom
Bespoke joinery was created throughout to fit exactly into the available spaces, with space-saving features including ‘tip-out’ shoe storage and a pull-out ironing board hidden in a wardrobe.
The open-shelving unit by the door creates an entryway, with space for post and keys, as well as creating a subtle separation between the living space and the door. The open unit allows plenty of natural light into the hallway area and provides more versatile but attractive storage.
APM completed project management and interior design throughout the design and build of this apartment renovation in London.
Discover more at
https://absoluteprojectmanagement.com/
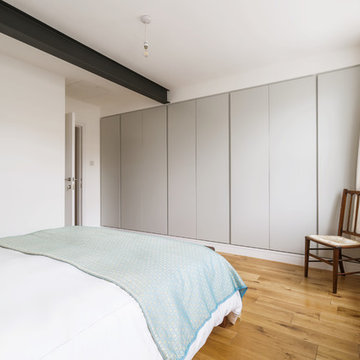
The master bedroom which was enlarged in area, was fitted with much needed wardrobe storage. The full height wardrobes are closed off in lacquered matt grey flat panel doors which have an integrated finger pull handle, helping to achieve the minimal look.
Photos taken by Radu Palicia, London based photographer
お手頃価格のコンテンポラリースタイルの寝室 (茶色い床) の写真
17
