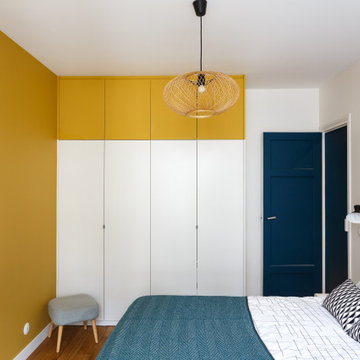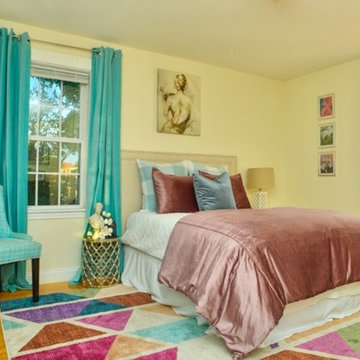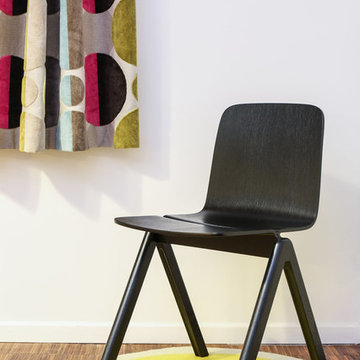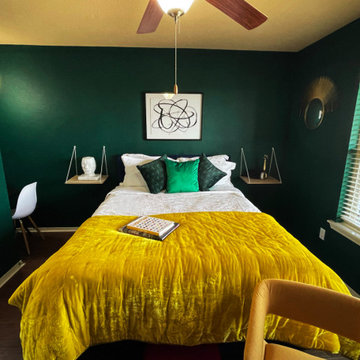お手頃価格の黄色いコンテンポラリースタイルの寝室 (茶色い床) の写真
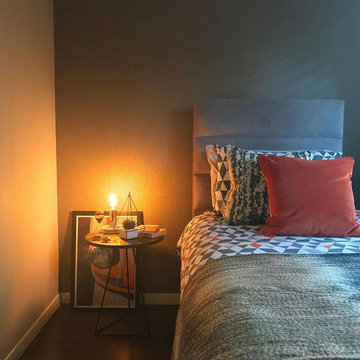
Feature wall in the bedroom, keeping it minimal in design.
他の地域にある小さなコンテンポラリースタイルのおしゃれな客用寝室 (ベージュの壁、ラミネートの床、茶色い床) のレイアウト
他の地域にある小さなコンテンポラリースタイルのおしゃれな客用寝室 (ベージュの壁、ラミネートの床、茶色い床) のレイアウト
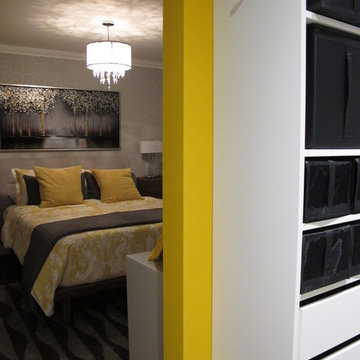
Tania Scardellato from TOC design
This young couple needs adult time, a space that they can retreat in from their very busy lives, a place they can be grown up in. Funny how this house was laid out; all the rooms are small but the master was more like a dance floor. I decided to add an island wall, dividing the space so that they could have the look and feel of a walk in leading them to on suite bathroom and using the opposite side the wall to house yet another dresser and TV. The bay window was the perfect space to add 2 very yellow swivel chairs to sit and relax and enjoy the peaceful view. Centering the bed with 2 small dressers instead of night tables not only gives more storage, but more surface as well as makes the space appear larger than it is. I wanted this room to be relaxing but cheerful as well, hence the yellow, It is like bringing the outdoor nature in to the room and blending it to perfection.
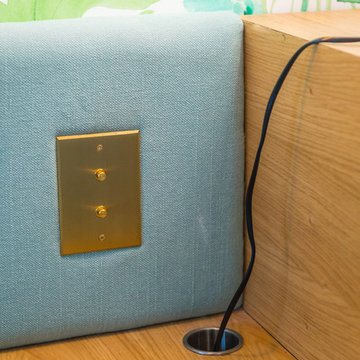
Tête de lit, tables de chevet, lit coffre et dressing sur mesure réalisés par Globaleo Bois, entreprise de menuiserie sur mesure (Paris & IDF). La tête de lit en tissu molletonné intègre des interrupteurs Meljac qui commandes les éclairages de la chambre. Les tables de chevet intégrées à la tête de lit se composent de tiroirs de rangement et disposent d'un passe câble inox. Un lit coffre sur mesure offre un espace de rangement supplémentaire. Le dressing s'étend sur plusieurs placards à droite.
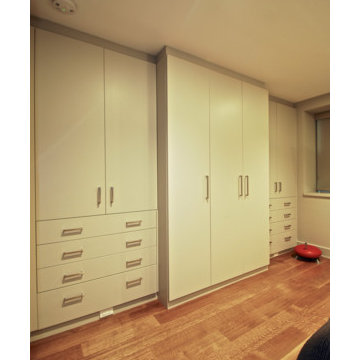
Brooklyn brownstone duplex makeover
What are the primary needs for a busy young couple starting a brand new family? Simple. Storage! Plenty of storage, where all the accoutrements of a new lifestyle can neatly and easily be stored away, allowing unexpected guest visits to become enjoyable experiences.
Our design renovation makes this into an impressive brownstone with amazing spaces and beautiful, ultra high ceilings. Areas most often neglected and wasted are utilized here for efficient seasonal loft storage with floor to ceiling closets.
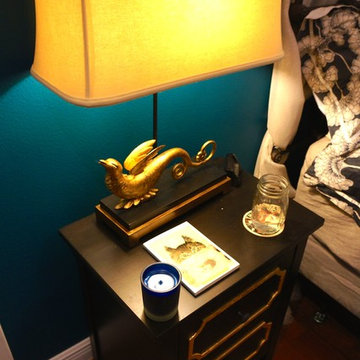
Mythical Beasts linocut prints by Katrina Perano, a New Zealand artist.
オースティンにある広いコンテンポラリースタイルのおしゃれな主寝室 (緑の壁、濃色無垢フローリング、暖炉なし、茶色い床)
オースティンにある広いコンテンポラリースタイルのおしゃれな主寝室 (緑の壁、濃色無垢フローリング、暖炉なし、茶色い床)
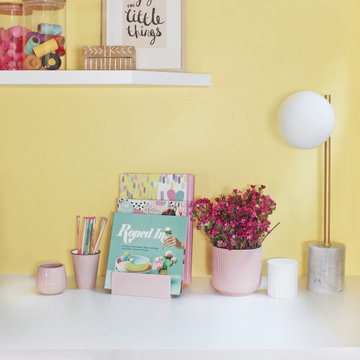
Designing a 10 year old’d bedroom was such a fun project for Kathryn. Her client’s brief was to create a beautiful bedroom that was full of colour and imagination with furnishings that could see her daughter Ava into her teenage years. With a soft gelato colour palette and a mix of patterns in soft coloured fabrics Kathryn created a bedroom that is bright and beautifully styled, just perfect for Ava to enjoy for many years to come.
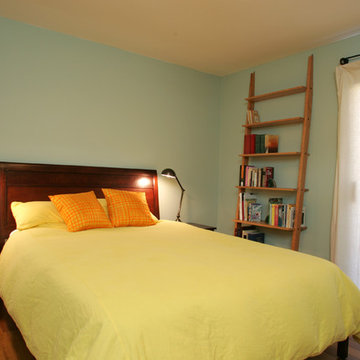
We were thrilled to take on this whole home remodel for a growing family in Santa Monica. The home is a multi-level condominium. They were looking for a contemporary update. The living room offers a custom built mantel with entertainment center. The kitchen and bathrooms all have custom made cabinetry. Unique in this kitchen is the down draft. The border floor tile in the kid’s bathroom ties all of the green mosaic marble together. However, our favorite feature may be the fire pit which allows the homeowners to enjoy their patio all year long.
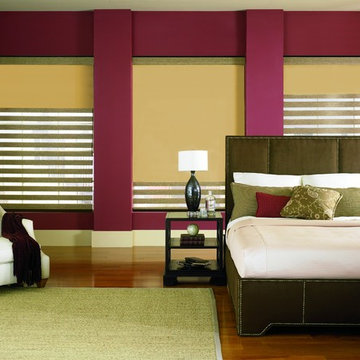
Transitional shades allow the user to adjust the exact amount of light that enters a room, from total privacy to sheer.
マイアミにある中くらいなコンテンポラリースタイルのおしゃれな主寝室 (赤い壁、無垢フローリング、暖炉なし、茶色い床)
マイアミにある中くらいなコンテンポラリースタイルのおしゃれな主寝室 (赤い壁、無垢フローリング、暖炉なし、茶色い床)
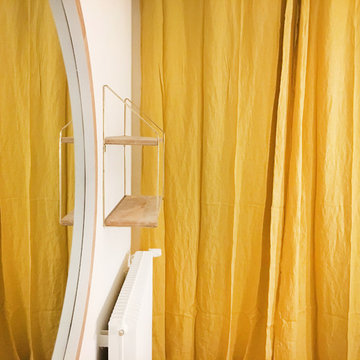
Rénovation et aménagement/décoration d'une chambre.
パリにある小さなコンテンポラリースタイルのおしゃれな客用寝室 (青い壁、淡色無垢フローリング、暖炉なし、茶色い床) のインテリア
パリにある小さなコンテンポラリースタイルのおしゃれな客用寝室 (青い壁、淡色無垢フローリング、暖炉なし、茶色い床) のインテリア
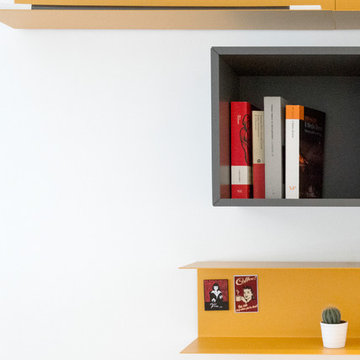
l’appartamento viene modificato completamente al fine di creare una netta divisione tra zona notte e zona giorno.
Il posizionamento della zona giorno nell’ala nord-est dell’appartamento è stato voluto per sfruttare al massimo la luce che entra dalla grande finestra e creare un collegamento diretto tra l’ingresso ed il salone.
La zona del salotto ospita due divani (uno dei quali potrebbe essere un divano letto) e una parete
attrezzata/ libreria.
La cucina è molto spaziosa e prevede l’alloggiamento di lavastoviglie e lavatrice.
In questa soluzione alla zona giorno vengono dedicati in tutto 28 mq.
Il bagno è stato riposizionato per poter sfruttare la finestra per la seconda camera da letto (ora chiusa dai motori dei condizionatori).In questa soluzione i sanitari vengono racchiusi in una intima nicchia e la doccia è molto agevole e spaziosa (90X90 cm)
La camera principale è stata studiata in maniera da garantire una comoda area- studio, infatti la grande scrivania di fronte alla finestra può ospitare due postazioni di lavoro.
L’armadio occupa la parete di fondo della stanza senza togliere spazio all’ambiente.
La camera degli ospiti è stata posizionata in sostituzione dell’attuale bagno, ovviamente inglobando anche parte degli ambienti circostanti.
La parete con la maggiore lunghezza permette il posizionamento di un armadio molto grande che può andare a compensare l’ assenza del ripostiglio (potranno essere riposte le valigie). All’interno di tale armadio può essere locata anche la TV.
Anche in questa seconda versione in questa stanza è stato posizionato un divano letto matrimoniale.
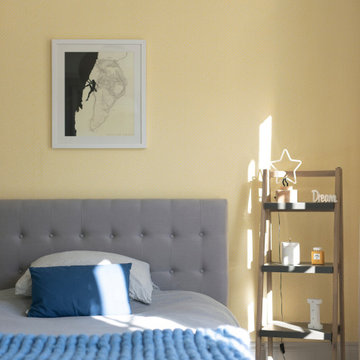
ロンドンにある広いコンテンポラリースタイルのおしゃれな寝室 (マルチカラーの壁、濃色無垢フローリング、標準型暖炉、石材の暖炉まわり、茶色い床、格子天井、壁紙、照明、白い天井) のインテリア
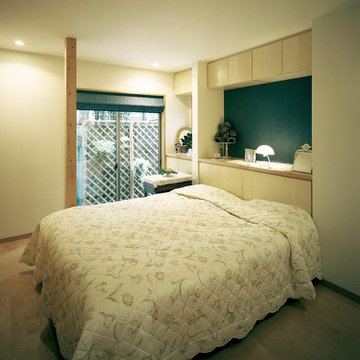
都心の住宅密集地に建つ木造2階建のスケルトンリフォーム
東京23区にある中くらいなコンテンポラリースタイルのおしゃれな主寝室 (白い壁、合板フローリング、暖炉なし、茶色い床) のインテリア
東京23区にある中くらいなコンテンポラリースタイルのおしゃれな主寝室 (白い壁、合板フローリング、暖炉なし、茶色い床) のインテリア
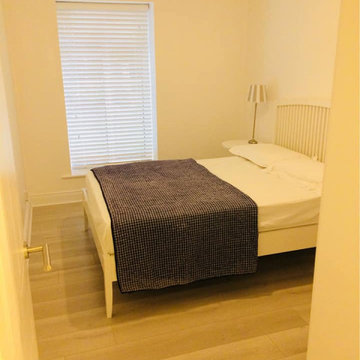
After:
Bedroom one fully renovated. Clean and bright, perfect for our client and their future tenants.
Renovations carried out;
- New flooring (Laminate)
- Damp treatment and damp seal
- Fresh paint
- New skirting and architraves
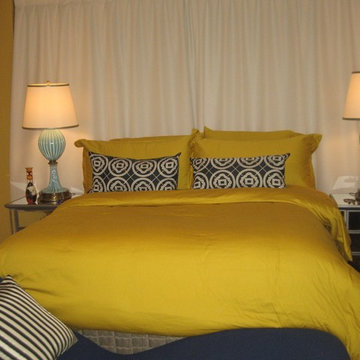
The gold bedding & the blue accents make a bold statement in this bedroom & compliment the colours in the artist's paintings...Sheila Singer Design.
トロントにある中くらいなコンテンポラリースタイルのおしゃれな主寝室 (黄色い壁、濃色無垢フローリング、暖炉なし、茶色い床) のインテリア
トロントにある中くらいなコンテンポラリースタイルのおしゃれな主寝室 (黄色い壁、濃色無垢フローリング、暖炉なし、茶色い床) のインテリア
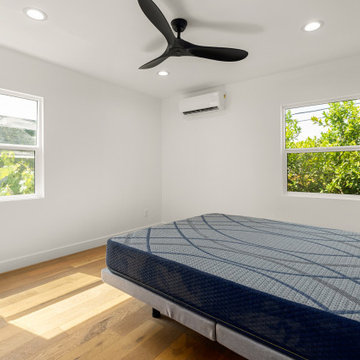
Within the Bedroom area of the Duplex, we performed a complete demolition of the room.
Once the demolition process was completed, ING installed white oak flooring, constructed the walk in closet area and installed all of the shelving and drawers within the closet area.
Within the finish carpentry stage, we installed the white baseboards, ceiling fan, access lighting and finished the room off with a fresh painting.
お手頃価格の黄色いコンテンポラリースタイルの寝室 (茶色い床) の写真
1
