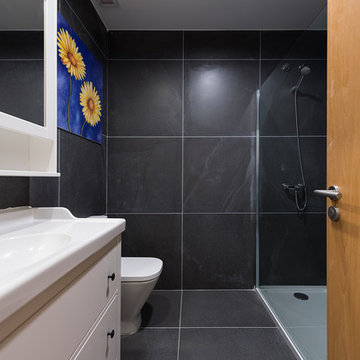木目調のコンテンポラリースタイルの浴室・バスルーム (黒い床、オレンジの床) の写真
絞り込み:
資材コスト
並び替え:今日の人気順
写真 1〜20 枚目(全 33 枚)
1/5

Luxury woods meet simplicity here in this guest bathroom. The cabinetry is flat paneled and made of beautiful black walnut. Above it, sits a white marble countertop with a rectangular undermount sink.
Photo Credit: Michael deLeon Photography

ロサンゼルスにあるラグジュアリーな小さなコンテンポラリースタイルのおしゃれな浴室 (黒い壁、セメントタイルの床、御影石の洗面台、黒い床、ニッチ、洗面台2つ、造り付け洗面台、フラットパネル扉のキャビネット、一体型シンク、濃色木目調キャビネット、グレーの洗面カウンター) の写真

The Tranquility Residence is a mid-century modern home perched amongst the trees in the hills of Suffern, New York. After the homeowners purchased the home in the Spring of 2021, they engaged TEROTTI to reimagine the primary and tertiary bathrooms. The peaceful and subtle material textures of the primary bathroom are rich with depth and balance, providing a calming and tranquil space for daily routines. The terra cotta floor tile in the tertiary bathroom is a nod to the history of the home while the shower walls provide a refined yet playful texture to the room.

A new ensuite created in what was the old box bedroom
ロンドンにある高級な小さなコンテンポラリースタイルのおしゃれなマスターバスルーム (白いキャビネット、オープン型シャワー、黄色いタイル、セラミックタイル、ペデスタルシンク、黒い床、オープンシャワー、洗面台1つ) の写真
ロンドンにある高級な小さなコンテンポラリースタイルのおしゃれなマスターバスルーム (白いキャビネット、オープン型シャワー、黄色いタイル、セラミックタイル、ペデスタルシンク、黒い床、オープンシャワー、洗面台1つ) の写真

パリにある高級な中くらいなコンテンポラリースタイルのおしゃれなバスルーム (浴槽なし) (グレーのキャビネット、バリアフリー、壁掛け式トイレ、モノトーンのタイル、セラミックタイル、白い壁、セラミックタイルの床、オーバーカウンターシンク、ラミネートカウンター、黒い床、開き戸のシャワー、白い洗面カウンター、ニッチ、洗面台2つ、造り付け洗面台、フラットパネル扉のキャビネット) の写真

Photo by Jeff Roffman
アトランタにあるラグジュアリーな中くらいなコンテンポラリースタイルのおしゃれな浴室 (横長型シンク、黒いタイル、セラミックタイル、黒い壁、磁器タイルの床、フラットパネル扉のキャビネット、黒い床) の写真
アトランタにあるラグジュアリーな中くらいなコンテンポラリースタイルのおしゃれな浴室 (横長型シンク、黒いタイル、セラミックタイル、黒い壁、磁器タイルの床、フラットパネル扉のキャビネット、黒い床) の写真

Rénovation d'un triplex de 70m² dans un Hôtel Particulier situé dans le Marais.
Le premier enjeu de ce projet était de retravailler et redéfinir l'usage de chacun des espaces de l'appartement. Le jeune couple souhaitait également pouvoir recevoir du monde tout en permettant à chacun de rester indépendant et garder son intimité.
Ainsi, chaque étage de ce triplex offre un grand volume dans lequel vient s'insérer un usage :
Au premier étage, l'espace nuit, avec chambre et salle d'eau attenante.
Au rez-de-chaussée, l'ancien séjour/cuisine devient une cuisine à part entière
En cours anglaise, l'ancienne chambre devient un salon avec une salle de bain attenante qui permet ainsi de recevoir aisément du monde.
Les volumes de cet appartement sont baignés d'une belle lumière naturelle qui a permis d'affirmer une palette de couleurs variée dans l'ensemble des pièces de vie.
Les couleurs intenses gagnent en profondeur en se confrontant à des matières plus nuancées comme le marbre qui confèrent une certaine sobriété aux espaces. Dans un jeu de variations permanentes, le clair-obscur révèle les contrastes de couleurs et de formes et confère à cet appartement une atmosphère à la fois douce et élégante.
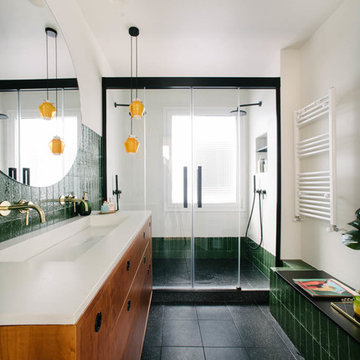
マドリードにあるコンテンポラリースタイルのおしゃれなバスルーム (浴槽なし) (中間色木目調キャビネット、白い壁、黒い床、引戸のシャワー、白い洗面カウンター、アルコーブ型シャワー、緑のタイル、横長型シンク、フラットパネル扉のキャビネット) の写真
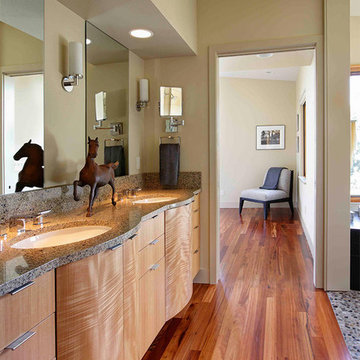
ポートランドにあるコンテンポラリースタイルのおしゃれなマスターバスルーム (淡色木目調キャビネット、ベージュの壁、無垢フローリング、アンダーカウンター洗面器、オレンジの床、フラットパネル扉のキャビネット) の写真
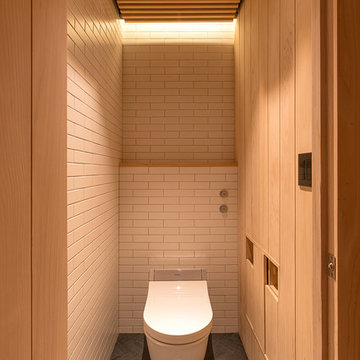
Ararat Agayan
ニューヨークにある小さなコンテンポラリースタイルのおしゃれなマスターバスルーム (家具調キャビネット、淡色木目調キャビネット、ダブルシャワー、一体型トイレ 、白いタイル、サブウェイタイル、ベージュの壁、スレートの床、壁付け型シンク、クオーツストーンの洗面台、黒い床、開き戸のシャワー、白い洗面カウンター) の写真
ニューヨークにある小さなコンテンポラリースタイルのおしゃれなマスターバスルーム (家具調キャビネット、淡色木目調キャビネット、ダブルシャワー、一体型トイレ 、白いタイル、サブウェイタイル、ベージュの壁、スレートの床、壁付け型シンク、クオーツストーンの洗面台、黒い床、開き戸のシャワー、白い洗面カウンター) の写真

Custom Surface Solutions (www.css-tile.com) - Owner Craig Thompson (512) 430-1215. This project shows a complete Master Bathroom remodel with before, during and after pictures. Master Bathroom features a Japanese soaker tub, enlarged shower with 4 1/2" x 12" white subway tile on walls, niche and celling., dark gray 2" x 2" shower floor tile with Schluter tiled drain, floor to ceiling shower glass, and quartz waterfall knee wall cap with integrated seat and curb cap. Floor has dark gray 12" x 24" tile on Schluter heated floor and same tile on tub wall surround with wall niche. Shower, tub and vanity plumbing fixtures and accessories are Delta Champagne Bronze. Vanity is custom built with quartz countertop and backsplash, undermount oval sinks, wall mounted faucets, wood framed mirrors and open wall medicine cabinet.
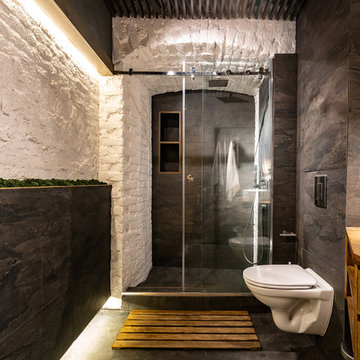
モスクワにあるコンテンポラリースタイルのおしゃれな浴室 (フラットパネル扉のキャビネット、中間色木目調キャビネット、アルコーブ型シャワー、壁掛け式トイレ、白い壁、黒い床、引戸のシャワー、ブラウンの洗面カウンター) の写真
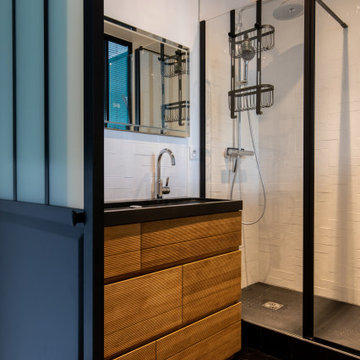
L'ancienne salle de bain a été complètement métamorphosée. Une grande douche a remplacé la vieille baignoire et un meuble double vasque, la petite colonne existante.
On retrouve tous les codes couleurs de l'appartement :
Le noir au sol, sur la porte coulissante atelier, au niveau du plan vasque, de la paroi de douche et du sèche serviettes.
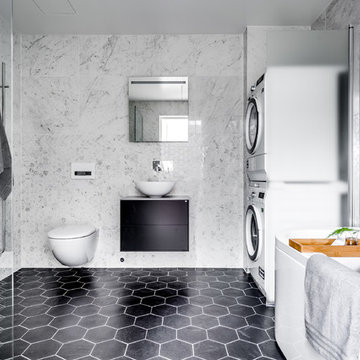
ストックホルムにある広いコンテンポラリースタイルのおしゃれな浴室 (黒いキャビネット、置き型浴槽、壁掛け式トイレ、白いタイル、大理石タイル、ベッセル式洗面器、黒い床、フラットパネル扉のキャビネット) の写真
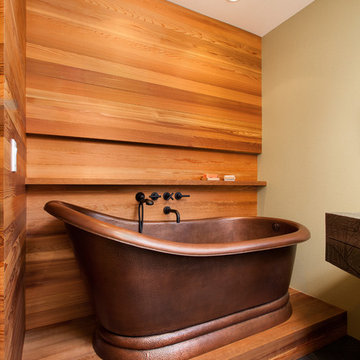
Bathroom. Photo by Clark Dugger
ロサンゼルスにあるお手頃価格の中くらいなコンテンポラリースタイルのおしゃれなマスターバスルーム (フラットパネル扉のキャビネット、緑のキャビネット、置き型浴槽、分離型トイレ、オレンジの壁、一体型シンク、大理石の洗面台、スレートの床、黒い床) の写真
ロサンゼルスにあるお手頃価格の中くらいなコンテンポラリースタイルのおしゃれなマスターバスルーム (フラットパネル扉のキャビネット、緑のキャビネット、置き型浴槽、分離型トイレ、オレンジの壁、一体型シンク、大理石の洗面台、スレートの床、黒い床) の写真
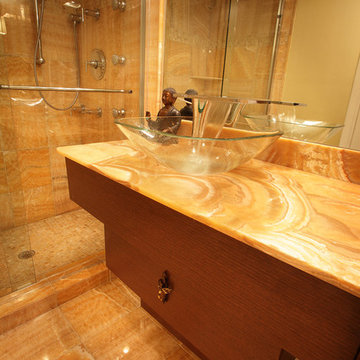
Ed Butera | ibi designs
マイアミにあるラグジュアリーな中くらいなコンテンポラリースタイルのおしゃれなバスルーム (浴槽なし) (ベージュの壁、中間色木目調キャビネット、フラットパネル扉のキャビネット、アルコーブ型シャワー、オレンジのタイル、大理石タイル、大理石の床、ベッセル式洗面器、オニキスの洗面台、オレンジの床、引戸のシャワー、オレンジの洗面カウンター) の写真
マイアミにあるラグジュアリーな中くらいなコンテンポラリースタイルのおしゃれなバスルーム (浴槽なし) (ベージュの壁、中間色木目調キャビネット、フラットパネル扉のキャビネット、アルコーブ型シャワー、オレンジのタイル、大理石タイル、大理石の床、ベッセル式洗面器、オニキスの洗面台、オレンジの床、引戸のシャワー、オレンジの洗面カウンター) の写真
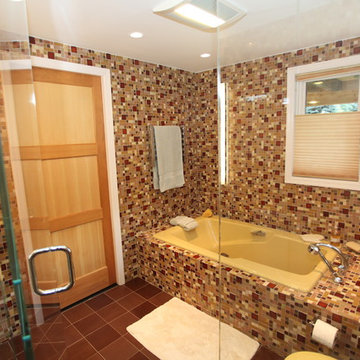
Making a statement with all over tile! This custom designed glass mosaic tile blend includes tans, beiges, browns, and reds to add warmth to this bathroom. Tiles covering the walls, tub surround, and shower floor definitely attract attention!
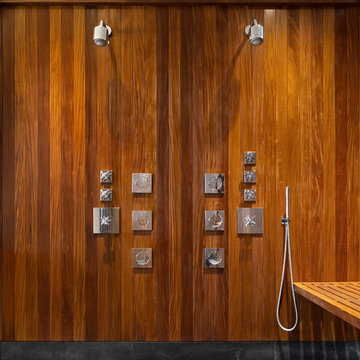
Designed by Robert Kahn Architect
Featured products: Fantini Riviera
Products sourced from: Ferguson
Photography Credit: Michael Moran
ニューヨークにある広いコンテンポラリースタイルのおしゃれなマスターバスルーム (オープン型シャワー、茶色いタイル、茶色い壁、スレートの床、オーバーカウンターシンク、人工大理石カウンター、黒い床、オープンシャワー) の写真
ニューヨークにある広いコンテンポラリースタイルのおしゃれなマスターバスルーム (オープン型シャワー、茶色いタイル、茶色い壁、スレートの床、オーバーカウンターシンク、人工大理石カウンター、黒い床、オープンシャワー) の写真
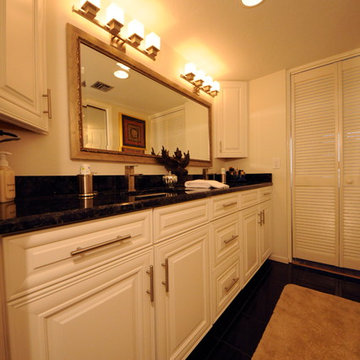
AFTER
タンパにある低価格の中くらいなコンテンポラリースタイルのおしゃれなマスターバスルーム (レイズドパネル扉のキャビネット、白いキャビネット、御影石の洗面台、白い壁、アンダーカウンター洗面器、黒い床) の写真
タンパにある低価格の中くらいなコンテンポラリースタイルのおしゃれなマスターバスルーム (レイズドパネル扉のキャビネット、白いキャビネット、御影石の洗面台、白い壁、アンダーカウンター洗面器、黒い床) の写真
木目調のコンテンポラリースタイルの浴室・バスルーム (黒い床、オレンジの床) の写真
1
