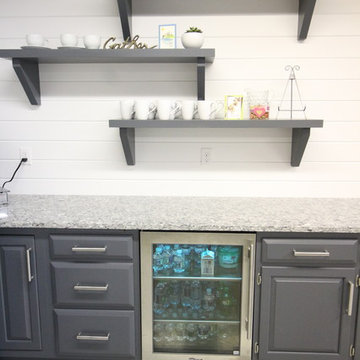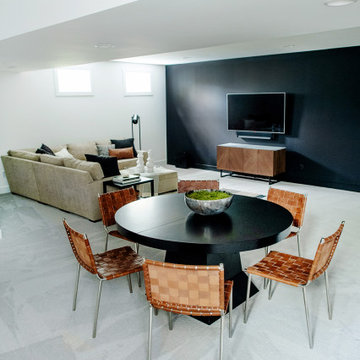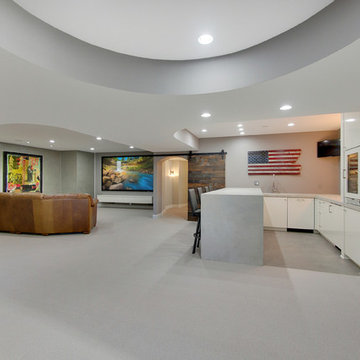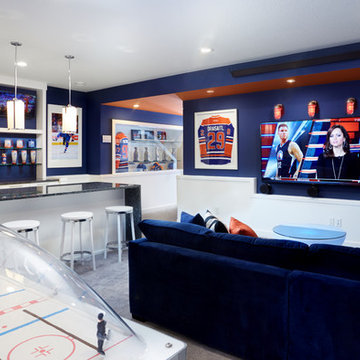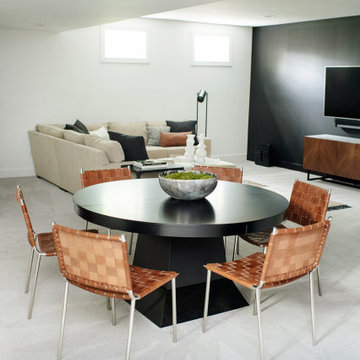白いコンテンポラリースタイルの地下室 (グレーの床) の写真
絞り込み:
資材コスト
並び替え:今日の人気順
写真 1〜20 枚目(全 125 枚)
1/4
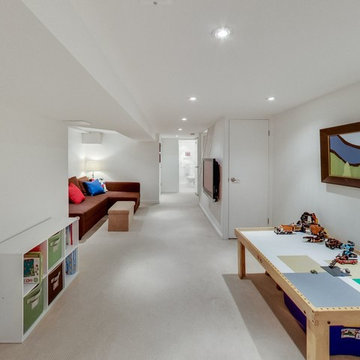
James Benson Group
トロントにあるお手頃価格の小さなコンテンポラリースタイルのおしゃれな地下室 (半地下 (窓あり) 、白い壁、カーペット敷き、グレーの床) の写真
トロントにあるお手頃価格の小さなコンテンポラリースタイルのおしゃれな地下室 (半地下 (窓あり) 、白い壁、カーペット敷き、グレーの床) の写真

As a cottage, the Ridgecrest was designed to take full advantage of a property rich in natural beauty. Each of the main houses three bedrooms, and all of the entertaining spaces, have large rear facing windows with thick craftsman style casing. A glance at the front motor court reveals a guesthouse above a three-stall garage. Complete with separate entrance, the guesthouse features its own bathroom, kitchen, laundry, living room and bedroom. The columned entry porch of the main house is centered on the floor plan, but is tucked under the left side of the homes large transverse gable. Centered under this gable is a grand staircase connecting the foyer to the lower level corridor. Directly to the rear of the foyer is the living room. With tall windows and a vaulted ceiling. The living rooms stone fireplace has flanking cabinets that anchor an axis that runs through the living and dinning room, ending at the side patio. A large island anchors the open concept kitchen and dining space. On the opposite side of the main level is a private master suite, complete with spacious dressing room and double vanity master bathroom. Buffering the living room from the master bedroom, with a large built-in feature wall, is a private study. Downstairs, rooms are organized off of a linear corridor with one end being terminated by a shared bathroom for the two lower bedrooms and large entertainment spaces.
Photographer: Ashley Avila Photography
Builder: Douglas Sumner Builder, Inc.
Interior Design: Vision Interiors by Visbeen

The new addition at the basement level allowed for the creation of a new bedroom space, allowing all residents in the home to have their own rooms.
トロントにあるお手頃価格の小さなコンテンポラリースタイルのおしゃれな地下室 (半地下 (窓あり) 、白い壁、カーペット敷き、グレーの床) の写真
トロントにあるお手頃価格の小さなコンテンポラリースタイルのおしゃれな地下室 (半地下 (窓あり) 、白い壁、カーペット敷き、グレーの床) の写真
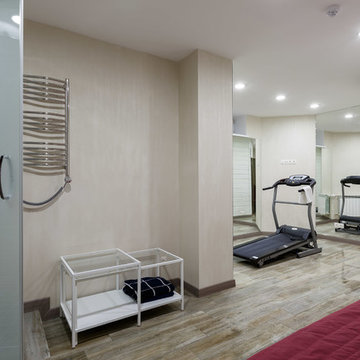
Иван Сорокин
サンクトペテルブルクにあるお手頃価格の広いコンテンポラリースタイルのおしゃれな地下室 (全地下、ベージュの壁、磁器タイルの床、暖炉なし、グレーの床) の写真
サンクトペテルブルクにあるお手頃価格の広いコンテンポラリースタイルのおしゃれな地下室 (全地下、ベージュの壁、磁器タイルの床、暖炉なし、グレーの床) の写真
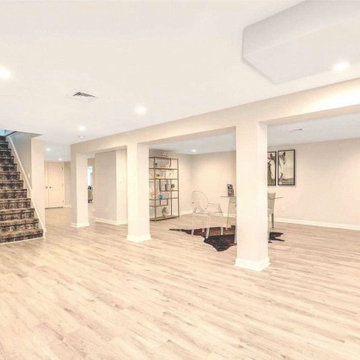
Staging Solutions and Designs by Leonor - Leonor Burgos, Designer & Home Staging Professional
ニューヨークにある巨大なコンテンポラリースタイルのおしゃれな地下室 (半地下 (ドアあり)、ゲームルーム、青い壁、ラミネートの床、グレーの床) の写真
ニューヨークにある巨大なコンテンポラリースタイルのおしゃれな地下室 (半地下 (ドアあり)、ゲームルーム、青い壁、ラミネートの床、グレーの床) の写真

他の地域にあるコンテンポラリースタイルのおしゃれな地下室 (半地下 (ドアあり)、 シアタールーム、白い壁、ラミネートの床、標準型暖炉、コンクリートの暖炉まわり、グレーの床、折り上げ天井) の写真

Beautiful renovated ranch with 3 bedrooms, 2 bathrooms and finished basement with bar and family room in Stamford CT staged by BA Staging & Interiors.
Open floor plan living and dining room features a wall of windows and stunning view into property and backyard pool.
The staging was was designed to match the charm of the home with the contemporary updates.
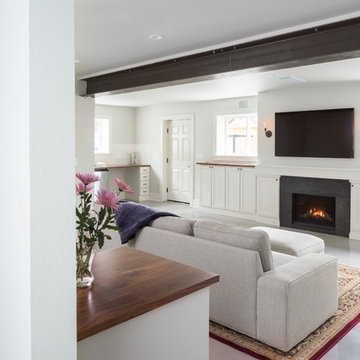
Basement ADU living space
© Cindy Apple Photography
シアトルにある中くらいなコンテンポラリースタイルのおしゃれな地下室 (半地下 (ドアあり)、白い壁、コンクリートの床、標準型暖炉、石材の暖炉まわり、グレーの床) の写真
シアトルにある中くらいなコンテンポラリースタイルのおしゃれな地下室 (半地下 (ドアあり)、白い壁、コンクリートの床、標準型暖炉、石材の暖炉まわり、グレーの床) の写真
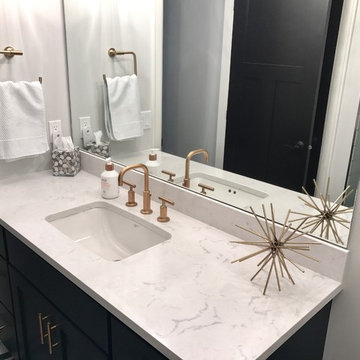
This beautiful home in Brandon recently completed the basement. The husband loves to golf, hence they put a golf simulator in the basement, two bedrooms, guest bathroom and an awesome wet bar with walk-in wine cellar. Our design team helped this homeowner select Cambria Roxwell quartz countertops for the wet bar and Cambria Swanbridge for the guest bathroom vanity. Even the stainless steel pegs that hold the wine bottles and LED changing lights in the wine cellar we provided.

他の地域にある高級な広いコンテンポラリースタイルのおしゃれな地下室 (半地下 (ドアあり)、グレーの壁、カーペット敷き、標準型暖炉、タイルの暖炉まわり、グレーの床) の写真
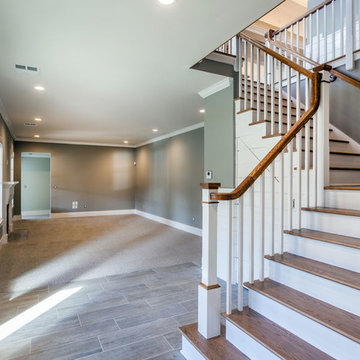
Michael Bowman
ブリッジポートにあるラグジュアリーな巨大なコンテンポラリースタイルのおしゃれな地下室 (半地下 (ドアあり)、グレーの壁、セラミックタイルの床、標準型暖炉、石材の暖炉まわり、グレーの床) の写真
ブリッジポートにあるラグジュアリーな巨大なコンテンポラリースタイルのおしゃれな地下室 (半地下 (ドアあり)、グレーの壁、セラミックタイルの床、標準型暖炉、石材の暖炉まわり、グレーの床) の写真
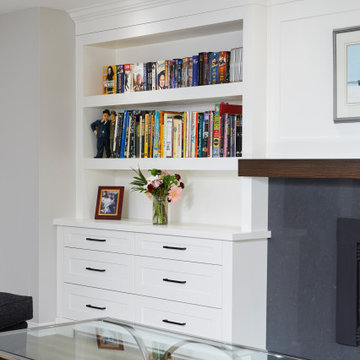
The recreation space with flanking and concealed media storage and an update to an existing fireplace, mantle and surround for an updated decor aesthetic.
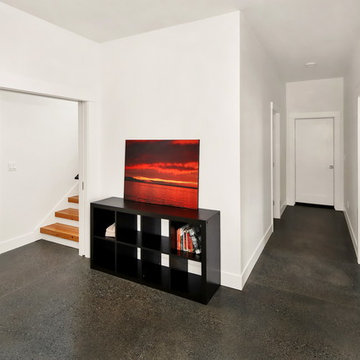
Design by Haven Design Workshop
Photography by Radley Muller Photography
シアトルにある巨大なコンテンポラリースタイルのおしゃれな地下室 (半地下 (窓あり) 、白い壁、コンクリートの床、暖炉なし、グレーの床) の写真
シアトルにある巨大なコンテンポラリースタイルのおしゃれな地下室 (半地下 (窓あり) 、白い壁、コンクリートの床、暖炉なし、グレーの床) の写真
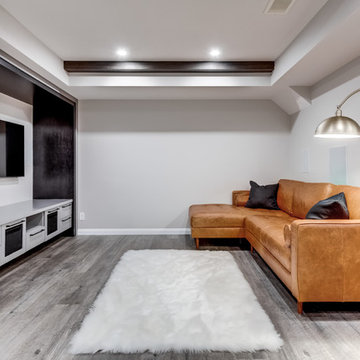
カルガリーにある高級な小さなコンテンポラリースタイルのおしゃれな地下室 (全地下、グレーの壁、クッションフロア、暖炉なし、グレーの床) の写真
白いコンテンポラリースタイルの地下室 (グレーの床) の写真
1

