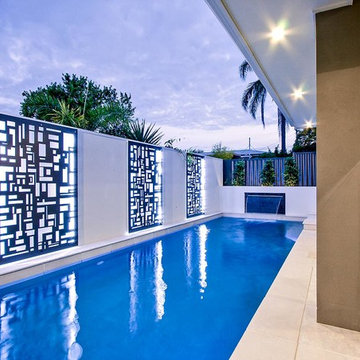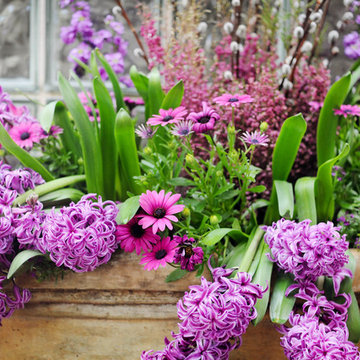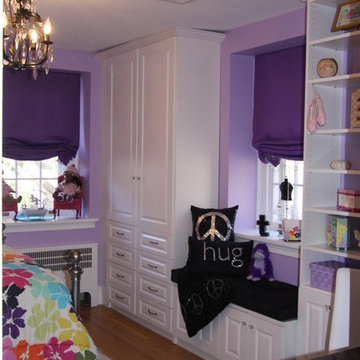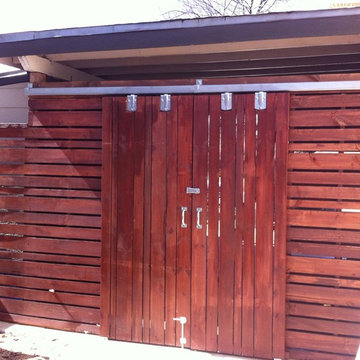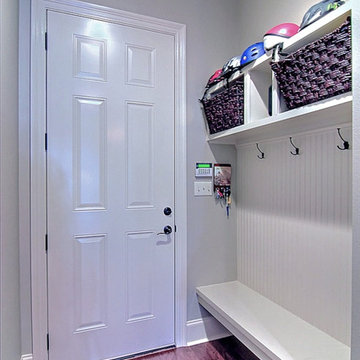住宅の実例写真

Clark Dugger Photography
ロサンゼルスにあるお手頃価格の小さなトランジショナルスタイルのおしゃれなバスルーム (浴槽なし) (アンダーカウンター洗面器、アルコーブ型浴槽、シャワー付き浴槽 、グレーのタイル、セラミックタイル、マルチカラーの壁、大理石の床) の写真
ロサンゼルスにあるお手頃価格の小さなトランジショナルスタイルのおしゃれなバスルーム (浴槽なし) (アンダーカウンター洗面器、アルコーブ型浴槽、シャワー付き浴槽 、グレーのタイル、セラミックタイル、マルチカラーの壁、大理石の床) の写真

Set in Montana's tranquil Shields River Valley, the Shilo Ranch Compound is a collection of structures that were specifically built on a relatively smaller scale, to maximize efficiency. The main house has two bedrooms, a living area, dining and kitchen, bath and adjacent greenhouse, while two guest homes within the compound can sleep a total of 12 friends and family. There's also a common gathering hall, for dinners, games, and time together. The overall feel here is of sophisticated simplicity, with plaster walls, concrete and wood floors, and weathered boards for exteriors. The placement of each building was considered closely when envisioning how people would move through the property, based on anticipated needs and interests. Sustainability and consumption was also taken into consideration, as evidenced by the photovoltaic panels on roof of the garage, and the capability to shut down any of the compound's buildings when not in use.
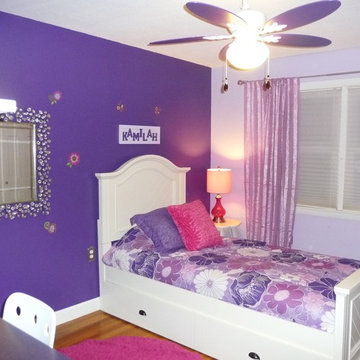
A fun and funky tween room uses pink and purples throughout for a uniquely colorful bedroom. Large floral bedding, a purple accent wall and overhead ceiling light/fan set the tone for creativity and activity. Built in under bed storage and a functional desk colors complete this one of a kind space.

Container House interior
シアトルにあるお手頃価格の小さな北欧スタイルのおしゃれなキッチン (エプロンフロントシンク、フラットパネル扉のキャビネット、淡色木目調キャビネット、木材カウンター、コンクリートの床、ベージュの床、ベージュのキッチンカウンター) の写真
シアトルにあるお手頃価格の小さな北欧スタイルのおしゃれなキッチン (エプロンフロントシンク、フラットパネル扉のキャビネット、淡色木目調キャビネット、木材カウンター、コンクリートの床、ベージュの床、ベージュのキッチンカウンター) の写真
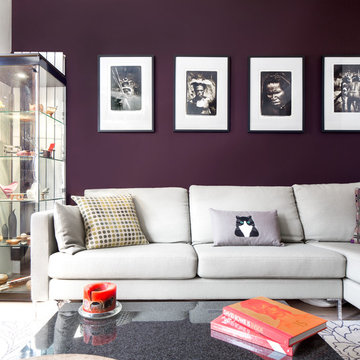
Juliet Murphy
ロンドンにある小さなコンテンポラリースタイルのおしゃれなLDK (淡色無垢フローリング、横長型暖炉、漆喰の暖炉まわり、壁掛け型テレビ、茶色い床、紫の壁) の写真
ロンドンにある小さなコンテンポラリースタイルのおしゃれなLDK (淡色無垢フローリング、横長型暖炉、漆喰の暖炉まわり、壁掛け型テレビ、茶色い床、紫の壁) の写真
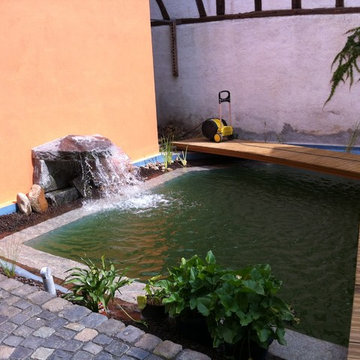
Verschiedene Wasserprojekte aus dem Rhein Main Gebiet/ Rheingau
Groß kann ja jeder, hier ein schönes Beispiel für einen kleinen Pool
フランクフルトにある低価格の小さな地中海スタイルのおしゃれなプール (天然石敷き) の写真
フランクフルトにある低価格の小さな地中海スタイルのおしゃれなプール (天然石敷き) の写真

www.Bryanapito.com
ワシントンD.C.にある高級な小さなコンテンポラリースタイルのおしゃれな屋上のデッキ (アウトドアキッチン、パーゴラ、屋上) の写真
ワシントンD.C.にある高級な小さなコンテンポラリースタイルのおしゃれな屋上のデッキ (アウトドアキッチン、パーゴラ、屋上) の写真
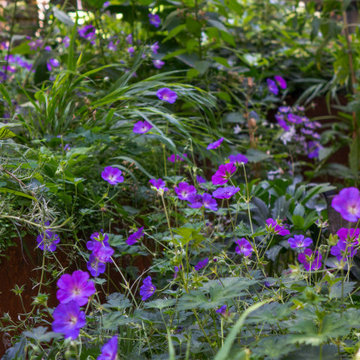
An inner city oasis with enchanting planting using a tapestry of textures, shades of green and architectural forms to evoke the tropics of Australia.
ロンドンにあるお手頃価格の小さな、夏のコンテンポラリースタイルのおしゃれな庭 (半日向) の写真
ロンドンにあるお手頃価格の小さな、夏のコンテンポラリースタイルのおしゃれな庭 (半日向) の写真
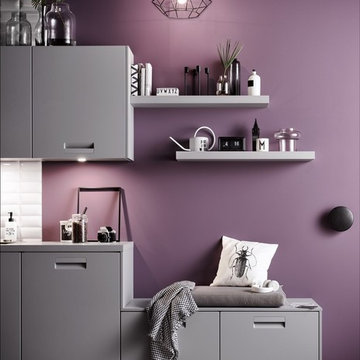
カルガリーにある低価格の小さなモダンスタイルのおしゃれなキッチン (シングルシンク、フラットパネル扉のキャビネット、グレーのキャビネット、ラミネートカウンター、白いキッチンパネル、磁器タイルのキッチンパネル、黒い調理設備、無垢フローリング、アイランドなし、茶色い床、グレーのキッチンカウンター) の写真
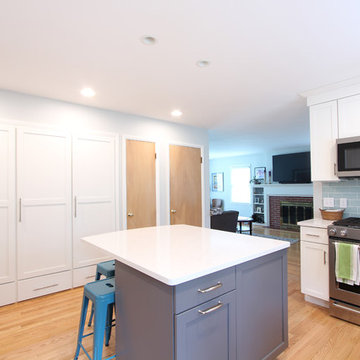
他の地域にあるお手頃価格の小さなトランジショナルスタイルのおしゃれなキッチン (アンダーカウンターシンク、シェーカースタイル扉のキャビネット、白いキャビネット、クオーツストーンカウンター、緑のキッチンパネル、ガラスタイルのキッチンパネル、シルバーの調理設備、淡色無垢フローリング、茶色い床、白いキッチンカウンター) の写真
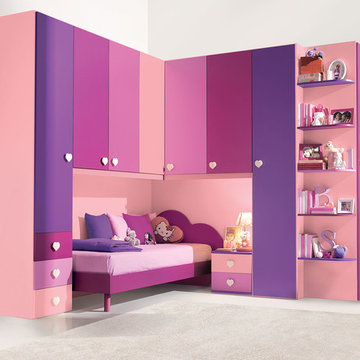
Contact our office concerning price or customization of this Kids Bedroom Set. 347-492-55-55
This kids bedroom furniture set is made in Italy from the fines materials available on market. This bedroom set is a perfect solution for those looking for high quality kids furniture with great storage capabilities to embellish and organize the children`s bedroom. This Italian bedroom set also does not take lots of space in the room, using up only the smallest space required to provide room with storage as well as plenty of room for your kids to play. All the pieces within this kids furniture collection are made with a durable and easy to clean melamine on both sides, which is available for ordering in a variety of matt colors that can be mixed and matched to make your kids bedroom bright and colorful.
Please contact our office concerning details on customization of this kids bedroom set.
The starting price is for the "As Shown" composition that includes the following elements:
1 Corner Composition Bridge
1 Bookcase
1 Twin platform bed (bed fits US standard Twin size mattress 39" x 75")
1 Nightstand
Please Note: Room/bed decorative accessories and the mattress are not included in the price.
MATERIAL/CONSTRUCTION:
E1-Class ecological panels, which are produced exclusively through a wood recycling production process
Bases 0.7" thick melamine
Back panels 0.12" thick MDF
Doors 0.7" thick melamine
Front drawers 0.7" thick melamine
Dimensions:
Corner Composition Bridge: W(98" x 79.1") x D21" x H84"
Bookcase: W20.3" x D21" x H84"
Twin bed frame with internal dimensions W39" x D75" (US Standard)
Full bed frame with internal dimensions W54" x D75" (US Standard)
Nightstand: W17.7" x D14.2" x H17"
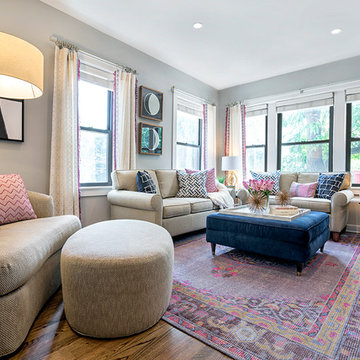
W2WHC designed this entire space remotely with the help of a motivated client and some fabulous resources. Photo credit to Marcel Page Photography.
ブリッジポートにあるお手頃価格の小さなトランジショナルスタイルのおしゃれなリビング (グレーの壁、濃色無垢フローリング、暖炉なし、壁掛け型テレビ、茶色い床) の写真
ブリッジポートにあるお手頃価格の小さなトランジショナルスタイルのおしゃれなリビング (グレーの壁、濃色無垢フローリング、暖炉なし、壁掛け型テレビ、茶色い床) の写真
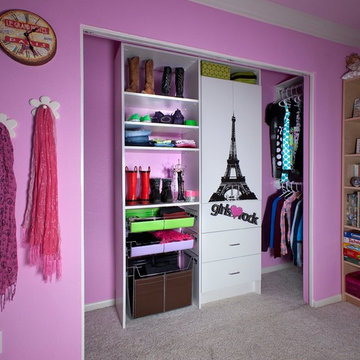
デンバーにあるお手頃価格の小さなトランジショナルスタイルのおしゃれな壁面クローゼット (フラットパネル扉のキャビネット、白いキャビネット、カーペット敷き) の写真

Our pioneer project, Casita de Tierra in San Juan del Sur, Nicaragua, showcases the natural building techniques of a rubble trench foundation, earthbag construction, natural plasters, earthen floors, and a composting toilet.
Our earthbag wall system consists of locally available, cost-efficient, polypropylene bags that are filled with a formula of clay and aggregate unearthed from our building site. The bags are stacked like bricks in running bonds, which are strengthened by courses of barbed wire laid between each row, and tamped into place. The walls are then plastered with a mix composed of clay, sand, soil and straw, and are followed by gypsum and lime renders to create attractive walls.
The casita exhibits a load-bearing wall system demonstrating that thick earthen walls, with no rebar or cement, can support a roofing structure. We, also, installed earthen floors, created an indoor dry-composting toilet system, utilized local woods for the furniture, routed all grey water to the outdoor garden, and maximized air flow by including cross-ventilating screened windows below the natural palm frond and cane roof.
Casita de Tierra exemplifies an economically efficient, structurally sound, aesthetically pleasing, environmentally kind, and socially responsible home.
住宅の実例写真
2




















