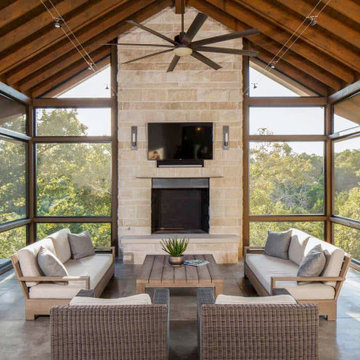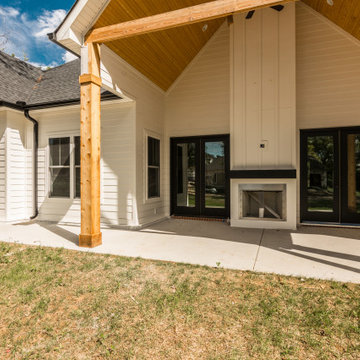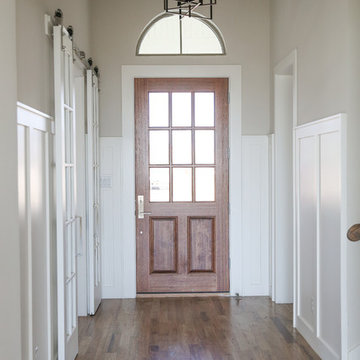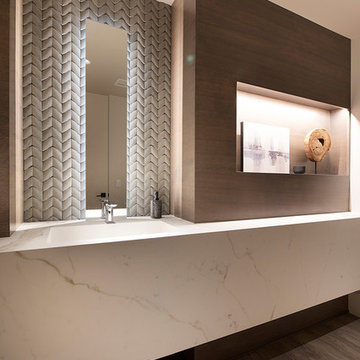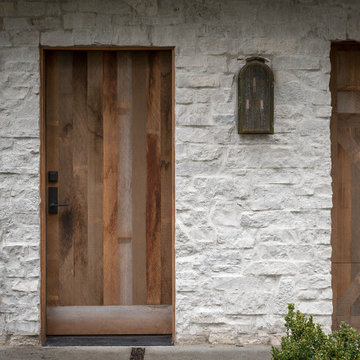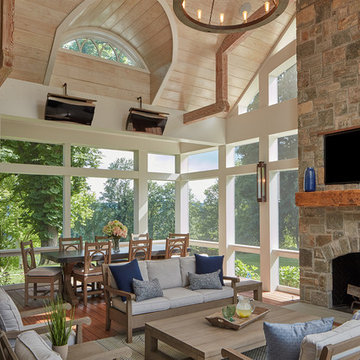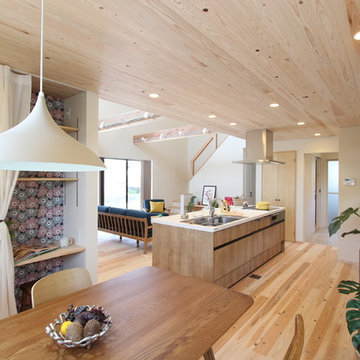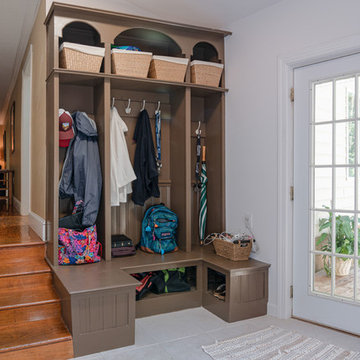住宅の実例写真
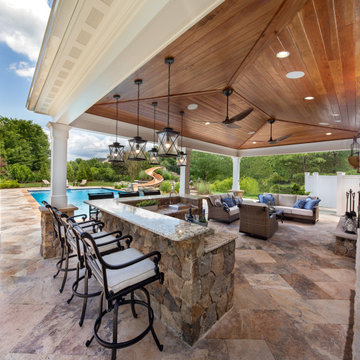
Rosegrove Pool & Landscape
ワシントンD.C.にある中くらいなトランジショナルスタイルのおしゃれな裏庭のテラス (天然石敷き) の写真
ワシントンD.C.にある中くらいなトランジショナルスタイルのおしゃれな裏庭のテラス (天然石敷き) の写真

ミネアポリスにある高級な巨大なトランジショナルスタイルのおしゃれなキッチン (アンダーカウンターシンク、青いキャビネット、御影石カウンター、白いキッチンパネル、セラミックタイルのキッチンパネル、パネルと同色の調理設備、無垢フローリング、青いキッチンカウンター、シェーカースタイル扉のキャビネット) の写真
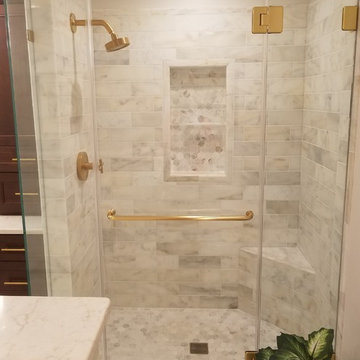
Glass enclosure surrounding shower visually enlarges the space. Maldive Carrara Marble subway tiles surround the shower, Maldive Carrara Marble rectangular flooring. Shower hinges and door handle are CR Laurence, Satin Brass to coordinate with Kohler Vibrant Moderne Brushed Gold shower fixtures.

www.lowellcustomhomes.com - This beautiful home was in need of a few updates on a tight schedule. Under the watchful eye of Superintendent Dennis www.LowellCustomHomes.com Retractable screens, invisible glass panels, indoor outdoor living area porch. Levine we made the deadline with stunning results. We think you'll be impressed with this remodel that included a makeover of the main living areas including the entry, great room, kitchen, bedrooms, baths, porch, lower level and more!

Complete overhaul of the common area in this wonderful Arcadia home.
The living room, dining room and kitchen were redone.
The direction was to obtain a contemporary look but to preserve the warmth of a ranch home.
The perfect combination of modern colors such as grays and whites blend and work perfectly together with the abundant amount of wood tones in this design.
The open kitchen is separated from the dining area with a large 10' peninsula with a waterfall finish detail.
Notice the 3 different cabinet colors, the white of the upper cabinets, the Ash gray for the base cabinets and the magnificent olive of the peninsula are proof that you don't have to be afraid of using more than 1 color in your kitchen cabinets.
The kitchen layout includes a secondary sink and a secondary dishwasher! For the busy life style of a modern family.
The fireplace was completely redone with classic materials but in a contemporary layout.
Notice the porcelain slab material on the hearth of the fireplace, the subway tile layout is a modern aligned pattern and the comfortable sitting nook on the side facing the large windows so you can enjoy a good book with a bright view.
The bamboo flooring is continues throughout the house for a combining effect, tying together all the different spaces of the house.
All the finish details and hardware are honed gold finish, gold tones compliment the wooden materials perfectly.

Custom Quonset Huts become artist live/work spaces, aesthetically and functionally bridging a border between industrial and residential zoning in a historic neighborhood. The open space on the main floor is designed to be flexible for artists to pursue their creative path.
The two-story buildings were custom-engineered to achieve the height required for the second floor. End walls utilized a combination of traditional stick framing with autoclaved aerated concrete with a stucco finish. Steel doors were custom-built in-house.
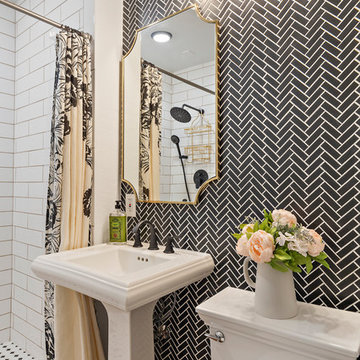
chevron tile wall, walk in shower
サンフランシスコにあるトランジショナルスタイルのおしゃれな浴室 (アルコーブ型シャワー、黒いタイル、白い壁、濃色無垢フローリング、ペデスタルシンク、茶色い床、シャワーカーテン) の写真
サンフランシスコにあるトランジショナルスタイルのおしゃれな浴室 (アルコーブ型シャワー、黒いタイル、白い壁、濃色無垢フローリング、ペデスタルシンク、茶色い床、シャワーカーテン) の写真

Photography: Alyssa Lee Photography
ミネアポリスにあるラグジュアリーな中くらいなトランジショナルスタイルのおしゃれなバスルーム (浴槽なし) (分離型トイレ、磁器タイル、ベージュの壁、磁器タイルの床、アンダーカウンター洗面器、クオーツストーンの洗面台、開き戸のシャワー、白い洗面カウンター、濃色木目調キャビネット、アルコーブ型シャワー、マルチカラーのタイル、ベージュの床、シェーカースタイル扉のキャビネット) の写真
ミネアポリスにあるラグジュアリーな中くらいなトランジショナルスタイルのおしゃれなバスルーム (浴槽なし) (分離型トイレ、磁器タイル、ベージュの壁、磁器タイルの床、アンダーカウンター洗面器、クオーツストーンの洗面台、開き戸のシャワー、白い洗面カウンター、濃色木目調キャビネット、アルコーブ型シャワー、マルチカラーのタイル、ベージュの床、シェーカースタイル扉のキャビネット) の写真
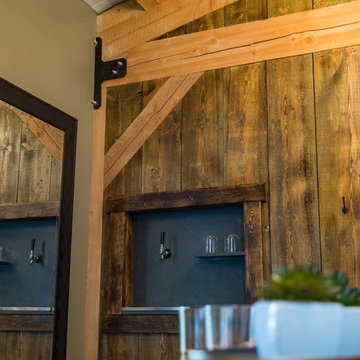
Exterior of farmhouse style post and beam wedding venue.
オマハにある巨大なカントリー風のおしゃれなホームバーの写真
オマハにある巨大なカントリー風のおしゃれなホームバーの写真
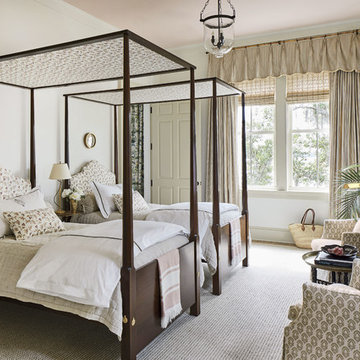
Photo credit: Laurey W. Glenn/Southern Living
ジャクソンビルにあるビーチスタイルのおしゃれな客用寝室 (白い壁、暖炉なし) のレイアウト
ジャクソンビルにあるビーチスタイルのおしゃれな客用寝室 (白い壁、暖炉なし) のレイアウト
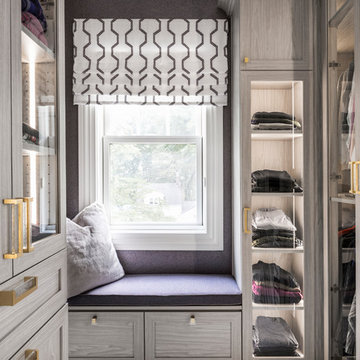
ニューヨークにあるトランジショナルスタイルのおしゃれなウォークインクローゼット (ガラス扉のキャビネット、カーペット敷き、グレーの床) の写真
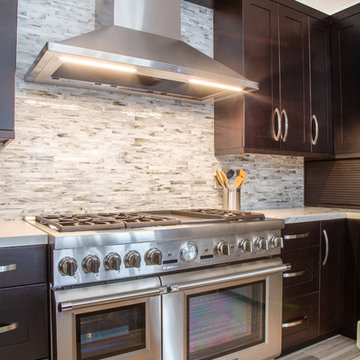
オレンジカウンティにある中くらいなコンテンポラリースタイルのおしゃれなキッチン (アンダーカウンターシンク、シェーカースタイル扉のキャビネット、濃色木目調キャビネット、珪岩カウンター、グレーのキッチンパネル、シルバーの調理設備、磁器タイルの床、グレーの床、白いキッチンカウンター) の写真
住宅の実例写真
89



















