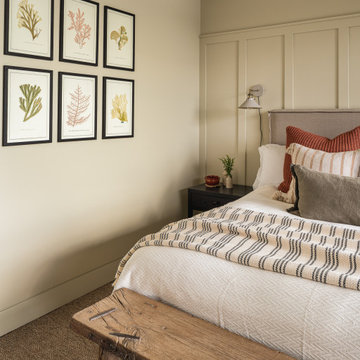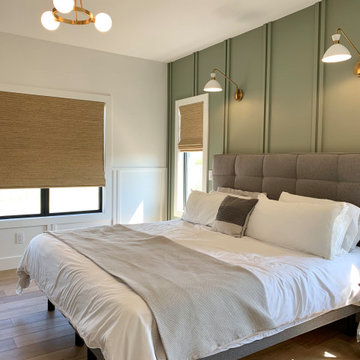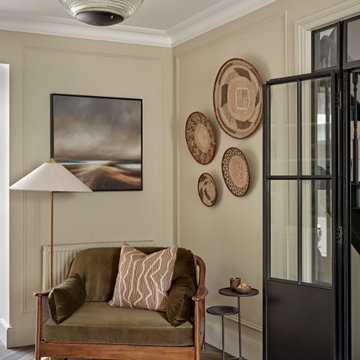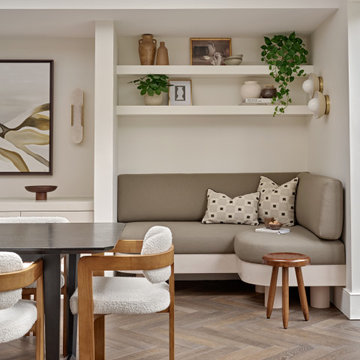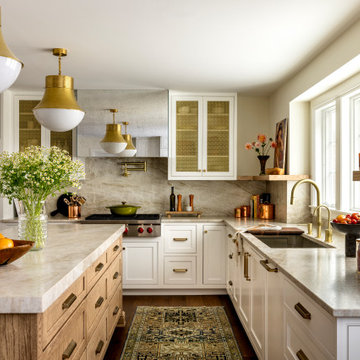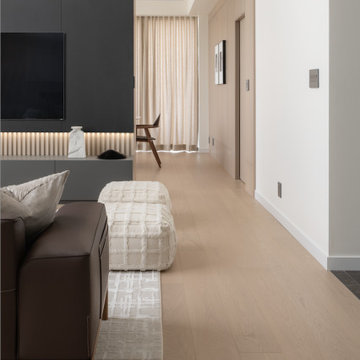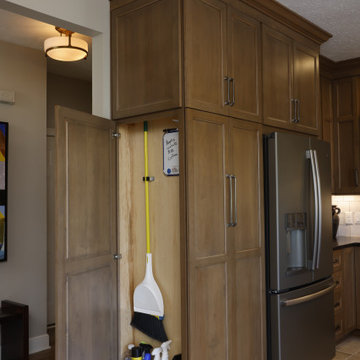住宅の実例写真
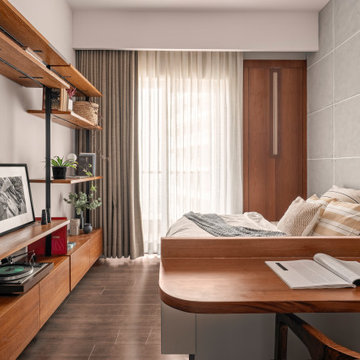
. The son's bedroom is a melange of greys, browns and charcoal blacks. We custom-made a corner bed with a cushioned side panel. The rear of this panelling morphs into a minimal study ledge, equally apt for WFH or flipping through magazines. An avid photographer and action figure collector, the son’s bedroom had to showcase his objet d’arts. A whole wall is taken over by a metal and wood shelf, whose partitions can be moved up and down as per requirements. In time, as the son collects more curios and frames more of his travel photography, we envision the room to constantly re-invent itself and update in alignment with the son's life experiences. An exposed concrete wall and the dark richness of natural wood speak of the mature and masculine energy that inhabits this room.

Main Bathroom with a double sink
他の地域にあるコンテンポラリースタイルのおしゃれな子供用バスルーム (フラットパネル扉のキャビネット、黒いキャビネット、壁掛け式トイレ、茶色いタイル、磁器タイル、茶色い壁、磁器タイルの床、御影石の洗面台、茶色い床、ブラウンの洗面カウンター、洗面台2つ、フローティング洗面台、一体型シンク、ニッチ) の写真
他の地域にあるコンテンポラリースタイルのおしゃれな子供用バスルーム (フラットパネル扉のキャビネット、黒いキャビネット、壁掛け式トイレ、茶色いタイル、磁器タイル、茶色い壁、磁器タイルの床、御影石の洗面台、茶色い床、ブラウンの洗面カウンター、洗面台2つ、フローティング洗面台、一体型シンク、ニッチ) の写真

Rénovation complète de cet appartement plein de charme au coeur du 11ème arrondissement de Paris. Nous avons redessiné les espaces pour créer une chambre séparée, qui était autrefois une cuisine. Dans la grande pièce à vivre, parquet Versailles d'origine et poutres au plafond. Nous avons créé une grande cuisine intégrée au séjour / salle à manger. Côté ambiance, du béton ciré et des teintes bleu perle côtoient le charme de l'ancien pour donner du contraste et de la modernité à l'appartement.
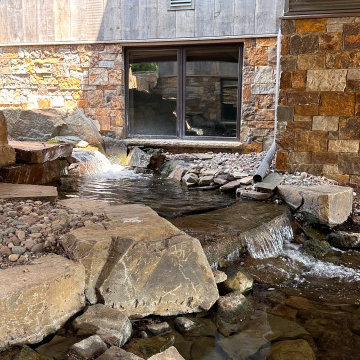
Modern Montana in Afton Minnesota by James McNeal & Angela Liesmaki-DeCoux, Architects and Designers at JMAD - James McNeal Architecture & Design. Detailed, creative architecture firm specializing in enduring artistry & high-end luxury commercial & residential design. Architectural photography, architect portfolio. Dream house inspiration, custom homes, mansion, luxurious lifestyle. Rustic lodge vibe, sustainable. Front exterior entrance, reclaimed wood, metal roofs & siding. Connection with the outdoors, biophilic, natural materials.Outdoor living spaces, outdoor dining area, grilling area, outdoor kitchen, backyard pool, trout pond, fishing pond, dream backyard, patio, deck, indoor-outdoor living.
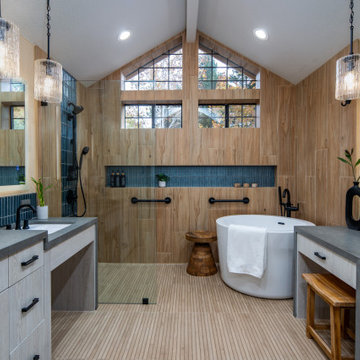
With our design expertise and experienced project management, Lorain Design remodeled all 3 Bathrooms and the Laundry Room for these clients with large format patterned wood grain tile and light textured laminate cabinets that we fell in love with.
The warm look of wood-tone tile is one of our current favorites for creating an inviting spa-like ambiance for bathrooms.
The Primary Bath was made with an eye for aging in place and it's gorgeous! One sink is lower with knee space for a wheelchair if needed and the shower access has no curb or shower door to get in the way.
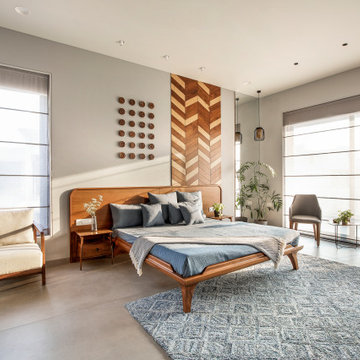
Embracing the beauty of simplicity and the power of imagination, we find creativity in every single detail of our lives. From the way we arrange our bookshelves to the colors we choose for our outfits, it's the little things that reflect our unique artistic designs.
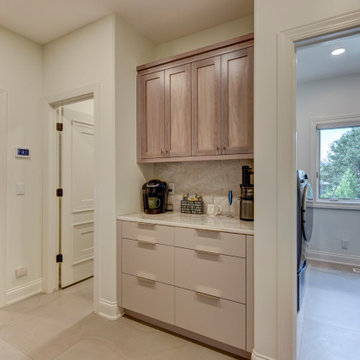
Infuse your space with the rich, comforting aroma of freshly ground beans. It's not just coffee; it's an experience for the senses.
オマハにあるモダンスタイルのおしゃれなランドリールームの写真
オマハにあるモダンスタイルのおしゃれなランドリールームの写真
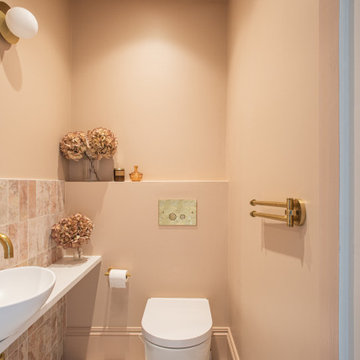
Pink blush cloakroom with unlacquered brass fittings.
ロンドンにある高級な小さなミッドセンチュリースタイルのおしゃれなトイレ・洗面所 (壁掛け式トイレ、ピンクのタイル、大理石タイル、ピンクの壁、クオーツストーンの洗面台、照明、フローティング洗面台) の写真
ロンドンにある高級な小さなミッドセンチュリースタイルのおしゃれなトイレ・洗面所 (壁掛け式トイレ、ピンクのタイル、大理石タイル、ピンクの壁、クオーツストーンの洗面台、照明、フローティング洗面台) の写真
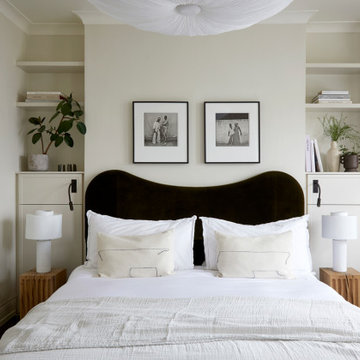
Master bedroom in an Edwardian Family Home in North London. We reconfigured the space and widened the chimney breast to accommodate a Superking bed for a boutique hotel feel.

パリにあるお手頃価格の広いトランジショナルスタイルのおしゃれなキッチン (アンダーカウンターシンク、フラットパネル扉のキャビネット、淡色木目調キャビネット、珪岩カウンター、ベージュキッチンパネル、無垢フローリング、アイランドなし、茶色い床、白いキッチンカウンター) の写真
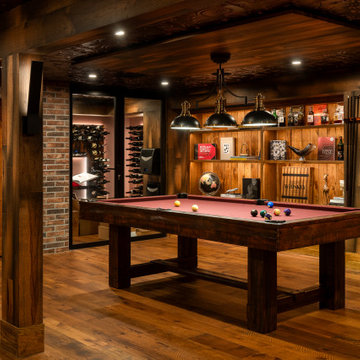
Custom built-in bookshelves and a climate controlled wine room, round out the main section of the Gentleman's Club.
バーリントンにあるエクレクティックスタイルのおしゃれなワインセラーの写真
バーリントンにあるエクレクティックスタイルのおしゃれなワインセラーの写真
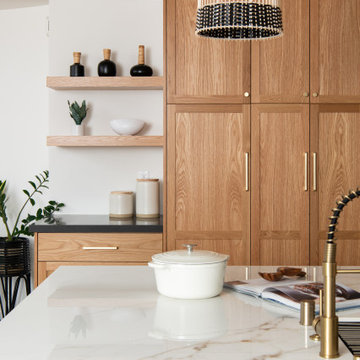
This stunning renovation of the kitchen, bathroom, and laundry room remodel that exudes warmth, style, and individuality. The kitchen boasts a rich tapestry of warm colors, infusing the space with a cozy and inviting ambiance. Meanwhile, the bathroom showcases exquisite terrazzo tiles, offering a mosaic of texture and elegance, creating a spa-like retreat. As you step into the laundry room, be greeted by captivating olive green cabinets, harmonizing functionality with a chic, earthy allure. Each space in this remodel reflects a unique story, blending warm hues, terrazzo intricacies, and the charm of olive green, redefining the essence of contemporary living in a personalized and inviting setting.
住宅の実例写真
86




















