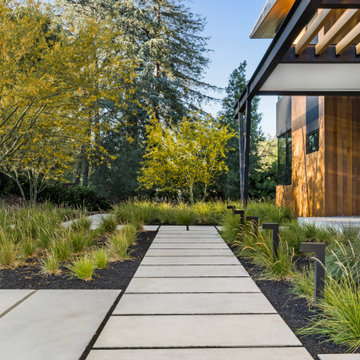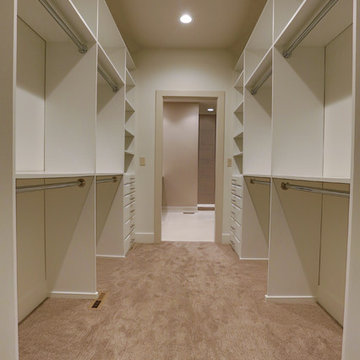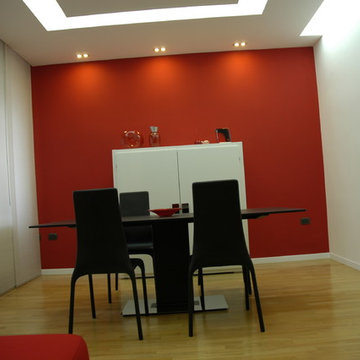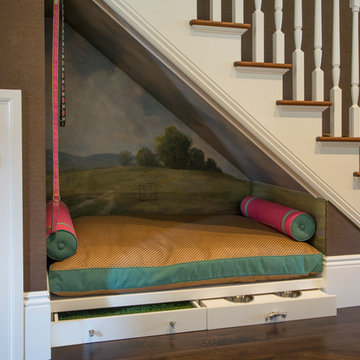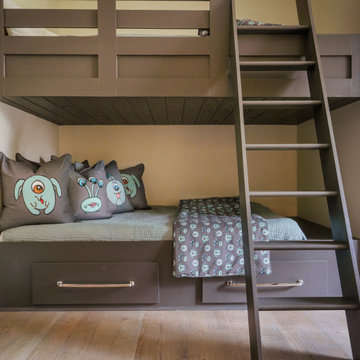住宅の実例写真

Emily Followill
ラスティックスタイルのおしゃれな浴室 (中間色木目調キャビネット、グレーの壁、無垢フローリング、アンダーカウンター洗面器、茶色い床、グレーの洗面カウンター、シェーカースタイル扉のキャビネット) の写真
ラスティックスタイルのおしゃれな浴室 (中間色木目調キャビネット、グレーの壁、無垢フローリング、アンダーカウンター洗面器、茶色い床、グレーの洗面カウンター、シェーカースタイル扉のキャビネット) の写真

ミネアポリスにあるトランジショナルスタイルのおしゃれなウェット バー (アンダーカウンターシンク、木材カウンター、白いキッチンパネル、サブウェイタイルのキッチンパネル、カーペット敷き、グレーの床、茶色いキッチンカウンター) の写真

This master bath was reconfigured by opening up the wall between the former tub/shower, and a dry vanity. A new transom window added in much-needed natural light. The floors have radiant heat, with carrara marble hexagon tile. The vanity is semi-custom white oak, with a carrara top. Polished nickel fixtures finish the clean look.
Photo: Robert Radifera

アトランタにある中くらいなトランジショナルスタイルのおしゃれなキッチン (アンダーカウンターシンク、シェーカースタイル扉のキャビネット、白いキャビネット、白いキッチンパネル、シルバーの調理設備、無垢フローリング、茶色い床、大理石カウンター、セラミックタイルのキッチンパネル、窓) の写真

Behind doors that look like cabinetry (if closed) is a generous walk-in pantry. It offers another sink, second dishwasher and additional storage.
マイアミにある高級な巨大なトランジショナルスタイルのおしゃれなキッチン (エプロンフロントシンク、シェーカースタイル扉のキャビネット、白いキャビネット、人工大理石カウンター、白いキッチンパネル、磁器タイルのキッチンパネル、シルバーの調理設備、淡色無垢フローリング、茶色い床、白いキッチンカウンター、折り上げ天井) の写真
マイアミにある高級な巨大なトランジショナルスタイルのおしゃれなキッチン (エプロンフロントシンク、シェーカースタイル扉のキャビネット、白いキャビネット、人工大理石カウンター、白いキッチンパネル、磁器タイルのキッチンパネル、シルバーの調理設備、淡色無垢フローリング、茶色い床、白いキッチンカウンター、折り上げ天井) の写真
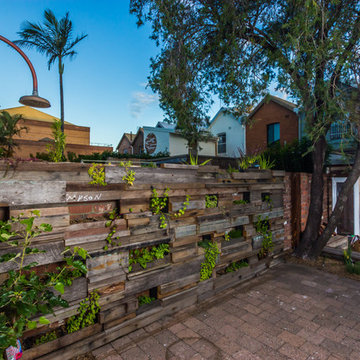
Recycled timber green wall, Photography by Andy Jones
ニューカッスルにある低価格の小さな、春のラスティックスタイルのおしゃれな中庭 (ゼリスケープ、壁面緑化、半日向、コンクリート敷き ) の写真
ニューカッスルにある低価格の小さな、春のラスティックスタイルのおしゃれな中庭 (ゼリスケープ、壁面緑化、半日向、コンクリート敷き ) の写真

This project is a whole home remodel that is being completed in 2 phases. The first phase included this bathroom remodel. The whole home will maintain the Mid Century styling. The cabinets are stained in Alder Wood. The countertop is Ceasarstone in Pure White. The shower features Kohler Purist Fixtures in Vibrant Modern Brushed Gold finish. The flooring is Large Hexagon Tile from Dal Tile. The decorative tile is Wayfair “Illica” ceramic. The lighting is Mid-Century pendent lights. The vanity is custom made with traditional mid-century tapered legs. The next phase of the project will be added once it is completed.
Read the article here: https://www.houzz.com/ideabooks/82478496

ミネアポリスにある中くらいなモダンスタイルのおしゃれなキッチン (ドロップインシンク、フラットパネル扉のキャビネット、白いキャビネット、クオーツストーンカウンター、ベージュキッチンパネル、石スラブのキッチンパネル、シルバーの調理設備、ベージュの床) の写真
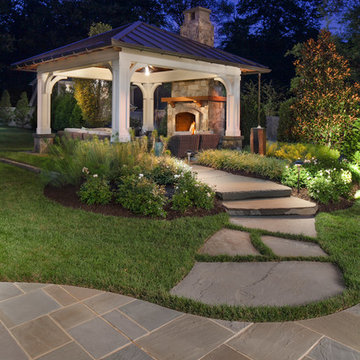
Morgan Howarth Photography, Surrounds Inc.
ワシントンD.C.にあるトラディショナルスタイルのおしゃれな裏庭のテラス (天然石敷き) の写真
ワシントンD.C.にあるトラディショナルスタイルのおしゃれな裏庭のテラス (天然石敷き) の写真

Contemporary Master Ensuite in our latest award winning showhome.
Feature textured tile in the shower area and horizontal strip above the bath.
ハートフォードシャーにあるコンテンポラリースタイルのおしゃれなマスターバスルーム (置き型浴槽、オープン型シャワー、磁器タイル、磁器タイルの床、オープンシャワー、照明) の写真
ハートフォードシャーにあるコンテンポラリースタイルのおしゃれなマスターバスルーム (置き型浴槽、オープン型シャワー、磁器タイル、磁器タイルの床、オープンシャワー、照明) の写真

Lake Front Country Estate Front Hall, design by Tom Markalunas, built by Resort Custom Homes. Photography by Rachael Boling.
他の地域にあるラグジュアリーな巨大なトラディショナルスタイルのおしゃれな折り返し階段 (フローリングの蹴込み板) の写真
他の地域にあるラグジュアリーな巨大なトラディショナルスタイルのおしゃれな折り返し階段 (フローリングの蹴込み板) の写真
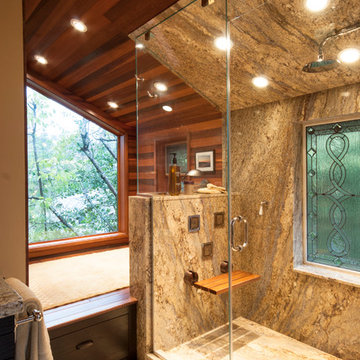
Our client’s intension was to make this bathroom suite a very specialized spa retreat. She envisioned exquisite, highly crafted components and loved the colors gold and purple. We were challenged to mix contemporary, traditional and rustic features.
Also on the wish-list were a sizeable wardrobe room and a meditative loft-like retreat. Hydronic heated flooring was installed throughout. The numerous features in this project required replacement of the home’s plumbing and electrical systems. The cedar ceiling and other places in the room replicate what is found in the rest of the home. The project encompassed 400 sq. feet.
Features found at one end of the suite are new stained glass windows – designed to match to existing, a Giallo Rio slab granite platform and a Carlton clawfoot tub. The platform is banded at the floor by a mosaic of 1″ x 1″ glass tile.
Near the tub platform area is a large walnut stained vanity with Contemporary slab door fronts and shaker drawers. This is the larger of two separate vanities. Each are enhanced with hand blown artisan pendant lighting.
A custom fireplace is centrally placed as a dominant design feature. The hammered copper that surrounds the fireplace and vent pipe were crafted by a talented local tradesman. It is topped with a Café Imperial marble.
A lavishly appointed shower is the centerpiece of the bathroom suite. The many slabs of granite used on this project were chosen for the beautiful veins of quartz, purple and gold that our client adores.
Two distinct spaces flank a small vanity; the wardrobe and the loft-like Magic Room. Both precisely fulfill their intended practical and meditative purposes. A floor to ceiling wardrobe and oversized built-in dresser keep clothing, shoes and accessories organized. The dresser is topped with the same marble used atop the fireplace and inset into the wardrobe flooring.
The Magic Room is a space for resting, reading or just gazing out on the serene setting. The reading lights are Oil Rubbed Bronze. A drawer within the step up to the loft keeps reading and writing materials neatly tucked away.
Within the highly customized space, marble, granite, copper and art glass come together in a harmonious design that is organized for maximum rejuvenation that pleases our client to not end!

Jean Allsopp (courtesy Coastal Living)
アトランタにあるトラディショナルスタイルのおしゃれなリビング (ベージュの壁、標準型暖炉、テレビなし) の写真
アトランタにあるトラディショナルスタイルのおしゃれなリビング (ベージュの壁、標準型暖炉、テレビなし) の写真

An elegant wooden screen supplies just enough enclosure around this wonderful outdoor seating area featuring a custom built in gas fire pit. Like us on Houzz and see more of our work at www.rollinglandscapes.com.
Photo by: Linda Oyama Bryan
住宅の実例写真
7



















