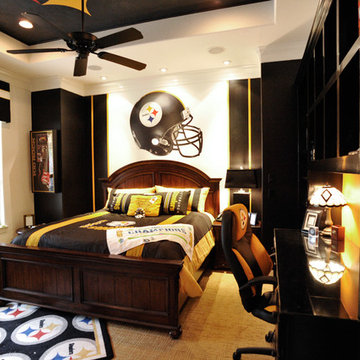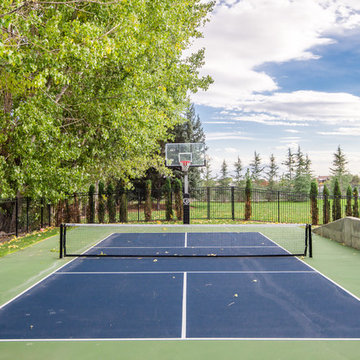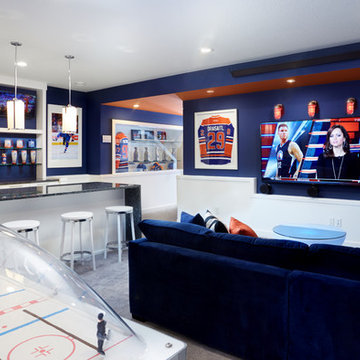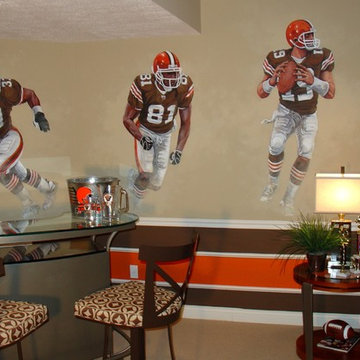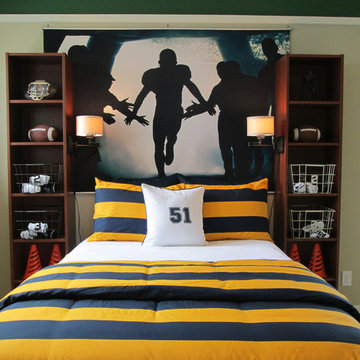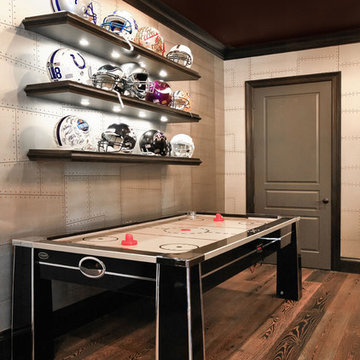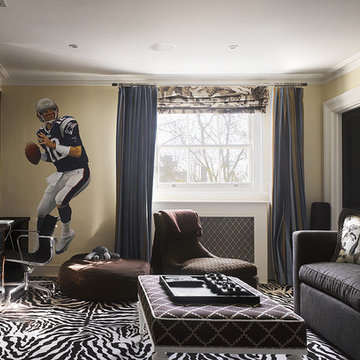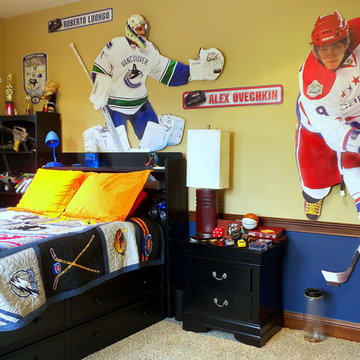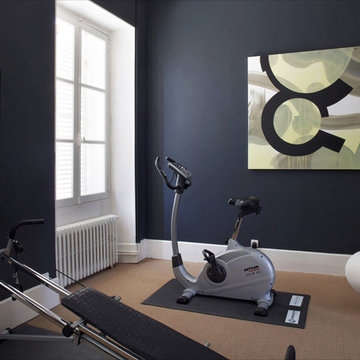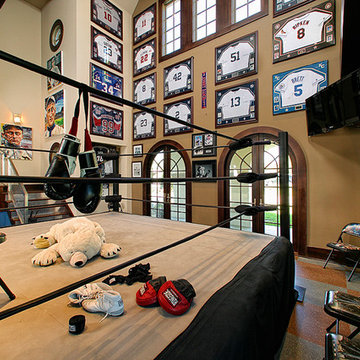住宅の実例写真
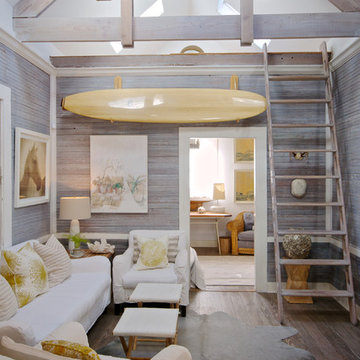
Wally Sears, Julia Starr Sanford, Mark David Major
ジャクソンビルにあるビーチスタイルのおしゃれなリビング (グレーの壁、黒いソファ) の写真
ジャクソンビルにあるビーチスタイルのおしゃれなリビング (グレーの壁、黒いソファ) の写真

A new English Tudor Style residence, outfitted with all the amenities required for a growing family, includes this third-floor space that was developed into an exciting children’s play space. Tucked above the children’s bedroom wing and up a back stair, this space is a counterpoint to the formal areas of the house and provides the kids a place all their own. Large dormer windows allow for a light-filled space. Maple for the floor and end wall provides a warm and durable surface needed to accommodate such activities as basketball, indoor hockey, and the occasional bicycle. A sound-deadening floor system minimizes noise transmission to the spaces below.
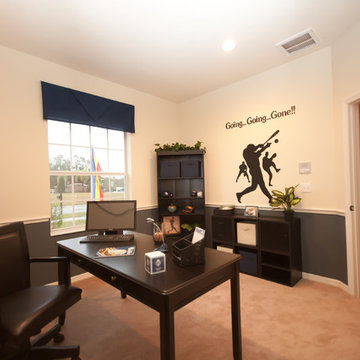
An office for the baseball fan! Painting a darker accent color only below the chair rail, like this blue, is a great option to use dark paint without making the room too dark or dreary. Highland Homes model home in Gibsonton, FL.
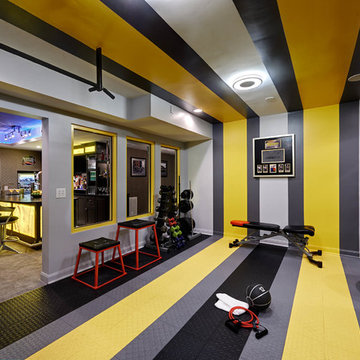
Dustin Peck Photography
シャーロットにあるコンテンポラリースタイルのおしゃれなトレーニングルーム (マルチカラーの壁、マルチカラーの床) の写真
シャーロットにあるコンテンポラリースタイルのおしゃれなトレーニングルーム (マルチカラーの壁、マルチカラーの床) の写真
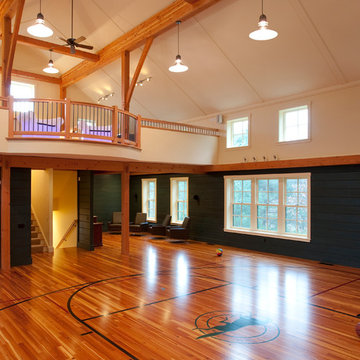
We built a new barn in suburban Boston that contains a half-court basketball court, and a great room or family room with a fieldstone fireplace, Nanawalls, and exposed timber frame. This project was a collaboration with Bensonwood timberframers.

Jeff Tryon Princeton Design Collaborative
ニューヨークにある高級な広いトラディショナルスタイルのおしゃれな室内コート (青い壁、淡色無垢フローリング) の写真
ニューヨークにある高級な広いトラディショナルスタイルのおしゃれな室内コート (青い壁、淡色無垢フローリング) の写真
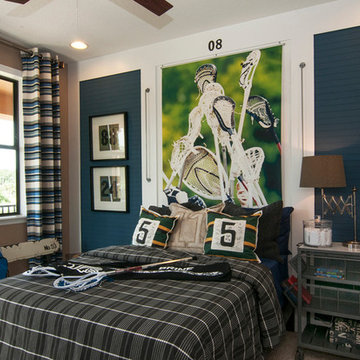
The metal nightstands, lacrosse wallpaper, and sports equipment are all key elements to showcasing our love for lacrosse.
オーランドにあるトラディショナルスタイルのおしゃれな子供部屋 (壁紙) の写真
オーランドにあるトラディショナルスタイルのおしゃれな子供部屋 (壁紙) の写真

Elise Trissel photograph of basketball court
他の地域にあるラグジュアリーな巨大なトラディショナルスタイルのおしゃれな室内コート (マルチカラーの壁、青い床、クッションフロア) の写真
他の地域にあるラグジュアリーな巨大なトラディショナルスタイルのおしゃれな室内コート (マルチカラーの壁、青い床、クッションフロア) の写真
住宅の実例写真
3



















