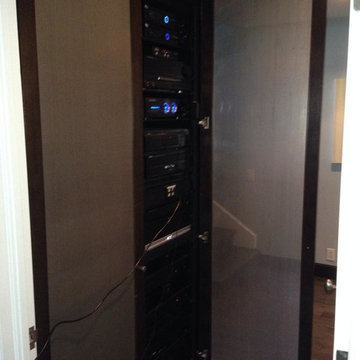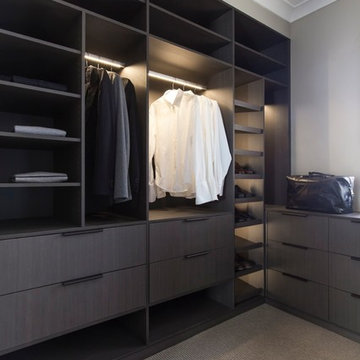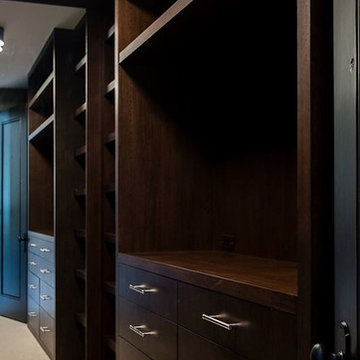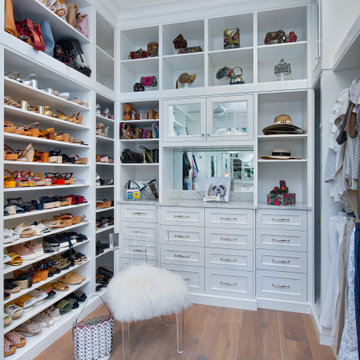黒い収納・クローゼットのアイデア
絞り込み:
資材コスト
並び替え:今日の人気順
写真 1381〜1400 枚目(全 18,316 枚)
1/2
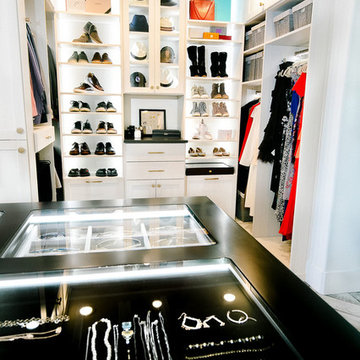
サクラメントにある巨大なトランジショナルスタイルのおしゃれなウォークインクローゼット (フラットパネル扉のキャビネット、白いキャビネット、無垢フローリング、グレーの床) の写真
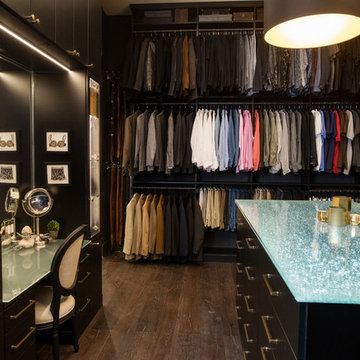
His & her master Closet.
https://www.inspiredclosets.com/locations/baton-rouge/
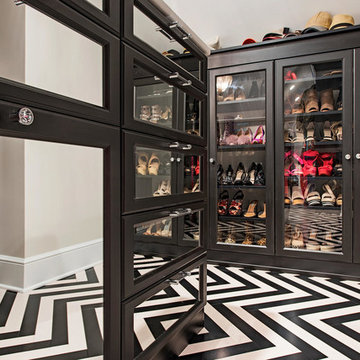
クリーブランドにある高級な広いトランジショナルスタイルのおしゃれなフィッティングルーム (ガラス扉のキャビネット、濃色木目調キャビネット、磁器タイルの床、マルチカラーの床) の写真
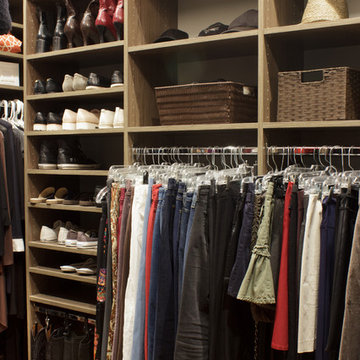
Having the ability to see all your accessories at a glance has a huge advantage, especially in the wee hours of the morning when you need to be out the door in minutes. You can be more creative with boots, hats and scarves when they are easy to see and reach.
Kara Lashuay
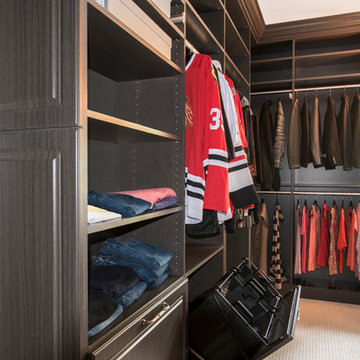
Master closet design by Sue Tinker of Closet Works:
A pull-out valet pole closet accessory helps to organize that perfect outfit when in a rush. Two double tilt-out hampers corral all the dirty clothes, and separate compartments allow for organization of lights from darks, dry clean only and hand washables. A plethera of shelving space keeps jeans, casual tops and knits nicely folded.
photos by Cathy Rabeler
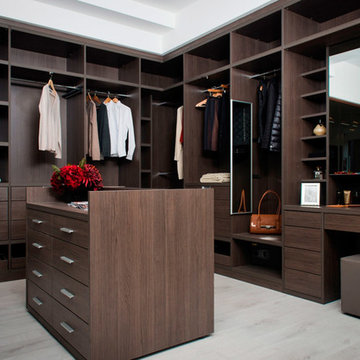
Neatsmith uses 38mm thick shelving in all our walk in wardrobes which gives a really substantial, quality feel with the edges finished to last.
All our drawers are fitted with full extension soft close blumotion runners as standard – the best drawer runners available on the market and they are guaranteed for life.
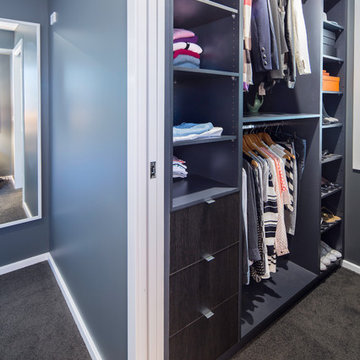
Nathan Lanham - Nathan Lanham Photography
ブリスベンにあるお手頃価格の小さなコンテンポラリースタイルのおしゃれなウォークインクローゼット (オープンシェルフ、濃色木目調キャビネット、カーペット敷き) の写真
ブリスベンにあるお手頃価格の小さなコンテンポラリースタイルのおしゃれなウォークインクローゼット (オープンシェルフ、濃色木目調キャビネット、カーペット敷き) の写真
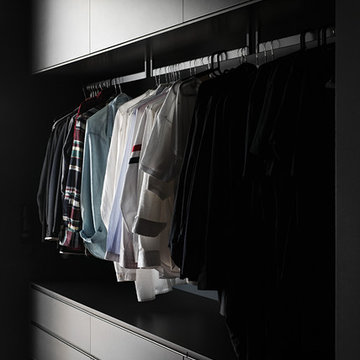
Гардеробная комната – не роскошь, а способ навести порядок в доме.
В этом проекте ничего лишнего: строгий черный цвет, закрытые шкафы, штанги с вешалками для одежды. Гардеробная состоит из двух частей, расположенных параллельно по обеим сторонам комнаты. У каждого из хозяев теперь есть свое место для хранения вещей.
Уникальность данного гардероба в том, что он парящий. Шкафы особым образом крепятся к стенам. Вся конструкция от стены до стены занимает 2700мм, глубина почти 600мм.
Мне нравится, что в этом проекте получилось объединить функциональность и индивидуальность.
Приглашаю вас детально рассмотреть гардероб. Итак:
1. Материал. Каркасы и полки из фанеры 18мм.
Фасады – черные матовые МДФ панели 6мм. Ниже расскажу, почему в этом проекте мы сделали выбор в пользу МДФ.
2. Фурнитура. Петли Blum. Ручки -фрезерованные МДФ по всей длине фасада. Штанги индивидуально подбирали под стиль - черные минималистичные из качественного алюминиевого профиля.
3. Отделка. Идеальное черное ультраматовое покрытие – головная боль мастеров-отделочников.
На фанере сложно добиться такого эффекта, поэтому использовали МДФ накладки.
Неожиданно сложно было подобрать тот самый черный цвет. Подбирали под цвет уже готовых черных стен. Оказалось, существует 100500 оттенков черного. На разных поверхностях, под разным углом и типом освещения он играет по-особенному.
Еще один нюанс. Кроме одежды в одном из шкафов аккуратно скрыт вентиляционный короб. Готовые решения не смогли бы справиться с этой задачей.
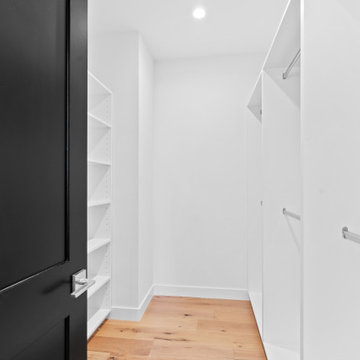
San Carlos, CA Modern Farmhouse - Designed & Built by Bay Builders in 2019.
サンフランシスコにあるカントリー風のおしゃれな収納・クローゼットの写真
サンフランシスコにあるカントリー風のおしゃれな収納・クローゼットの写真
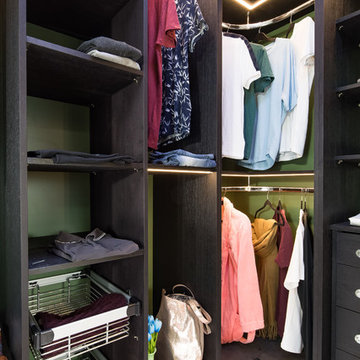
Metro Wardrobes - Here you have a fine example of small walk in wardrobe in Truffle Brown Avola Egger Fantasy, with fitted lights along shelves, drawer fronts and mirror.
Each one will be created individually, tailored to your needs and requirements.
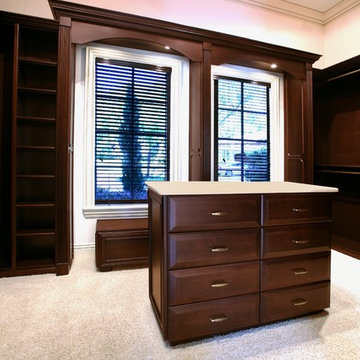
Attention to detail in this master wardrobe area/dressing room. closet elements incorporate the windows into the design and the addition of an island allows for extra drawer space and a packing table area
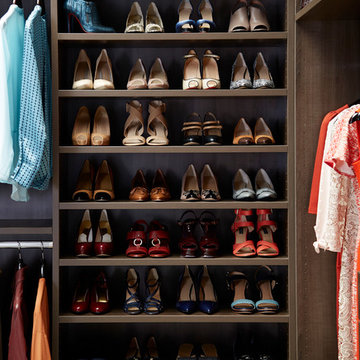
You've found your sole-mate with this walk-in closet with plenty of shoe storage. 1"-thick shelves store and display shoes, boots and sandals beautifully.
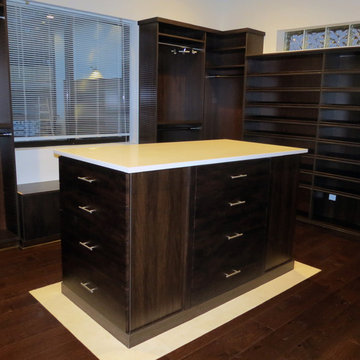
5200 Square Feet
ローリーにある広いコンテンポラリースタイルのおしゃれなウォークインクローゼット (濃色木目調キャビネット、無垢フローリング) の写真
ローリーにある広いコンテンポラリースタイルのおしゃれなウォークインクローゼット (濃色木目調キャビネット、無垢フローリング) の写真
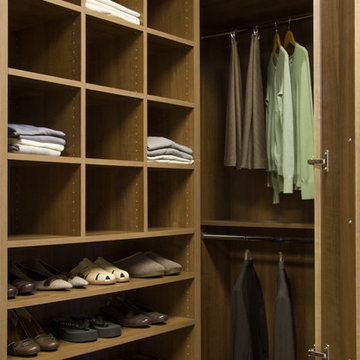
Perfection Custom Closets
Chicago, Illinois
www.aperfectcloset.com
シカゴにあるモダンスタイルのおしゃれな収納・クローゼットの写真
シカゴにあるモダンスタイルのおしゃれな収納・クローゼットの写真
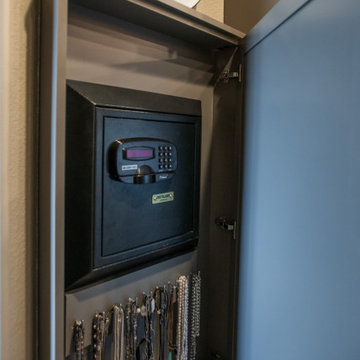
His and hers walk-in closet designed in a dark gray with linen door inserts and ample lighting running throughout the cabinets. An entire wall is dedicated to shoe storage and the center island is designed with his and her valet and jewelry drawers.
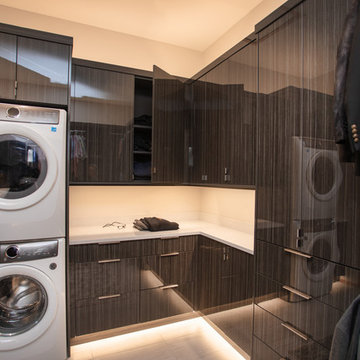
As written in Northern Home & Cottage by Elizabeth Edwards
Sara and Paul Matthews call their head-turning home, located in a sweet neighborhood just up the hill from downtown Petoskey, “a very human story.” Indeed it is. Sara and her husband, Paul, have a special-needs son as well as an energetic middle-school daughter. This home has an answer for everyone. Located down the street from the school, it is ideally situated for their daughter and a self-contained apartment off the great room accommodates all their son’s needs while giving his caretakers privacy—and the family theirs. The Matthews began the building process by taking their thoughts and
needs to Stephanie Baldwin and her team at Edgewater Design Group. Beyond the above considerations, they wanted their new home to be low maintenance and to stand out architecturally, “But not so much that anyone would complain that it didn’t work in our neighborhood,” says Sara. “We
were thrilled that Edgewater listened to us and were able to give us a unique-looking house that is meeting all our needs.” Lombardy LLC built this handsome home with Paul working alongside the construction crew throughout the project. The low maintenance exterior is a cutting-edge blend of stacked stone, black corrugated steel, black framed windows and Douglas fir soffits—elements that add up to an organic contemporary look. The use of black steel, including interior beams and the staircase system, lend an industrial vibe that is courtesy of the Matthews’ friend Dan Mello of Trimet Industries in Traverse City. The couple first met Dan, a metal fabricator, a number of years ago, right around the time they found out that their then two-year-old son would never be able to walk. After the couple explained to Dan that they couldn’t find a solution for a child who wasn’t big enough for a wheelchair, he designed a comfortable, rolling chair that was just perfect. They still use it. The couple’s gratitude for the chair resulted in a trusting relationship with Dan, so it was natural for them to welcome his talents into their home-building process. A maple floor finished to bring out all of its color-tones envelops the room in warmth. Alder doors and trim and a Doug fir ceiling reflect that warmth. Clearstory windows and floor-to-ceiling window banks fill the space with light—and with views of the spacious grounds that will
become a canvas for Paul, a retired landscaper. The couple’s vibrant art pieces play off against modernist furniture and lighting that is due to an inspired collaboration between Sara and interior designer Kelly Paulsen. “She was absolutely instrumental to the project,” Sara says. “I went through
two designers before I finally found Kelly.” The open clean-lined kitchen, butler’s pantry outfitted with a beverage center and Miele coffee machine (that allows guests to wait on themselves when Sara is cooking), and an outdoor room that centers around a wood-burning fireplace, all make for easy,
fabulous entertaining. A den just off the great room houses the big-screen television and Sara’s loom—
making for relaxing evenings of weaving, game watching and togetherness. Tourgoers will leave understanding that this house is everything great design should be. Form following function—and solving very human issues with soul-soothing style.
黒い収納・クローゼットのアイデア
70
