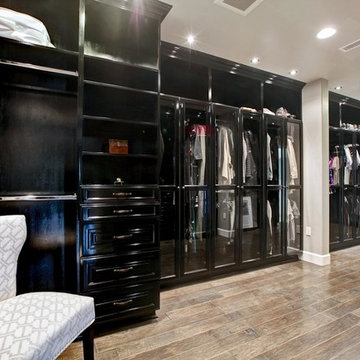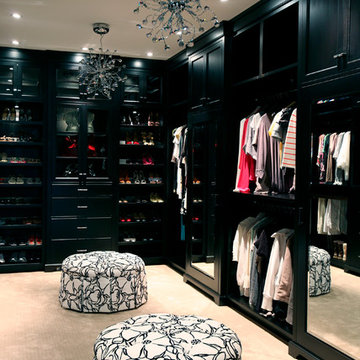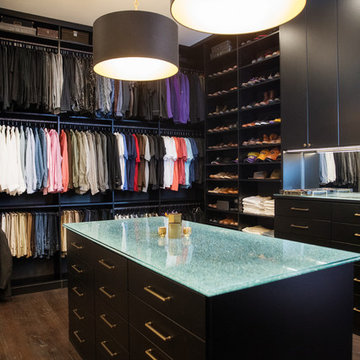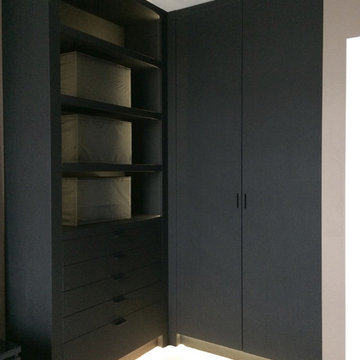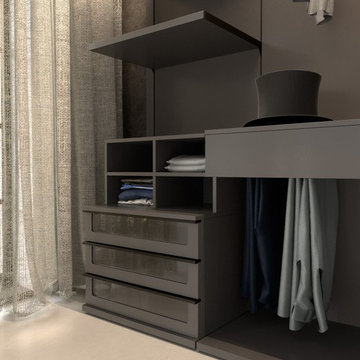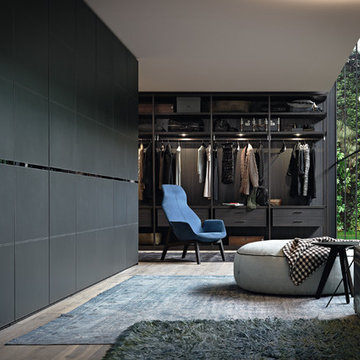黒い収納・クローゼット (黒いキャビネット) のアイデア
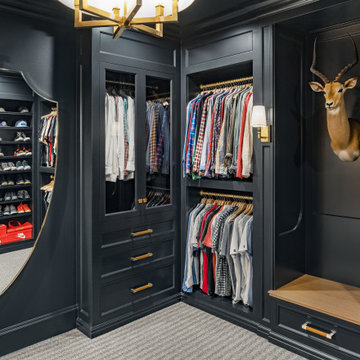
Glass-front cabinets offer the benefits of seeing your clothes while protecting them, as seen in this stunning men's closet.
ソルトレイクシティにある高級な広いトラディショナルスタイルのおしゃれなフィッティングルーム (シェーカースタイル扉のキャビネット、黒いキャビネット、カーペット敷き、グレーの床) の写真
ソルトレイクシティにある高級な広いトラディショナルスタイルのおしゃれなフィッティングルーム (シェーカースタイル扉のキャビネット、黒いキャビネット、カーペット敷き、グレーの床) の写真

Our friend Jenna from Jenna Sue Design came to us in early January 2021, looking to see if we could help bring her closet makeover to life. She was looking to use IKEA PAX doors as a starting point, and built around it. Additional features she had in mind were custom boxes above the PAX units, using one unit to holder drawers and custom sized doors with mirrors, and crafting a vanity desk in-between two units on the other side of the wall.
We worked closely with Jenna and sponsored all of the custom door and panel work for this project, which were made from our DIY Paint Grade Shaker MDF. Jenna painted everything we provided, added custom trim to the inside of the shaker rails from Ekena Millwork, and built custom boxes to create a floor to ceiling look.
The final outcome is an incredible example of what an idea can turn into through a lot of hard work and dedication. This project had a lot of ups and downs for Jenna, but we are thrilled with the outcome, and her and her husband Lucas deserve all the positive feedback they've received!
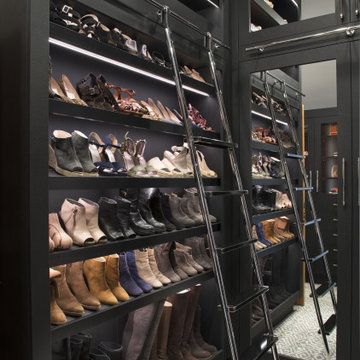
Haven't you always wanted a ladder to get your shoes off the top shelf?
オクラホマシティにあるラグジュアリーな小さなトランジショナルスタイルのおしゃれなウォークインクローゼット (ガラス扉のキャビネット、黒いキャビネット、カーペット敷き、グレーの床、三角天井) の写真
オクラホマシティにあるラグジュアリーな小さなトランジショナルスタイルのおしゃれなウォークインクローゼット (ガラス扉のキャビネット、黒いキャビネット、カーペット敷き、グレーの床、三角天井) の写真
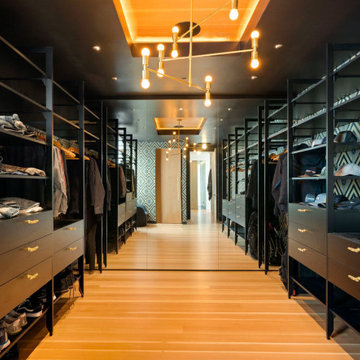
他の地域にあるコンテンポラリースタイルのおしゃれな収納・クローゼット (フラットパネル扉のキャビネット、黒いキャビネット、無垢フローリング、茶色い床) の写真
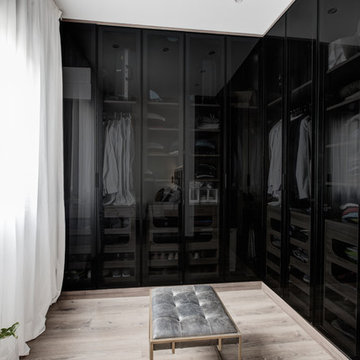
oovivoo, fotografoADP, Nacho Useros
マドリードにあるお手頃価格の中くらいなインダストリアルスタイルのおしゃれなフィッティングルーム (ガラス扉のキャビネット、黒いキャビネット、ラミネートの床、茶色い床) の写真
マドリードにあるお手頃価格の中くらいなインダストリアルスタイルのおしゃれなフィッティングルーム (ガラス扉のキャビネット、黒いキャビネット、ラミネートの床、茶色い床) の写真
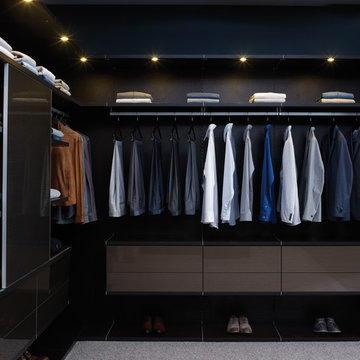
Virtuoso Walk-In Closet with Celsius Bronze Sliding Door
サンタバーバラにある広いコンテンポラリースタイルのおしゃれなウォークインクローゼット (オープンシェルフ、黒いキャビネット、カーペット敷き) の写真
サンタバーバラにある広いコンテンポラリースタイルのおしゃれなウォークインクローゼット (オープンシェルフ、黒いキャビネット、カーペット敷き) の写真
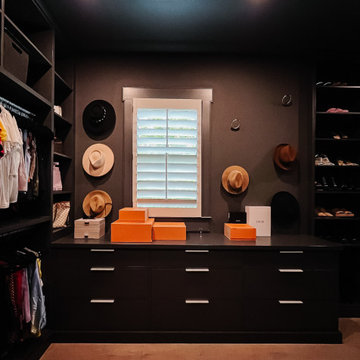
We had the pleasure of working with a family that loved their property but was looking for something more from their home's layout. They dreamed of a kitchen with not just one, but two, islands and a home that could seamlessly transition from hosting chic dinner parties to cozy family gatherings. Our client imagined a place where sleek design meets spaces crafted for making memories, entertaining, and personal retreats for downtime and reflection.
We transformed the kitchen into a lively hub for culinary exploration, where cooking becomes an event shared with friends and laughter. Each meal here is an opportunity to connect and create lasting memories. This central part of the home flows naturally into the dining area, a versatile space that’s perfect for both quiet family meals and larger celebrations.
The living room has been updated into a modern, welcoming space that invites relaxation and conversation. It's a testament to contemporary design that also fosters an atmosphere of togetherness and engaging moments.
By moving the laundry and powder rooms, we expanded the primary suite into a personal oasis, thoughtfully designed for relaxation and recharging.
Every aspect of this home mirrors our client's desire for a space that blends stylish entertainment with comfortable, everyday living. We've ensured that each area is not only functional but also enhances the experiences and moments shared within, striking a balance between modern chic and welcoming warmth.
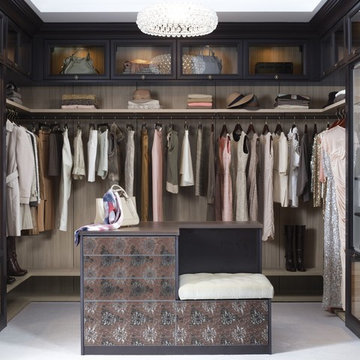
Luxury Walk-In Closet with Island
シアトルにある広いトランジショナルスタイルのおしゃれなフィッティングルーム (オープンシェルフ、黒いキャビネット、カーペット敷き) の写真
シアトルにある広いトランジショナルスタイルのおしゃれなフィッティングルーム (オープンシェルフ、黒いキャビネット、カーペット敷き) の写真
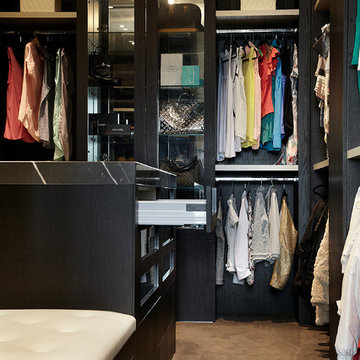
The main bedroom's closet is fully lined with open shelving & display cabinets including an island joinery theat houses a jewlery draw and a place to sit to get dressed.
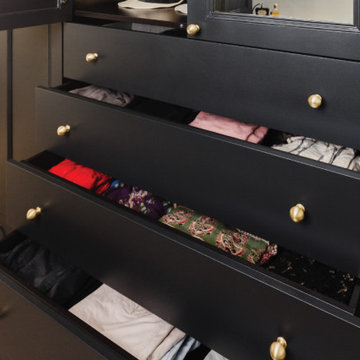
Our friend Jenna from Jenna Sue Design came to us in early January 2021, looking to see if we could help bring her closet makeover to life. She was looking to use IKEA PAX doors as a starting point, and built around it. Additional features she had in mind were custom boxes above the PAX units, using one unit to holder drawers and custom sized doors with mirrors, and crafting a vanity desk in-between two units on the other side of the wall.
We worked closely with Jenna and sponsored all of the custom door and panel work for this project, which were made from our DIY Paint Grade Shaker MDF. Jenna painted everything we provided, added custom trim to the inside of the shaker rails from Ekena Millwork, and built custom boxes to create a floor to ceiling look.
The final outcome is an incredible example of what an idea can turn into through a lot of hard work and dedication. This project had a lot of ups and downs for Jenna, but we are thrilled with the outcome, and her and her husband Lucas deserve all the positive feedback they've received!
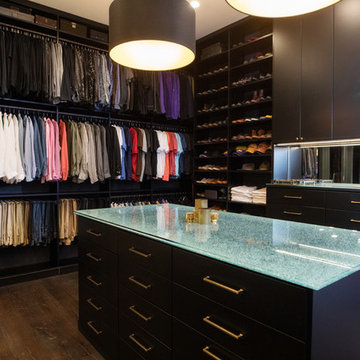
His & her master Closet.
https://www.inspiredclosets.com/locations/baton-rouge/
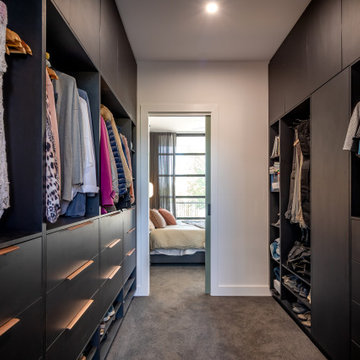
アデレードにある高級な中くらいなモダンスタイルのおしゃれなウォークインクローゼット (フラットパネル扉のキャビネット、黒いキャビネット、カーペット敷き、グレーの床) の写真
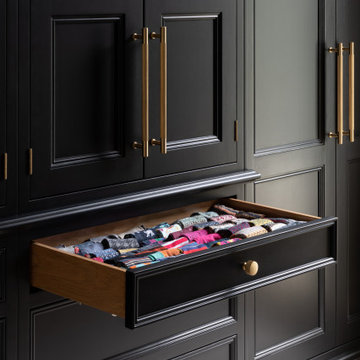
Truly bespoke fitted wardrobes hand painted in Little Greene Lamp Black
他の地域にあるラグジュアリーな中くらいなトラディショナルスタイルのおしゃれなフィッティングルーム (全タイプのキャビネット扉、黒いキャビネット、カーペット敷き、グレーの床、全タイプの天井の仕上げ) の写真
他の地域にあるラグジュアリーな中くらいなトラディショナルスタイルのおしゃれなフィッティングルーム (全タイプのキャビネット扉、黒いキャビネット、カーペット敷き、グレーの床、全タイプの天井の仕上げ) の写真
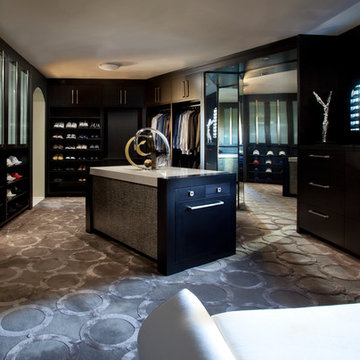
Luxe Magazine
フェニックスにある巨大なコンテンポラリースタイルのおしゃれなフィッティングルーム (フラットパネル扉のキャビネット、黒いキャビネット、カーペット敷き、マルチカラーの床) の写真
フェニックスにある巨大なコンテンポラリースタイルのおしゃれなフィッティングルーム (フラットパネル扉のキャビネット、黒いキャビネット、カーペット敷き、マルチカラーの床) の写真
黒い収納・クローゼット (黒いキャビネット) のアイデア
1
