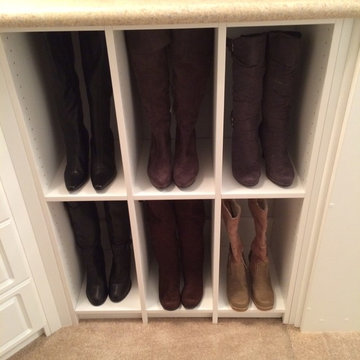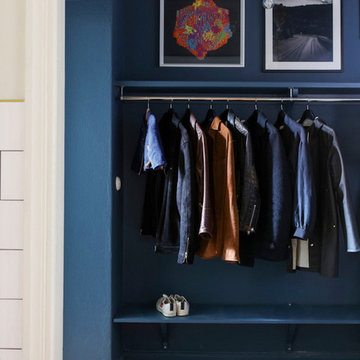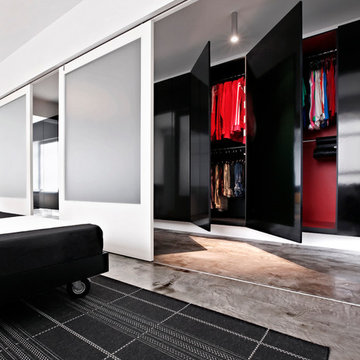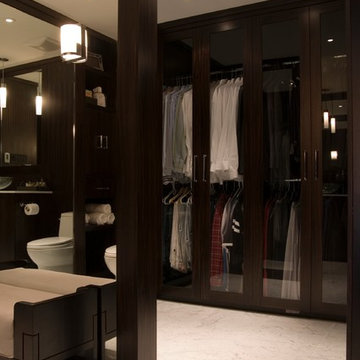黒い収納・クローゼットのアイデア
絞り込み:
資材コスト
並び替え:今日の人気順
写真 1421〜1440 枚目(全 18,295 枚)
1/2
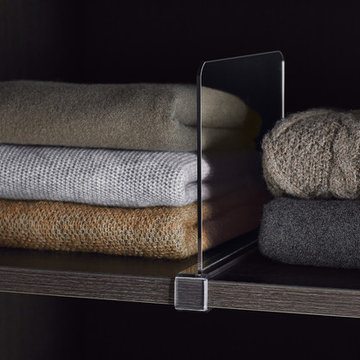
TCS Closets
Master closet in Ebony with smooth-front drawers and solid and tempered glass doors, brushed nickel hardware, integrated lighting and customizable island.
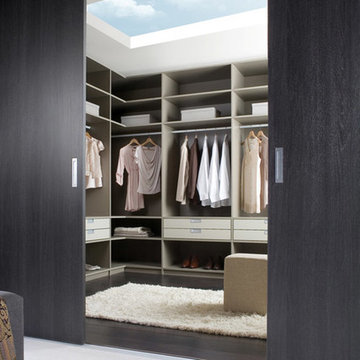
This design is simple, clean and functional. Created using a choice of four colours, the look is seamless and sophisticated.
This door system can also be used as a room divider or as doors onto a walk-in wardrobe.
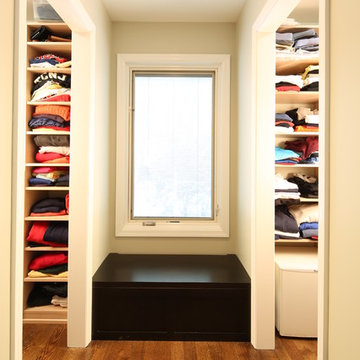
Window seat in an alcove created between His and Hers walk-in closets.
Roy S. Bryhn
ニューヨークにある高級な広いコンテンポラリースタイルのおしゃれなウォークインクローゼット (フラットパネル扉のキャビネット、無垢フローリング、ベージュのキャビネット) の写真
ニューヨークにある高級な広いコンテンポラリースタイルのおしゃれなウォークインクローゼット (フラットパネル扉のキャビネット、無垢フローリング、ベージュのキャビネット) の写真
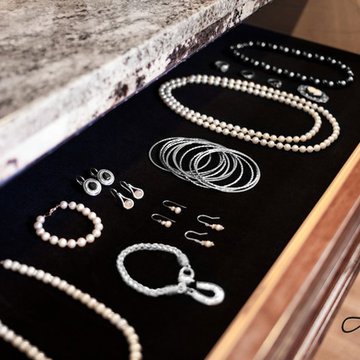
Cherry raised panel, award winning, his and her closet. Gorgeous dressing area. Velvet lined jewelry drawers.
ヒューストンにあるラグジュアリーな巨大なトラディショナルスタイルのおしゃれなフィッティングルーム (レイズドパネル扉のキャビネット、中間色木目調キャビネット、淡色無垢フローリング) の写真
ヒューストンにあるラグジュアリーな巨大なトラディショナルスタイルのおしゃれなフィッティングルーム (レイズドパネル扉のキャビネット、中間色木目調キャビネット、淡色無垢フローリング) の写真
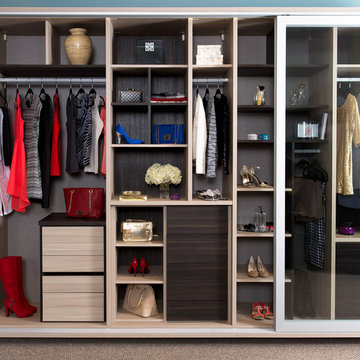
Contemporary Reach-In Closet with Textured Italian Finishes
サンフランシスコにあるお手頃価格の小さなコンテンポラリースタイルのおしゃれな壁面クローゼット (フラットパネル扉のキャビネット、中間色木目調キャビネット、カーペット敷き、ベージュの床) の写真
サンフランシスコにあるお手頃価格の小さなコンテンポラリースタイルのおしゃれな壁面クローゼット (フラットパネル扉のキャビネット、中間色木目調キャビネット、カーペット敷き、ベージュの床) の写真
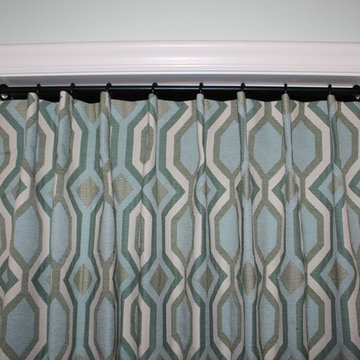
Knife pleat drapery on iron hardware for closet opening
ロサンゼルスにあるモダンスタイルのおしゃれなクローゼットカーテンの写真
ロサンゼルスにあるモダンスタイルのおしゃれなクローゼットカーテンの写真

Our friend Jenna from Jenna Sue Design came to us in early January 2021, looking to see if we could help bring her closet makeover to life. She was looking to use IKEA PAX doors as a starting point, and built around it. Additional features she had in mind were custom boxes above the PAX units, using one unit to holder drawers and custom sized doors with mirrors, and crafting a vanity desk in-between two units on the other side of the wall.
We worked closely with Jenna and sponsored all of the custom door and panel work for this project, which were made from our DIY Paint Grade Shaker MDF. Jenna painted everything we provided, added custom trim to the inside of the shaker rails from Ekena Millwork, and built custom boxes to create a floor to ceiling look.
The final outcome is an incredible example of what an idea can turn into through a lot of hard work and dedication. This project had a lot of ups and downs for Jenna, but we are thrilled with the outcome, and her and her husband Lucas deserve all the positive feedback they've received!
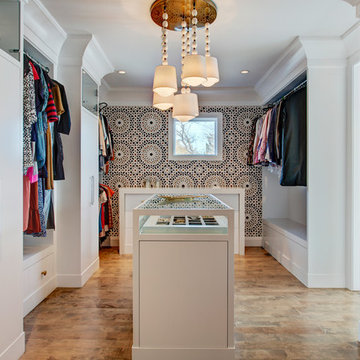
Zoon Photography
カルガリーにある高級なトランジショナルスタイルのおしゃれなウォークインクローゼット (フラットパネル扉のキャビネット、白いキャビネット、茶色い床、無垢フローリング) の写真
カルガリーにある高級なトランジショナルスタイルのおしゃれなウォークインクローゼット (フラットパネル扉のキャビネット、白いキャビネット、茶色い床、無垢フローリング) の写真
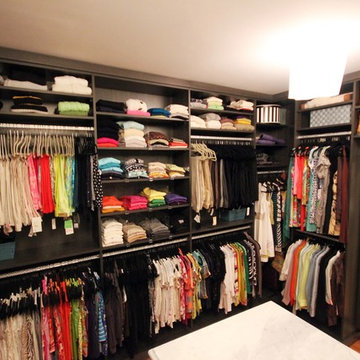
Hers master closet after - tops, sweaters, pants, and dresses, by color
ワシントンD.C.にあるトランジショナルスタイルのおしゃれな収納・クローゼットの写真
ワシントンD.C.にあるトランジショナルスタイルのおしゃれな収納・クローゼットの写真
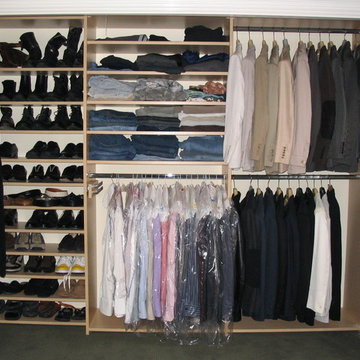
misc. pictures
ロサンゼルスにあるお手頃価格の中くらいなコンテンポラリースタイルのおしゃれな壁面クローゼット (オープンシェルフ、淡色木目調キャビネット、カーペット敷き) の写真
ロサンゼルスにあるお手頃価格の中くらいなコンテンポラリースタイルのおしゃれな壁面クローゼット (オープンシェルフ、淡色木目調キャビネット、カーペット敷き) の写真
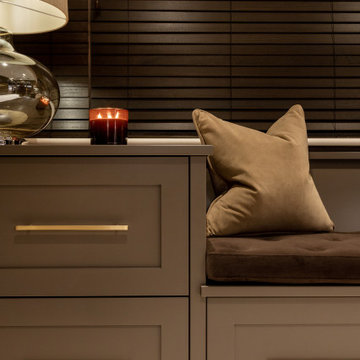
サリーにあるラグジュアリーな広いトランジショナルスタイルのおしゃれなウォークインクローゼット (ガラス扉のキャビネット、茶色いキャビネット、カーペット敷き) の写真
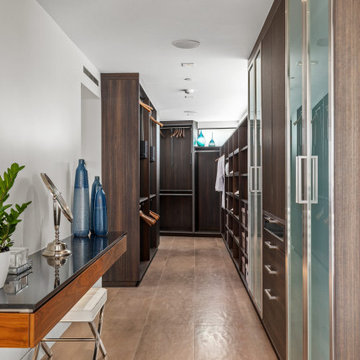
サンディエゴにあるラグジュアリーな中くらいなコンテンポラリースタイルのおしゃれなウォークインクローゼット (オープンシェルフ、濃色木目調キャビネット、セラミックタイルの床、ベージュの床) の写真
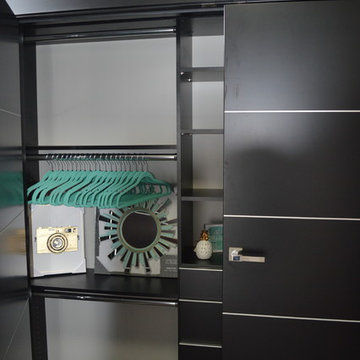
This reach in closet, designed for a kids room, has much hanging space and shelf space for all the clothes and other fun things a kid could need!
クリーブランドにあるお手頃価格の小さなモダンスタイルのおしゃれな壁面クローゼット (フラットパネル扉のキャビネット、黒いキャビネット、無垢フローリング) の写真
クリーブランドにあるお手頃価格の小さなモダンスタイルのおしゃれな壁面クローゼット (フラットパネル扉のキャビネット、黒いキャビネット、無垢フローリング) の写真
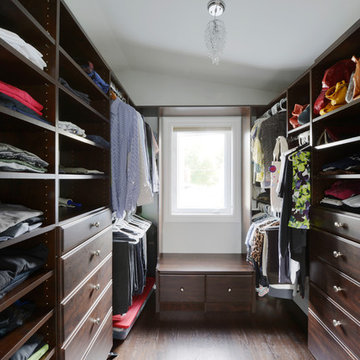
This magnificent project includes: a new front portico; a single car garage addition with entry to a combination mudroom/laundry with storage; a rear addition extending the family room and open concept kitchen as well as adding a guest bedroom; a second storey master suite over the garage beside an inviting, naturally lit reading area; and a renovated bathroom.
The covered front portico with sloped ceiling welcomes visitors to this striking home whose overall design increases functionality, takes advantage of exterior views, integrates indoor/outdoor living and has exceeded customer expectations. The extended open concept family room / kitchen with eating area & pantry has ample glazing. The formal dining room with a built-in serving area, features French pocket doors. A guest bedroom was included in the addition for visiting family members. Existing hardwood floors were refinished to match the new oak hardwood installed in the main floor addition and master suite.
The large master suite with double doors & integrated window seat is complete with a “to die for” organized walk in closet and spectacular 3 pc. ensuite. A large round window compliments an open reading area at the top of the stairs and allows afternoon natural light to wash down the main staircase. The bathroom renovations included 2 sinks, a new tub, toilet and large transom window allowing the morning sun to fill the space with natural light.
FEATURES:
*Sloped ceiling and ample amount of windows in master bedroom
*Custom tiled shower and dark finished cabinets in ensuite
*Low – e , argon, warm edge spacers, PVC windows
*Radiant in-floor heating in guest bedroom and mudroom/laundry area
*New high efficiency furnace and air conditioning
* HRV (Heat Recovery Ventilator)
We’d like to recognize our trade partner who worked on this project:
Catherine Leibe worked hand in hand with Lagois on the kitchen and bathroom design as well as finish selections. E-mail: cleibe@sympatico.ca
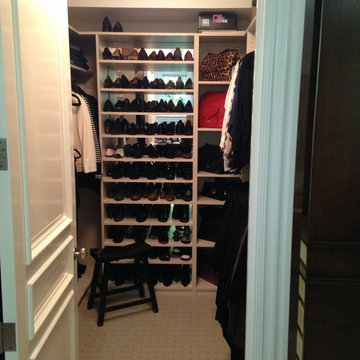
Her small walk in closet, Natural strie, open corner l-shelves for large handbags, valet rods, shoe shelves with mirror backing
ロサンゼルスにあるお手頃価格の小さなモダンスタイルのおしゃれなウォークインクローゼット (淡色木目調キャビネット、カーペット敷き) の写真
ロサンゼルスにあるお手頃価格の小さなモダンスタイルのおしゃれなウォークインクローゼット (淡色木目調キャビネット、カーペット敷き) の写真
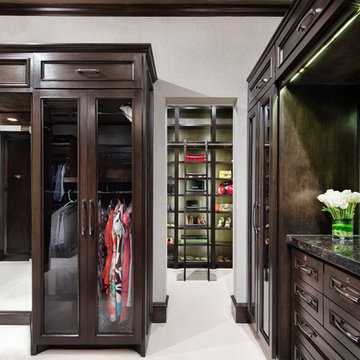
Piston Design
ヒューストンにあるラグジュアリーな巨大なトランジショナルスタイルのおしゃれな収納・クローゼットの写真
ヒューストンにあるラグジュアリーな巨大なトランジショナルスタイルのおしゃれな収納・クローゼットの写真
黒い収納・クローゼットのアイデア
72
