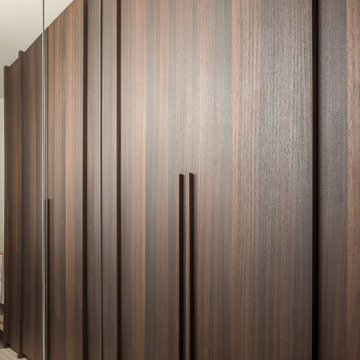中くらいなフィッティングルーム (全タイプの天井の仕上げ、造り付け) のアイデア
絞り込み:
資材コスト
並び替え:今日の人気順
写真 1〜20 枚目(全 186 枚)
1/5
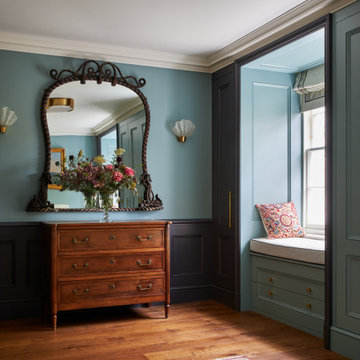
ロンドンにある高級な中くらいなトラディショナルスタイルのおしゃれなフィッティングルーム (落し込みパネル扉のキャビネット、青いキャビネット、無垢フローリング、茶色い床、格子天井) の写真

We work with the finest Italian closet manufacturers in the industry. Their combination of creativity and innovation gives way to logical and elegant closet systems that we customize to your needs.

ロンドンにある高級な中くらいなトラディショナルスタイルのおしゃれな収納・クローゼット (造り付け、シェーカースタイル扉のキャビネット、ベージュのキャビネット、セラミックタイルの床、ベージュの床、格子天井) の写真

Step inside this jewel box closet and breathe in the calm. Beautiful organization, and dreamy, saturated color can make your morning better.
Custom cabinets painted with Benjamin Moore Stained Glass, and gold accent hardware combine to create an elevated experience when getting ready in the morning.
The space was originally one room with dated built ins that didn’t provide much space.
By building out a wall to divide the room and adding French doors to separate closet from dressing room, the owner was able to have a beautiful transition from public to private spaces, and a lovely area to prepare for the day.
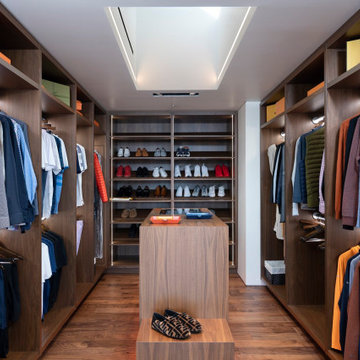
Bighorn Palm Desert luxury home modern closet dressing room with skylight. Photo by William MacCollum.
ロサンゼルスにある中くらいなモダンスタイルのおしゃれなフィッティングルーム (オープンシェルフ、中間色木目調キャビネット、ベージュの床、折り上げ天井) の写真
ロサンゼルスにある中くらいなモダンスタイルのおしゃれなフィッティングルーム (オープンシェルフ、中間色木目調キャビネット、ベージュの床、折り上げ天井) の写真

In this Cedar Rapids residence, sophistication meets bold design, seamlessly integrating dynamic accents and a vibrant palette. Every detail is meticulously planned, resulting in a captivating space that serves as a modern haven for the entire family.
Enhancing the aesthetic of the staircase, a vibrant blue backdrop sets an energetic tone. Cleverly designed storage under the stairs provides both functionality and style, seamlessly integrating convenience into the overall architectural composition.
---
Project by Wiles Design Group. Their Cedar Rapids-based design studio serves the entire Midwest, including Iowa City, Dubuque, Davenport, and Waterloo, as well as North Missouri and St. Louis.
For more about Wiles Design Group, see here: https://wilesdesigngroup.com/
To learn more about this project, see here: https://wilesdesigngroup.com/cedar-rapids-dramatic-family-home-design
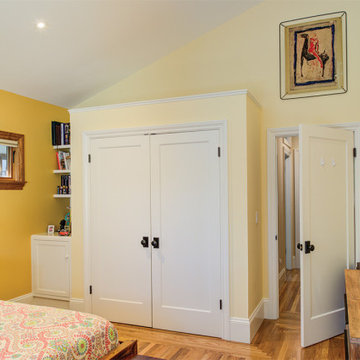
The family was struggling with seeing all of their clothes in their previous wardrobe. With this new fresh pop-out closet, they have a new tidiness in the room.
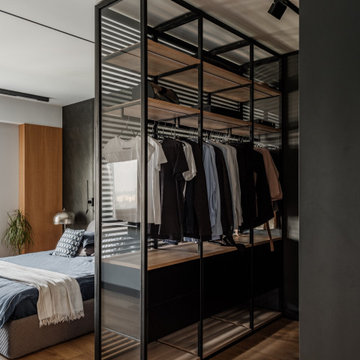
В спальне главным элементом можно назвать изголовье из каменного шпона. Мы любим использовать в отделке природные натуральные материалы, но в тоже время для этого интерьера они должны были быть максимально практичными, поэтому для этого проекта мы выбрали каменный шпон. Это сланец графитового оттенка, его плавные рельефные линии, природные, но в тоже время очень архитектурные, стали отправным элементом нашей концепции, вокруг которого начали формироваться остальные решения.

サンフランシスコにある高級な中くらいな地中海スタイルのおしゃれなフィッティングルーム (白いキャビネット、無垢フローリング、茶色い床、ガラス扉のキャビネット、三角天井) の写真
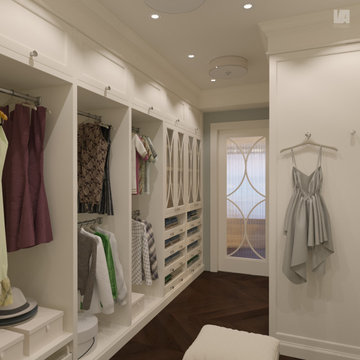
3d rendering of an owner's bedroom suite using soft neutrals for this design option.
ヒューストンにある高級な中くらいなトラディショナルスタイルのおしゃれなフィッティングルーム (落し込みパネル扉のキャビネット、ベージュのキャビネット、濃色無垢フローリング、茶色い床、折り上げ天井) の写真
ヒューストンにある高級な中くらいなトラディショナルスタイルのおしゃれなフィッティングルーム (落し込みパネル扉のキャビネット、ベージュのキャビネット、濃色無垢フローリング、茶色い床、折り上げ天井) の写真
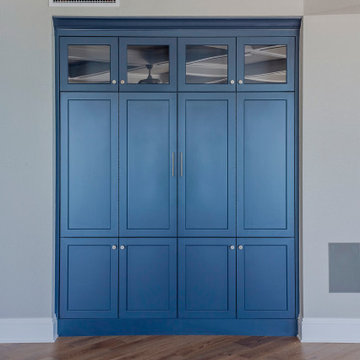
タンパにある中くらいなモダンスタイルのおしゃれな収納・クローゼット (造り付け、青いキャビネット、淡色無垢フローリング、茶色い床、表し梁、フラットパネル扉のキャビネット) の写真
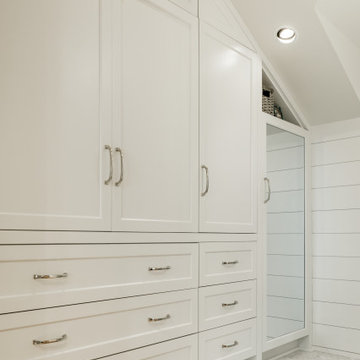
Photo by Tina Witherspoon.
シアトルにある高級な中くらいなビーチスタイルのおしゃれな収納・クローゼット (造り付け、シェーカースタイル扉のキャビネット、白いキャビネット、無垢フローリング、三角天井) の写真
シアトルにある高級な中くらいなビーチスタイルのおしゃれな収納・クローゼット (造り付け、シェーカースタイル扉のキャビネット、白いキャビネット、無垢フローリング、三角天井) の写真
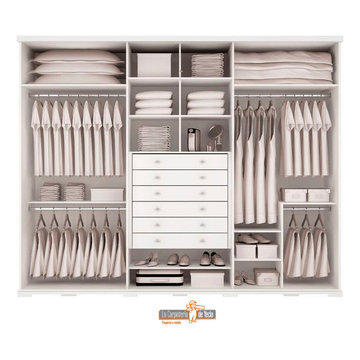
Armarios Modernos, puertas abatibles ,, Proyectos para promotoras, armarios funcionales a medida ,, puertas lacadas en blanco
アリカンテにあるラグジュアリーな中くらいな地中海スタイルのおしゃれな収納・クローゼット (造り付け、フラットパネル扉のキャビネット、淡色木目調キャビネット、セラミックタイルの床、ベージュの床、格子天井) の写真
アリカンテにあるラグジュアリーな中くらいな地中海スタイルのおしゃれな収納・クローゼット (造り付け、フラットパネル扉のキャビネット、淡色木目調キャビネット、セラミックタイルの床、ベージュの床、格子天井) の写真
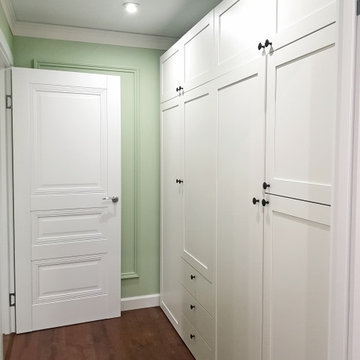
モスクワにあるお手頃価格の中くらいなトラディショナルスタイルのおしゃれな収納・クローゼット (造り付け、白いキャビネット、無垢フローリング、茶色い床、折り上げ天井) の写真

A complete remodel of a this closet, changed the functionality of this space. Compete with dresser drawers, walnut counter top, cubbies, shoe storage, and space for hang ups.
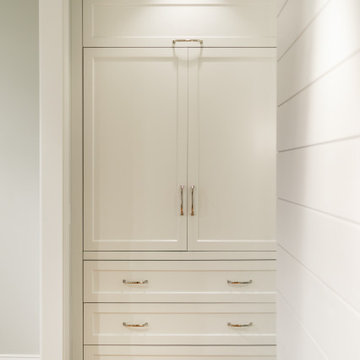
Photo by Tina Witherspoon.
シアトルにある高級な中くらいなビーチスタイルのおしゃれな収納・クローゼット (造り付け、シェーカースタイル扉のキャビネット、白いキャビネット、無垢フローリング、三角天井) の写真
シアトルにある高級な中くらいなビーチスタイルのおしゃれな収納・クローゼット (造り付け、シェーカースタイル扉のキャビネット、白いキャビネット、無垢フローリング、三角天井) の写真
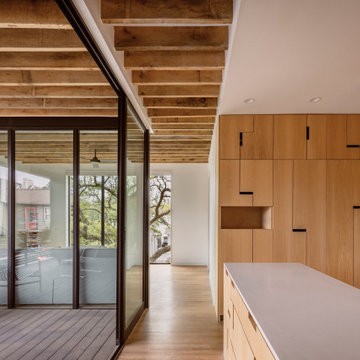
Throughout the house, irregularly shaped millwork door panels overlap with adjacent cabinet boxes to create interlocking planes. Staggered gaps in cabinet doors and drawers serve as handles, creating playful patterns.
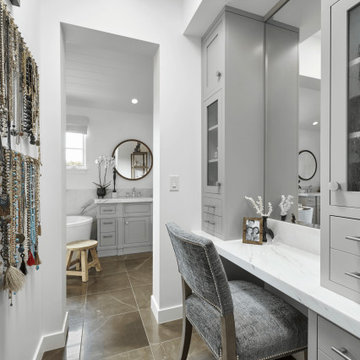
オレンジカウンティにある中くらいなビーチスタイルのおしゃれなフィッティングルーム (シェーカースタイル扉のキャビネット、グレーのキャビネット、磁器タイルの床、茶色い床、三角天井) の写真
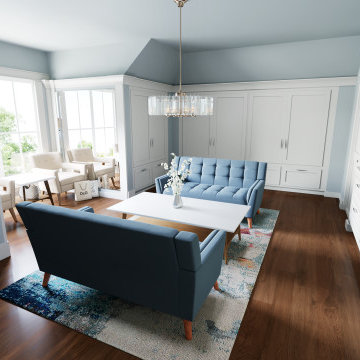
To help allow the sunlight to enter and illuminate the space, we added full length mirrors to either side of central dormer windows. They are just to either side of the white chairs. There are pull out drawers are the center cabinets, off to the right. Here we added a few subtle wood elements; similar to those used in the great room. The back wall of the center built in cabinets has a mosaic tile backsplash and nickel gap siding on the side walls.
中くらいなフィッティングルーム (全タイプの天井の仕上げ、造り付け) のアイデア
1
