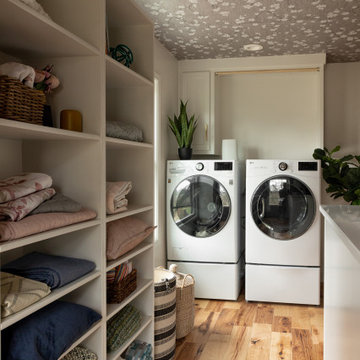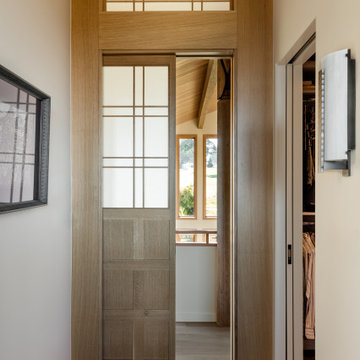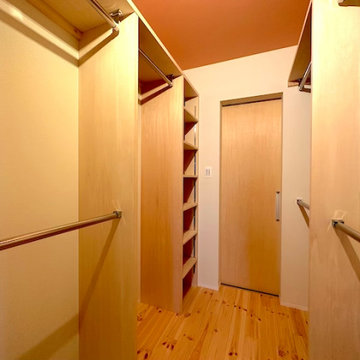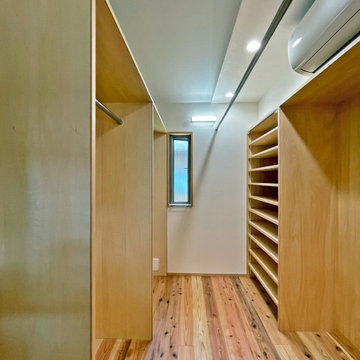ウォークインクローゼット (全タイプの天井の仕上げ、無垢フローリング) のアイデア
絞り込み:
資材コスト
並び替え:今日の人気順
写真 21〜40 枚目(全 252 枚)
1/4
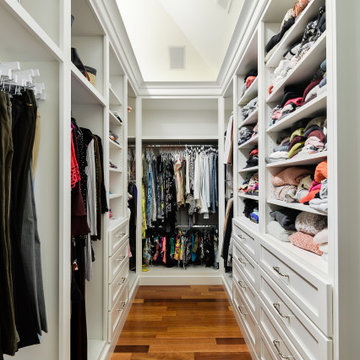
フィラデルフィアにあるトランジショナルスタイルのおしゃれなウォークインクローゼット (シェーカースタイル扉のキャビネット、白いキャビネット、無垢フローリング、茶色い床、三角天井) の写真
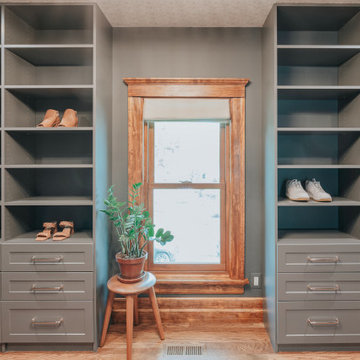
デトロイトにあるラグジュアリーな中くらいなヴィクトリアン調のおしゃれなウォークインクローゼット (シェーカースタイル扉のキャビネット、青いキャビネット、無垢フローリング、茶色い床、クロスの天井) の写真

We updated this bedroom, considering closet space. we added a walk-in closet and it was a fantastic investment because it adds storage and extra space. We painted this bedroom white and make it look bigger. We used engineered wood flooring made of plywood with stable dimensions and a hardwood veneer. which adds beauty and makes them feel safe and comfortable in the bedroom.
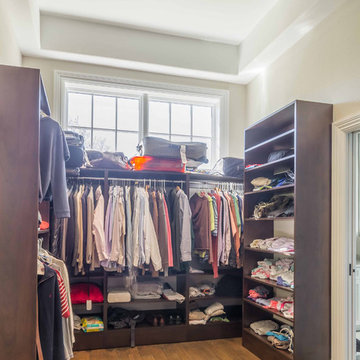
This 6,000sf luxurious custom new construction 5-bedroom, 4-bath home combines elements of open-concept design with traditional, formal spaces, as well. Tall windows, large openings to the back yard, and clear views from room to room are abundant throughout. The 2-story entry boasts a gently curving stair, and a full view through openings to the glass-clad family room. The back stair is continuous from the basement to the finished 3rd floor / attic recreation room.
The interior is finished with the finest materials and detailing, with crown molding, coffered, tray and barrel vault ceilings, chair rail, arched openings, rounded corners, built-in niches and coves, wide halls, and 12' first floor ceilings with 10' second floor ceilings.
It sits at the end of a cul-de-sac in a wooded neighborhood, surrounded by old growth trees. The homeowners, who hail from Texas, believe that bigger is better, and this house was built to match their dreams. The brick - with stone and cast concrete accent elements - runs the full 3-stories of the home, on all sides. A paver driveway and covered patio are included, along with paver retaining wall carved into the hill, creating a secluded back yard play space for their young children.
Project photography by Kmieick Imagery.
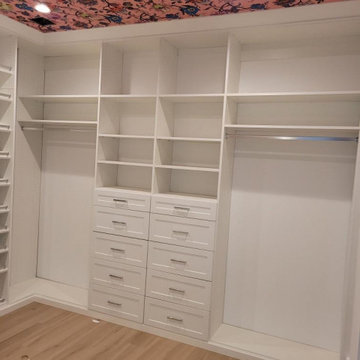
This white & chrome walk in closet was jazzed up with a fun, pink wallpapered ceiling!
ニューヨークにあるお手頃価格の中くらいなトランジショナルスタイルのおしゃれなウォークインクローゼット (落し込みパネル扉のキャビネット、白いキャビネット、無垢フローリング、茶色い床、クロスの天井) の写真
ニューヨークにあるお手頃価格の中くらいなトランジショナルスタイルのおしゃれなウォークインクローゼット (落し込みパネル扉のキャビネット、白いキャビネット、無垢フローリング、茶色い床、クロスの天井) の写真

Open cabinetry, with white drawers and wood flooring a perfect Walk-in closet combo to the luxurious master bathroom.
オースティンにある高級な広いモダンスタイルのおしゃれなウォークインクローゼット (オープンシェルフ、白いキャビネット、無垢フローリング、茶色い床、折り上げ天井) の写真
オースティンにある高級な広いモダンスタイルのおしゃれなウォークインクローゼット (オープンシェルフ、白いキャビネット、無垢フローリング、茶色い床、折り上げ天井) の写真
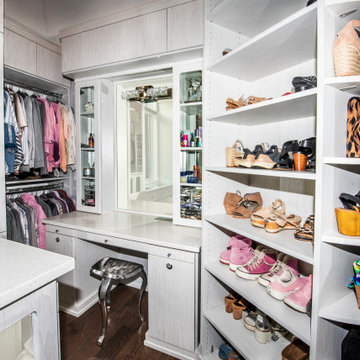
The built-in vanity table provides a place to fix your hair and put on makeup. A rotating shelving system next to the vanity table holds 200 pairs of shoes.
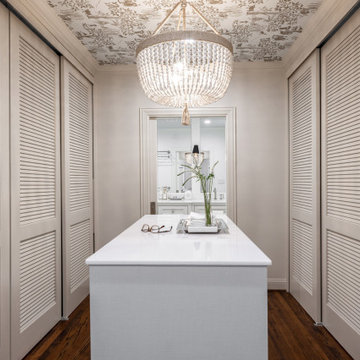
Remodeling a closet can seem like a daunting task. Deciding what storage is needed and where can make or break a closet layout. For this remodel, we installed louvred sliding doors to the existing closets and added an island in between. The island has storage but is also a great landing place for accessories and for folding laundry. An elegant chandelier is centered in the room for optimal lighting. We added a playful wallpaper to the ceiling to tie all the colors of the space together.
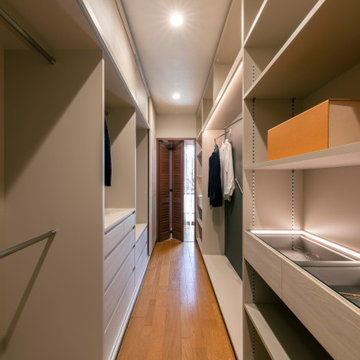
他の地域にある高級な広いコンテンポラリースタイルのおしゃれなウォークインクローゼット (淡色木目調キャビネット、無垢フローリング、オレンジの床、クロスの天井) の写真

ロンドンにある高級な中くらいなトラディショナルスタイルのおしゃれなウォークインクローゼット (落し込みパネル扉のキャビネット、青いキャビネット、無垢フローリング、茶色い床、格子天井) の写真
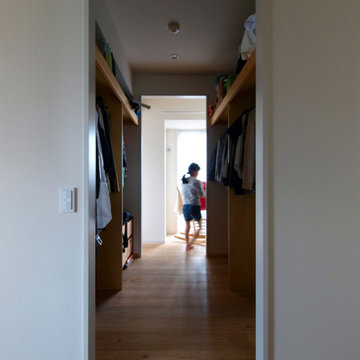
家族4人がお住まいのマンションをリノベーション。
洗面脱衣(洗濯機のある場所)から洗濯を干すバルコニー
の通り道に作ったウォークインというよりウォークスルークローゼット。洗濯物を取り込んでそのままクローゼットにしまえるので大変喜ばれました。
東京23区にある広いミッドセンチュリースタイルのおしゃれなウォークインクローゼット (オープンシェルフ、無垢フローリング、茶色い床、クロスの天井) の写真
東京23区にある広いミッドセンチュリースタイルのおしゃれなウォークインクローゼット (オープンシェルフ、無垢フローリング、茶色い床、クロスの天井) の写真
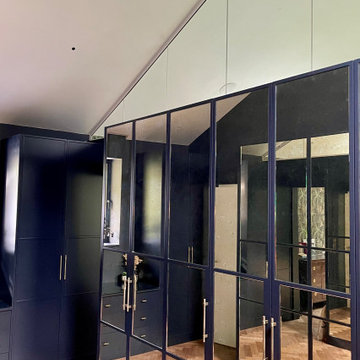
The large triangular glass partition above the wardrobes is where the bedroom is joined to this dressing room, providing additional light into the dressing room whilst increasing the impact of statement lighting and the high vaulted ceiling.
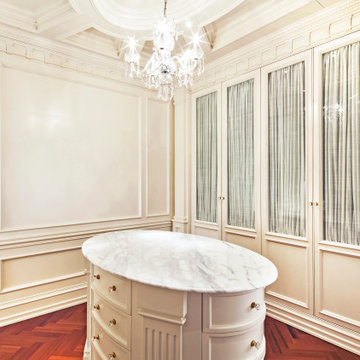
This white interior frames beautifully the expansive views of midtown Manhattan, and blends seamlessly the closet, master bedroom and sitting areas into one space highlighted by a coffered ceiling and the mahogany wood in the bed and night tables.
For more projects visit our website wlkitchenandhome.com
.
.
.
.
#mastersuite #luxurydesign #luxurycloset #whitecloset #closetideas #classicloset #classiccabinets #customfurniture #luxuryfurniture #mansioncloset #manhattaninteriordesign #manhattandesigner #bedroom #masterbedroom #luxurybedroom #luxuryhomes #bedroomdesign #whitebedroom #panelling #panelledwalls #milwork #classicbed #traditionalbed #sophisticateddesign #woodworker #luxurywoodworker #cofferedceiling #ceilingideas #livingroom #اتاق_مستر
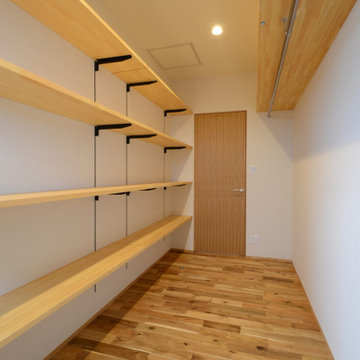
「王ヶ崎の家」主寝室の隣にあるウォークインクロゼットです。
他の地域にある高級な中くらいなモダンスタイルのおしゃれなウォークインクローゼット (無垢フローリング、クロスの天井) の写真
他の地域にある高級な中くらいなモダンスタイルのおしゃれなウォークインクローゼット (無垢フローリング、クロスの天井) の写真
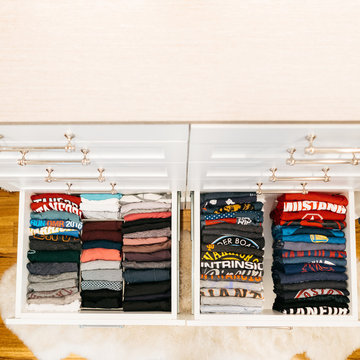
サンフランシスコにある高級な中くらいなトランジショナルスタイルのおしゃれなウォークインクローゼット (シェーカースタイル扉のキャビネット、白いキャビネット、無垢フローリング、茶色い床、クロスの天井) の写真
ウォークインクローゼット (全タイプの天井の仕上げ、無垢フローリング) のアイデア
2

