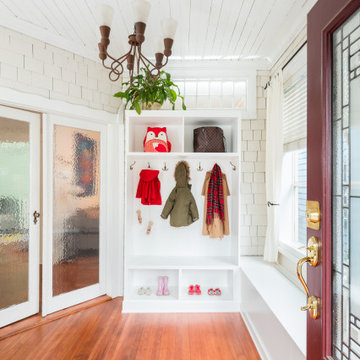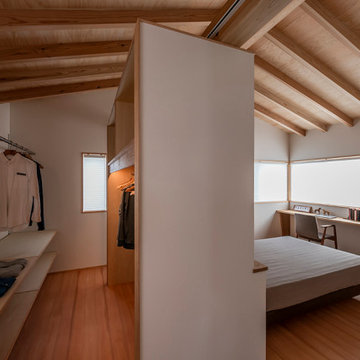収納・クローゼット (全タイプの天井の仕上げ、セラミックタイルの床、無垢フローリング) のアイデア
絞り込み:
資材コスト
並び替え:今日の人気順
写真 161〜180 枚目(全 452 枚)
1/4
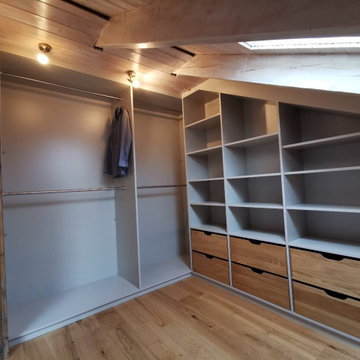
Optimal den Platz, mit diesem wundervollen Schrank ausgenutzt.
ニュルンベルクにある高級な中くらいなおしゃれなフィッティングルーム (オープンシェルフ、グレーのキャビネット、無垢フローリング、茶色い床、表し梁) の写真
ニュルンベルクにある高級な中くらいなおしゃれなフィッティングルーム (オープンシェルフ、グレーのキャビネット、無垢フローリング、茶色い床、表し梁) の写真
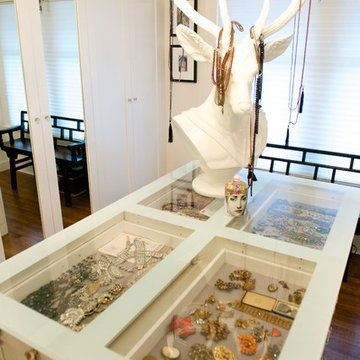
Gorgeous eclectic dressing room
バンクーバーにある広いエクレクティックスタイルのおしゃれなフィッティングルーム (白いキャビネット、無垢フローリング、茶色い床、三角天井) の写真
バンクーバーにある広いエクレクティックスタイルのおしゃれなフィッティングルーム (白いキャビネット、無垢フローリング、茶色い床、三角天井) の写真
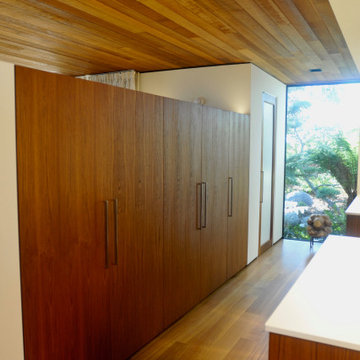
サンディエゴにあるモダンスタイルのおしゃれなフィッティングルーム (フラットパネル扉のキャビネット、中間色木目調キャビネット、無垢フローリング、板張り天井) の写真
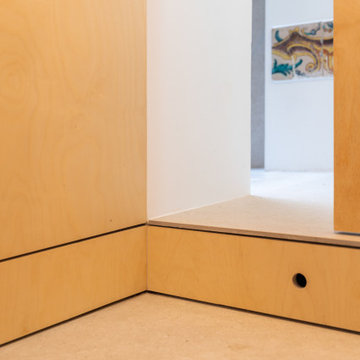
Pensando en aprovechar hasta el más mínimo rincón en los espacios reducidos. Elevar el espacio del baño para generar bajo él una zona de almacenaje de vajilla.
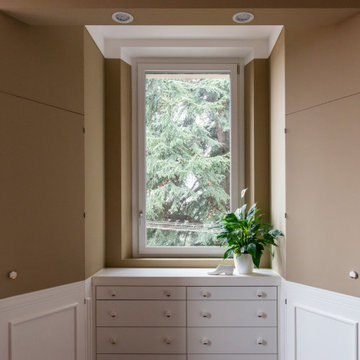
Cabina armadio su misura con porzione inferiore in legno laccato bianco e porzione superiore smaltata in opera con cassettiera esterna con pomelli in marmo bianco e dettaglio dorato.
Fotografia di Giacomo Introzzi
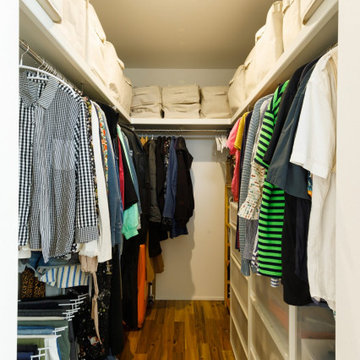
2階のランドリースペースの正面(向かい側)にあるファミリークローゼット。一連の洗濯動線の中にある家事ラクの間取りです。家族全員の衣類がここに収まるので、室内はスッキリ片付きます。
東京都下にあるお手頃価格の中くらいなインダストリアルスタイルのおしゃれなウォークインクローゼット (無垢フローリング、茶色い床、クロスの天井) の写真
東京都下にあるお手頃価格の中くらいなインダストリアルスタイルのおしゃれなウォークインクローゼット (無垢フローリング、茶色い床、クロスの天井) の写真
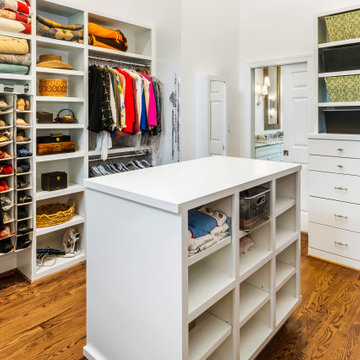
This spacious closet was once the front sitting room. It's position directly next to the master suite made it a natural for expanding the master closet.
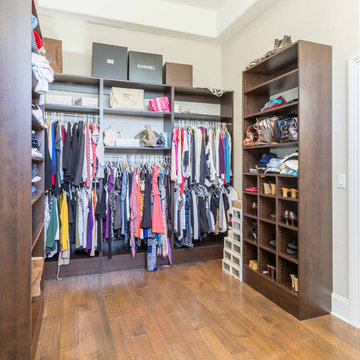
This 6,000sf luxurious custom new construction 5-bedroom, 4-bath home combines elements of open-concept design with traditional, formal spaces, as well. Tall windows, large openings to the back yard, and clear views from room to room are abundant throughout. The 2-story entry boasts a gently curving stair, and a full view through openings to the glass-clad family room. The back stair is continuous from the basement to the finished 3rd floor / attic recreation room.
The interior is finished with the finest materials and detailing, with crown molding, coffered, tray and barrel vault ceilings, chair rail, arched openings, rounded corners, built-in niches and coves, wide halls, and 12' first floor ceilings with 10' second floor ceilings.
It sits at the end of a cul-de-sac in a wooded neighborhood, surrounded by old growth trees. The homeowners, who hail from Texas, believe that bigger is better, and this house was built to match their dreams. The brick - with stone and cast concrete accent elements - runs the full 3-stories of the home, on all sides. A paver driveway and covered patio are included, along with paver retaining wall carved into the hill, creating a secluded back yard play space for their young children.
Project photography by Kmieick Imagery.
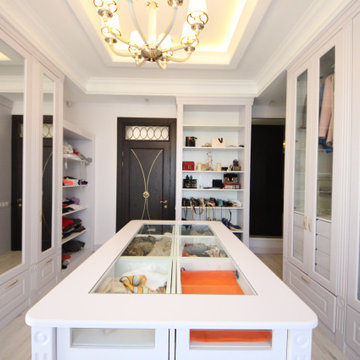
Дом в стиле арт деко, в трех уровнях, выполнен для семьи супругов в возрасте 50 лет, 3-е детей.
Комплектация объекта строительными материалами, мебелью, сантехникой и люстрами из Испании и России.
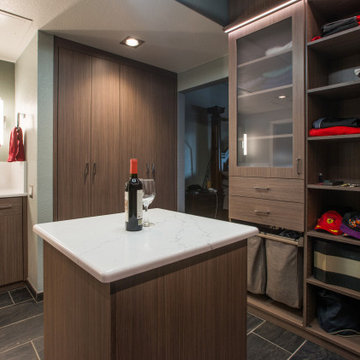
A modern and masculine walk-in closet in a downtown loft. The space became a combination of bathroom, closet, and laundry. The combination of wood tones, clean lines, and lighting creates a warm modern vibe.
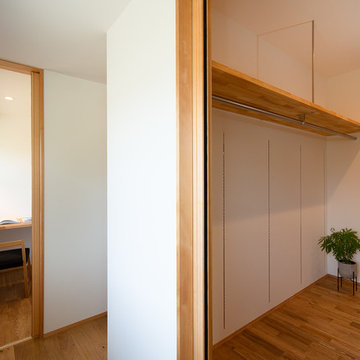
家族分の衣類を収納できる大型のクローゼット。物干し場からも近く、取込後にスムーズに収納することができます。奥の扉からは、寝室へアクセスすることもできます。
他の地域にある高級な中くらいな北欧スタイルのおしゃれなウォークインクローゼット (オープンシェルフ、無垢フローリング、ベージュの床、クロスの天井) の写真
他の地域にある高級な中くらいな北欧スタイルのおしゃれなウォークインクローゼット (オープンシェルフ、無垢フローリング、ベージュの床、クロスの天井) の写真
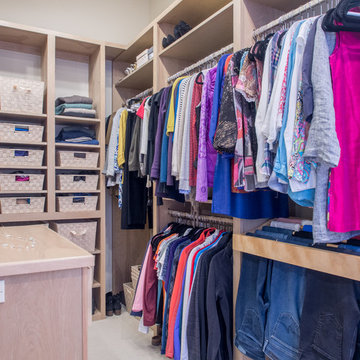
This primary closet was designed for a couple to share. The hanging space and cubbies are allocated based on need. The center island includes a fold-out ironing board from Hafele concealed behind a drop down drawer front. An outlet on the end of the island provides a convenient place to plug in the iron as well as charge a cellphone.
Additional storage in the island is for knee high boots and purses.
Photo by A Kitchen That Works LLC
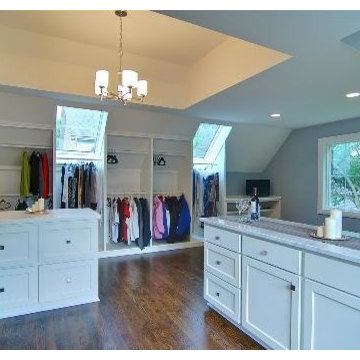
Expansive Master Closet with multiple storage peninsulas. Skylights in the vaulted ceiling create natural light tunnels into the space.
シカゴにある高級な広いトラディショナルスタイルのおしゃれなウォークインクローゼット (落し込みパネル扉のキャビネット、白いキャビネット、無垢フローリング、茶色い床、折り上げ天井) の写真
シカゴにある高級な広いトラディショナルスタイルのおしゃれなウォークインクローゼット (落し込みパネル扉のキャビネット、白いキャビネット、無垢フローリング、茶色い床、折り上げ天井) の写真
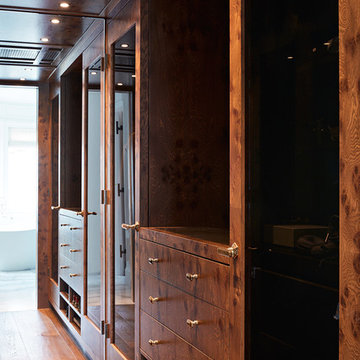
Originally built in 1929 and designed by famed architect Albert Farr who was responsible for the Wolf House that was built for Jack London in Glen Ellen, this building has always had tremendous historical significance. In keeping with tradition, the new design incorporates intricate plaster crown moulding details throughout with a splash of contemporary finishes lining the corridors. From venetian plaster finishes to German engineered wood flooring this house exhibits a delightful mix of traditional and contemporary styles. Many of the rooms contain reclaimed wood paneling, discretely faux-finished Trufig outlets and a completely integrated Savant Home Automation system. Equipped with radiant flooring and forced air-conditioning on the upper floors as well as a full fitness, sauna and spa recreation center at the basement level, this home truly contains all the amenities of modern-day living. The primary suite area is outfitted with floor to ceiling Calacatta stone with an uninterrupted view of the Golden Gate bridge from the bathtub. This building is a truly iconic and revitalized space.
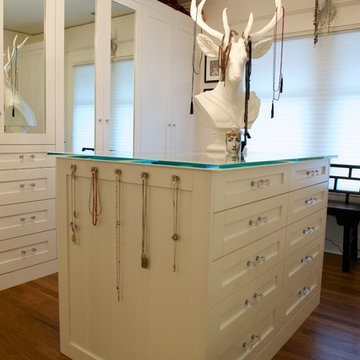
Gorgeous eclectic dressing room
バンクーバーにある広いエクレクティックスタイルのおしゃれなフィッティングルーム (白いキャビネット、無垢フローリング、茶色い床、三角天井) の写真
バンクーバーにある広いエクレクティックスタイルのおしゃれなフィッティングルーム (白いキャビネット、無垢フローリング、茶色い床、三角天井) の写真
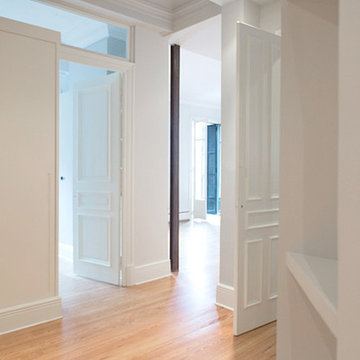
Reforma de vivienda en el centro de Bilbao. Construcción típica de principios del siglo XX en el Ensanche bilbaino.
Estructura de madera combinada con hierro. Pavimento en madera de pinotea y carpintería interior y exterior moldurada al estlo de la época. Techos decorados con molduras en zonas nobles.
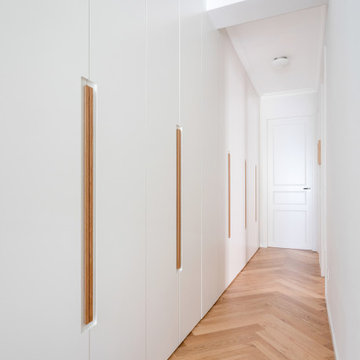
他の地域にあるおしゃれな収納・クローゼット (造り付け、フラットパネル扉のキャビネット、白いキャビネット、無垢フローリング、折り上げ天井) の写真
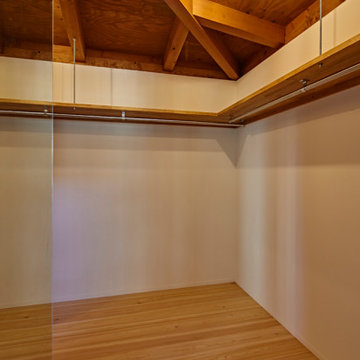
他の地域にある高級な中くらいなコンテンポラリースタイルのおしゃれなウォークインクローゼット (オープンシェルフ、中間色木目調キャビネット、無垢フローリング、ベージュの床、表し梁) の写真
収納・クローゼット (全タイプの天井の仕上げ、セラミックタイルの床、無垢フローリング) のアイデア
9
