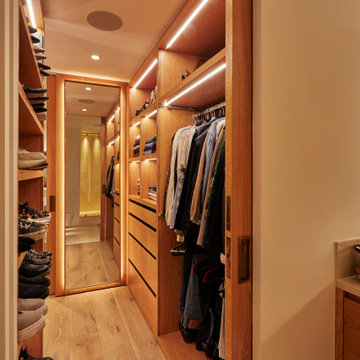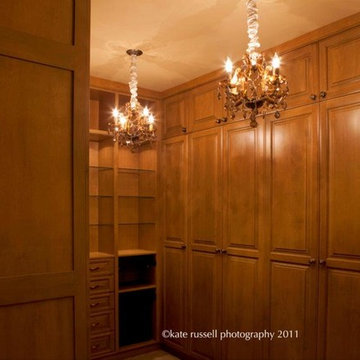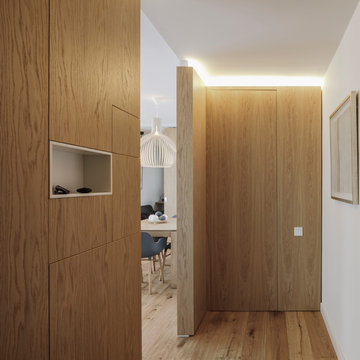収納・クローゼット (中間色木目調キャビネット) のアイデア
絞り込み:
資材コスト
並び替え:今日の人気順
写真 1781〜1800 枚目(全 4,810 枚)
1/2
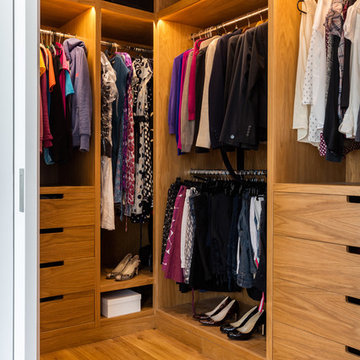
A large part of the front elevation and roof was entirely re-built (having been previously rendered). The original hand-carved Victorian brick detail was carefully removed in small sections and numbered, damaged pieces were repaired to restore this beautiful family home to it's late 19th century glory.
The stunning rear extension with large glass sliding doors and roof lights is an incredible kitchen, dining and family space, opening out onto a beautiful garden.
Plus a basement extension, bespoke joinery throughout, restored plaster mouldings and cornices, a stunning master ensuite with dressing room and decorated in a range of Little Greene shades.
Photography: Andrew Beasley
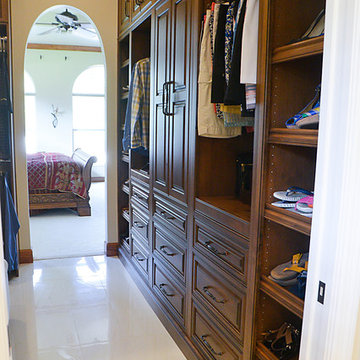
オーランドにある中くらいなトランジショナルスタイルのおしゃれなウォークインクローゼット (レイズドパネル扉のキャビネット、中間色木目調キャビネット、磁器タイルの床、白い床) の写真
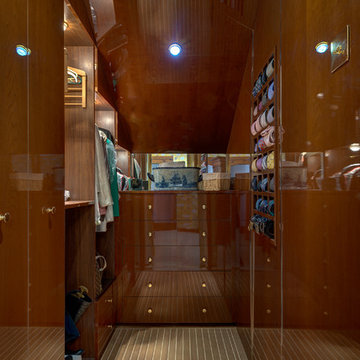
Luxurious closet space designed and made by a yacht fitting specialist. South Devon. Photo Styling Jan Cadle, Colin Cadle Photography
デヴォンにあるラグジュアリーな中くらいなビーチスタイルのおしゃれなウォークインクローゼット (フラットパネル扉のキャビネット、中間色木目調キャビネット、無垢フローリング) の写真
デヴォンにあるラグジュアリーな中くらいなビーチスタイルのおしゃれなウォークインクローゼット (フラットパネル扉のキャビネット、中間色木目調キャビネット、無垢フローリング) の写真
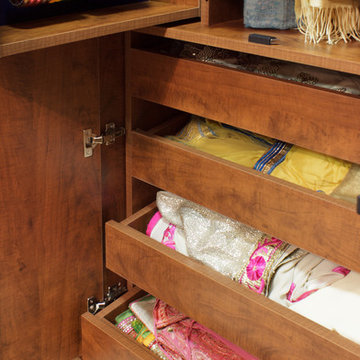
Tailored to the customer’s wardrobe and lifestyle, we designed custom jewelry storage for bangle bracelets and pull-out drawers for saris.
Kara Lashuay
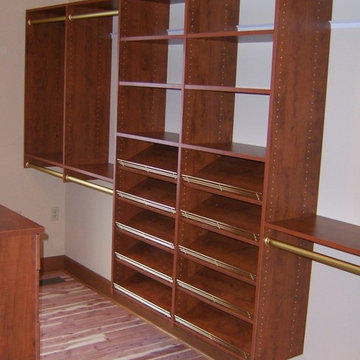
A custom closet complete with cedar floors, cherry veneer shelving, and vertical shoe shelving. There is also a center island cabinet.
他の地域にあるトラディショナルスタイルのおしゃれなウォークインクローゼット (中間色木目調キャビネット、淡色無垢フローリング) の写真
他の地域にあるトラディショナルスタイルのおしゃれなウォークインクローゼット (中間色木目調キャビネット、淡色無垢フローリング) の写真
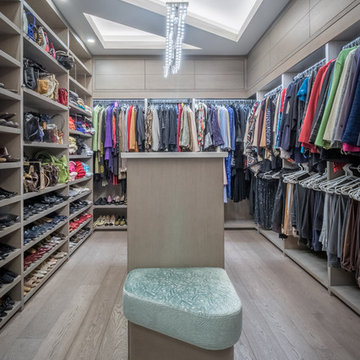
他の地域にある巨大なコンテンポラリースタイルのおしゃれなウォークインクローゼット (フラットパネル扉のキャビネット、中間色木目調キャビネット、無垢フローリング、グレーの床) の写真
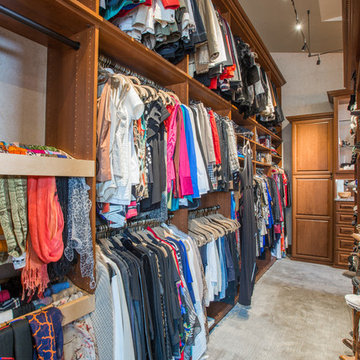
This beautiful closet is part of a new construction build with Comito Building and Design. The room is approx 16' x 16' with ceiling over 14' in some areas. This allowed us to do triple hang with pull down rods to maximize storage. We created a "showcase" for treasured items in a lighted cabinet with glass doors and glass shelves. Even CInderella couldn't have asked more from her Prince Charming!
Photographed by Libbie Martin
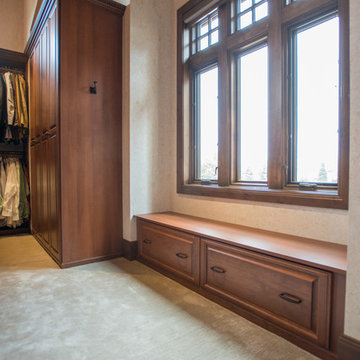
This beautiful closet is part of a new construction build with Comito Building and Design. The room is approx 16' x 16' with ceiling over 14' in some areas. This allowed us to do triple hang with pull down rods to maximize storage. We created a "showcase" for treasured items in a lighted cabinet with glass doors and glass shelves. Even CInderella couldn't have asked more from her Prince Charming!
Photographed by Libbie Martin
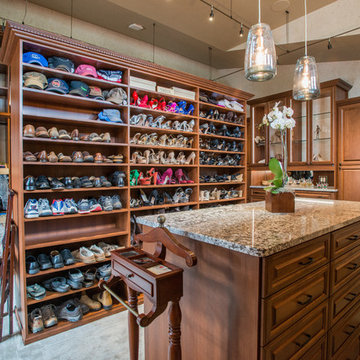
This beautiful closet is part of a new construction build with Comito Building and Design. The room is approx 16' x 16' with ceiling over 14' in some areas. This allowed us to do triple hang with pull down rods to maximize storage. We created a "showcase" for treasured items in a lighted cabinet with glass doors and glass shelves. Even CInderella couldn't have asked more from her Prince Charming!
Photographed by Libbie Martin
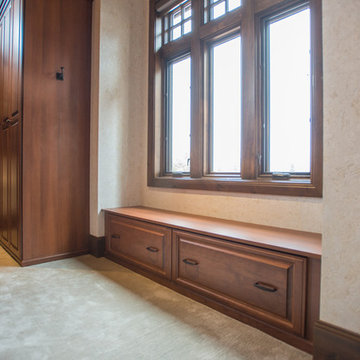
This beautiful closet is part of a new construction build with Comito Building and Design. The room is approx 16' x 16' with ceiling over 14' in some areas. This allowed us to do triple hang with pull down rods to maximize storage. We created a "showcase" for treasured items in a lighted cabinet with glass doors and glass shelves. Even CInderella couldn't have asked more from her Prince Charming!
Photographed by Libbie Martin
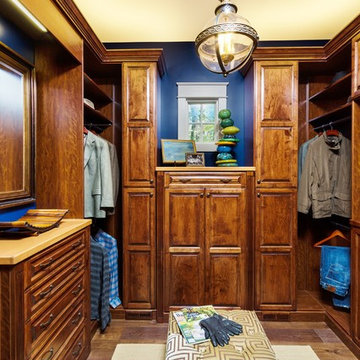
Stained Maple with decorative crown molding
ロサンゼルスにある高級な広いトラディショナルスタイルのおしゃれなウォークインクローゼット (レイズドパネル扉のキャビネット、中間色木目調キャビネット、無垢フローリング) の写真
ロサンゼルスにある高級な広いトラディショナルスタイルのおしゃれなウォークインクローゼット (レイズドパネル扉のキャビネット、中間色木目調キャビネット、無垢フローリング) の写真
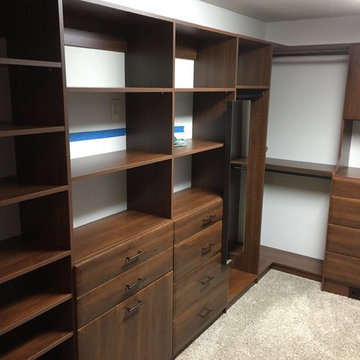
This small walk-in closet was designed and installed with our coco product. The customer went with the oil rubbed bronze rods, handles and accessories. Design also included lots of drawer space, long hang, double hang, and plenty of shelving for shoe storage.
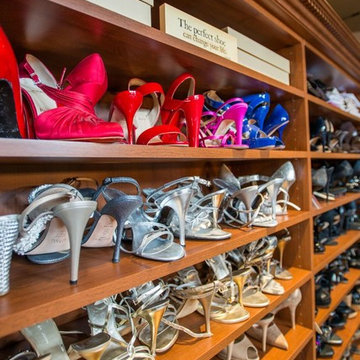
デンバーにある中くらいなトラディショナルスタイルのおしゃれなウォークインクローゼット (レイズドパネル扉のキャビネット、中間色木目調キャビネット、カーペット敷き、ベージュの床) の写真
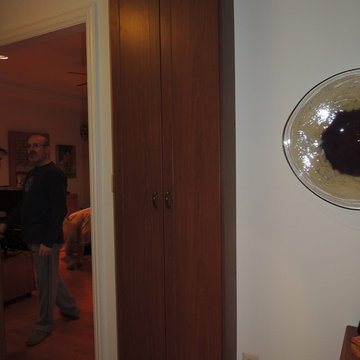
Client wanted a place to house her many scarves. This double door cabinet is only 7" deep and it is a perfect for hanging scarves. The inside has clothes rods for her fashion scarves.
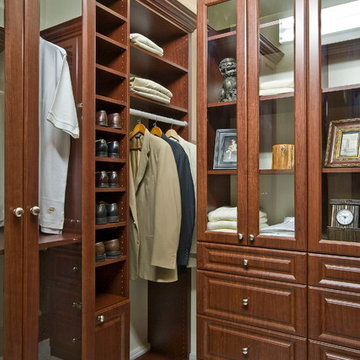
マイアミにある広いトラディショナルスタイルのおしゃれなウォークインクローゼット (レイズドパネル扉のキャビネット、中間色木目調キャビネット、カーペット敷き、茶色い床) の写真
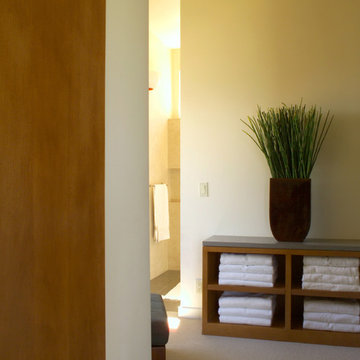
Featured in "EcoFriendly House: Green is Beautiful"
http://www.suttonsuzukiarchitects.com/news_ecofriendly.html?3
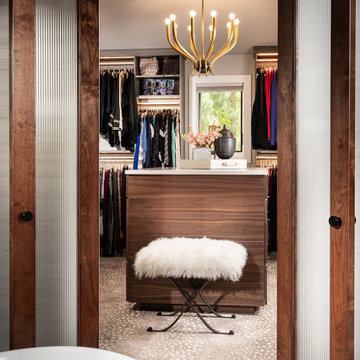
他の地域にある高級な広いトランジショナルスタイルのおしゃれなウォークインクローゼット (フラットパネル扉のキャビネット、中間色木目調キャビネット、カーペット敷き、グレーの床) の写真
収納・クローゼット (中間色木目調キャビネット) のアイデア
90
