高級な小さな、巨大な収納・クローゼット (造り付け) のアイデア
絞り込み:
資材コスト
並び替え:今日の人気順
写真 1〜20 枚目(全 132 枚)
1/5

Ce studio multifonction de 22m² a été pensé dans les moindres détails. Totalement optimisé, il s’adapte aux besoins du locataire. A la fois lieu de vie et de travail, l’utilisateur module l’espace à souhait et en toute simplicité. La cuisine, installée sur une estrade, dissimule à la fois les réseaux techniques ainsi que le lit double monté sur roulettes. Autre astuce : le plan de travail escamotable permet d’accueillir deux couverts supplémentaires. Le choix s’est porté sur des tons clairs associés à un contreplaqué bouleau. La salle d’eau traitée en une boite colorée vient contraster avec le reste du studio et apporte une touche de vitalité à l’ensemble. Le jeu des lignes ajoute une vibration et une esthétique à l’espace.
Collaboration : Batiik Studio. Photos : Bertrand Fompeyrine
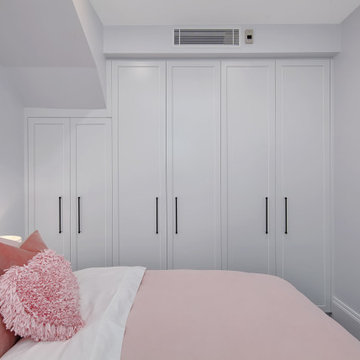
Family home located in Sydney's East, this terrace was all about maximising space. Custom-built wardrobes meant no space was wasted and create a unified look throughout the home.
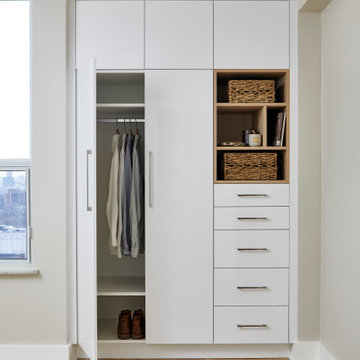
トロントにある高級な小さなコンテンポラリースタイルのおしゃれな収納・クローゼット (造り付け、フラットパネル扉のキャビネット、白いキャビネット、淡色無垢フローリング、茶色い床) の写真
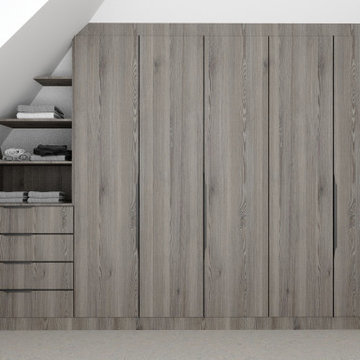
Fitted loft Attic Wardrobe in wooden
ロンドンにある高級な小さなコンテンポラリースタイルのおしゃれな収納・クローゼット (造り付け、フラットパネル扉のキャビネット、中間色木目調キャビネット) の写真
ロンドンにある高級な小さなコンテンポラリースタイルのおしゃれな収納・クローゼット (造り付け、フラットパネル扉のキャビネット、中間色木目調キャビネット) の写真
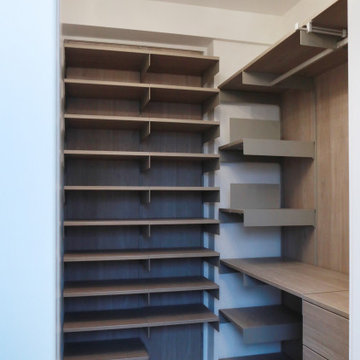
Custom built floating style shelving with self closing hinged doors for the draws.
ロサンゼルスにある高級な小さなモダンスタイルのおしゃれな収納・クローゼット (造り付け、オープンシェルフ、淡色木目調キャビネット) の写真
ロサンゼルスにある高級な小さなモダンスタイルのおしゃれな収納・クローゼット (造り付け、オープンシェルフ、淡色木目調キャビネット) の写真
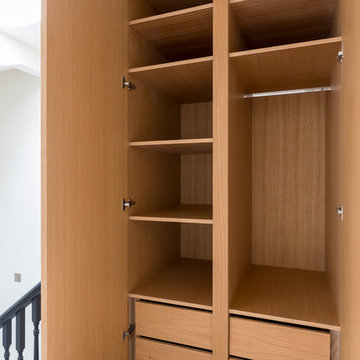
Storage for at the top of the stairs, or on the landing.
Beautiful oak wood created extra storage for this client.
ロンドンにある高級な小さなコンテンポラリースタイルのおしゃれな収納・クローゼット (造り付け) の写真
ロンドンにある高級な小さなコンテンポラリースタイルのおしゃれな収納・クローゼット (造り付け) の写真
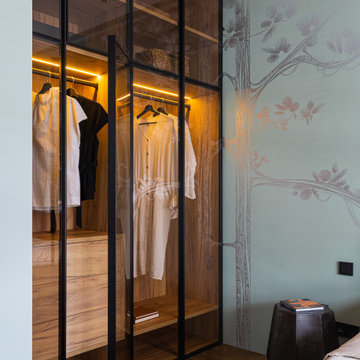
Мы кардинально пересмотрели планировку этой квартиры. Из однокомнатной она превратилась в почти в двухкомнатную с гардеробной и кухней нишей.
Помимо гардеробной в спальне есть шкаф. В ванной комнате есть место для хранения бытовой химии и полотенец. В квартире много света, благодаря использованию стеклянной перегородки. Есть запасные посадочные места (складные стулья в шкафу). Подвесной светильник над столом можно перемещать (если нужно подвинуть стол), цепляя длинный провод на дополнительные крепления в потолке.
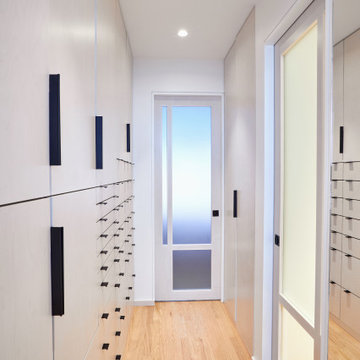
The design for the dressing room contains a spacious walk-in closet, full-length mirror, and stunning array of built-in cabinets. The wood-framed pocket doors with inset glass panels add an elegance to the area, along with the craftsmanship of the built-in cabinets. The result is a dressing room that is both functional and beautiful, a true reflection of the homeowner's style and taste.
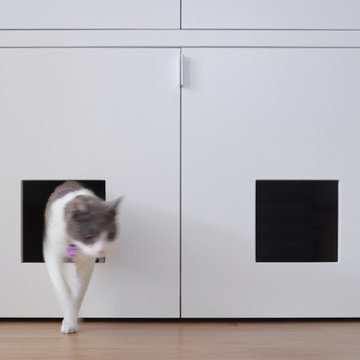
ロサンゼルスにある高級な小さなミッドセンチュリースタイルのおしゃれな収納・クローゼット (造り付け、フラットパネル扉のキャビネット、白いキャビネット、無垢フローリング) の写真
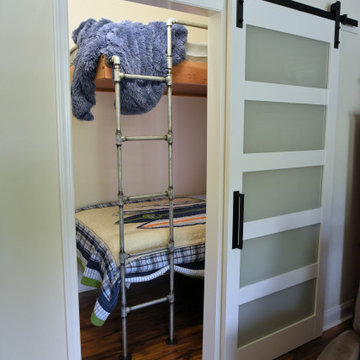
Custom bunk beds built in a close and a new barn door in place of a hinged closet door.
ジャクソンビルにある高級な小さなモダンスタイルのおしゃれな収納・クローゼット (造り付け) の写真
ジャクソンビルにある高級な小さなモダンスタイルのおしゃれな収納・クローゼット (造り付け) の写真
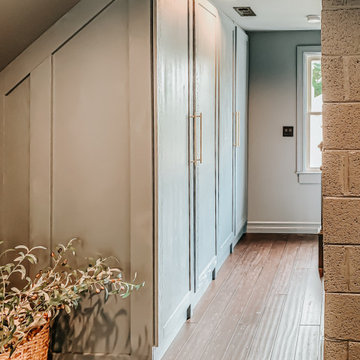
デトロイトにある高級な小さなコンテンポラリースタイルのおしゃれな収納・クローゼット (造り付け、シェーカースタイル扉のキャビネット、青いキャビネット、濃色無垢フローリング、茶色い床) の写真
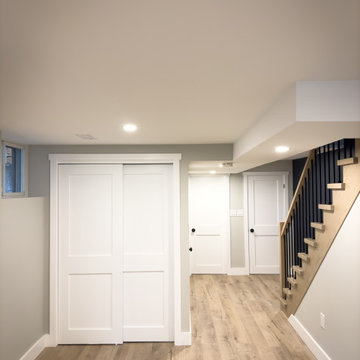
we reduced the size of the mech room and added a closet partition with a sliding door to give our clients more storage space. We added a custom built in closet system after the project was completed (will upload photo of the built-in later).
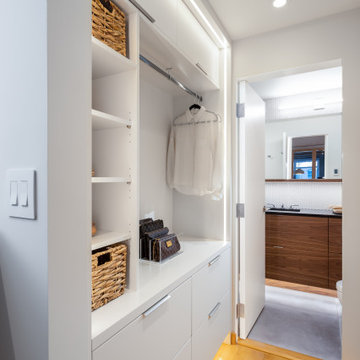
バンクーバーにある高級な小さなコンテンポラリースタイルのおしゃれな収納・クローゼット (フラットパネル扉のキャビネット、造り付け、白いキャビネット、淡色無垢フローリング) の写真

トロントにある高級な小さなモダンスタイルのおしゃれな収納・クローゼット (造り付け、フラットパネル扉のキャビネット、ベージュのキャビネット、淡色無垢フローリング、ベージュの床、三角天井) の写真
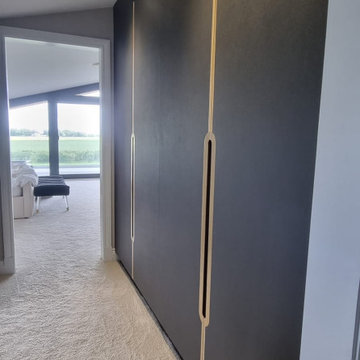
bespoke angled walk in wardrobe storage
bespoke clemo & finch inset brass handles
brass inlay
Black leather look Xylocleaf board
他の地域にある高級な小さなコンテンポラリースタイルのおしゃれな収納・クローゼット (造り付け、フラットパネル扉のキャビネット、黒いキャビネット、カーペット敷き) の写真
他の地域にある高級な小さなコンテンポラリースタイルのおしゃれな収納・クローゼット (造り付け、フラットパネル扉のキャビネット、黒いキャビネット、カーペット敷き) の写真
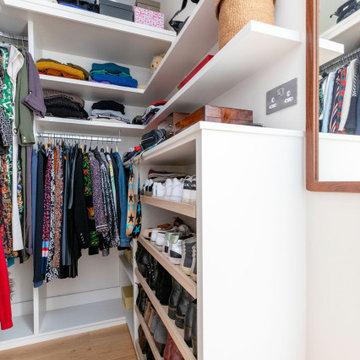
Here is a compact and practical dressing room that has been designed as a part of the main bedroom. During the planning and design process, we decided to open up the next room beside the main bedroom to create this lovely dressing room. We have developed a dressing space to make the most of the area, every millimetre utilised to accommodate clothing and shoes. Farrow & Balls's Dimity coats the joinery and walls to keep the room looking bright and fresh.
Renovation by Absolute Project Management
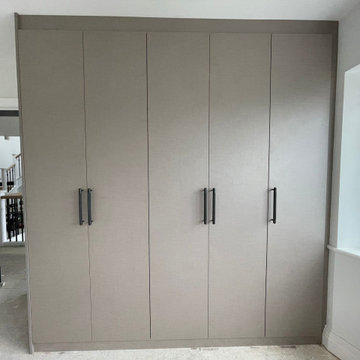
Our client in Brent required Hinged Mirror Wardrobes set & bespoke shelves. With its expert designs & artisans, Inspired Elements furnished a bespoke Hinged Wardrobe with a mirror, shelves, & soft close feature.
To design and plan your home furniture, call our team at 0203 397 8387 and design your dream home at Inspired Elements.
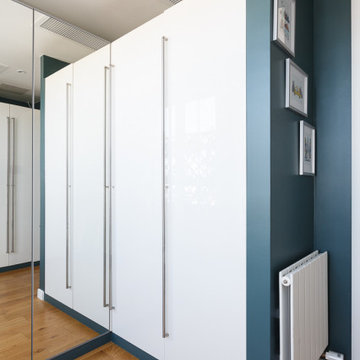
L'objectif de la rénovation de ce duplex était de réaménager l'espace et de créer des menuiseries sur mesure pour le rendre plus fonctionnel.
Le nouveau parquet massif en chêne naturel apporte de la chaleur dans les pièces de vie.
La nouvelle cuisine, lumineuse, s'ouvre maintenant sur le séjour. Un îlot central dinatoire a été réalisé pour plus de convivialité.
Dans la chambre parentale, nous avons conçu une tête de lit graphique en noyer qui donne du caractère à la pièce.
Esthétique et pratique, le nouvel escalier en chêne intègre des rangements astucieux !
A l'étage, la pièce maitresse du salon d'été est son meuble TV sur mesure, tout en contraste avec ses façades noires et sa niche en bois.
Le résultat : un duplex modernisé et fonctionnel !
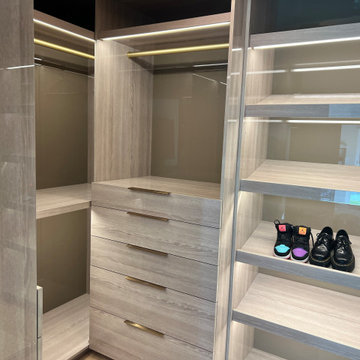
It was a small space and we max out the square footage as much as possible.
高級な小さなコンテンポラリースタイルのおしゃれな収納・クローゼット (造り付け、全タイプのキャビネット扉、淡色木目調キャビネット、淡色無垢フローリング、ベージュの床、全タイプの天井の仕上げ) の写真
高級な小さなコンテンポラリースタイルのおしゃれな収納・クローゼット (造り付け、全タイプのキャビネット扉、淡色木目調キャビネット、淡色無垢フローリング、ベージュの床、全タイプの天井の仕上げ) の写真
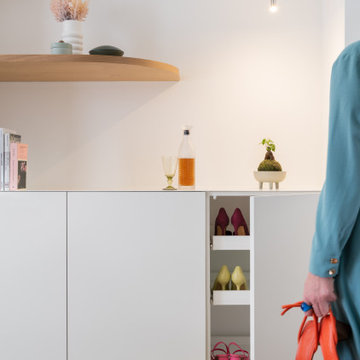
バレンシアにある高級な小さな地中海スタイルのおしゃれな収納・クローゼット (無垢フローリング、茶色い床、造り付け、フラットパネル扉のキャビネット、白いキャビネット) の写真
高級な小さな、巨大な収納・クローゼット (造り付け) のアイデア
1