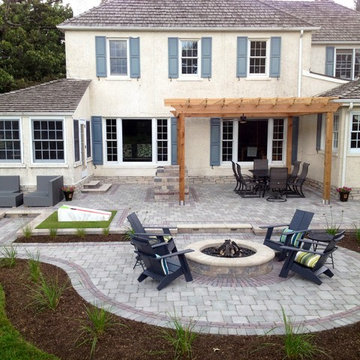住宅の実例写真

Ornate furnishings with contemporary gold art in this soft Master Bedroom.
Gold, grey blue, cream and black on white shag rug.
White, gold and almost black are used in this very large, traditional remodel of an original Landry Group Home, filled with contemporary furniture, modern art and decor. White painted moldings on walls and ceilings, combined with black stained wide plank wood flooring. Very grand spaces, including living room, family room, dining room and music room feature hand knotted rugs in modern light grey, gold and black free form styles. All large rooms, including the master suite, feature white painted fireplace surrounds in carved moldings. Music room is stunning in black venetian plaster and carved white details on the ceiling with burgandy velvet upholstered chairs and a burgandy accented Baccarat Crystal chandelier. All lighting throughout the home, including the stairwell and extra large dining room hold Baccarat lighting fixtures. Master suite is composed of his and her baths, a sitting room divided from the master bedroom by beautiful carved white doors. Guest house shows arched white french doors, ornate gold mirror, and carved crown moldings. All the spaces are comfortable and cozy with warm, soft textures throughout. Project Location: Lake Sherwood, Westlake, California. Project designed by Maraya Interior Design. From their beautiful resort town of Ojai, they serve clients in Montecito, Hope Ranch, Malibu and Calabasas, across the tri-county area of Santa Barbara, Ventura and Los Angeles, south to Hidden Hills.

Rear view of house with screened porch and patio - detached garage beyond connected by bridge over creek
Photo by Sarah Terranova
カンザスシティにある高級な中くらいなミッドセンチュリースタイルのおしゃれな家の外観 (混合材サイディング、マルチカラーの外壁) の写真
カンザスシティにある高級な中くらいなミッドセンチュリースタイルのおしゃれな家の外観 (混合材サイディング、マルチカラーの外壁) の写真

Stunning kitchen remodel and update by Haven Design and Construction! We painted the island and range hood in a satin lacquer tinted to Benjamin Moore's 2133-10 "Onyx, and the perimeter cabinets in Sherwin Williams' SW 7005 "Pure White". Photo by Matthew Niemann

Light and bright contemporary kitchen featuring white custom cabinetry, large island, dual-tone gray subway tile backsplash, stainless steel appliances, and a matching laundry room.

Vista della zona cucina dall'ingresso
ボローニャにある高級な中くらいなコンテンポラリースタイルのおしゃれなキッチン (フラットパネル扉のキャビネット、パネルと同色の調理設備、青いキッチンカウンター、木材カウンター、グレーの床、ドロップインシンク、ターコイズのキャビネット、青いキッチンパネル) の写真
ボローニャにある高級な中くらいなコンテンポラリースタイルのおしゃれなキッチン (フラットパネル扉のキャビネット、パネルと同色の調理設備、青いキッチンカウンター、木材カウンター、グレーの床、ドロップインシンク、ターコイズのキャビネット、青いキッチンパネル) の写真

Bedroom Decorating ideas.
Rustic meets Urban Chic
Interior designer Rebecca Robeson, mixed the glamour of luxury fabrics, furry rugs, brushed brass and polished nickel, clear walnut… both stained and painted... alongside rustic barn wood, clear oak and concrete with exposed ductwork, to come up with this dreamy, yet dramatic, urban loft style Bedroom.
Three whimsical "Bertjan Pot" pendant lights, suspend above the bed and nightstands creating a spectacular effect against the reclaimed barn wood wall.
At the foot of the bed, two comfortable upholstered chairs (Four-Hands) and a fabulous Italian leather pouf ottoman, sit quietly on an oversized bamboo silk and sheepskin rug. Rebecca adds coziness and personality with 2 oval mirrors directly above the custom-made nightstands.
Adjacent the bed wall, another opportunity to add texture to the 13-foot-tall room with barn wood, serving as its backdrop to a large 108” custom made dresser and 72” flat screen television.
Collected and gathered bedding and accessories make this a cozy and personal resting place for our homeowner.
In this Bedroom, all furniture pieces and window treatments are custom designs by Interior Designer Rebecca Robeson made specifically for this project.
Contractor installed barn wood, Earthwood Custom Remodeling, Inc.
Black Whale Lighting
Photos by Ryan Garvin Photography

INTERNATIONAL AWARD WINNER. 2018 NKBA Design Competition Best Overall Kitchen. 2018 TIDA International USA Kitchen of the Year. 2018 Best Traditional Kitchen - Westchester Home Magazine design awards. The designer's own kitchen was gutted and renovated in 2017, with a focus on classic materials and thoughtful storage. The 1920s craftsman home has been in the family since 1940, and every effort was made to keep finishes and details true to the original construction. For sources, please see the website at www.studiodearborn.com. Photography, Adam Kane Macchia

ロサンゼルスにある高級な広いカントリー風のおしゃれなキッチン (クオーツストーンカウンター、マルチカラーのキッチンパネル、シルバーの調理設備、無垢フローリング、濃色木目調キャビネット、セメントタイルのキッチンパネル、茶色い床、アンダーカウンターシンク、白いキッチンカウンター、落し込みパネル扉のキャビネット) の写真

This freestanding covered patio with an outdoor kitchen and fireplace is the perfect retreat! Just a few steps away from the home, this covered patio is about 500 square feet.
The homeowner had an existing structure they wanted replaced. This new one has a custom built wood
burning fireplace with an outdoor kitchen and is a great area for entertaining.
The flooring is a travertine tile in a Versailles pattern over a concrete patio.
The outdoor kitchen has an L-shaped counter with plenty of space for prepping and serving meals as well as
space for dining.
The fascia is stone and the countertops are granite. The wood-burning fireplace is constructed of the same stone and has a ledgestone hearth and cedar mantle. What a perfect place to cozy up and enjoy a cool evening outside.
The structure has cedar columns and beams. The vaulted ceiling is stained tongue and groove and really
gives the space a very open feel. Special details include the cedar braces under the bar top counter, carriage lights on the columns and directional lights along the sides of the ceiling.
Click Photography

ワシントンD.C.にある高級な中くらいなコンテンポラリースタイルのおしゃれなバスルーム (浴槽なし) (フラットパネル扉のキャビネット、赤いキャビネット、アルコーブ型浴槽、シャワー付き浴槽 、分離型トイレ、白いタイル、モザイクタイル、白い壁、モザイクタイル、黄色い床、アンダーカウンター洗面器、クオーツストーンの洗面台、オープンシャワー) の写真

Glenn Layton Homes, LLC, "Building Your Coastal Lifestyle"
Jeff Westcott Photography
ジャクソンビルにある高級な広いトランジショナルスタイルのおしゃれなマスターバスルーム (落し込みパネル扉のキャビネット、白いキャビネット、置き型浴槽、バリアフリー、グレーのタイル、磁器タイル、グレーの壁、磁器タイルの床、アンダーカウンター洗面器、珪岩の洗面台、グレーの床、開き戸のシャワー) の写真
ジャクソンビルにある高級な広いトランジショナルスタイルのおしゃれなマスターバスルーム (落し込みパネル扉のキャビネット、白いキャビネット、置き型浴槽、バリアフリー、グレーのタイル、磁器タイル、グレーの壁、磁器タイルの床、アンダーカウンター洗面器、珪岩の洗面台、グレーの床、開き戸のシャワー) の写真

two fish digital
ロサンゼルスにある高級な中くらいなビーチスタイルのおしゃれなLDK (白い壁、標準型暖炉、タイルの暖炉まわり、壁掛け型テレビ、ベージュの床、淡色無垢フローリング) の写真
ロサンゼルスにある高級な中くらいなビーチスタイルのおしゃれなLDK (白い壁、標準型暖炉、タイルの暖炉まわり、壁掛け型テレビ、ベージュの床、淡色無垢フローリング) の写真

ニューヨークにある高級な広い北欧スタイルのおしゃれなマスターバスルーム (置き型浴槽、白い壁、グレーの床、黒いキャビネット、アルコーブ型シャワー、グレーのタイル、白いタイル、石スラブタイル、大理石の床、アンダーカウンター洗面器、大理石の洗面台、開き戸のシャワー) の写真

Custom, regulation sized bags court with artificial turf!
シカゴにある高級な広いトラディショナルスタイルのおしゃれな裏庭のテラス (ファイヤーピット、レンガ敷き、パーゴラ) の写真
シカゴにある高級な広いトラディショナルスタイルのおしゃれな裏庭のテラス (ファイヤーピット、レンガ敷き、パーゴラ) の写真

ボストンにある高級な中くらいなトランジショナルスタイルのおしゃれなバスルーム (浴槽なし) (シェーカースタイル扉のキャビネット、白いキャビネット、コーナー設置型シャワー、分離型トイレ、グレーのタイル、白いタイル、大理石タイル、グレーの壁、クッションフロア、アンダーカウンター洗面器、珪岩の洗面台、グレーの床、開き戸のシャワー) の写真

シカゴにある高級な中くらいなトラディショナルスタイルのおしゃれな家事室 (スロップシンク、シェーカースタイル扉のキャビネット、白いキャビネット、人工大理石カウンター、グレーの壁、ライムストーンの床、左右配置の洗濯機・乾燥機) の写真

ワシントンD.C.にある高級な中くらいなコンテンポラリースタイルのおしゃれなマスターバスルーム (置き型浴槽、白い壁、アンダーカウンター洗面器、開き戸のシャワー、クオーツストーンの洗面台、シェーカースタイル扉のキャビネット、濃色木目調キャビネット、アルコーブ型シャワー、分離型トイレ、グレーのタイル、磁器タイル、大理石の床) の写真

Kitchen: erik kitchen design- avon nj
Interior Design: Katlarsondesigns.com
ニューヨークにある高級な広いカントリー風のおしゃれなキッチン (シェーカースタイル扉のキャビネット、白いキャビネット、エプロンフロントシンク、クオーツストーンカウンター、シルバーの調理設備、無垢フローリング) の写真
ニューヨークにある高級な広いカントリー風のおしゃれなキッチン (シェーカースタイル扉のキャビネット、白いキャビネット、エプロンフロントシンク、クオーツストーンカウンター、シルバーの調理設備、無垢フローリング) の写真

フィラデルフィアにある高級な広いトランジショナルスタイルのおしゃれな家事室 (ll型、シェーカースタイル扉のキャビネット、白いキャビネット、木材カウンター、ベージュの壁、セラミックタイルの床、左右配置の洗濯機・乾燥機、茶色いキッチンカウンター) の写真
住宅の実例写真
4



















