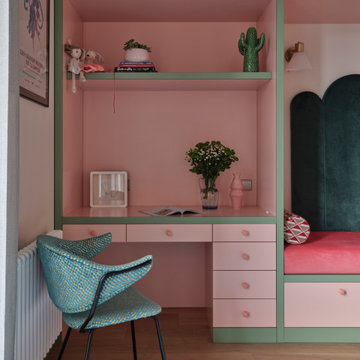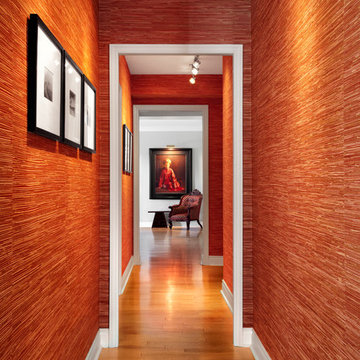住宅の実例写真
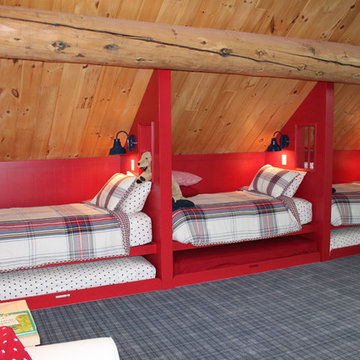
A "Bunkhouse" style room for the owners' grandchildren. Trundles under each bed allow for six kids in separate beds.
デンバーにある巨大なラスティックスタイルのおしゃれな客用寝室 (ベージュの壁、カーペット敷き、暖炉なし、グレーの床)
デンバーにある巨大なラスティックスタイルのおしゃれな客用寝室 (ベージュの壁、カーペット敷き、暖炉なし、グレーの床)

Custom two-tone traditional kitchen designed and fabricated by Teoria Interiors for a beautiful Kings Point residence.
Photography by Chris Veith
ニューヨークにある高級な巨大なヴィクトリアン調のおしゃれなキッチン (エプロンフロントシンク、レイズドパネル扉のキャビネット、濃色木目調キャビネット、御影石カウンター、ベージュキッチンパネル、セラミックタイルのキッチンパネル、パネルと同色の調理設備、セラミックタイルの床、ベージュの床) の写真
ニューヨークにある高級な巨大なヴィクトリアン調のおしゃれなキッチン (エプロンフロントシンク、レイズドパネル扉のキャビネット、濃色木目調キャビネット、御影石カウンター、ベージュキッチンパネル、セラミックタイルのキッチンパネル、パネルと同色の調理設備、セラミックタイルの床、ベージュの床) の写真
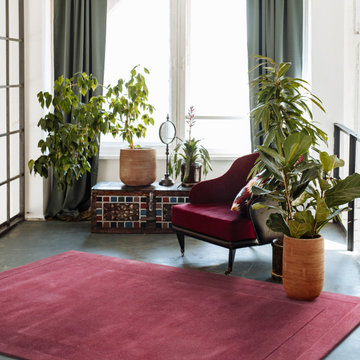
Fabric: 100% Wool. Origin: Handmade in India. Weave: Hand-tufted. This rug can be custom-made to any size and with any colours.
ロンドンにある高級な巨大なおしゃれなリビングの写真
ロンドンにある高級な巨大なおしゃれなリビングの写真
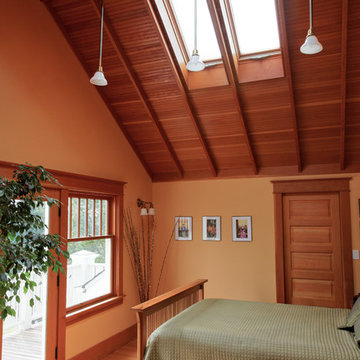
Master bedroom opens to roof terrace over front porch. Walk-in closet is beyond. Four operable skylights were added. Pendants are reproductions from Rejuvenation Lighting. Wall color is Benjamin Moore AC-12 "Copper Mountain." David Whelan photo

Contemporary open plan kitchen space with marble island, crittall doors, bespoke kitchen designed by the My-Studio team. Larder cabinets with v-groove profile designed to look like furniture.
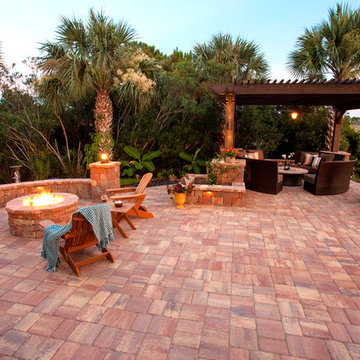
This backyard retreat is the perfect place to get away from it all. Whether dining in the lounge area, or relaxing by the fireplace, this luxurious outdoor space is sure to make your backyard feel like home.
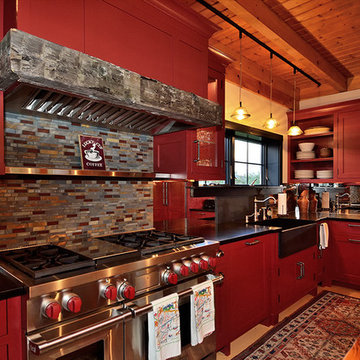
Jim Fuhrmann
ニューヨークにある高級な巨大なラスティックスタイルのおしゃれなキッチン (エプロンフロントシンク、落し込みパネル扉のキャビネット、赤いキャビネット、御影石カウンター、マルチカラーのキッチンパネル、モザイクタイルのキッチンパネル、シルバーの調理設備、淡色無垢フローリング) の写真
ニューヨークにある高級な巨大なラスティックスタイルのおしゃれなキッチン (エプロンフロントシンク、落し込みパネル扉のキャビネット、赤いキャビネット、御影石カウンター、マルチカラーのキッチンパネル、モザイクタイルのキッチンパネル、シルバーの調理設備、淡色無垢フローリング) の写真
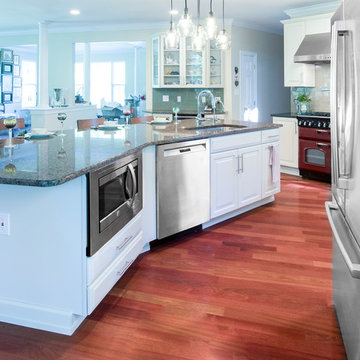
Design, Fabrication, Install and Photography by MacLaren Kitchen and Bath
Designer: Michele Hennessy
Cabinetry: Waypoint Cabinetry, all plywood construction with cushion close drawers and doors.
Countertops: Island and Dry Bar in Tropical Brown Granite with a Half-Roundover Edge, Perimeter in Leathered Angola Black Granite with an Eased Edge
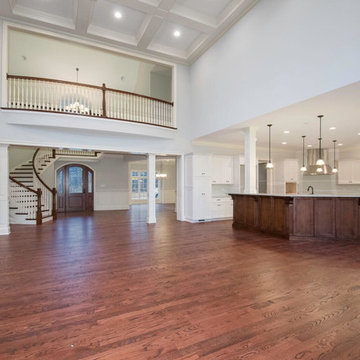
シカゴにある高級な巨大なトランジショナルスタイルのおしゃれなキッチン (アンダーカウンターシンク、レイズドパネル扉のキャビネット、濃色木目調キャビネット、御影石カウンター、グレーのキッチンパネル、シルバーの調理設備、濃色無垢フローリング、茶色い床) の写真

C'est sur les hauteurs de Monthléry que nos clients ont décidé de construire leur villa. En grands amateurs de cuisine, c'est naturellement qu'ils ont attribué une place centrale à leur cuisine. Convivialité & bon humeur au rendez-vous. + d'infos / Conception : Céline Blanchet - Montage : Patrick CIL - Meubles : Laque brillante - Plan de travail : Quartz Silestone Blanco Zeus finition mat, cuve intégrée quartz assorti et mitigeur KWC, cuve et mitigeur 2 Blanco - Electroménagers : plaque AEG, hotte ROBLIN, fours et tiroir chauffant AEG, machine à café et lave-vaisselle Miele, réfrigérateur Siemens, Distributeur d'eau Sequoïa
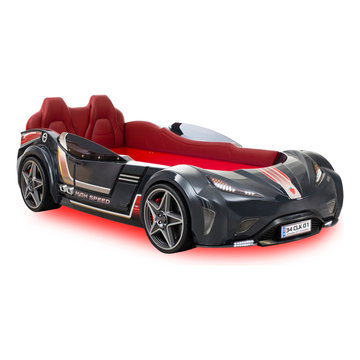
Find unique Racing, Turbo car bed for Kids at Turbobeds and make your child stand out with their own sports car in their bedroom. Best Car Bed in USA.
3-2-1.....The race is on !!! Introducing our life-like Sports Car Bed that will earn your little racer 1st place at the bedtime finish line !!!
The handsome art. leather upholstered headboard & interior is equipped with the latest in electronic technology, light animation system & LED lights detailing the sparkling star-shaped wheel rims.
State-of-the-art sound system features are: Bluetooth, USB, SD card, Aux & Speakers.
Heart-racing car sounds are triggered by a "key fob" style wireless remote.

Basement bar and pool area
ニューヨークにある高級な巨大なラスティックスタイルのおしゃれな地下室 (ベージュの壁、全地下、茶色い床、無垢フローリング、暖炉なし、ホームバー) の写真
ニューヨークにある高級な巨大なラスティックスタイルのおしゃれな地下室 (ベージュの壁、全地下、茶色い床、無垢フローリング、暖炉なし、ホームバー) の写真

Foto: Jens Bergmann / KSB Architekten
フランクフルトにある高級な巨大なコンテンポラリースタイルのおしゃれなリビング (白い壁、淡色無垢フローリング、窓際ベンチ) の写真
フランクフルトにある高級な巨大なコンテンポラリースタイルのおしゃれなリビング (白い壁、淡色無垢フローリング、窓際ベンチ) の写真

Joan Bracco
パリにある高級な巨大なコンテンポラリースタイルのおしゃれなキッチン (黒いキャビネット、大理石カウンター、大理石のキッチンパネル、フラットパネル扉のキャビネット、グレーのキッチンパネル、無垢フローリング、アイランドなし、茶色い床、グレーのキッチンカウンター) の写真
パリにある高級な巨大なコンテンポラリースタイルのおしゃれなキッチン (黒いキャビネット、大理石カウンター、大理石のキッチンパネル、フラットパネル扉のキャビネット、グレーのキッチンパネル、無垢フローリング、アイランドなし、茶色い床、グレーのキッチンカウンター) の写真
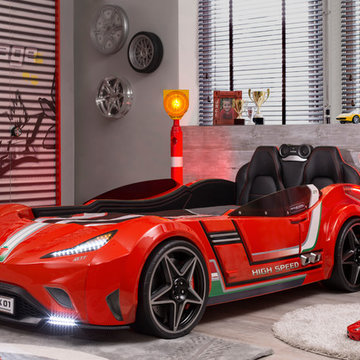
WORLD PREMIERE!!!
3-2-1.....The race is on !!! Introducing our life-like Sports Car Bed that will earn your little racer 1st place at the bedtime finish line !!!
Art. leather sports seats headboard and interior is equipped with latest technology, light animation system & detailed star shaped rims with LED lights. Plus, the bed makes real car sounds and has all triggered by a wireless remote control, body kit and fog light, LED rear indicator, 3D exhaust pipe design and shatterproof acrylic glass, Sound System with radio, USB, SD card, and Bluetooth input.
Bedroom accessories sold separately and include: desk, chair, dresser, bookcase, wardrobe, closet, shelves, bedding and cushions.
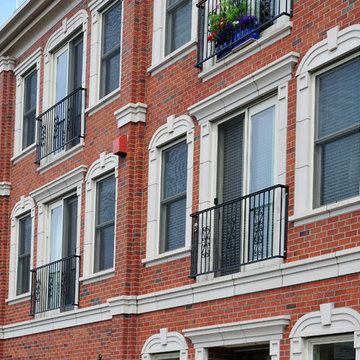
Fairhaven Gardens is a mixed use building with 32 apt. units made up of 1, 2, and 3 bdrms. This expansive building has 2 floors of underground parking and street level storefronts with 2 restaurants. The apt. dwellers are welcome to enjoy the roof top amenities and every unit has a french balcony.
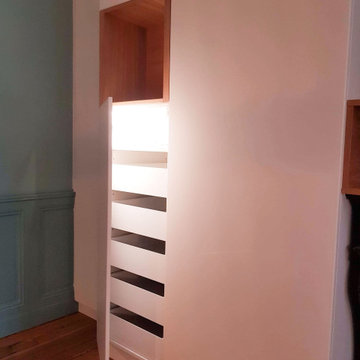
Création d'un dressing sur mesure, intégrant les spécificités de la pièce et la cheminée. Finition peinte, niches en chêne.
他の地域にある巨大なコンテンポラリースタイルのおしゃれな主寝室 (青い壁、無垢フローリング、標準型暖炉、石材の暖炉まわり、羽目板の壁) のレイアウト
他の地域にある巨大なコンテンポラリースタイルのおしゃれな主寝室 (青い壁、無垢フローリング、標準型暖炉、石材の暖炉まわり、羽目板の壁) のレイアウト
住宅の実例写真
1



















