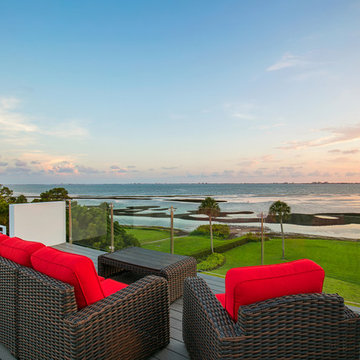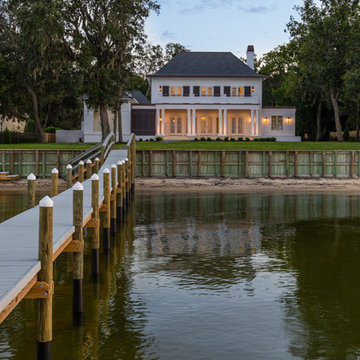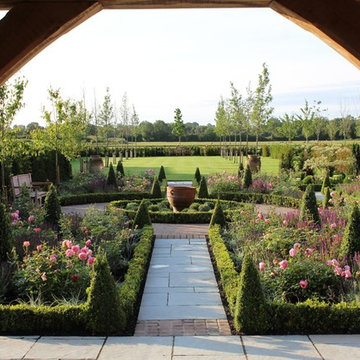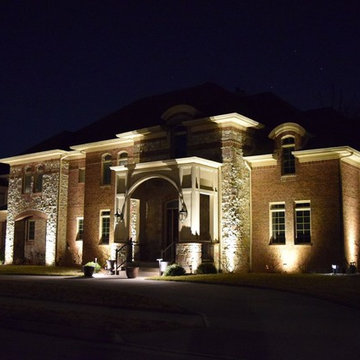住宅の実例写真

A mix of white painted and stained walnut cabinetry, with brass accents in the hardware and lighting - make this kitchen the showstopper in the house. Cezanne quartzite brings in color and movement to the countertops, and the brass mosaic backsplash adds texture and great visual interest to the walls.

Black flat-panel cabinets painted in lacquer tinted to Benjamin Moore's BM 2124-10, "Wrought Iron", by Paper Moon Painting.
オースティンにある高級な巨大なコンテンポラリースタイルのおしゃれなキッチン (アンダーカウンターシンク、フラットパネル扉のキャビネット、黒いキャビネット、大理石カウンター、白いキッチンパネル、大理石のキッチンパネル、シルバーの調理設備、淡色無垢フローリング、茶色い床、白いキッチンカウンター) の写真
オースティンにある高級な巨大なコンテンポラリースタイルのおしゃれなキッチン (アンダーカウンターシンク、フラットパネル扉のキャビネット、黒いキャビネット、大理石カウンター、白いキッチンパネル、大理石のキッチンパネル、シルバーの調理設備、淡色無垢フローリング、茶色い床、白いキッチンカウンター) の写真
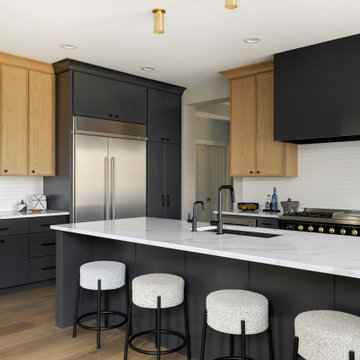
ミネアポリスにある高級な巨大なトランジショナルスタイルのおしゃれなキッチン (アンダーカウンターシンク、シェーカースタイル扉のキャビネット、グレーのキャビネット、クオーツストーンカウンター、白いキッチンパネル、サブウェイタイルのキッチンパネル、シルバーの調理設備、無垢フローリング、茶色い床、白いキッチンカウンター) の写真

ナッシュビルにある高級な巨大なトランジショナルスタイルのおしゃれなキッチン (エプロンフロントシンク、インセット扉のキャビネット、黒いキャビネット、クオーツストーンカウンター、白いキッチンパネル、セラミックタイルのキッチンパネル、パネルと同色の調理設備、塗装フローリング、青い床、白いキッチンカウンター) の写真
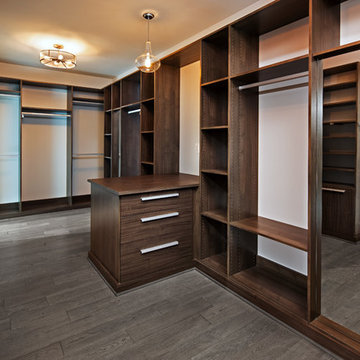
AV Architects + Builders
Location: McLean, VA, USA
A gracious master suite retreat featuring tray ceiling; spacious his/her walk-in closets with custom built-ins.
1528 Forrest Villa is situated in the heart of McLean, VA in a well-established neighborhood. This unique site is perfect for this modern house design because it sits at the top of a hill and has a grand view of the landscape.
We have designed a home that feels like a retreat but offers all the amenities a family needs to keep up with the fast pace of Northern VA. The house offers over 8,200 sqft of luxury living area on three finished levels.
The second level offers a master suite with an expansive custom his/her walk-in closet, a master bath with a curb less shower area, a free-standing soaking tub and his/her vanities. Additionally, this level has 4 generously sized en-suite bedrooms with full baths and walk-in closets and a full size laundry room with lots of storage.
The materials used for the home are of the highest quality. From the aluminum clad oversized windows, to the unique roofing structure, the Nichiha rectangular siding and stacked veneer stone, we have hand-picked materials that stand the test of time and complement the modern design of the home.
In total this 8200 sqft home has 6 bedrooms, 7 bathrooms, 2 half-baths and a 3-car garage.
Todd Smith Photography

他の地域にある高級な巨大なトラディショナルスタイルのおしゃれなキッチン (アンダーカウンターシンク、レイズドパネル扉のキャビネット、御影石カウンター、ベージュキッチンパネル、無垢フローリング、茶色い床、シルバーの調理設備、グレーのキャビネット) の写真

The Ascension - Super Ranch on Acreage in Ridgefield Washington by Cascade West Development Inc.
Another highlight of this home is the fortified retreat of the Master Suite and Bath. A built-in linear fireplace, custom 11ft coffered ceilings and 5 large windows allow the delicate interplay of light and form to surround the home-owner in their place of rest. With pristine beauty and copious functions the Master Bath is a worthy refuge for anyone in need of a moment of peace. The gentle curve of the 10ft high, barrel-vaulted ceiling frames perfectly the modern free-standing tub, which is set against a backdrop of three 6ft tall windows. The large personal sauna and immense tile shower offer even more options for relaxation and relief from the day.
Cascade West Facebook: https://goo.gl/MCD2U1
Cascade West Website: https://goo.gl/XHm7Un
These photos, like many of ours, were taken by the good people of ExposioHDR - Portland, Or
Exposio Facebook: https://goo.gl/SpSvyo
Exposio Website: https://goo.gl/Cbm8Ya
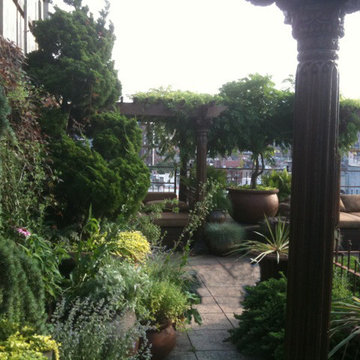
This Moroccan inspired Rooftop Garden in Chelsea features many outdoor rooms with pergolas, fencing, fiberglass containers, statues, and outdoor seating. This layered container garden is a plethora of different specimen plants- both flowering and evergreen, which provide for brilliant contrasting textures as well as a greater sense of depth.
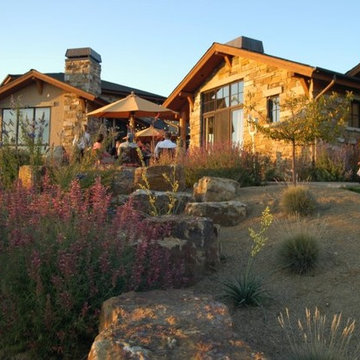
Located in Colorado's first approved conservation development. Integrating a custom stone home into the rolling high prairie, short grass/sage steppe.
Photo, Mary Baretta
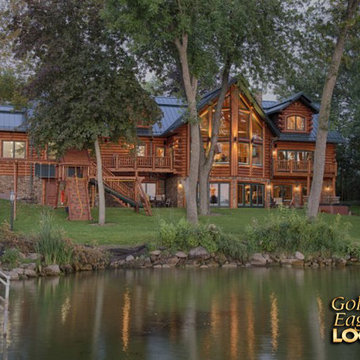
For more info on this home such as prices, floor plan, go to www.goldeneagleloghomes.com
他の地域にある高級な巨大なラスティックスタイルのおしゃれな家の外観の写真
他の地域にある高級な巨大なラスティックスタイルのおしゃれな家の外観の写真
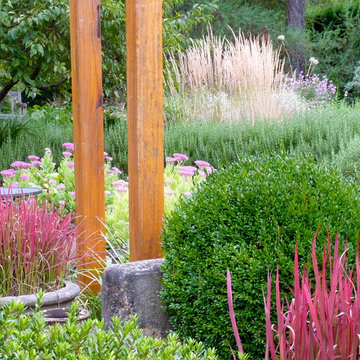
Early autumn in Wentworth Falls, NSW Australia
Photo Credit; Arthur Lathouris
シドニーにある高級な巨大なトラディショナルスタイルのおしゃれな庭 (レンガ敷き) の写真
シドニーにある高級な巨大なトラディショナルスタイルのおしゃれな庭 (レンガ敷き) の写真
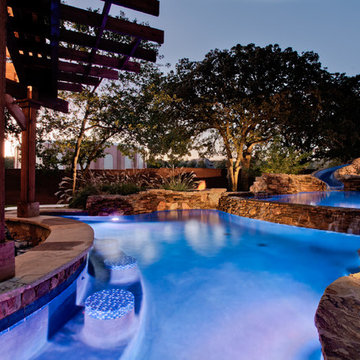
We created this natural swimming pool in Southlake, TX featuring natural rock work and three separate swimming pool areas. The diving pool features a 1"x1" glass tile slide and a rock diving board. The play pool includes four glass tile swim up bar stools and the hot spring inspired spa overlooks the sunken bar area with custom cedar pergola. Swimming pool landscaping, landscape lighting, Olympic-grade underwater speakers, and state of the art pool equipment and pool hydraulics make this pool outstanding.
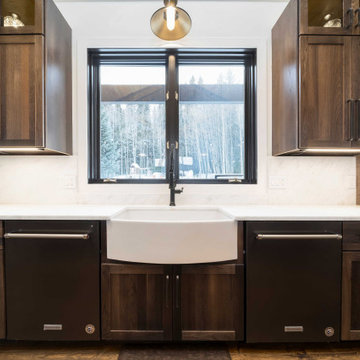
Designer: David Preaus
Cabinet Manufacturer: Bridgewood
Wood Species: Oak
Finish: Aged
Door Style: Mission
Photos: Joe Kusumoto
デンバーにある高級な巨大なトランジショナルスタイルのおしゃれなキッチン (エプロンフロントシンク、シェーカースタイル扉のキャビネット、濃色木目調キャビネット、大理石カウンター、パネルと同色の調理設備、濃色無垢フローリング、茶色い床、白いキッチンカウンター、塗装板張りの天井) の写真
デンバーにある高級な巨大なトランジショナルスタイルのおしゃれなキッチン (エプロンフロントシンク、シェーカースタイル扉のキャビネット、濃色木目調キャビネット、大理石カウンター、パネルと同色の調理設備、濃色無垢フローリング、茶色い床、白いキッチンカウンター、塗装板張りの天井) の写真
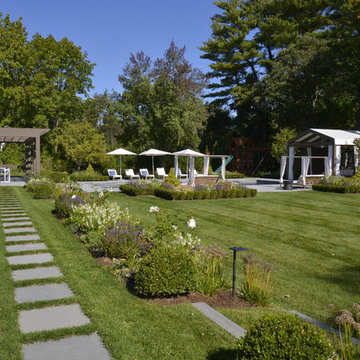
Peter Krupenye
ニューヨークにある高級な巨大なトラディショナルスタイルのおしゃれな裏庭 (日向、コンクリート敷き 、パーゴラ) の写真
ニューヨークにある高級な巨大なトラディショナルスタイルのおしゃれな裏庭 (日向、コンクリート敷き 、パーゴラ) の写真

Master Bath Remodel
ロサンゼルスにある高級な巨大なトランジショナルスタイルのおしゃれなマスターバスルーム (置き型浴槽、ダブルシャワー、一体型トイレ 、白いタイル、白い壁、モザイクタイル、オーバーカウンターシンク、大理石の洗面台、白い床、開き戸のシャワー、茶色いキャビネット、大理石タイル、白い洗面カウンター) の写真
ロサンゼルスにある高級な巨大なトランジショナルスタイルのおしゃれなマスターバスルーム (置き型浴槽、ダブルシャワー、一体型トイレ 、白いタイル、白い壁、モザイクタイル、オーバーカウンターシンク、大理石の洗面台、白い床、開き戸のシャワー、茶色いキャビネット、大理石タイル、白い洗面カウンター) の写真

Basement bar and pool area
ニューヨークにある高級な巨大なラスティックスタイルのおしゃれな地下室 (ベージュの壁、全地下、茶色い床、無垢フローリング、暖炉なし、ホームバー) の写真
ニューヨークにある高級な巨大なラスティックスタイルのおしゃれな地下室 (ベージュの壁、全地下、茶色い床、無垢フローリング、暖炉なし、ホームバー) の写真
住宅の実例写真
1



















