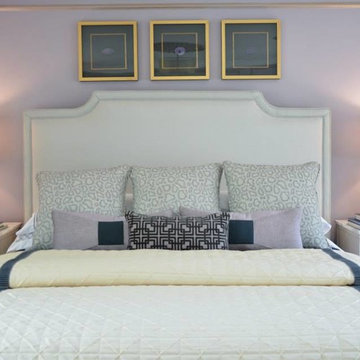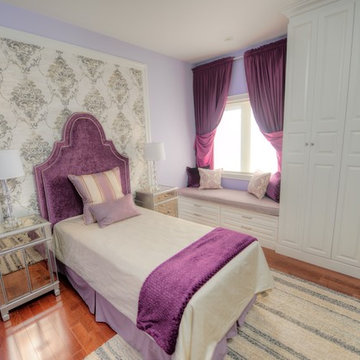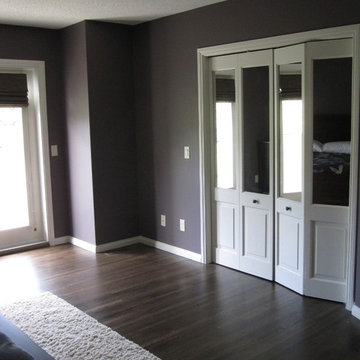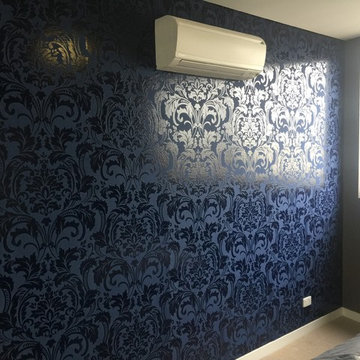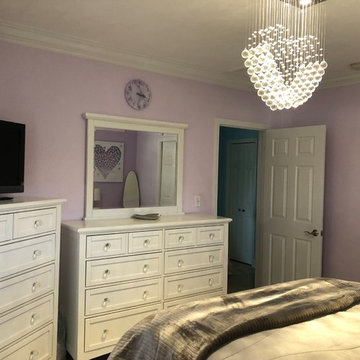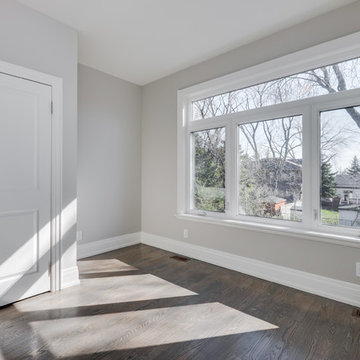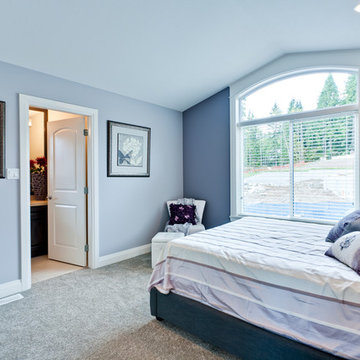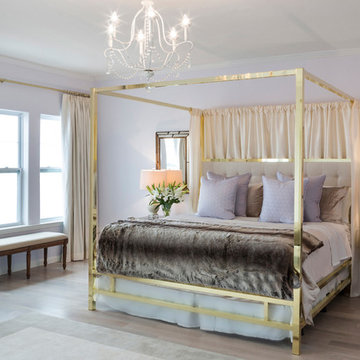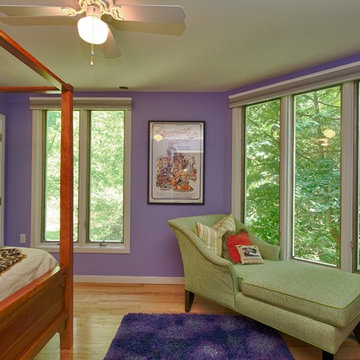寝室 (紫の壁) の写真
絞り込み:
資材コスト
並び替え:今日の人気順
写真 2081〜2100 枚目(全 3,568 枚)
1/2
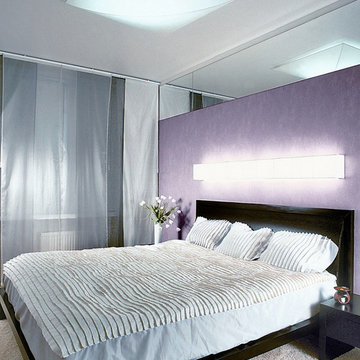
Наталья Петросян, Татьяна Лукьянец
サンクトペテルブルクにある中くらいなコンテンポラリースタイルのおしゃれな主寝室 (紫の壁、カーペット敷き) のレイアウト
サンクトペテルブルクにある中くらいなコンテンポラリースタイルのおしゃれな主寝室 (紫の壁、カーペット敷き) のレイアウト
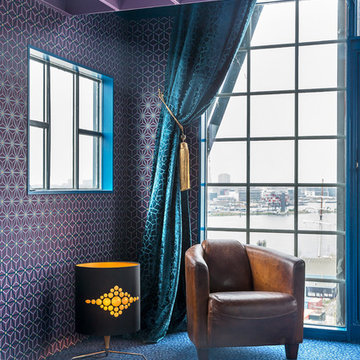
Carlucci di Chivasso's Flawless fabric was used here by the designer to create dramatic drapes around a picture window. Contrasted with a gold tie back and tassel.
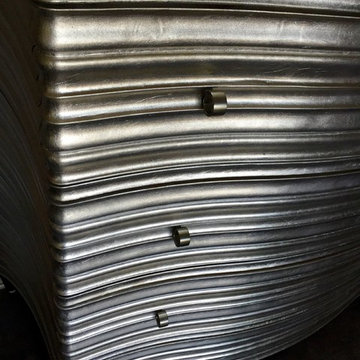
This transitional maple dresser is finished in a silver leaf, adding glamor to our Buford client's master bedroom. The silver leaf glows against the room's purple-painted walls.
Photo: New Mood Design, LLC
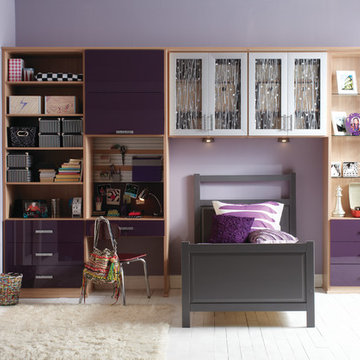
This multifunctional teen bedroom system allows for easy organization and provides some unexpected style.
ナッシュビルにある中くらいなコンテンポラリースタイルのおしゃれな客用寝室 (紫の壁、塗装フローリング、暖炉なし) のレイアウト
ナッシュビルにある中くらいなコンテンポラリースタイルのおしゃれな客用寝室 (紫の壁、塗装フローリング、暖炉なし) のレイアウト
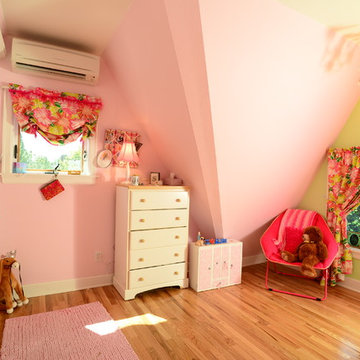
And a little bit of bling here as well!
シアトルにあるトラディショナルスタイルのおしゃれな寝室 (紫の壁、濃色無垢フローリング) のレイアウト
シアトルにあるトラディショナルスタイルのおしゃれな寝室 (紫の壁、濃色無垢フローリング) のレイアウト
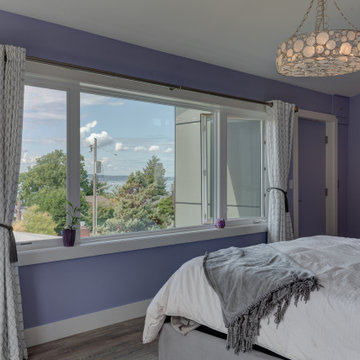
We remodeled this unassuming mid-century home from top to bottom. An entire third floor and two outdoor decks were added. As a bonus, we made the whole thing accessible with an elevator linking all three floors.
The 3rd floor was designed to be built entirely above the existing roof level to preserve the vaulted ceilings in the main level living areas. Floor joists spanned the full width of the house to transfer new loads onto the existing foundation as much as possible. This minimized structural work required inside the existing footprint of the home. A portion of the new roof extends over the custom outdoor kitchen and deck on the north end, allowing year-round use of this space.
Exterior finishes feature a combination of smooth painted horizontal panels, and pre-finished fiber-cement siding, that replicate a natural stained wood. Exposed beams and cedar soffits provide wooden accents around the exterior. Horizontal cable railings were used around the rooftop decks. Natural stone installed around the front entry enhances the porch. Metal roofing in natural forest green, tie the whole project together.
On the main floor, the kitchen remodel included minimal footprint changes, but overhauling of the cabinets and function. A larger window brings in natural light, capturing views of the garden and new porch. The sleek kitchen now shines with two-toned cabinetry in stained maple and high-gloss white, white quartz countertops with hints of gold and purple, and a raised bubble-glass chiseled edge cocktail bar. The kitchen’s eye-catching mixed-metal backsplash is a fun update on a traditional penny tile.
The dining room was revamped with new built-in lighted cabinetry, luxury vinyl flooring, and a contemporary-style chandelier. Throughout the main floor, the original hardwood flooring was refinished with dark stain, and the fireplace revamped in gray and with a copper-tile hearth and new insert.
During demolition our team uncovered a hidden ceiling beam. The clients loved the look, so to meet the planned budget, the beam was turned into an architectural feature, wrapping it in wood paneling matching the entry hall.
The entire day-light basement was also remodeled, and now includes a bright & colorful exercise studio and a larger laundry room. The redesign of the washroom includes a larger showering area built specifically for washing their large dog, as well as added storage and countertop space.
This is a project our team is very honored to have been involved with, build our client’s dream home.
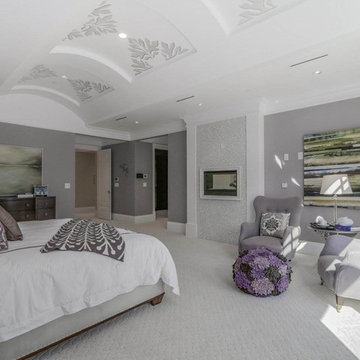
バンクーバーにある巨大なコンテンポラリースタイルのおしゃれな主寝室 (紫の壁、カーペット敷き、両方向型暖炉、タイルの暖炉まわり、ベージュの床) のインテリア
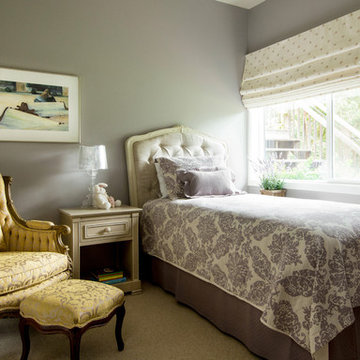
This quaint and vintage style guest bedroom is perfect for when the granddaughters come to stay. Old world style abounds in the furniture style, fabrics and general decor.
Photography by John Valls
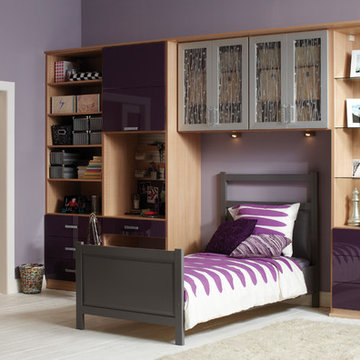
Bedroom Wall Unit with Stylish Details
サンフランシスコにある中くらいなトランジショナルスタイルのおしゃれな客用寝室 (紫の壁、淡色無垢フローリング、暖炉なし) のインテリア
サンフランシスコにある中くらいなトランジショナルスタイルのおしゃれな客用寝室 (紫の壁、淡色無垢フローリング、暖炉なし) のインテリア
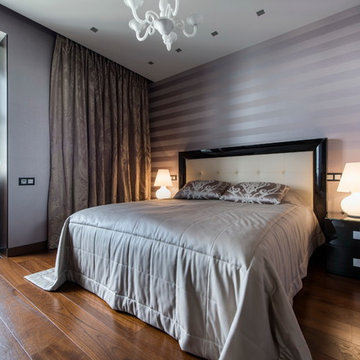
Брежнев Александр, Брежнева Диана
Фотограф - Александр Камачкин
モスクワにある小さなおしゃれな主寝室 (紫の壁、無垢フローリング) のインテリア
モスクワにある小さなおしゃれな主寝室 (紫の壁、無垢フローリング) のインテリア
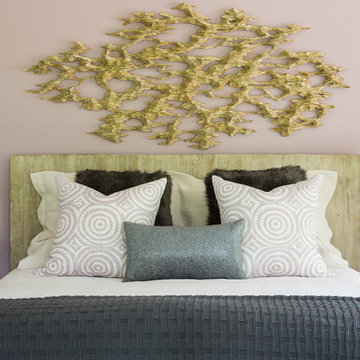
Martha O'Hara Interiors, Interior Design & Photo Styling | AMEK Custom Builders, Builder | Troy Thies, Photography
Please Note: All “related,” “similar,” and “sponsored” products tagged or listed by Houzz are not actual products pictured. They have not been approved by Martha O’Hara Interiors nor any of the professionals credited. For information about our work, please contact design@oharainteriors.com.
寝室 (紫の壁) の写真
105
