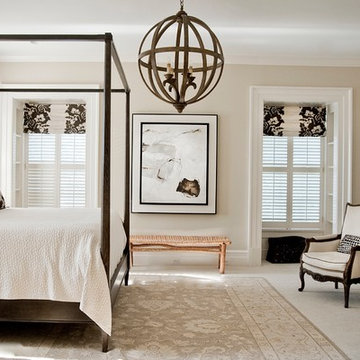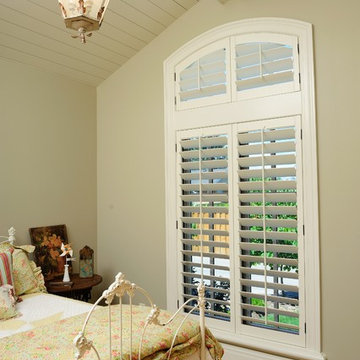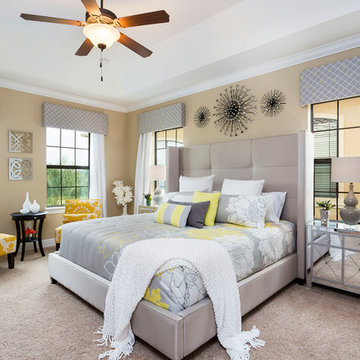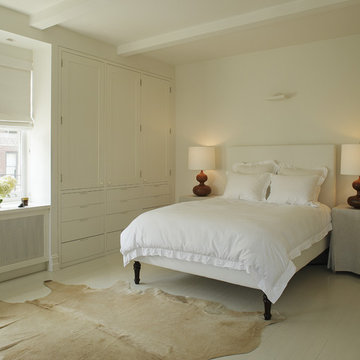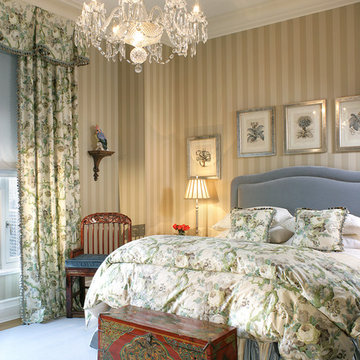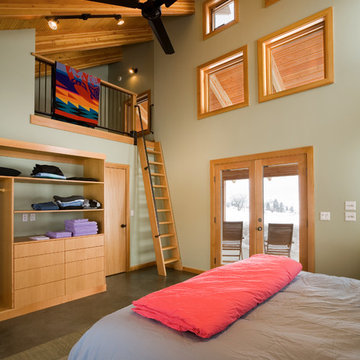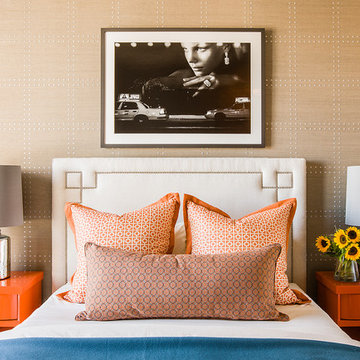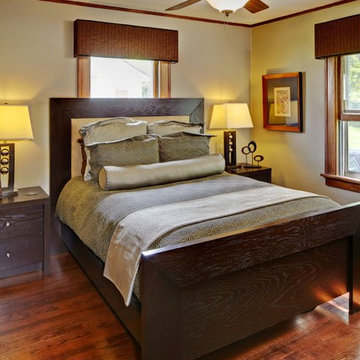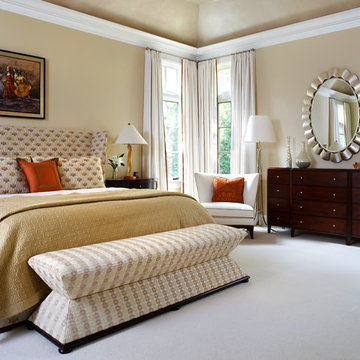寝室 (ベージュの壁) の写真
絞り込み:
資材コスト
並び替え:今日の人気順
写真 781〜800 枚目(全 77,942 枚)
1/2
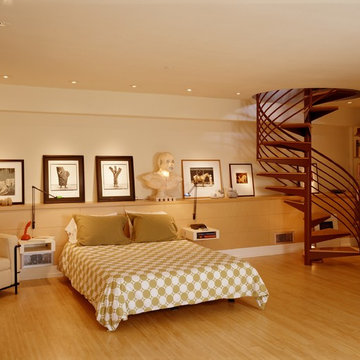
The spiral stair provides a striking visual focal point and elegantly divides the modest-sized ground floor space into different use areas: a bedroom and library. A continuous stepped shelf along the back wall makes a flexible place to display art objects.
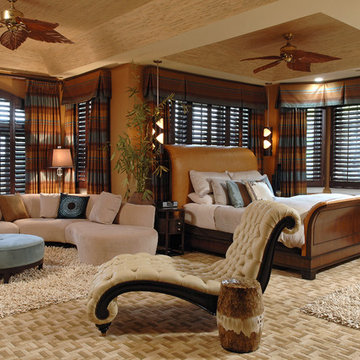
Bob Narod, Photographer, LLC
ワシントンD.C.にあるトラディショナルスタイルのおしゃれな主寝室 (ベージュの壁、カーペット敷き、暖炉なし) のインテリア
ワシントンD.C.にあるトラディショナルスタイルのおしゃれな主寝室 (ベージュの壁、カーペット敷き、暖炉なし) のインテリア
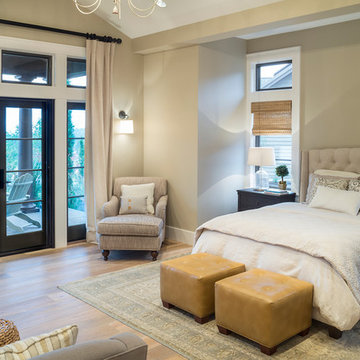
View the house plans at:
http://houseplans.co/house-plans/2472
Photos by Bob Greenspan
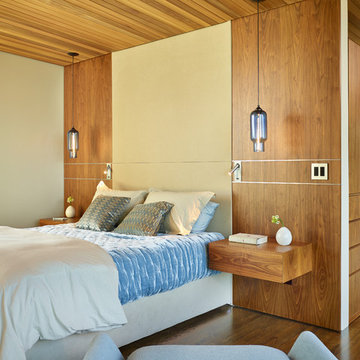
We began with a structurally sound 1950’s home. The owners sought to capture views of mountains and lake with a new second story, along with a complete rethinking of the plan.
Basement walls and three fireplaces were saved, along with the main floor deck. The new second story provides a master suite, and professional home office for him. A small office for her is on the main floor, near three children’s bedrooms. The oldest daughter is in college; her room also functions as a guest bedroom.
A second guest room, plus another bath, is in the lower level, along with a media/playroom and an exercise room. The original carport is down there, too, and just inside there is room for the family to remove shoes, hang up coats, and drop their stuff.
The focal point of the home is the flowing living/dining/family/kitchen/terrace area. The living room may be separated via a large rolling door. Pocketing, sliding glass doors open the family and dining area to the terrace, with the original outdoor fireplace/barbeque. When slid into adjacent wall pockets, the combined opening is 28 feet wide.
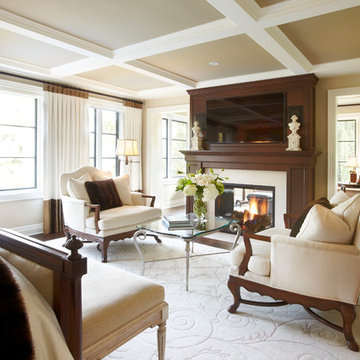
Master bedroom two sided fireplace with television mounted above.
トロントにある広いトラディショナルスタイルのおしゃれな主寝室 (ベージュの壁、両方向型暖炉) のレイアウト
トロントにある広いトラディショナルスタイルのおしゃれな主寝室 (ベージュの壁、両方向型暖炉) のレイアウト
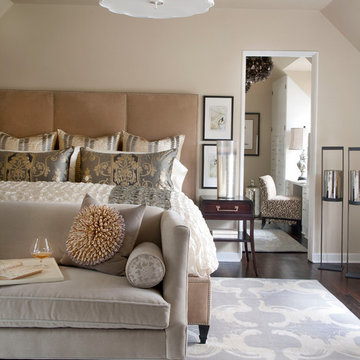
Emily Mindton Redfield Photography
デンバーにあるトラディショナルスタイルのおしゃれな寝室 (ベージュの壁、グレーとクリーム色) のインテリア
デンバーにあるトラディショナルスタイルのおしゃれな寝室 (ベージュの壁、グレーとクリーム色) のインテリア
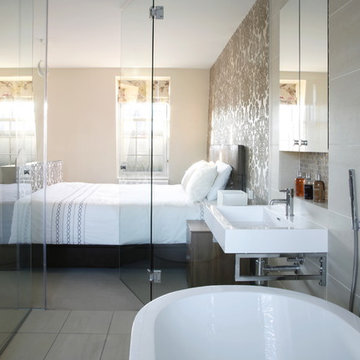
Master bedroom from glass en suite
Photography courtesy of Alison Hammond Photography
ロンドンにあるコンテンポラリースタイルのおしゃれな主寝室 (ベージュの壁) のレイアウト
ロンドンにあるコンテンポラリースタイルのおしゃれな主寝室 (ベージュの壁) のレイアウト
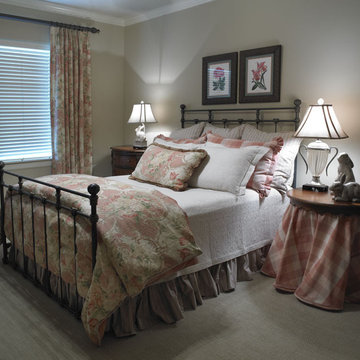
This soft, feminine, and traditional guest bedroom showcases a beautiful blend of fabrics and pale colors. Custom bedding is combined with ready made matelasse for a layered look. A skirted table repeats the traditional and feminine feel.
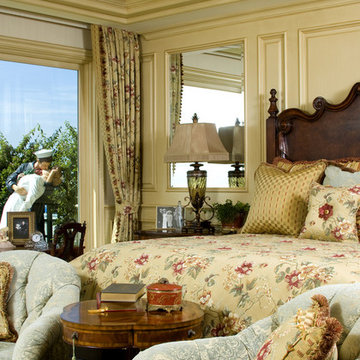
This formal and sophisticated master bedroom is a retreat that makes being at home feel like a vacation. Slide away glass doors open up to a private patio with an extraordinary ocean view.
Interior Design by:
Details a Design Firm
22549 B East Bluff Dr.#425
Newport Beach, Ca
Phone: 949-716-1880
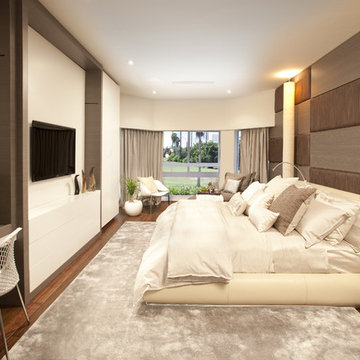
A young Mexican couple approached us to create a streamline modern and fresh home for their growing family. They expressed a desire for natural textures and finishes such as natural stone and a variety of woods to juxtapose against a clean linear white backdrop.
For the kid’s rooms we are staying within the modern and fresh feel of the house while bringing in pops of bright color such as lime green. We are looking to incorporate interactive features such as a chalkboard wall and fun unique kid size furniture.
The bathrooms are very linear and play with the concept of planes in the use of materials.They will be a study in contrasting and complementary textures established with tiles from resin inlaid with pebbles to a long porcelain tile that resembles wood grain.
This beautiful house is a 5 bedroom home located in Presidential Estates in Aventura, FL.
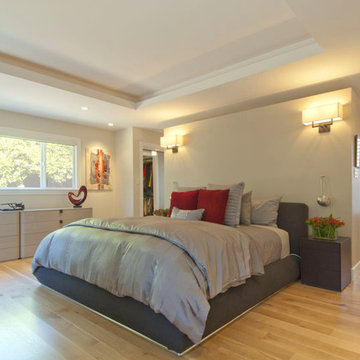
Home owners' dream:
Including new master bedroom, client wanted lots and lots of closet space, new master bathroom, powder room and new hallway connecting the existing house to the addition.
New exterior deck and landscaping.
The interiors flow seamlessly from the existing house to the new addition, the design is contemporary with a mix of cool and warm finishes. It was a perfect fit for the clients and the love it. Builder and Designer: Canyon Construction, Moraga, CA
寝室 (ベージュの壁) の写真
40
