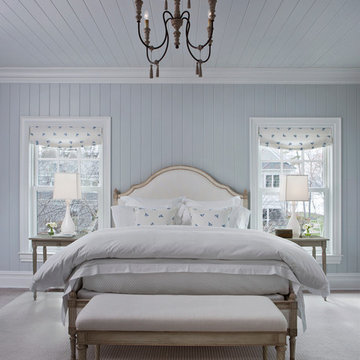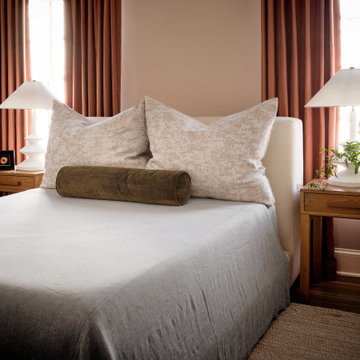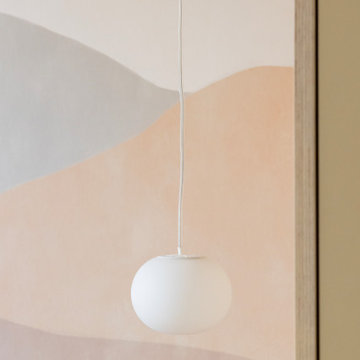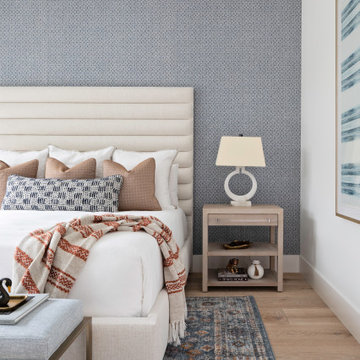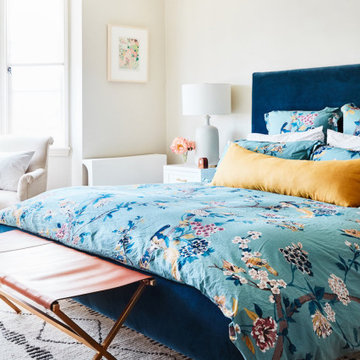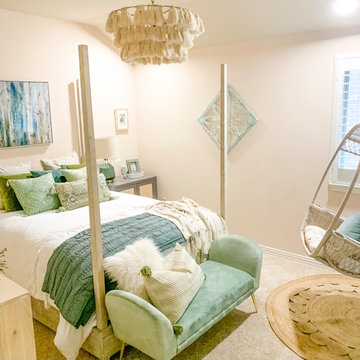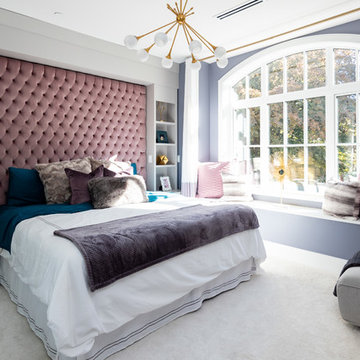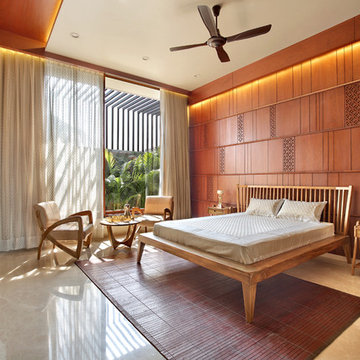寝室 (ベージュの壁、青い壁) の写真
絞り込み:
資材コスト
並び替え:今日の人気順
写真 1〜20 枚目(全 110,548 枚)
1/3

Master bed room with view of river and private porch.
ワシントンD.C.にある広いラスティックスタイルのおしゃれな寝室 (ベージュの壁、淡色無垢フローリング、三角天井) のインテリア
ワシントンD.C.にある広いラスティックスタイルのおしゃれな寝室 (ベージュの壁、淡色無垢フローリング、三角天井) のインテリア

We drew inspiration from traditional prairie motifs and updated them for this modern home in the mountains. Throughout the residence, there is a strong theme of horizontal lines integrated with a natural, woodsy palette and a gallery-like aesthetic on the inside.
Interiors by Alchemy Design
Photography by Todd Crawford
Built by Tyner Construction
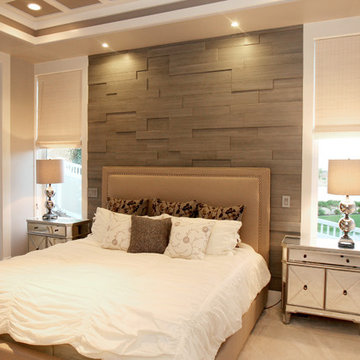
This master bedroom is a nice transition of modern and traditional. The layers of textures with the wall, headboard, and linens compliment each other and give this room a inviting touch. The wood wall slats are the Piastra pattern by Soelberg Industries. Visit soelbergi.com for more options and information.
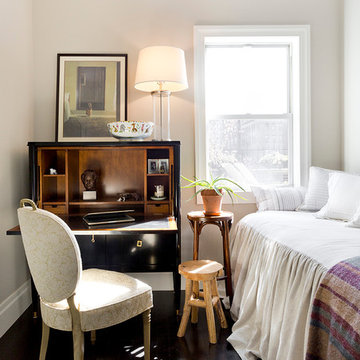
950 sq. ft. gut renovation of a pre-war NYC apartment to add a half-bath and guest bedroom.
ニューヨークにある小さなトラディショナルスタイルのおしゃれな客用寝室 (ベージュの壁、濃色無垢フローリング、暖炉なし) のレイアウト
ニューヨークにある小さなトラディショナルスタイルのおしゃれな客用寝室 (ベージュの壁、濃色無垢フローリング、暖炉なし) のレイアウト
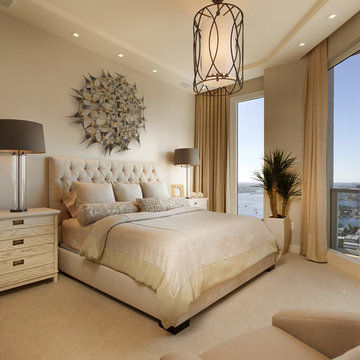
Neutral colors beautifully complemented by dark bronze fixtures and elements of decor. The tufted bed was made by Nathan Anthony. The chandelier by Troy lighting and the lamps by Arteriors Home

La teinte Selvedge @ Farrow&Ball de la tête de lit, réalisée sur mesure, est réhaussée par le décor panoramique et exotique du papier peint « Wild story » des Dominotiers.
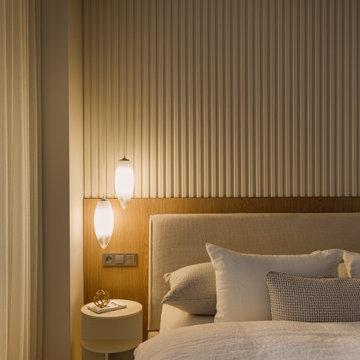
Длинный проход - коридор, ведущий из прихожей в приватную часть квартиры (спальню с балконом), мы, напротив, отделили дверью и необычными шкафами с сидением. Таким образом бывший длинный неиспользуемый коридор у нас превратился в самостоятельную зону - почти как проходная гардеробная.
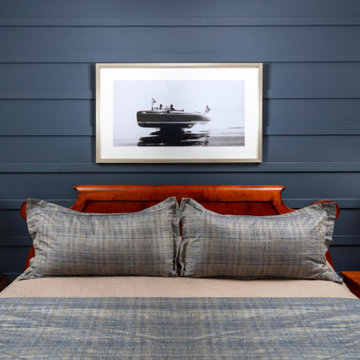
Custom applied molding to create a ship lap feel for less
マイアミにある中くらいなビーチスタイルのおしゃれな客用寝室 (青い壁、淡色無垢フローリング、茶色い床、パネル壁) のレイアウト
マイアミにある中くらいなビーチスタイルのおしゃれな客用寝室 (青い壁、淡色無垢フローリング、茶色い床、パネル壁) のレイアウト

[Our Clients]
We were so excited to help these new homeowners re-envision their split-level diamond in the rough. There was so much potential in those walls, and we couldn’t wait to delve in and start transforming spaces. Our primary goal was to re-imagine the main level of the home and create an open flow between the space. So, we started by converting the existing single car garage into their living room (complete with a new fireplace) and opening up the kitchen to the rest of the level.
[Kitchen]
The original kitchen had been on the small side and cut-off from the rest of the home, but after we removed the coat closet, this kitchen opened up beautifully. Our plan was to create an open and light filled kitchen with a design that translated well to the other spaces in this home, and a layout that offered plenty of space for multiple cooks. We utilized clean white cabinets around the perimeter of the kitchen and popped the island with a spunky shade of blue. To add a real element of fun, we jazzed it up with the colorful escher tile at the backsplash and brought in accents of brass in the hardware and light fixtures to tie it all together. Through out this home we brought in warm wood accents and the kitchen was no exception, with its custom floating shelves and graceful waterfall butcher block counter at the island.
[Dining Room]
The dining room had once been the home’s living room, but we had other plans in mind. With its dramatic vaulted ceiling and new custom steel railing, this room was just screaming for a dramatic light fixture and a large table to welcome one-and-all.
[Living Room]
We converted the original garage into a lovely little living room with a cozy fireplace. There is plenty of new storage in this space (that ties in with the kitchen finishes), but the real gem is the reading nook with two of the most comfortable armchairs you’ve ever sat in.
[Master Suite]
This home didn’t originally have a master suite, so we decided to convert one of the bedrooms and create a charming suite that you’d never want to leave. The master bathroom aesthetic quickly became all about the textures. With a sultry black hex on the floor and a dimensional geometric tile on the walls we set the stage for a calm space. The warm walnut vanity and touches of brass cozy up the space and relate with the feel of the rest of the home. We continued the warm wood touches into the master bedroom, but went for a rich accent wall that elevated the sophistication level and sets this space apart.
[Hall Bathroom]
The floor tile in this bathroom still makes our hearts skip a beat. We designed the rest of the space to be a clean and bright white, and really let the lovely blue of the floor tile pop. The walnut vanity cabinet (complete with hairpin legs) adds a lovely level of warmth to this bathroom, and the black and brass accents add the sophisticated touch we were looking for.
[Office]
We loved the original built-ins in this space, and knew they needed to always be a part of this house, but these 60-year-old beauties definitely needed a little help. We cleaned up the cabinets and brass hardware, switched out the formica counter for a new quartz top, and painted wall a cheery accent color to liven it up a bit. And voila! We have an office that is the envy of the neighborhood.
寝室 (ベージュの壁、青い壁) の写真
1


