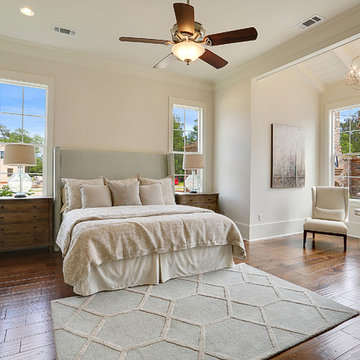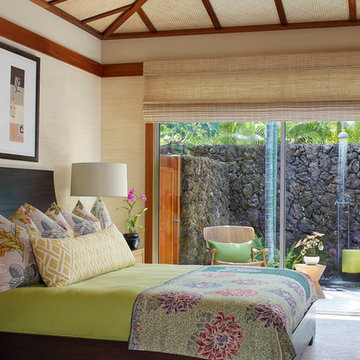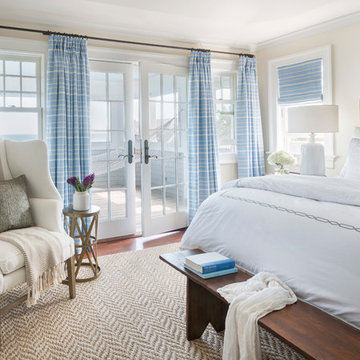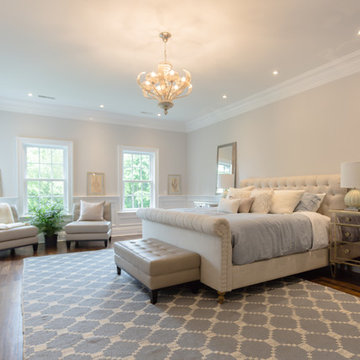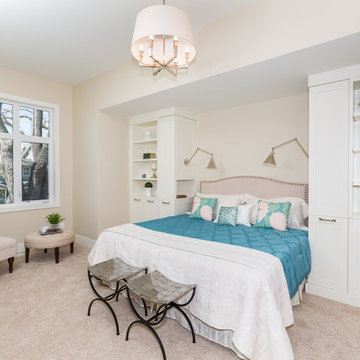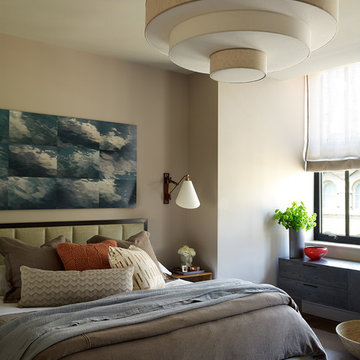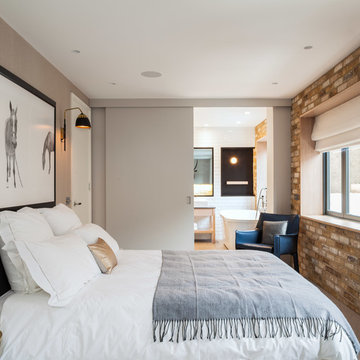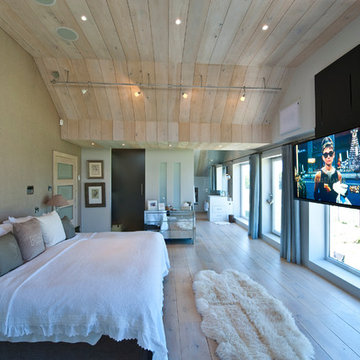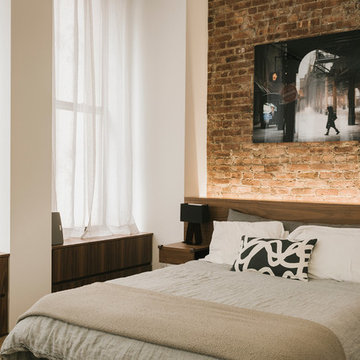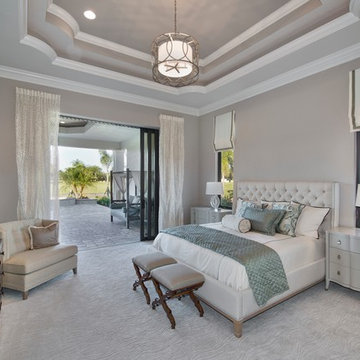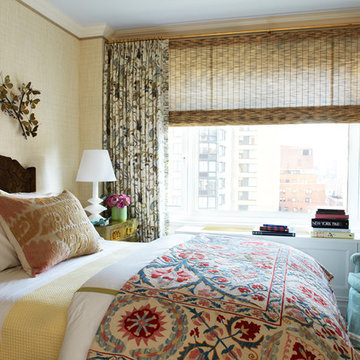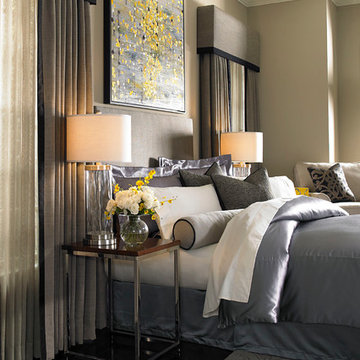寝室 (ベージュの壁) の写真
絞り込み:
資材コスト
並び替え:今日の人気順
写真 381〜400 枚目(全 77,943 枚)
1/2
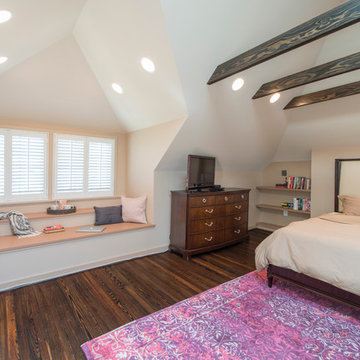
Photo: Michael K. Wilkinson
The owners of this 1923 home in Washington DC wanted a master suite, and originally considered combining two rooms on the second floor to serve this purpose. However, they showed our team the home’s attic and expressed an interest in seeing a design option for a master suite in that space.
Our designer was immediately inspired. The appeal of moving the master suite to the attic was that it offered an opportunity to create a unique space that was larger and had more design options than combining two bedrooms.
The original attic had wood paneling on the walls and ceiling and was mostly used for storage and as a retreat for the cats. The 7-foot walls did not capture the volume of the roof line, nor did it take advantage of the square footage.
We removed the existing paneling and pushed the existing walls back so they had a lower height around the perimeter. This provides a dramatic contrast to the new high ceiling and dramatic angles of the roofline. We maintained an open floor plan and used glass panels and doors for privacy and separation of different functions. The finished square footage is 650 sq.ft. There is about 350 sq.ft. of unfinished the storage area.
We also installed larger windows in the front dormer. The new windows are casement windows for egress purposes, which are required by code in a bedroom. The front dormer was also reframed in a shape that follows the original frame, which adds more volume. We installed two long steps inside the dormer to hide the ducts underneath and provide seating and storage.
The space needed some detailing to balance the large volume. The open plan also required a visual delineation of the different areas. Our designer added three beams across the ceiling over the bed to define the master bedroom. The beams were finished with the same dark stain used to refinish the attic’s original pine flooring. Dimmable recessed lights in the ceiling are placed in accordance with the beams location.
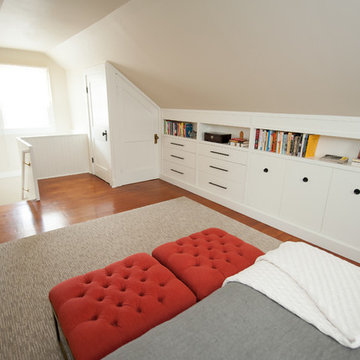
Photography by Anna Herbst
ニューヨークにある中くらいなトランジショナルスタイルのおしゃれな主寝室 (ベージュの壁、淡色無垢フローリング) のインテリア
ニューヨークにある中くらいなトランジショナルスタイルのおしゃれな主寝室 (ベージュの壁、淡色無垢フローリング) のインテリア
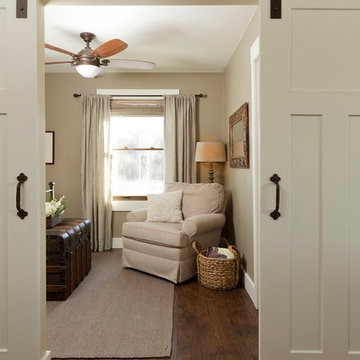
Building Design, Plans, and Interior Finishes by: Fluidesign Studio I Builder: Homeowner I Photographer: sethbennphoto.com
ミネアポリスにある中くらいなカントリー風のおしゃれな客用寝室 (ベージュの壁、濃色無垢フローリング) のインテリア
ミネアポリスにある中くらいなカントリー風のおしゃれな客用寝室 (ベージュの壁、濃色無垢フローリング) のインテリア
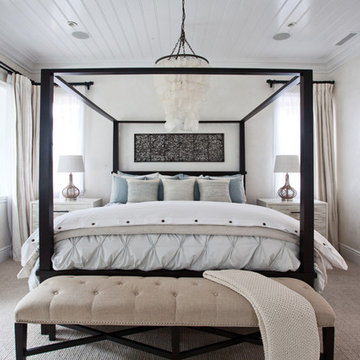
Coastal Luxe interior design by Lindye Galloway Design. Master bedroom design with canopy bed and capiz shell chandelier.
オレンジカウンティにある広いビーチスタイルのおしゃれな主寝室 (ベージュの壁、カーペット敷き、暖炉なし、照明)
オレンジカウンティにある広いビーチスタイルのおしゃれな主寝室 (ベージュの壁、カーペット敷き、暖炉なし、照明)
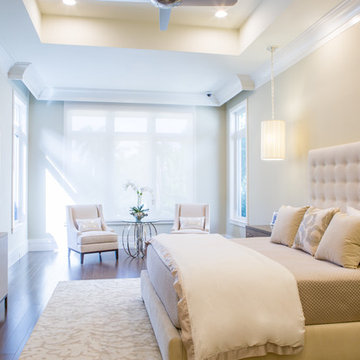
Beautiful master bedroom with sitting area. The entire room is light and bright and opens out to the lush landscaping, pool, fountain and patio.
マイアミにある巨大なトランジショナルスタイルのおしゃれな主寝室 (ベージュの壁、無垢フローリング) のインテリア
マイアミにある巨大なトランジショナルスタイルのおしゃれな主寝室 (ベージュの壁、無垢フローリング) のインテリア
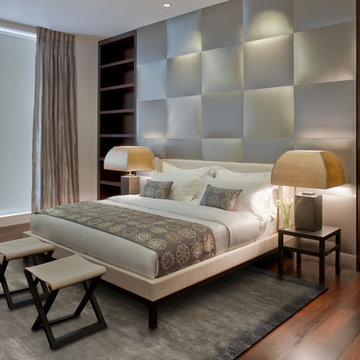
NITZAN HOME COLLECTION
Family Room:
Custom King Bed,Custom Bed Side Tables, "BORDERS" Silk Rug
ニューヨークにある広いモダンスタイルのおしゃれな主寝室 (ベージュの壁、濃色無垢フローリング、暖炉なし、茶色い床、グレーとブラウン) のインテリア
ニューヨークにある広いモダンスタイルのおしゃれな主寝室 (ベージュの壁、濃色無垢フローリング、暖炉なし、茶色い床、グレーとブラウン) のインテリア
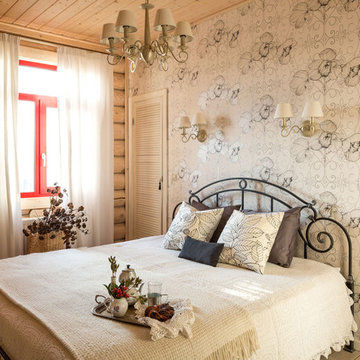
Дизайнер - Татьяна Иванова;
Фото - Евгений Кулибаба
モスクワにあるカントリー風のおしゃれな主寝室 (ベージュの壁、塗装フローリング)
モスクワにあるカントリー風のおしゃれな主寝室 (ベージュの壁、塗装フローリング)
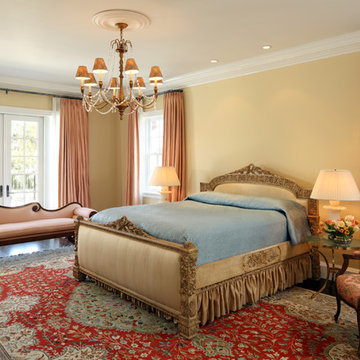
Erhard Pfeiffer
ロサンゼルスにある広いトラディショナルスタイルのおしゃれな主寝室 (ベージュの壁、濃色無垢フローリング) のレイアウト
ロサンゼルスにある広いトラディショナルスタイルのおしゃれな主寝室 (ベージュの壁、濃色無垢フローリング) のレイアウト
寝室 (ベージュの壁) の写真
20
