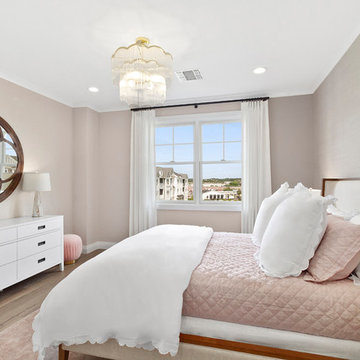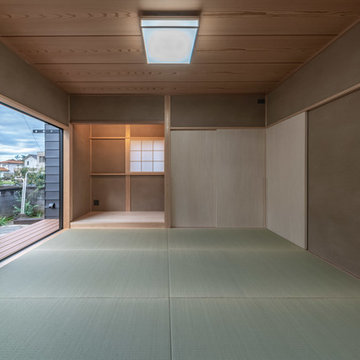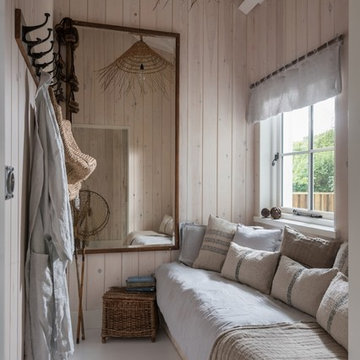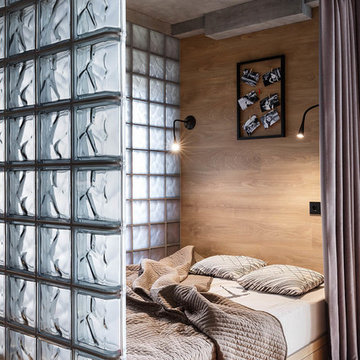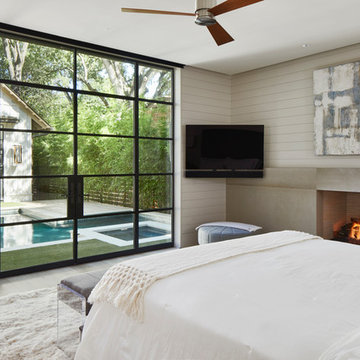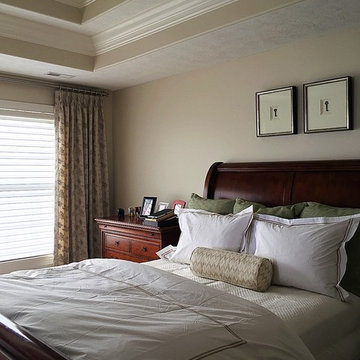寝室 (ベージュの壁) の写真
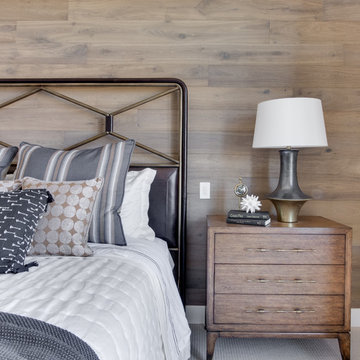
Interior Designer: Simons Design Studio
Builder: Magleby Construction
Photography: Allison Niccum
ソルトレイクシティにあるカントリー風のおしゃれな主寝室 (ベージュの壁、カーペット敷き、暖炉なし、ベージュの床) のインテリア
ソルトレイクシティにあるカントリー風のおしゃれな主寝室 (ベージュの壁、カーペット敷き、暖炉なし、ベージュの床) のインテリア
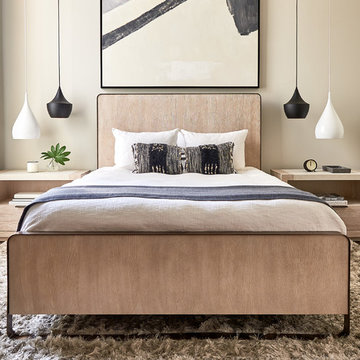
シャーロットにある中くらいなコンテンポラリースタイルのおしゃれな主寝室 (ベージュの壁、濃色無垢フローリング、暖炉なし、茶色い床) のレイアウト
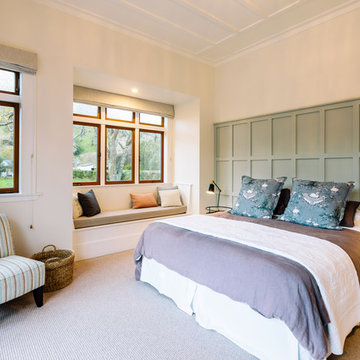
The Official Photographers - Aaron & Shannon Radford
ハミルトンにあるカントリー風のおしゃれな主寝室 (ベージュの壁、カーペット敷き、ベージュの床)
ハミルトンにあるカントリー風のおしゃれな主寝室 (ベージュの壁、カーペット敷き、ベージュの床)
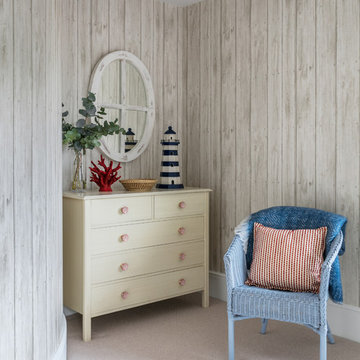
View of the nook in the cabin bedroom. The wood panel effect wallpaper adds texture and warmth to the walls, complimented by the painted chest of drawers, painted wicker chair and distressed wood finish mirror, all in keeping with the colour scheme of the room and finished with decorative nautical objects.
Photographer: Nick George
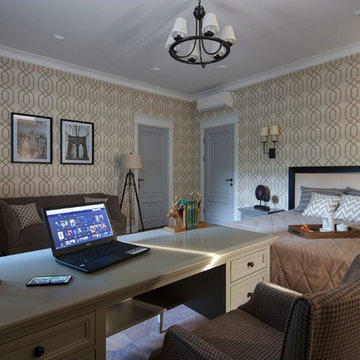
Автор проекта - архитектор Олейник Оксана
Автор фото - Сергей Моргунов
Дизайнер по текстилю - Вера Кузина
中くらいなトラディショナルスタイルのおしゃれな寝室 (ベージュの壁)
中くらいなトラディショナルスタイルのおしゃれな寝室 (ベージュの壁)
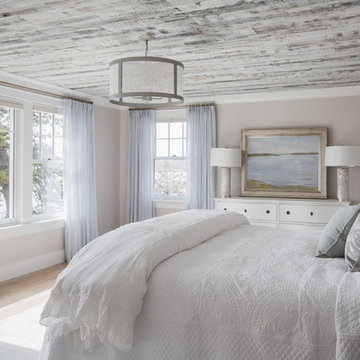
The chic yet graceful touches of this space combined with the natural and light colors fabricate a simple and ravishing bedroom space.
ボストンにある広いビーチスタイルのおしゃれな主寝室 (ベージュの壁、淡色無垢フローリング、暖炉なし、ベージュの床) のレイアウト
ボストンにある広いビーチスタイルのおしゃれな主寝室 (ベージュの壁、淡色無垢フローリング、暖炉なし、ベージュの床) のレイアウト
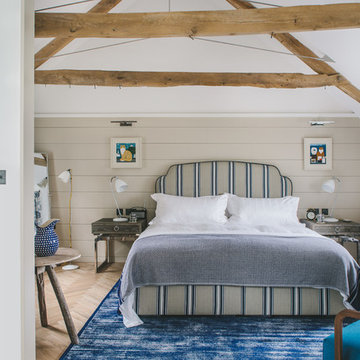
This was a lovely 19th century cottage on the outside, but the interior had been stripped of any original features. We didn't want to create a pastiche of a traditional Cornish cottage. But we incorporated an authentic feel by using local materials like Delabole Slate, local craftsmen to build the amazing feature staircase and local cabinetmakers to make the bespoke kitchen and TV storage unit. This gave the once featureless interior some personality. We had a lucky find in the concealed roof space. We found three original roof trusses and our talented contractor found a way of showing them off. In addition to doing the interior design, we also project managed this refurbishment.
Brett Charles Photography
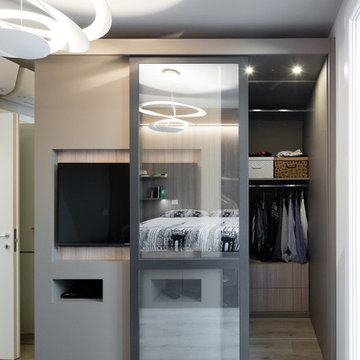
Questa casa è stata realizzata con Intervento di solo arredo su misura senza opere edili
fotografie Marco Curatolo
ミラノにある小さなコンテンポラリースタイルのおしゃれな主寝室 (ベージュの壁、無垢フローリング、グレーの床) のレイアウト
ミラノにある小さなコンテンポラリースタイルのおしゃれな主寝室 (ベージュの壁、無垢フローリング、グレーの床) のレイアウト
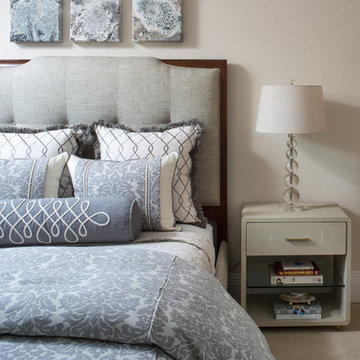
Vignette of Guest Bedroom, Photo by Emily Minton Redfield
デンバーにある中くらいなトランジショナルスタイルのおしゃれな客用寝室 (ベージュの壁、カーペット敷き、ベージュの床)
デンバーにある中くらいなトランジショナルスタイルのおしゃれな客用寝室 (ベージュの壁、カーペット敷き、ベージュの床)
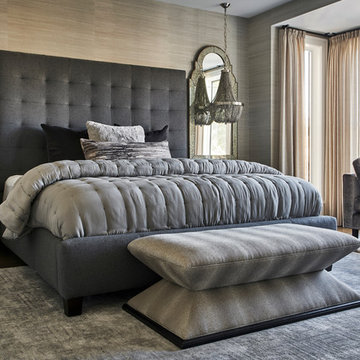
Mike Schwartz
シカゴにある広いトランジショナルスタイルのおしゃれな主寝室 (ベージュの壁、濃色無垢フローリング、暖炉なし、茶色い床、グレーとブラウン) のレイアウト
シカゴにある広いトランジショナルスタイルのおしゃれな主寝室 (ベージュの壁、濃色無垢フローリング、暖炉なし、茶色い床、グレーとブラウン) のレイアウト
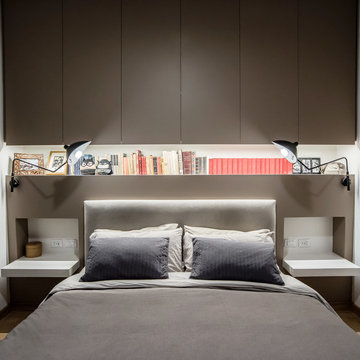
E' stata realizzata una controparete che funge sia da isolamento della parete nord che da contenitore nella parte alta e libreria e comodini nella parte bassa
foto by Flavia Bombardieri
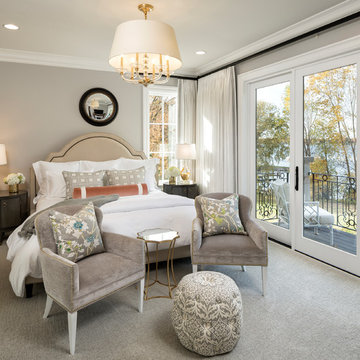
Builder: John Kraemer & Sons | Architecture: Sharratt Design | Landscaping: Yardscapes | Photography: Landmark Photography
ミネアポリスにある中くらいなトラディショナルスタイルのおしゃれな客用寝室 (ベージュの壁、カーペット敷き、暖炉なし、ベージュの床) のレイアウト
ミネアポリスにある中くらいなトラディショナルスタイルのおしゃれな客用寝室 (ベージュの壁、カーペット敷き、暖炉なし、ベージュの床) のレイアウト

My client for this project was a builder/ developer. He had purchased a flat two acre parcel with vineyards that was within easy walking distance of downtown St. Helena. He planned to “build for sale” a three bedroom home with a separate one bedroom guest house, a pool and a pool house. He wanted a modern type farmhouse design that opened up to the site and to the views of the hills beyond and to keep as much of the vineyards as possible. The house was designed with a central Great Room consisting of a kitchen area, a dining area, and a living area all under one roof with a central linear cupola to bring natural light into the middle of the room. One approaches the entrance to the home through a small garden with water features on both sides of a path that leads to a covered entry porch and the front door. The entry hall runs the length of the Great Room and serves as both a link to the bedroom wings, the garage, the laundry room and a small study. The entry hall also serves as an art gallery for the future owner. An interstitial space between the entry hall and the Great Room contains a pantry, a wine room, an entry closet, an electrical room and a powder room. A large deep porch on the pool/garden side of the house extends most of the length of the Great Room with a small breakfast Room at one end that opens both to the kitchen and to this porch. The Great Room and porch open up to a swimming pool that is on on axis with the front door.
The main house has two wings. One wing contains the master bedroom suite with a walk in closet and a bathroom with soaking tub in a bay window and separate toilet room and shower. The other wing at the opposite end of the househas two children’s bedrooms each with their own bathroom a small play room serving both bedrooms. A rear hallway serves the children’s wing, a Laundry Room and a Study, the garage and a stair to an Au Pair unit above the garage.
A separate small one bedroom guest house has a small living room, a kitchen, a toilet room to serve the pool and a small covered porch. The bedroom is ensuite with a full bath. This guest house faces the side of the pool and serves to provide privacy and block views ofthe neighbors to the east. A Pool house at the far end of the pool on the main axis of the house has a covered sitting area with a pizza oven, a bar area and a small bathroom. Vineyards were saved on all sides of the house to help provide a private enclave within the vines.
The exterior of the house has simple gable roofs over the major rooms of the house with sloping ceilings and large wooden trusses in the Great Room and plaster sloping ceilings in the bedrooms. The exterior siding through out is painted board and batten siding similar to farmhouses of other older homes in the area.
Clyde Construction: General Contractor
Photographed by: Paul Rollins
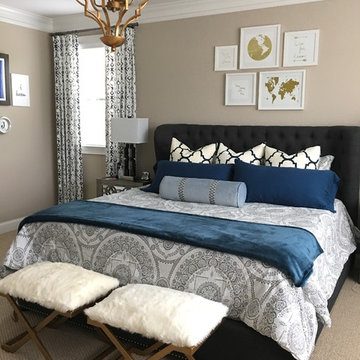
We've dressed up this bedroom by adding new custom window treatments, bedding and textured benches at the end of the bed. Three linen euro shams made a beautiful accent on the client's bed along with the new velvet neck roll. Windows were dressed with stationary drapery panels in a light fabric with a pattern and the large window was softened with the sheer across the window.
寝室 (ベージュの壁) の写真
18
