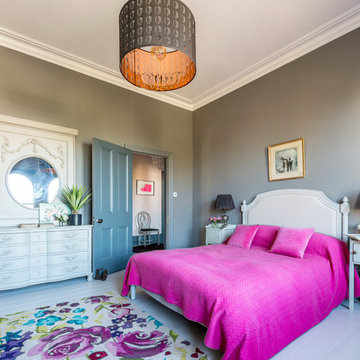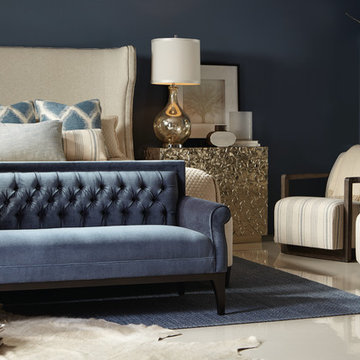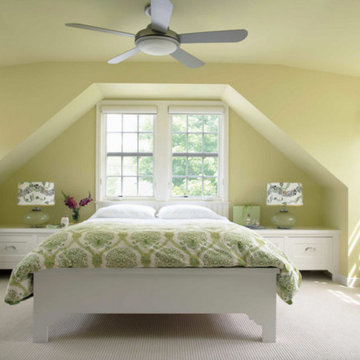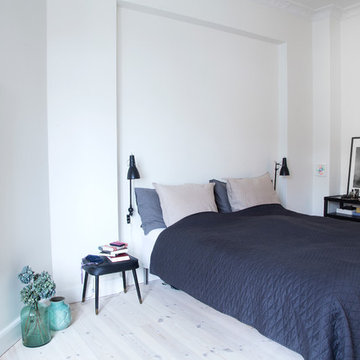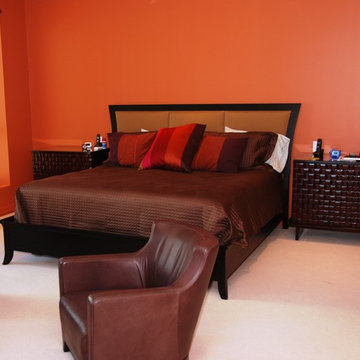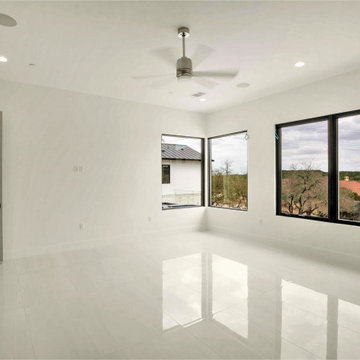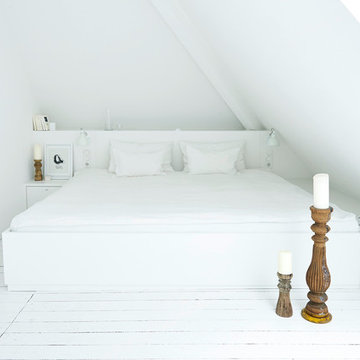寝室 (白い床) の写真
絞り込み:
資材コスト
並び替え:今日の人気順
写真 341〜360 枚目(全 7,217 枚)
1/2
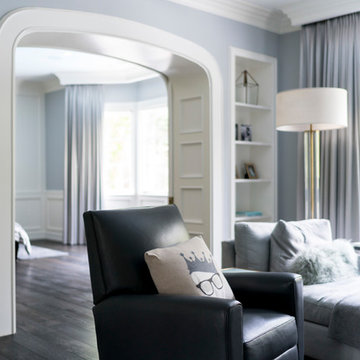
Master Bedroom Sitting Area
ロサンゼルスにある広いトランジショナルスタイルのおしゃれな主寝室 (グレーの壁、濃色無垢フローリング、暖炉なし、白い床)
ロサンゼルスにある広いトランジショナルスタイルのおしゃれな主寝室 (グレーの壁、濃色無垢フローリング、暖炉なし、白い床)
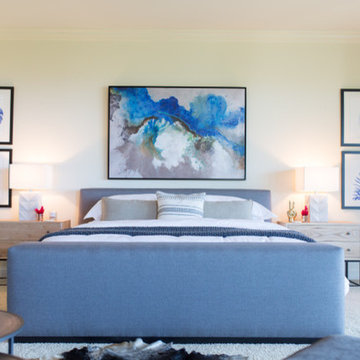
ポートランドにある中くらいなコンテンポラリースタイルのおしゃれな主寝室 (白い壁、カーペット敷き、暖炉なし、白い床) のインテリア
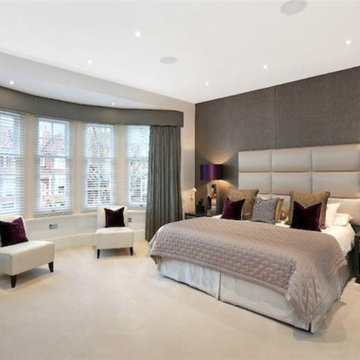
A sleek, modern bedroom with soft, sumptuous fabrics and colours that provide a calming and soothing palette. Metallic seagrass wallpaper provide the background for the space. Bespoke window treatments frame the very large bay/bowed window and oversized bedside lamps provide a sense of grandeur.
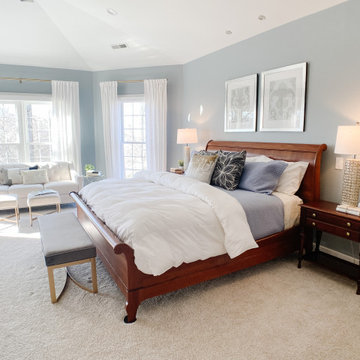
In the owners suite, the homeowners bed, nightstands and bedding are finished with a few pieces of furniture art and accessories.
ワシントンD.C.にある広いトランジショナルスタイルのおしゃれな主寝室 (青い壁、カーペット敷き、暖炉なし、白い床、三角天井)
ワシントンD.C.にある広いトランジショナルスタイルのおしゃれな主寝室 (青い壁、カーペット敷き、暖炉なし、白い床、三角天井)
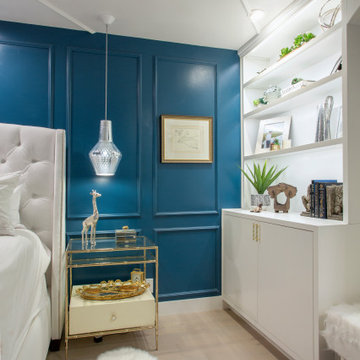
Transitional glamorous bedroom showing off client's travel treasures on the new lighted custom built-ins. Custom white performance velvet tufted bed, light maple floors contrast with the semi-gloss blue and white paint. Black and white inlaid dresser, custom designed trim on ceilings and headboard wall, elegant fandelier, glass bedside pendants, custom lumbar pillow and blue fox faux fur throw blend together for a luxe layered primary bedroom.
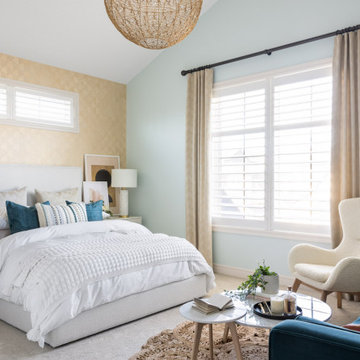
In this teenage girls boho style bedroom, we changed absolutely everything in the space.
We gave it a fresh and stylish look by taking out the once brown carpet, painting the walls, updating the light fixture, installing this gorgeous grasscloth feature wallpaper, custom designed drapery to match the wallpaper, custom designed a built-in to match thee nightstand, curated all new furniture and decor; and even... created a seating area for her and all of her friends to enjoy!
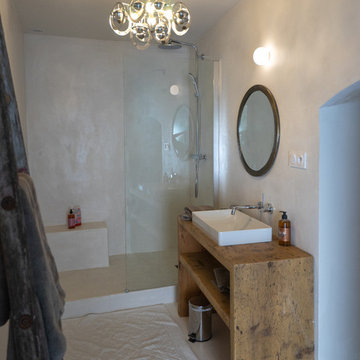
création de l'escalier , récupération d'un sous sol de 40 m2
transformé en wc invité avec une porte cintrée XVIII em pour adoucir le passage de cet espace , une buanderie technique , une chambre sous voûte et une salle de bain avec grande douche ( qui a remplacé le figuier enfermé dans cette pièce ..
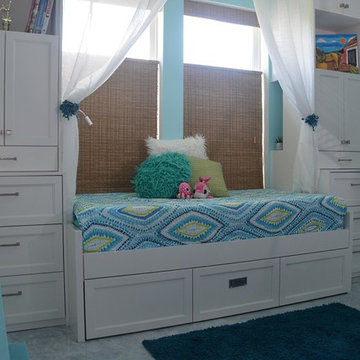
This room belongs to a little girl who loves horses and surfing. It was a 10 x 10 x 10 blank canvas that the parents wanted to keep simple but maximize storage so that it could grow with their little ones tastes and needs. To accomplish this we did white built-ins to the ceiling and added a trundle bed for sleep overs. The colors were pulled from the Ikat quilt the little girl picked out.
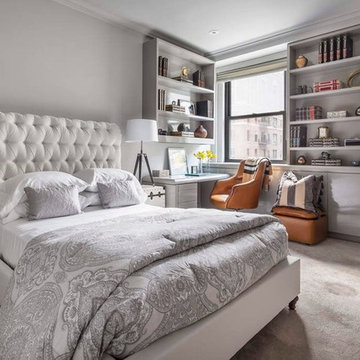
This guest bedroom was renovated in 1980 - with a bookshelf / case doubling as a headboard on left side. I decided to maximize our space by using a queen bed instead of a full or twin / doubling as a library/office with a built in deskThis was invaluable to a New York City apt -
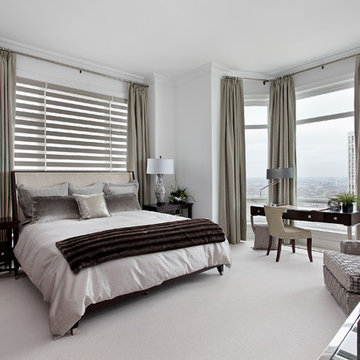
The urban landscape is reflected in this sophisticated gray and bittersweet chocolate-brown master bedroom. Mirrored furniture echoes the sparkle of the floor-to-ceiling windows, which have floor-to-ceiling draperies..
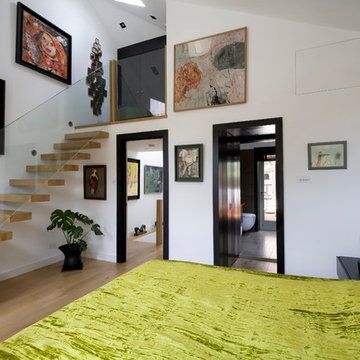
The master bedroom is located at the top of the house. Once again, maximum use has been made of the available space by extending into the former loft area. A mezzanine dressing area has been created, reached via a cantilevered oak staircase with a structural glass balustrade.
Photographer: Bruce Hemming
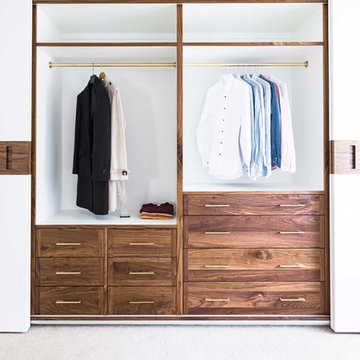
ISLINGTON, LONDON
Project goal: High-end wardrobe to replace existing MDF unit with plenty of hanging space and lots of drawer boxes. Lack of space in the room meant that sliding wardrobe were the only option.
Materials: Interior made from white egger MFC laminated board with solid walnut framing. Drawer boxes from white MFC laminated board, walnut edged with solid walnut drawer fronts. Solid Brass handles and hanging rail fittings to suit. Sliding door exterior made from moisture resistant MDF with a white, polyurethane lacquer and walnut veneer with a satin clear, acrylic lacquer. Soft-close drawer runners used throughout along with a very smooth, soft-close, sliding door system.
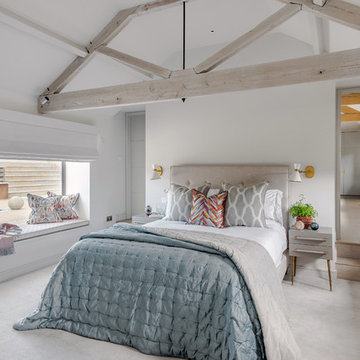
Set in the Somerset hills, this beautiful old barn hadn’t been updated since its conversion back in the ’90s and the owners were keen to give it a refresh and bring it in line with 21st century living.
We were tasked with creating a fresh, contemporary home filled with natural light and a space that was super stylish but also inviting and practical enough to stand up to the day-to-day needs of family life.
The project covered everything from interior design to spatial planning, bathroom design, lighting, colour schemes, bespoke cabinetry, window treatments right down to furniture and accessories.
We re-developed an annexe to create a decadent master suite; a grown-up haven for relaxation, with its own private sitting room, dressing room and bathroom.
A formal drawing room and double-height reception hall were added, for that real sense of grandeur every time you walk in and we accentuated the original exposed beam detailing with hidden state-of-the-art lighting.
Concealed doors were used to make the space as versatile as possible – meaning the ground floor can adapt from one large open-plan room, perfect for entertaining, to more intimate, private spaces in a flash. This flexibility also allows the layout to evolve with the family.
The new-look barn is a modern light-filled wonder meets characterful country home and the serene space is one the family now want to spend lots of time in.
寝室 (白い床) の写真
18
