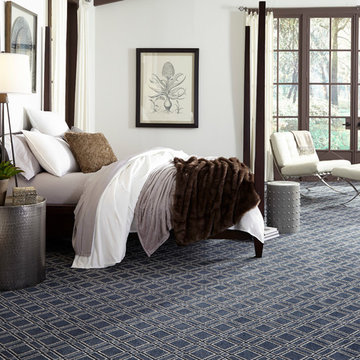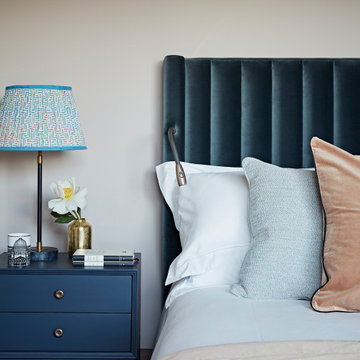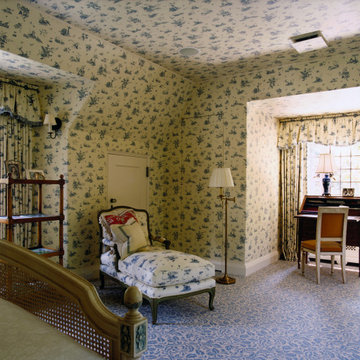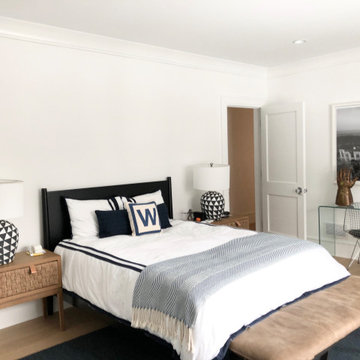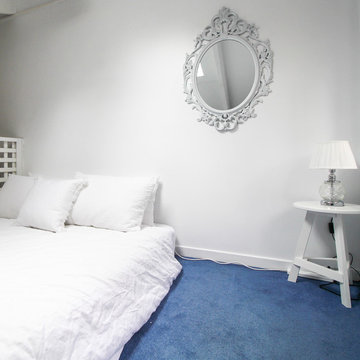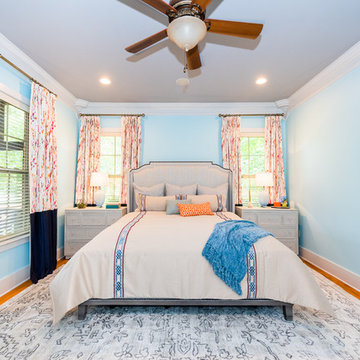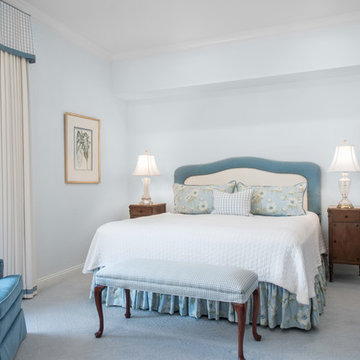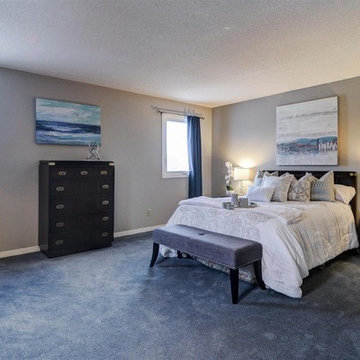寝室 (青い床) の写真
絞り込み:
資材コスト
並び替え:今日の人気順
写真 441〜460 枚目(全 1,047 枚)
1/2
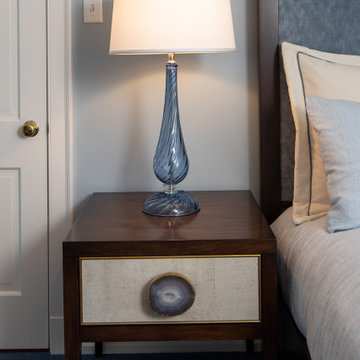
Clear glass lamp sits on a side table with an agate drawer pull in this light, airy guest bedroom.
他の地域にある中くらいなトラディショナルスタイルのおしゃれな客用寝室 (青い壁、カーペット敷き、暖炉なし、青い床) のレイアウト
他の地域にある中くらいなトラディショナルスタイルのおしゃれな客用寝室 (青い壁、カーペット敷き、暖炉なし、青い床) のレイアウト
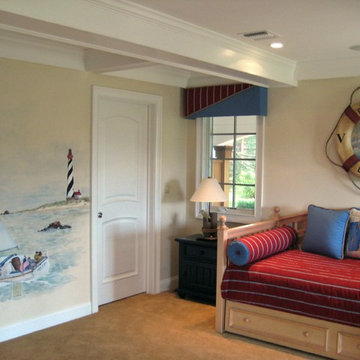
Ellee Nolan Asaro
ニューヨークにある中くらいなビーチスタイルのおしゃれな客用寝室 (ベージュの壁、カーペット敷き、暖炉なし、青い床) のインテリア
ニューヨークにある中くらいなビーチスタイルのおしゃれな客用寝室 (ベージュの壁、カーペット敷き、暖炉なし、青い床) のインテリア
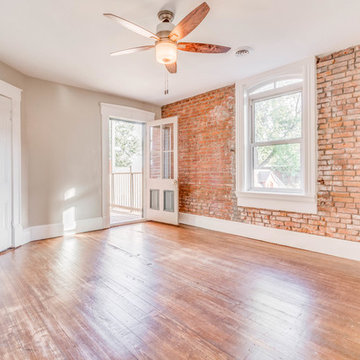
1Remodel St Louis
セントルイスにある広いヴィクトリアン調のおしゃれなロフト寝室 (グレーの壁、濃色無垢フローリング、青い床)
セントルイスにある広いヴィクトリアン調のおしゃれなロフト寝室 (グレーの壁、濃色無垢フローリング、青い床)
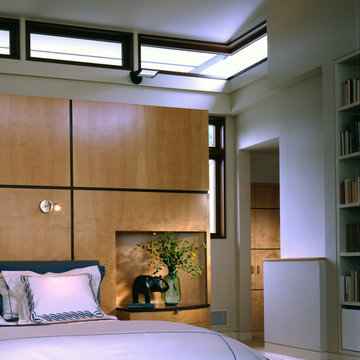
We gutted the existing home and added a new front entry, raised the ceiling for a new master suite, filled the back of the home with large panels of sliding doors and windows and designed the new pool, spa, terraces and entry motor court.
Dave Reilly: Project Architect
Tim Macdonald- Interior Decorator- Timothy Macdonald Interiors, NYC.
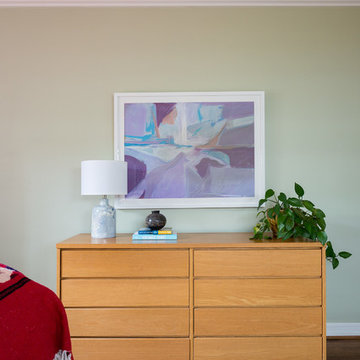
Beach bungalow in Manhattan Beach designed by Hive LA Home. Well-traveled clients wanted a cheerful guest room that could double as a quiet workspace. Custom textile window coverings and collected bedding gives a colorful twist. In the living room a mid century bookcase and eclectic fabrics add layers to more traditional furniture pieces. A small home office gets a masculine and surfy vibe with grasscloth wallpaper and funky custom embroidered roman shades.
Photos by Amy Bartlam
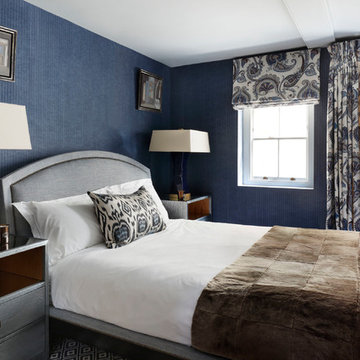
The guest bedroom features pinstripe wool wallpaper with paisley linen window dressing. The clean lines of the furniture and bold geometric carpet give a fresh modern feel to a timeless colour palette of blue and white
Alex James
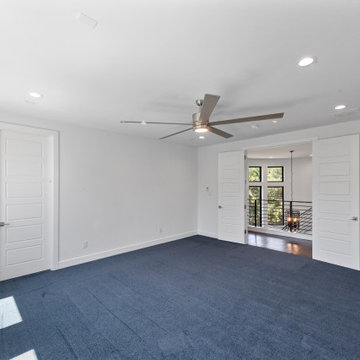
Sprawling Estate with outdoor living on main level and master balcony.
3 Fireplaces.
4 Car Garage - 2 car attached to house, 2 car detached with work area and bathroom and glass garage doors
Billiards Room.
Cozy Den.
Large Laundry.
Tree lined canopy of mature trees driveway.
.
.
.
#texasmodern #texashomes #contemporary #oakpointhomes #littleelmhomes #oakpointbuilder #modernbuilder #custombuilder #builder #customhome #texasbuilder #salcedohomes #builtbysalcedo #texasmodern #dreamdesignbuild #foreverhome #dreamhome #gatesatwatersedge
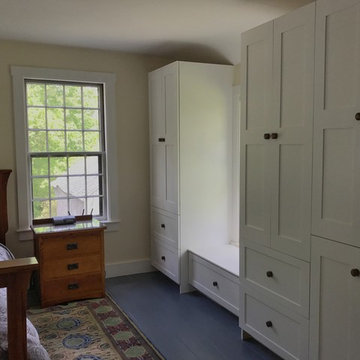
The new owners of this house in Harvard, Massachusetts loved its location and authentic Shaker characteristics, but weren’t fans of its curious layout. A dated first-floor full bathroom could only be accessed by going up a few steps to a landing, opening the bathroom door and then going down the same number of steps to enter the room. The dark kitchen faced the driveway to the north, rather than the bucolic backyard fields to the south. The dining space felt more like an enlarged hall and could only comfortably seat four. Upstairs, a den/office had a woefully low ceiling; the master bedroom had limited storage, and a sad full bathroom featured a cramped shower.
KHS proposed a number of changes to create an updated home where the owners could enjoy cooking, entertaining, and being connected to the outdoors from the first-floor living spaces, while also experiencing more inviting and more functional private spaces upstairs.
On the first floor, the primary change was to capture space that had been part of an upper-level screen porch and convert it to interior space. To make the interior expansion seamless, we raised the floor of the area that had been the upper-level porch, so it aligns with the main living level, and made sure there would be no soffits in the planes of the walls we removed. We also raised the floor of the remaining lower-level porch to reduce the number of steps required to circulate from it to the newly expanded interior. New patio door systems now fill the arched openings that used to be infilled with screen. The exterior interventions (which also included some new casement windows in the dining area) were designed to be subtle, while affording significant improvements on the interior. Additionally, the first-floor bathroom was reconfigured, shifting one of its walls to widen the dining space, and moving the entrance to the bathroom from the stair landing to the kitchen instead.
These changes (which involved significant structural interventions) resulted in a much more open space to accommodate a new kitchen with a view of the lush backyard and a new dining space defined by a new built-in banquette that comfortably seats six, and -- with the addition of a table extension -- up to eight people.
Upstairs in the den/office, replacing the low, board ceiling with a raised, plaster, tray ceiling that springs from above the original board-finish walls – newly painted a light color -- created a much more inviting, bright, and expansive space. Re-configuring the master bath to accommodate a larger shower and adding built-in storage cabinets in the master bedroom improved comfort and function. A new whole-house color palette rounds out the improvements.
Photos by Katie Hutchison
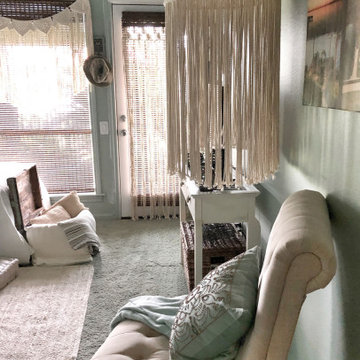
Redo of the guest bedrooms in a lake front home. New paint, new doors, new furniture, new accessories. Needed to make more room for guests.
ヒューストンにある中くらいなビーチスタイルのおしゃれな客用寝室 (青い壁、カーペット敷き、青い床) のインテリア
ヒューストンにある中くらいなビーチスタイルのおしゃれな客用寝室 (青い壁、カーペット敷き、青い床) のインテリア
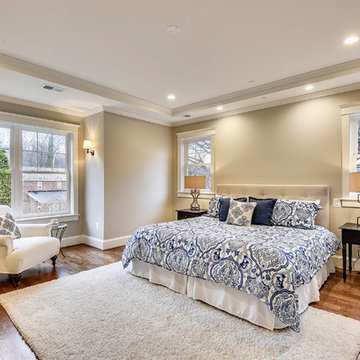
True Place
ワシントンD.C.にある広いトラディショナルスタイルのおしゃれな主寝室 (グレーの壁、無垢フローリング、青い床) のレイアウト
ワシントンD.C.にある広いトラディショナルスタイルのおしゃれな主寝室 (グレーの壁、無垢フローリング、青い床) のレイアウト
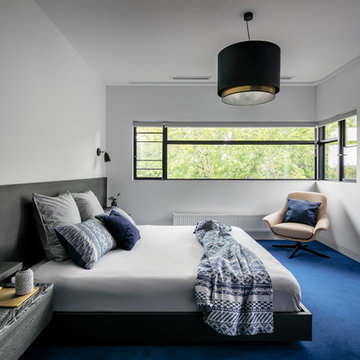
Builder - TCON Group
Architect - Pleysier Perkins
Photo - Michael Kai
メルボルンにある中くらいなコンテンポラリースタイルのおしゃれな主寝室 (白い壁、カーペット敷き、青い床、シアーカーテン) のインテリア
メルボルンにある中くらいなコンテンポラリースタイルのおしゃれな主寝室 (白い壁、カーペット敷き、青い床、シアーカーテン) のインテリア
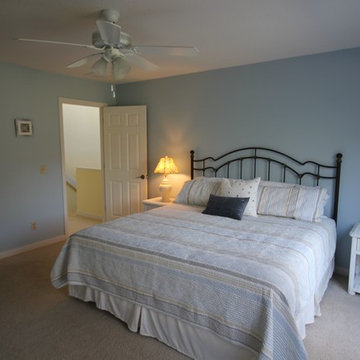
Realtor wanted to stage this Sea Pines villa. The home had been with two previous realtors with no results. When this Realtor took the listing, she told the owner that 90% of buyers start their search on the internet. Unfortunately, your place does not look "inviting but rather stark & cold in its present state so it's being passed over". That's when she called me for advice...we moved existing furniture around, borrowed some artwork, created a coffee table with two smaller tables. Added a little color with pillows & towels. The owner's only out of pocket cost for two wicker end tables and a wicker etagere was less than $200. The end result was that the place sold within two weeks of it hitting the market!
寝室 (青い床) の写真
23
