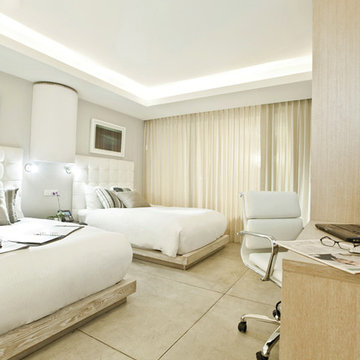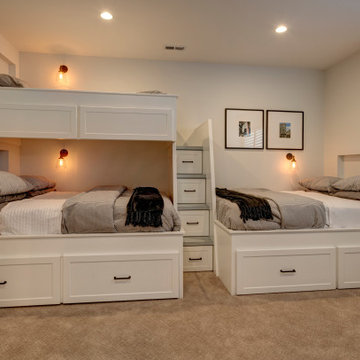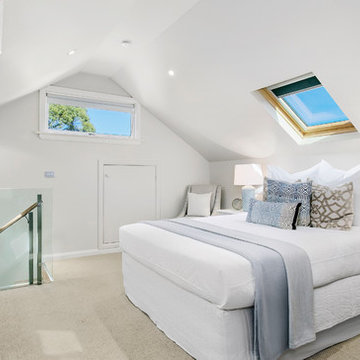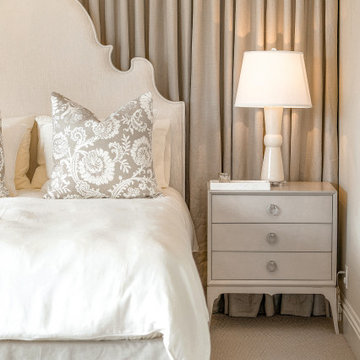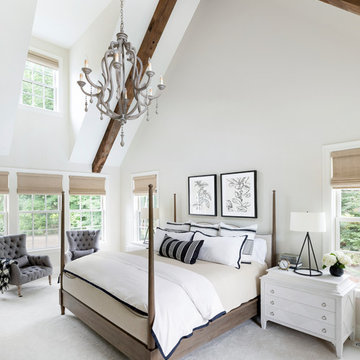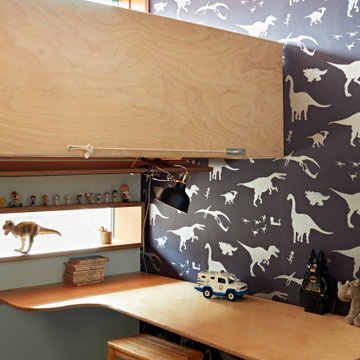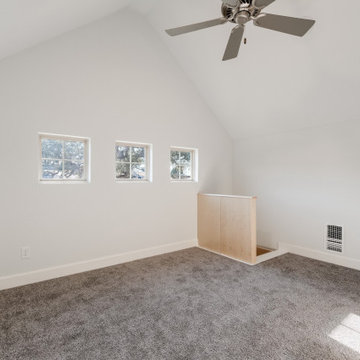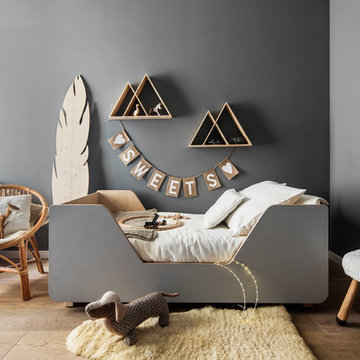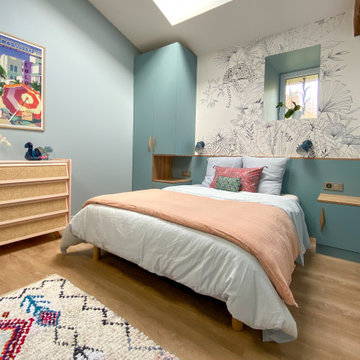ロフト寝室 (ベージュの床) の写真
絞り込み:
資材コスト
並び替え:今日の人気順
写真 21〜40 枚目(全 942 枚)
1/3
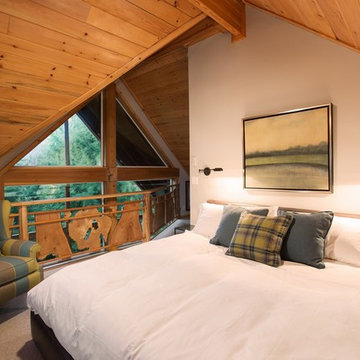
Cooper Carras Photography.
Master bedroom in loft. King size upholstered leather bed with burnished bronze wall mounted pharmacy lights. Reupholstered wing chair in wool stripe fabric.
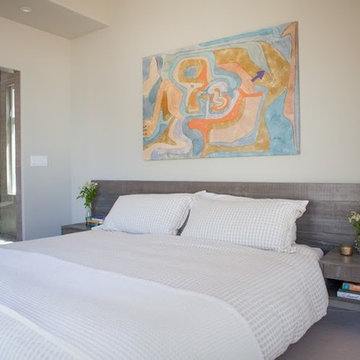
Jake Thomas Photography
サンフランシスコにある中くらいなモダンスタイルのおしゃれなロフト寝室 (グレーの壁、カーペット敷き、暖炉なし、ベージュの床) のレイアウト
サンフランシスコにある中くらいなモダンスタイルのおしゃれなロフト寝室 (グレーの壁、カーペット敷き、暖炉なし、ベージュの床) のレイアウト
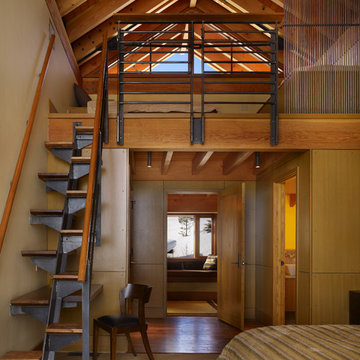
Photography Courtesy of Benjamin Benschneider
www.benschneiderphoto.com/
シアトルにある広いインダストリアルスタイルのおしゃれなロフト寝室 (ベージュの壁、カーペット敷き、暖炉なし、ベージュの床)
シアトルにある広いインダストリアルスタイルのおしゃれなロフト寝室 (ベージュの壁、カーペット敷き、暖炉なし、ベージュの床)
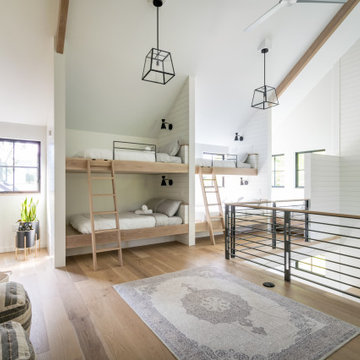
Envinity’s Trout Road project combines energy efficiency and nature, as the 2,732 square foot home was designed to incorporate the views of the natural wetland area and connect inside to outside. The home has been built for entertaining, with enough space to sleep a small army and (6) bathrooms and large communal gathering spaces inside and out.
In partnership with StudioMNMLST
Architect: Darla Lindberg
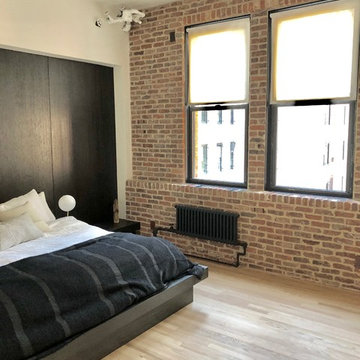
Motorized Rollease Acmeda 3% screen shades
ニューヨークにある中くらいなインダストリアルスタイルのおしゃれなロフト寝室 (マルチカラーの壁、淡色無垢フローリング、ベージュの床) のインテリア
ニューヨークにある中くらいなインダストリアルスタイルのおしゃれなロフト寝室 (マルチカラーの壁、淡色無垢フローリング、ベージュの床) のインテリア
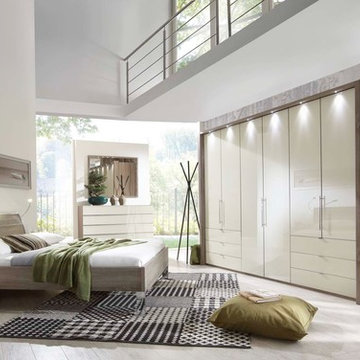
Loft Modern bed by Creative Furniture Galleries . Made in Germany
Queen L 66" x W 86" x H 36"
King L 83" x W 86" x H 36"
ニューヨークにある広いモダンスタイルのおしゃれなロフト寝室 (白い壁、セラミックタイルの床、暖炉なし、ベージュの床) のレイアウト
ニューヨークにある広いモダンスタイルのおしゃれなロフト寝室 (白い壁、セラミックタイルの床、暖炉なし、ベージュの床) のレイアウト
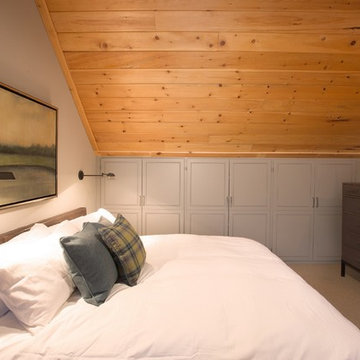
Cooper Carras Photography.
Master bedroom in loft. King size upholstered leather bed with burnished bronze wall mounted pharmacy lights. Grey cabinet door fronts for closet doors.
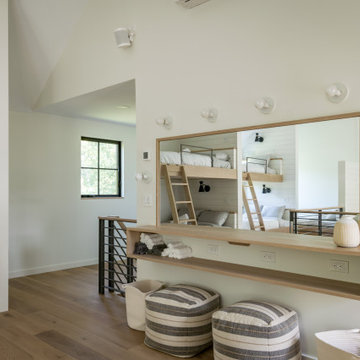
Envinity’s Trout Road project combines energy efficiency and nature, as the 2,732 square foot home was designed to incorporate the views of the natural wetland area and connect inside to outside. The home has been built for entertaining, with enough space to sleep a small army and (6) bathrooms and large communal gathering spaces inside and out.
In partnership with StudioMNMLST
Architect: Darla Lindberg
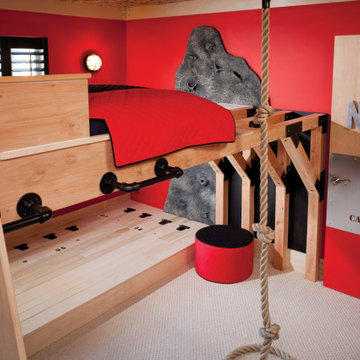
THEME The main theme for this room is an active, physical and personalized experience for a growing boy. This was achieved with the use of bold colors, creative inclusion of personal favorites and the use of industrial materials. FOCUS The main focus of the room is the 12 foot long x 4 foot high elevated bed. The bed is the focal point of the room and leaves ample space for activity within the room beneath. A secondary focus of the room is the desk, positioned in a private corner of the room outfitted with custom lighting and suspended desktop designed to support growing technical needs and school assignments. STORAGE A large floor armoire was built at the far die of the room between the bed and wall.. The armoire was built with 8 separate storage units that are approximately 12”x24” by 8” deep. These enclosed storage spaces are convenient for anything a growing boy may need to put away and convenient enough to make cleaning up easy for him. The floor is built to support the chair and desk built into the far corner of the room. GROWTH The room was designed for active ages 8 to 18. There are three ways to enter the bed, climb the knotted rope, custom rock wall, or pipe monkey bars up the wall and along the ceiling. The ladder was included only for parents. While these are the intended ways to enter the bed, they are also a convenient safety system to prevent younger siblings from getting into his private things. SAFETY This room was designed for an older child but safety is still a critical element and every detail in the room was reviewed for safety. The raised bed includes extra long and higher side boards ensuring that any rolling in bed is kept safe. The decking was sanded and edges cleaned to prevent any potential splintering. Power outlets are covered using exterior industrial outlets for the switches and plugs, which also looks really cool.

Arsight's design brilliance is evident in this stunning Chelsea apartment bedroom, where luxury meets Scandinavian aesthetics. The towering ceilings accentuate the bright, white color palette, complimented by the character of reclaimed flooring. Tastefully selected pendant lights and sconces bathe the glass partitioned walls in a soft glow, lending the space a contemporary edge. With a Scandinavian bed, marble accents, and sliding doors, the room is a testament to minimalist yet opulent design.
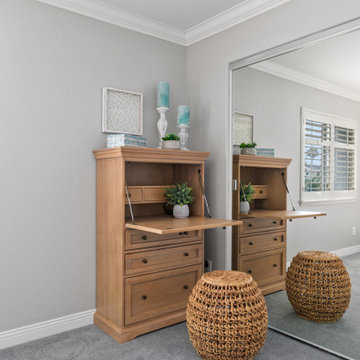
This breezy loft space upstairs connects to the guest bedroom. A cohesive design was created by using neutral colors and a splash of blues and greens throughout. The art work is all coastal vibes. The guest bedroom has all the comfort for a great stay. A comfy bed, good storage and a relaxing design.
The loft is used as a home office. The desk is functional and good looking with a decorative X on the side. Additional storage is in the file cabinet. A set of rattan chairs with a teal side table create an area to add seating or find a quiet place to read.
ロフト寝室 (ベージュの床) の写真
2
