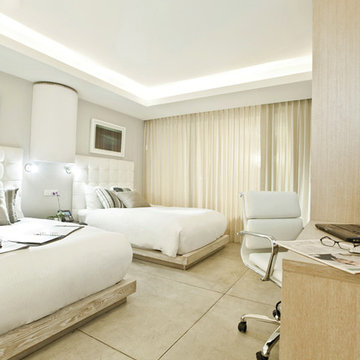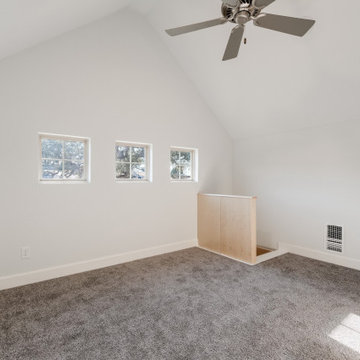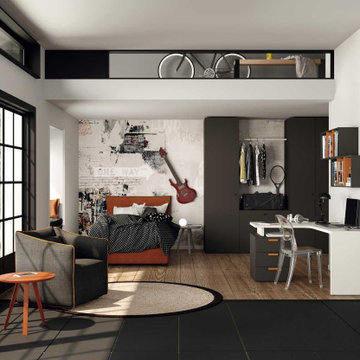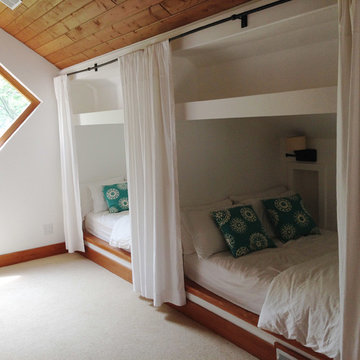広いロフト寝室 (ベージュの床) の写真
絞り込み:
資材コスト
並び替え:今日の人気順
写真 1〜20 枚目(全 198 枚)
1/4
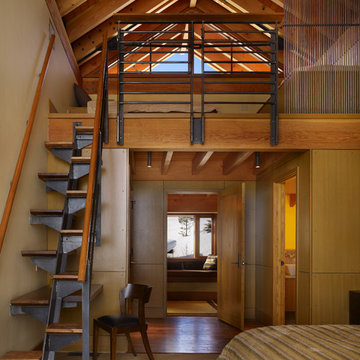
Photography Courtesy of Benjamin Benschneider
www.benschneiderphoto.com/
シアトルにある広いインダストリアルスタイルのおしゃれなロフト寝室 (ベージュの壁、カーペット敷き、暖炉なし、ベージュの床)
シアトルにある広いインダストリアルスタイルのおしゃれなロフト寝室 (ベージュの壁、カーペット敷き、暖炉なし、ベージュの床)
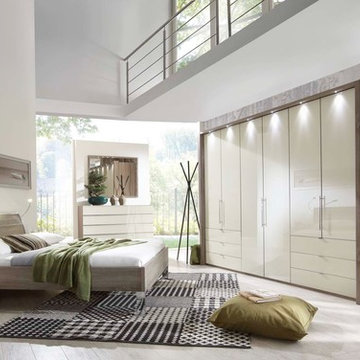
Loft Modern bed by Creative Furniture Galleries . Made in Germany
Queen L 66" x W 86" x H 36"
King L 83" x W 86" x H 36"
ニューヨークにある広いモダンスタイルのおしゃれなロフト寝室 (白い壁、セラミックタイルの床、暖炉なし、ベージュの床) のレイアウト
ニューヨークにある広いモダンスタイルのおしゃれなロフト寝室 (白い壁、セラミックタイルの床、暖炉なし、ベージュの床) のレイアウト

Arsight's design brilliance is evident in this stunning Chelsea apartment bedroom, where luxury meets Scandinavian aesthetics. The towering ceilings accentuate the bright, white color palette, complimented by the character of reclaimed flooring. Tastefully selected pendant lights and sconces bathe the glass partitioned walls in a soft glow, lending the space a contemporary edge. With a Scandinavian bed, marble accents, and sliding doors, the room is a testament to minimalist yet opulent design.
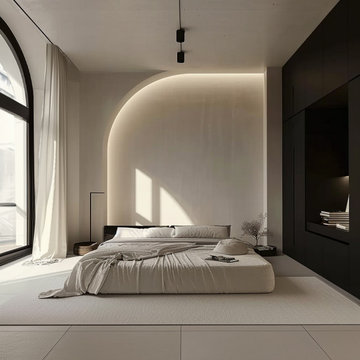
Contemporary Masterbedroom
他の地域にある広いモダンスタイルのおしゃれなロフト寝室 (ベージュの壁、コンクリートの床、ベージュの床、パネル壁)
他の地域にある広いモダンスタイルのおしゃれなロフト寝室 (ベージュの壁、コンクリートの床、ベージュの床、パネル壁)
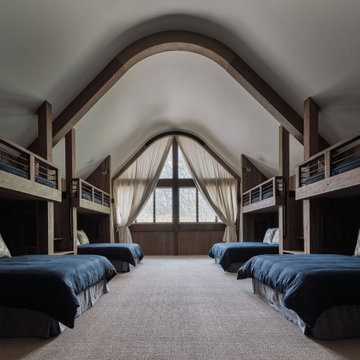
This residence was designed to be a rural weekend getaway for a city couple and their children. The idea of ‘The Barn’ was embraced, as the building was intended to be an escape for the family to go and enjoy their horses. The ground floor plan has the ability to completely open up and engage with the sprawling lawn and grounds of the property. This also enables cross ventilation, and the ability of the family’s young children and their friends to run in and out of the building as they please. Cathedral-like ceilings and windows open up to frame views to the paddocks and bushland below.
As a weekend getaway and when other families come to stay, the bunkroom upstairs is generous enough for multiple children. The rooms upstairs also have skylights to watch the clouds go past during the day, and the stars by night. Australian hardwood has been used extensively both internally and externally, to reference the rural setting.
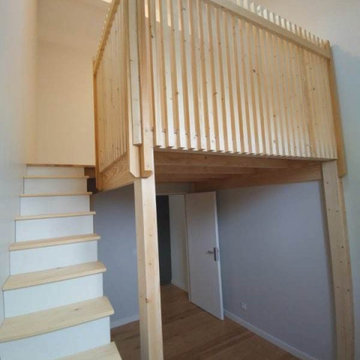
Afin d'optimiser l'espace de nos clients, nos ébénistes ont réalisé une mezzanine, tirant parti de la hauteur sous plafond.
In order to make our clients' space more effecient, our cabinetmakers imagined this mezzanine floor structure, which takes advantage of the high ceiling.
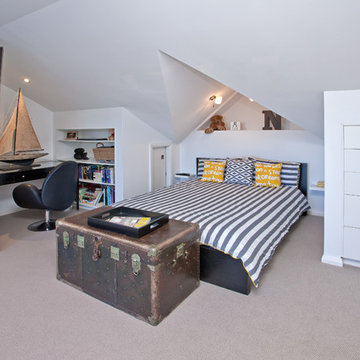
This part of the house did not exist. The roof space was opened up and transformed into a bedroom/study with its own ensuite and top floor deck with views to the harbour.
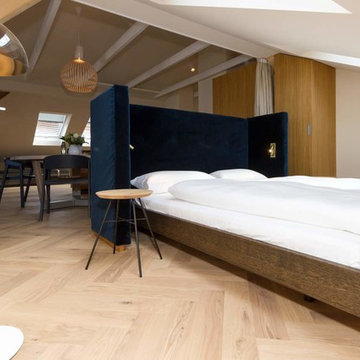
In dieser Dachgeschosswohnung werden Wohnen und Schlafen durch ein hohes Kopfteil aus blauem Samt clever voneinander getrennt.
www.greenliving.de
ベルリンにある広いおしゃれなロフト寝室 (ベージュの壁、無垢フローリング、ベージュの床) のインテリア
ベルリンにある広いおしゃれなロフト寝室 (ベージュの壁、無垢フローリング、ベージュの床) のインテリア
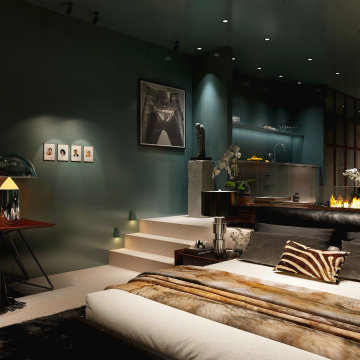
This versatile space effortlessly transition from a serene bedroom oasis to the ultimate party pad. The glossy green walls and ceiling create an ambience that's both captivating and cozy, while the plush carpet invites you to sink in and unwind. With Macassar custom joinery and a welcoming open fireplace, this place is the epitome of stylish comfort.
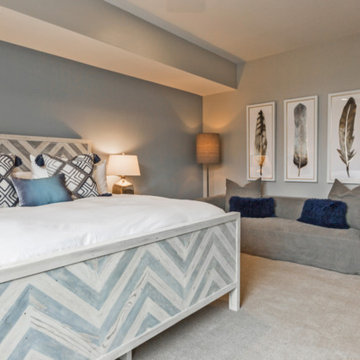
ソルトレイクシティにある広いコンテンポラリースタイルのおしゃれなロフト寝室 (カーペット敷き、ベージュの床、マルチカラーの壁) のレイアウト
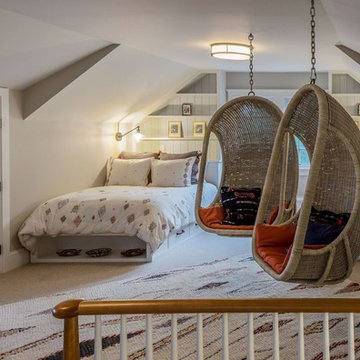
Egg City: Sleeping loft with nests.
他の地域にある広いラスティックスタイルのおしゃれなロフト寝室 (グレーの壁、カーペット敷き、暖炉なし、ベージュの床) のレイアウト
他の地域にある広いラスティックスタイルのおしゃれなロフト寝室 (グレーの壁、カーペット敷き、暖炉なし、ベージュの床) のレイアウト
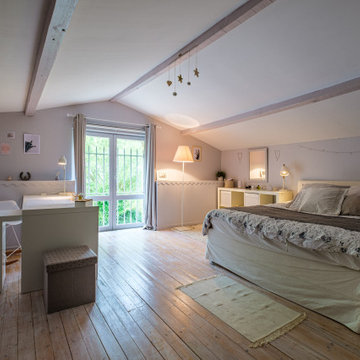
Domaine viticole photographié dans le cadre d'une vente immobilière.
ボルドーにある広いカントリー風のおしゃれなロフト寝室 (紫の壁、淡色無垢フローリング、暖炉なし、ベージュの床、表し梁) のインテリア
ボルドーにある広いカントリー風のおしゃれなロフト寝室 (紫の壁、淡色無垢フローリング、暖炉なし、ベージュの床、表し梁) のインテリア
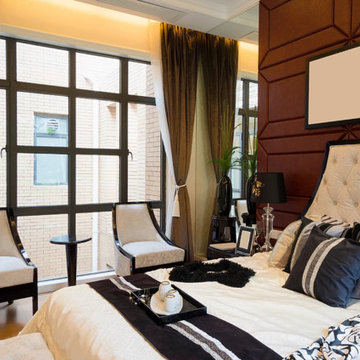
This design was developed to fit the lifestyle of a power couple that frequently travels for both work and pleasure. They desired for their home environment to reflect the look and feel of a five-star luxury hotel. All fabrics are luxurious and high-end for a decadent and sumptuous look. Everything is custom designed and tailor-made for their exquisite tastes. From the walnut wood panels, tufted fabric headboard, flower motif fabric side chairs to match the floral patterned wallpaper, symmetrical box pleated silk draperies, white coffered ceiling,and tufted flower motif bench. To make sure that all of the aforementioned design elements really shine, we decided upon the light wood flooring. The black, white, silver, brown colors sparks the perfect neutral palette for an invigorating bedroom.
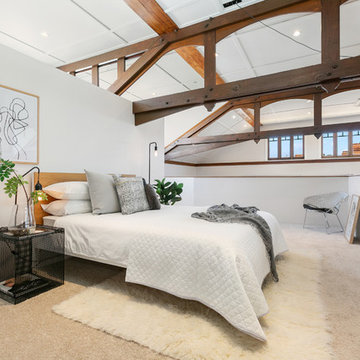
Adam Luttrell - Shift Property Styling
ホバートにある広いコンテンポラリースタイルのおしゃれなロフト寝室 (白い壁、カーペット敷き、ベージュの床) のレイアウト
ホバートにある広いコンテンポラリースタイルのおしゃれなロフト寝室 (白い壁、カーペット敷き、ベージュの床) のレイアウト
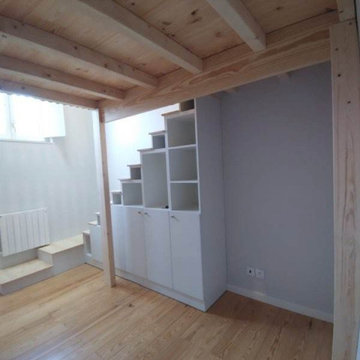
Notre priorité ? Limiter les pertes de place. Ainsi, chaque détails a été conçu en fonction de cet objectif. C'est pourquoi, l'escalier abrite un placard de rangement.
Reducing wasted space was our priority. This is the reason why the stairs double up as storage spaces.
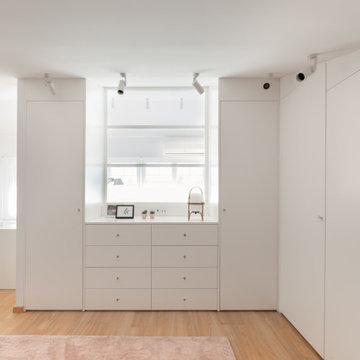
バルセロナにある広いコンテンポラリースタイルのおしゃれなロフト寝室 (白い壁、淡色無垢フローリング、ベージュの床) のレイアウト
広いロフト寝室 (ベージュの床) の写真
1
