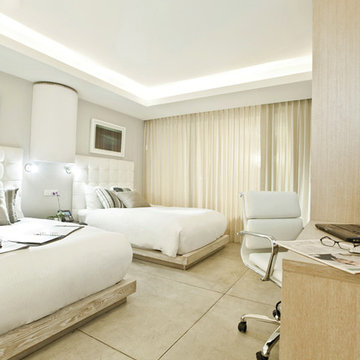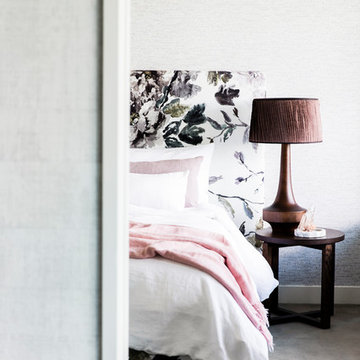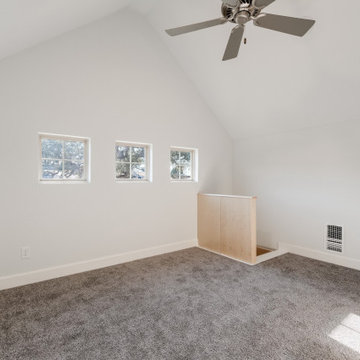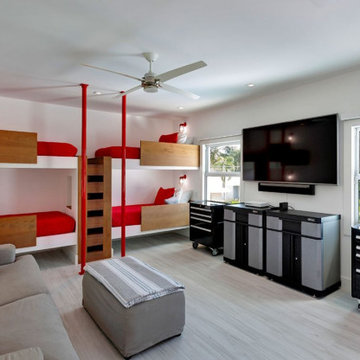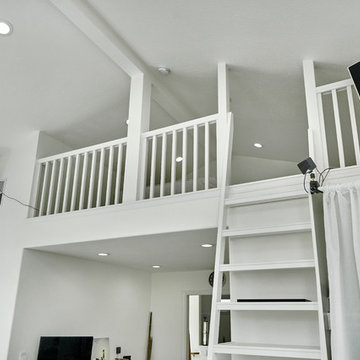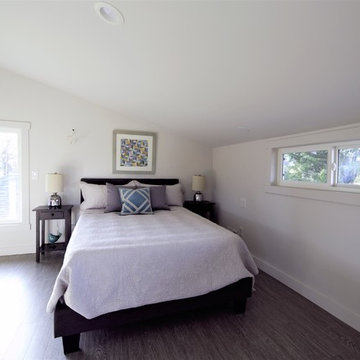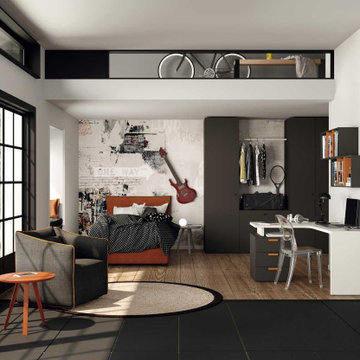広いロフト寝室 (ベージュの床、グレーの床) の写真
並び替え:今日の人気順
写真 1〜20 枚目(全 325 枚)
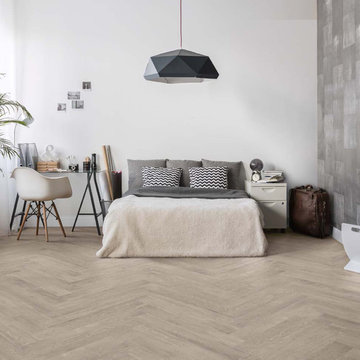
This contemporary bedroom has a light wood look herringbone tile called Duet light. There are many colors and styles available and this material can be used for indoor and outdoor use.
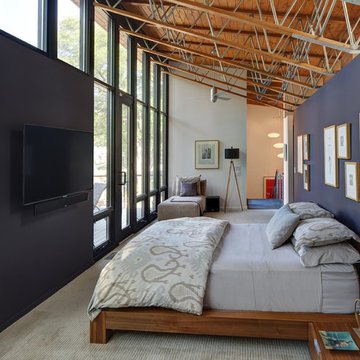
Tricia Shay Photography
ミルウォーキーにある広いコンテンポラリースタイルのおしゃれなロフト寝室 (青い壁、カーペット敷き、暖炉なし、グレーの床、勾配天井)
ミルウォーキーにある広いコンテンポラリースタイルのおしゃれなロフト寝室 (青い壁、カーペット敷き、暖炉なし、グレーの床、勾配天井)

La CASA S es una vivienda diseñada para una pareja que busca una segunda residencia en la que refugiarse y disfrutar de la complicidad que los une.
Apostamos así por una intervención que fomentase la verticalidad y estableciera un juego de percepciones entre las distintas alturas de la vivienda.
De esta forma conseguimos acentuar la idea de seducción que existe entre ellos implementando unos espacios abiertos, que escalonados en el eje vertical estimulan una acción lúdica entre lo que se ve y lo que permanece oculto.
Esta misma idea se extiende al envoltorio de la vivienda que se entiende cómo la intersección entre dos volúmenes que ponen de manifiesto las diferencias perceptivas en relación al entorno y a lo público que coexisten en la sociedad contemporánea, dónde el ver y el ser visto son los vectores principales, y otra más tradicional donde el dominio de la vida privada se oculta tras los muros de la vivienda.
Este juego de percepciones entre lo que se ve y lo que no, es entendido en esta vivienda como una forma de estar en el ámbito doméstico dónde la apropiación del espacio se hace de una manera lúdica, capaz de satisfacer la idea de domesticidad de quién lo habita.
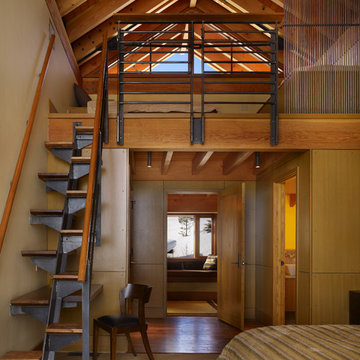
Photography Courtesy of Benjamin Benschneider
www.benschneiderphoto.com/
シアトルにある広いインダストリアルスタイルのおしゃれなロフト寝室 (ベージュの壁、カーペット敷き、暖炉なし、ベージュの床)
シアトルにある広いインダストリアルスタイルのおしゃれなロフト寝室 (ベージュの壁、カーペット敷き、暖炉なし、ベージュの床)
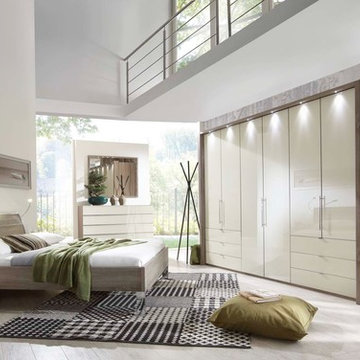
Loft Modern bed by Creative Furniture Galleries . Made in Germany
Queen L 66" x W 86" x H 36"
King L 83" x W 86" x H 36"
ニューヨークにある広いモダンスタイルのおしゃれなロフト寝室 (白い壁、セラミックタイルの床、暖炉なし、ベージュの床) のレイアウト
ニューヨークにある広いモダンスタイルのおしゃれなロフト寝室 (白い壁、セラミックタイルの床、暖炉なし、ベージュの床) のレイアウト
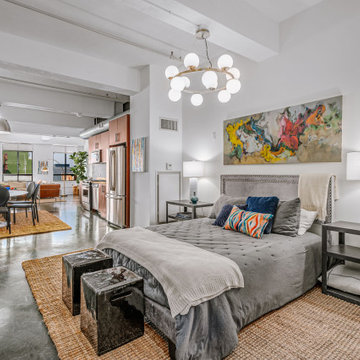
ロサンゼルスにある広いモダンスタイルのおしゃれなロフト寝室 (白い壁、コンクリートの床、グレーの床) のインテリア

Arsight's design brilliance is evident in this stunning Chelsea apartment bedroom, where luxury meets Scandinavian aesthetics. The towering ceilings accentuate the bright, white color palette, complimented by the character of reclaimed flooring. Tastefully selected pendant lights and sconces bathe the glass partitioned walls in a soft glow, lending the space a contemporary edge. With a Scandinavian bed, marble accents, and sliding doors, the room is a testament to minimalist yet opulent design.
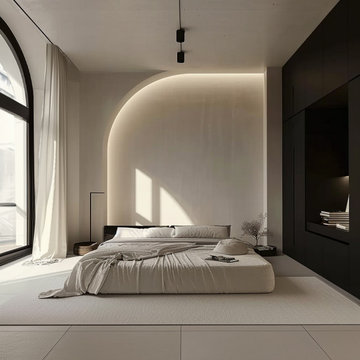
Contemporary Masterbedroom
他の地域にある広いモダンスタイルのおしゃれなロフト寝室 (ベージュの壁、コンクリートの床、ベージュの床、パネル壁)
他の地域にある広いモダンスタイルのおしゃれなロフト寝室 (ベージュの壁、コンクリートの床、ベージュの床、パネル壁)
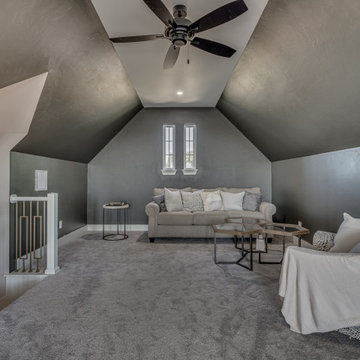
Finished Bonus Room of Crystal Falls. View plan THD-8677: https://www.thehousedesigners.com/plan/crystal-falls-8677/
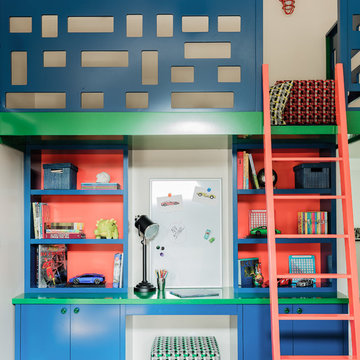
Photography by: Michael J. Lee
ボストンにある広いコンテンポラリースタイルのおしゃれなロフト寝室 (グレーの壁、カーペット敷き、グレーの床) のレイアウト
ボストンにある広いコンテンポラリースタイルのおしゃれなロフト寝室 (グレーの壁、カーペット敷き、グレーの床) のレイアウト
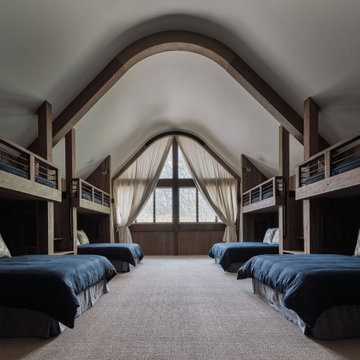
This residence was designed to be a rural weekend getaway for a city couple and their children. The idea of ‘The Barn’ was embraced, as the building was intended to be an escape for the family to go and enjoy their horses. The ground floor plan has the ability to completely open up and engage with the sprawling lawn and grounds of the property. This also enables cross ventilation, and the ability of the family’s young children and their friends to run in and out of the building as they please. Cathedral-like ceilings and windows open up to frame views to the paddocks and bushland below.
As a weekend getaway and when other families come to stay, the bunkroom upstairs is generous enough for multiple children. The rooms upstairs also have skylights to watch the clouds go past during the day, and the stars by night. Australian hardwood has been used extensively both internally and externally, to reference the rural setting.
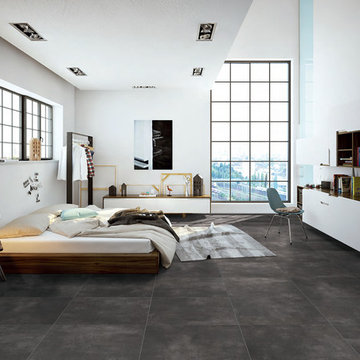
This modern bedroom has a dark grey porcelain tile called Industry Iron. There are many colors, styles and sizes available.
マイアミにある広いモダンスタイルのおしゃれなロフト寝室 (白い壁、磁器タイルの床、グレーの床) のレイアウト
マイアミにある広いモダンスタイルのおしゃれなロフト寝室 (白い壁、磁器タイルの床、グレーの床) のレイアウト
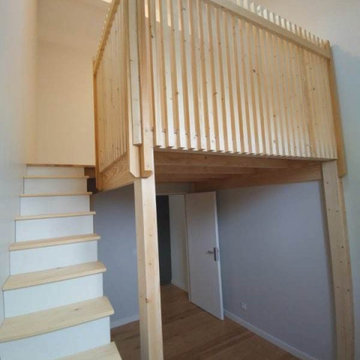
Afin d'optimiser l'espace de nos clients, nos ébénistes ont réalisé une mezzanine, tirant parti de la hauteur sous plafond.
In order to make our clients' space more effecient, our cabinetmakers imagined this mezzanine floor structure, which takes advantage of the high ceiling.
広いロフト寝室 (ベージュの床、グレーの床) の写真
1
