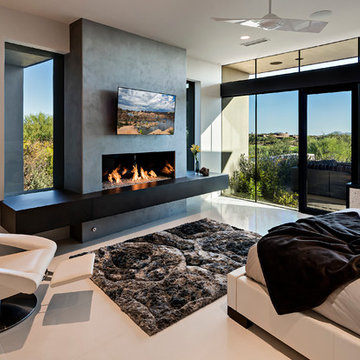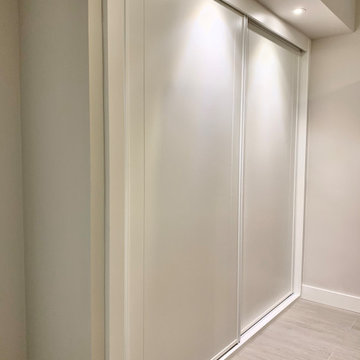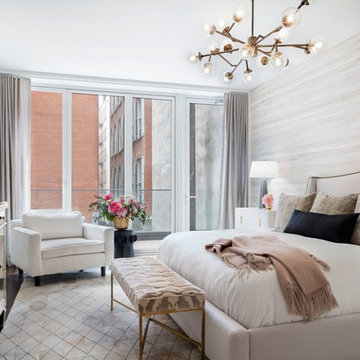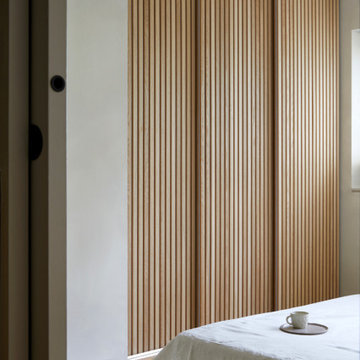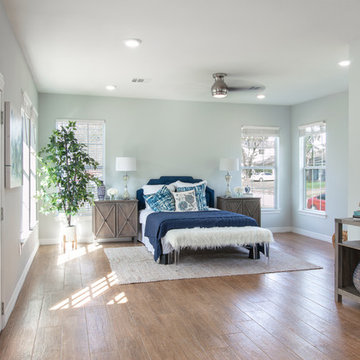寝室 (磁器タイルの床、畳) の写真
並び替え:今日の人気順
写真 1〜20 枚目(全 5,133 枚)

The lovely primary bedroom feels modern, yet cozy. The custom octagon wall panels create a sophisticated atmosphere, while the chandelier and modern bedding add a punch of personality to the space. The lush landscape draws the eye to the expansive windows overlooking the backyard. The homeowner's favorite shade of aubergine adds depth to the mostly white space.

Wallpaper: York 63356 Lounge Leather
Paint: Egret White Sw 7570,
Cove Lighting Paint: Network Gray Sw 7073
Photographer: Steve Chenn
オースティンにある広いコンテンポラリースタイルのおしゃれな主寝室 (磁器タイルの床、ベージュの壁、暖炉なし、ベージュの床、照明) のインテリア
オースティンにある広いコンテンポラリースタイルのおしゃれな主寝室 (磁器タイルの床、ベージュの壁、暖炉なし、ベージュの床、照明) のインテリア

Primary suite with crown molding and vaulted ceilings, the custom fireplace mantel, and a crystal chandelier.
フェニックスにある巨大な地中海スタイルのおしゃれな主寝室 (グレーの壁、標準型暖炉、茶色い床、磁器タイルの床、石材の暖炉まわり、折り上げ天井、グレーとブラウン)
フェニックスにある巨大な地中海スタイルのおしゃれな主寝室 (グレーの壁、標準型暖炉、茶色い床、磁器タイルの床、石材の暖炉まわり、折り上げ天井、グレーとブラウン)
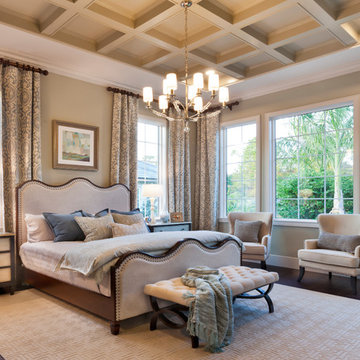
Muted colors lead you to The Victoria, a 5,193 SF model home where architectural elements, features and details delight you in every room. This estate-sized home is located in The Concession, an exclusive, gated community off University Parkway at 8341 Lindrick Lane. John Cannon Homes, newest model offers 3 bedrooms, 3.5 baths, great room, dining room and kitchen with separate dining area. Completing the home is a separate executive-sized suite, bonus room, her studio and his study and 3-car garage.
Gene Pollux Photography
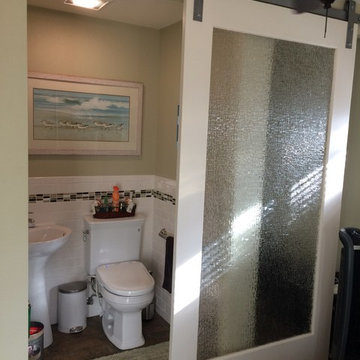
Converted master closet into a half bath for ease of use by homeowner. With very little space to work with, by installing a barn door with textured glass, this still provided privacy while giving more flexibility for ADA use.
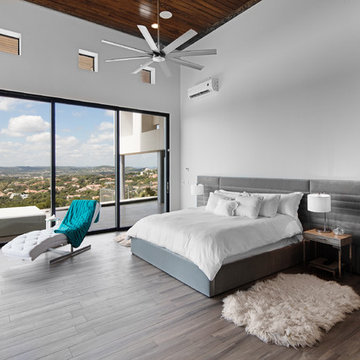
design by oscar e flores design studio
builder mike hollaway homes
オースティンにある広いコンテンポラリースタイルのおしゃれな主寝室 (白い壁、磁器タイルの床、タイルの暖炉まわり、標準型暖炉) のレイアウト
オースティンにある広いコンテンポラリースタイルのおしゃれな主寝室 (白い壁、磁器タイルの床、タイルの暖炉まわり、標準型暖炉) のレイアウト
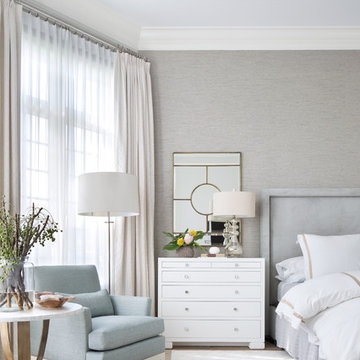
Master Bedroom design by Krista Watterworth
Photo by Jessica Glynn
マイアミにある広いトランジショナルスタイルのおしゃれな主寝室 (グレーの壁、磁器タイルの床、暖炉なし) のインテリア
マイアミにある広いトランジショナルスタイルのおしゃれな主寝室 (グレーの壁、磁器タイルの床、暖炉なし) のインテリア
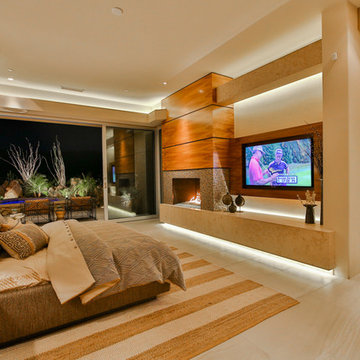
Trent Teigen
ロサンゼルスにある広いコンテンポラリースタイルのおしゃれな主寝室 (ベージュの壁、磁器タイルの床、標準型暖炉、タイルの暖炉まわり、ベージュの床) のレイアウト
ロサンゼルスにある広いコンテンポラリースタイルのおしゃれな主寝室 (ベージュの壁、磁器タイルの床、標準型暖炉、タイルの暖炉まわり、ベージュの床) のレイアウト
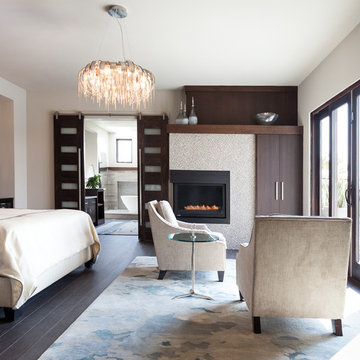
Photographer Kat Alves
サクラメントにある広いトランジショナルスタイルのおしゃれな主寝室 (白い壁、磁器タイルの床、タイルの暖炉まわり、コーナー設置型暖炉、茶色い床) のレイアウト
サクラメントにある広いトランジショナルスタイルのおしゃれな主寝室 (白い壁、磁器タイルの床、タイルの暖炉まわり、コーナー設置型暖炉、茶色い床) のレイアウト
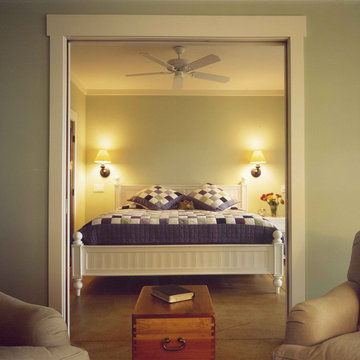
Stoney Pointe offers a year-round getaway. It combines a beach cottage - featuring an expansive porch and view of the beach - with a traditional winter lodge, typified by heavy, cherry-stained beams holding up the ceiling over the kitchen and dining area. The dining room is open to the "gathering" room, where pastel walls trimmed with wide, white woodwork and New Hampshire pine flooring further express the beach feel. A huge stone fireplace is comforting on both winter days and chilly nights year-round. Overlooking the gathering room is a loft, which functions as a game/home entertainment room. Two family bedrooms and a bunk room on the lower walk-out level and a guest bedroom on the upper level contribute to greater privacy for both family and guests. A sun room faces the sunset. A single gabled roof covers both the garage and the two-story porch. The simple box concept is very practical, yielding great returns in terms of square footage and functionality.
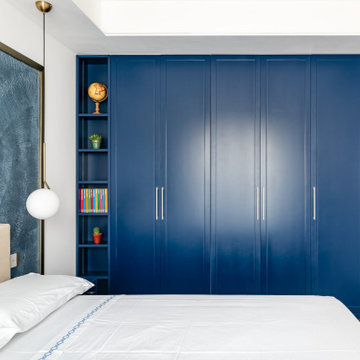
La zona notte si tinge di un Blu notte e di dettagli dorati, per creare un atmosfera calma e rilassante. L’armadio su misura a diverse profondità viene suddiviso in 5 ante telaio di eguale dimensione, con ai lati mensole interscambiabili retroilluminate.
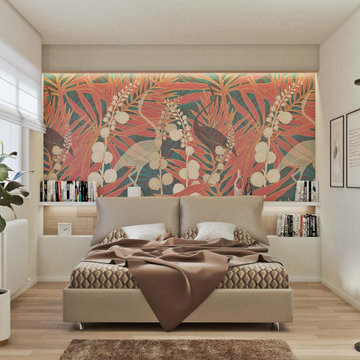
Camera da letto con studio della parete principale.
Inserimento di cartongesso a parete per creazione mensola comodini.
Carta da parati di @Tecnografica.
Letto @Flou.
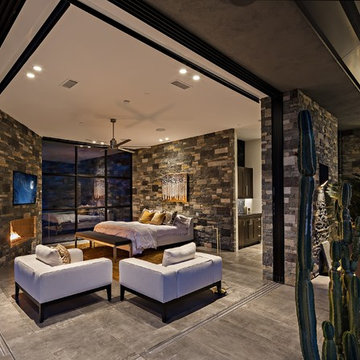
Stephen Thompson Photography
フェニックスにある巨大なコンテンポラリースタイルのおしゃれな主寝室 (マルチカラーの壁、磁器タイルの床、標準型暖炉、石材の暖炉まわり、グレーの床) のレイアウト
フェニックスにある巨大なコンテンポラリースタイルのおしゃれな主寝室 (マルチカラーの壁、磁器タイルの床、標準型暖炉、石材の暖炉まわり、グレーの床) のレイアウト

Photography by Lucas Henning.
シアトルにある小さなモダンスタイルのおしゃれなロフト寝室 (黄色い壁、磁器タイルの床、両方向型暖炉、石材の暖炉まわり、ベージュの床) のレイアウト
シアトルにある小さなモダンスタイルのおしゃれなロフト寝室 (黄色い壁、磁器タイルの床、両方向型暖炉、石材の暖炉まわり、ベージュの床) のレイアウト
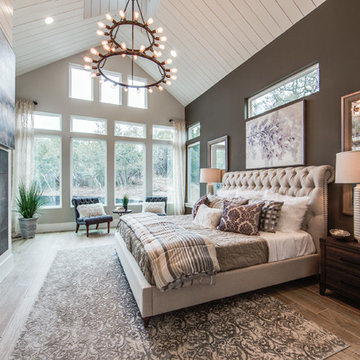
Shoot2sell
ダラスにある広いカントリー風のおしゃれな主寝室 (グレーの壁、磁器タイルの床、標準型暖炉、タイルの暖炉まわり、茶色い床、グレーとブラウン) のレイアウト
ダラスにある広いカントリー風のおしゃれな主寝室 (グレーの壁、磁器タイルの床、標準型暖炉、タイルの暖炉まわり、茶色い床、グレーとブラウン) のレイアウト
寝室 (磁器タイルの床、畳) の写真
1
