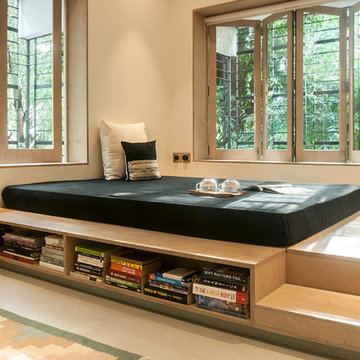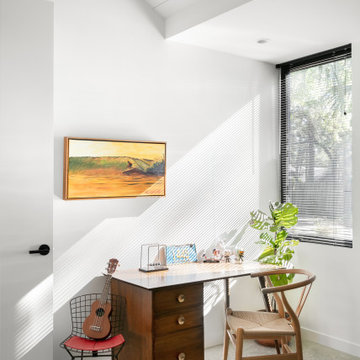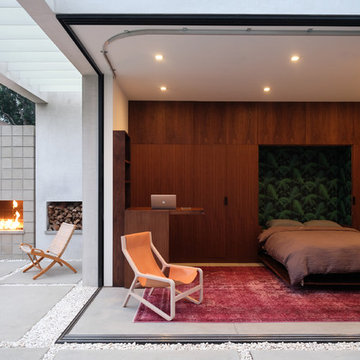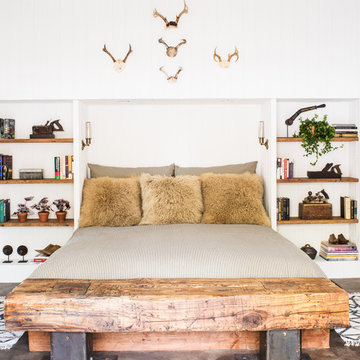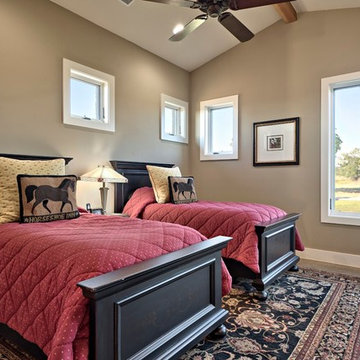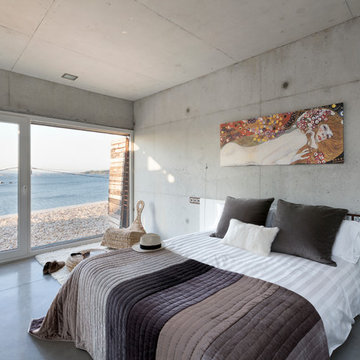客用寝室 (コンクリートの床) の写真
絞り込み:
資材コスト
並び替え:今日の人気順
写真 1〜20 枚目(全 1,344 枚)
1/3
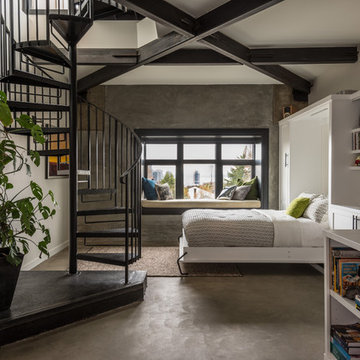
Photos by Andrew Giammarco Photography.
シアトルにある小さなコンテンポラリースタイルのおしゃれな客用寝室 (白い壁、コンクリートの床、茶色い床)
シアトルにある小さなコンテンポラリースタイルのおしゃれな客用寝室 (白い壁、コンクリートの床、茶色い床)
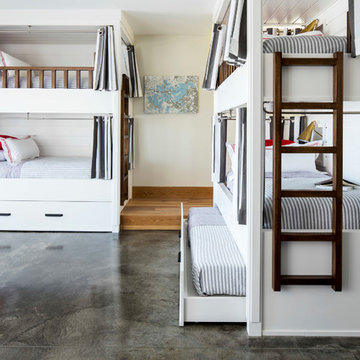
Martha O’Hara Interiors, Interior Design and Photo Styling | City Homes, Builder | Troy Thies, Photography | Please Note: All “related,” “similar,” and “sponsored” products tagged or listed by Houzz are not actual products pictured. They have not been approved by Martha O’Hara Interiors nor any of the professionals credited. For info about our work: design@oharainteriors.com
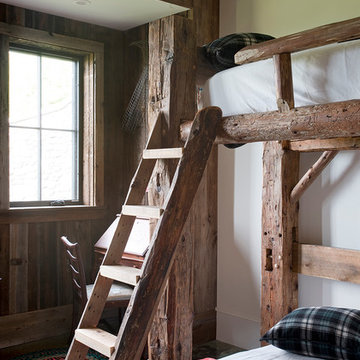
James R. Salomon Photography
バーリントンにある広いカントリー風のおしゃれな客用寝室 (緑の壁、コンクリートの床、暖炉なし)
バーリントンにある広いカントリー風のおしゃれな客用寝室 (緑の壁、コンクリートの床、暖炉なし)
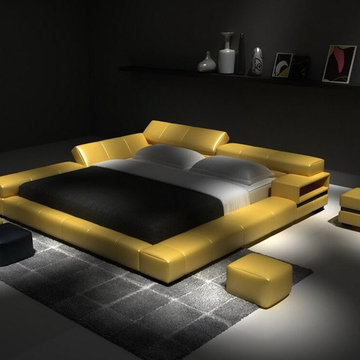
Model number:D524, Yellow Bonded Leather Bed has a versatile platform design featuring a sunken mattress area and equidistant straight-lined seams throughout the bed frame. Upholstered in yellow HX001-99 bonded leather, it features a built-in end table and storage on one side of the headboard and adjustable corner cushions on the other side. This modern bed requires some assembly and is available in double, queen and King size!
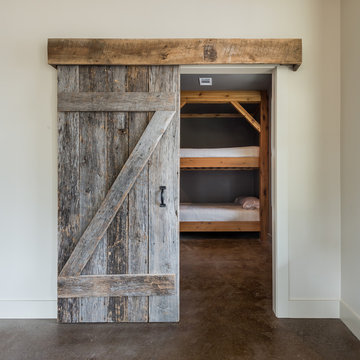
Reclaimed wood door opens to bunk room with queen size bunk beds.
アトランタにある中くらいなラスティックスタイルのおしゃれな客用寝室 (グレーの壁、コンクリートの床) のインテリア
アトランタにある中くらいなラスティックスタイルのおしゃれな客用寝室 (グレーの壁、コンクリートの床) のインテリア
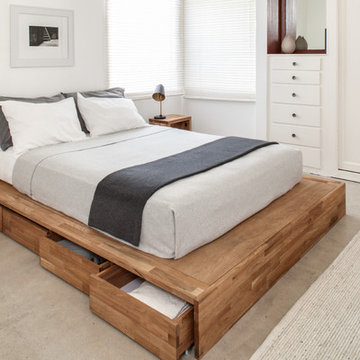
Lose the clunky under-the-bed storage containers and replace them with this clever and convenient alternative. With eight large rolling drawers, the Storage Platform is sure to give your closet or dresser some breathing room. Pair it with the LAXseries Storage Headboard for the ultimate storage combination.
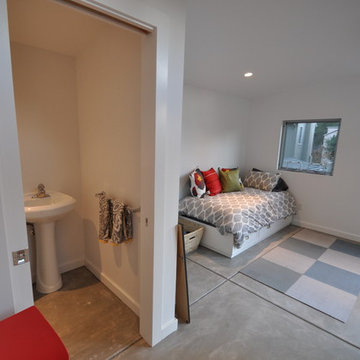
Interior photo of a 10x18 Studio Shed. Pictured here is the guest bed, Flor tiles creating an area rug atop the acid-stained concrete floor and the guest bathroom.
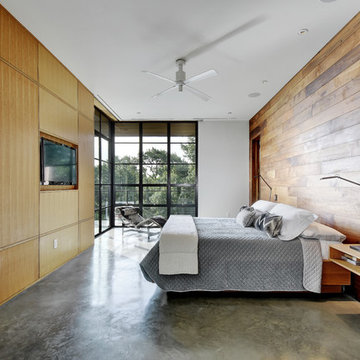
Allison Cartwright
オースティンにあるコンテンポラリースタイルのおしゃれな客用寝室 (茶色い壁、コンクリートの床、アクセントウォール、グレーとブラウン)
オースティンにあるコンテンポラリースタイルのおしゃれな客用寝室 (茶色い壁、コンクリートの床、アクセントウォール、グレーとブラウン)
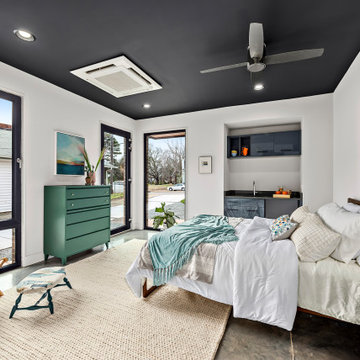
This bedroom suite comes with its own exterior door, kitchenette, bathroom, laundry niche, and mini-split heating and air system to be completely independent as an in-law suite, airbnb, office, granny-flat, or the like.
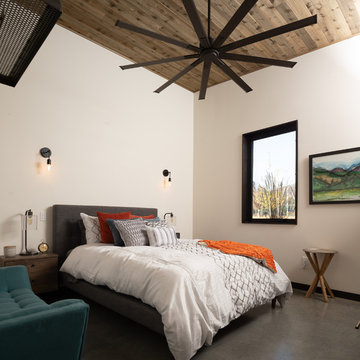
Guest bedroom.
Image by Steve Brousseau
シアトルにある中くらいなインダストリアルスタイルのおしゃれな客用寝室 (白い壁、コンクリートの床、グレーの床) のインテリア
シアトルにある中くらいなインダストリアルスタイルのおしゃれな客用寝室 (白い壁、コンクリートの床、グレーの床) のインテリア

Extensive valley and mountain views inspired the siting of this simple L-shaped house that is anchored into the landscape. This shape forms an intimate courtyard with the sweeping views to the south. Looking back through the entry, glass walls frame the view of a significant mountain peak justifying the plan skew.
The circulation is arranged along the courtyard in order that all the major spaces have access to the extensive valley views. A generous eight-foot overhang along the southern portion of the house allows for sun shading in the summer and passive solar gain during the harshest winter months. The open plan and generous window placement showcase views throughout the house. The living room is located in the southeast corner of the house and cantilevers into the landscape affording stunning panoramic views.
Project Year: 2012
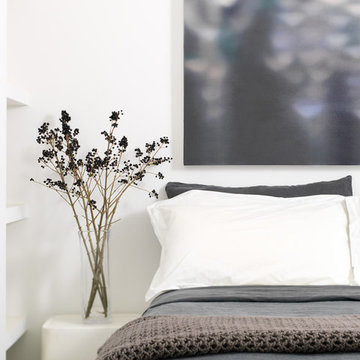
Artwork makes for a dynamic focal point in this modern loft bedroom. Hints of soft grey and mauve achieve a calm, restful atmosphere. Artwork by Laura Wood: https://www.laurawood.ca/
Mark Burstyn Photography
http://www.markburstyn.com/
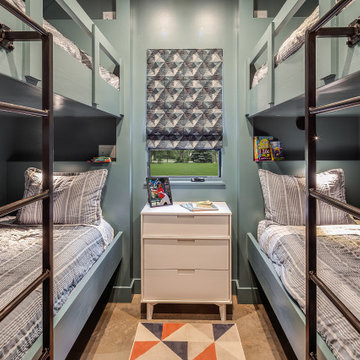
A bunk room for the kids. Each bunk has it's own nook, reading light, power point and a small wall fan at the foot of each bed.
他の地域にある小さなモダンスタイルのおしゃれな客用寝室 (白い壁、コンクリートの床、暖炉なし、グレーの床)
他の地域にある小さなモダンスタイルのおしゃれな客用寝室 (白い壁、コンクリートの床、暖炉なし、グレーの床)
客用寝室 (コンクリートの床) の写真
1
