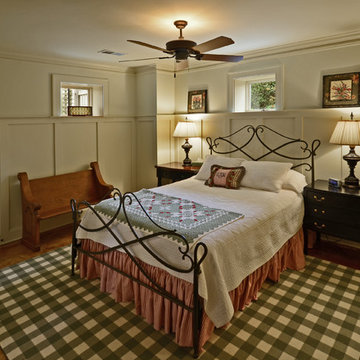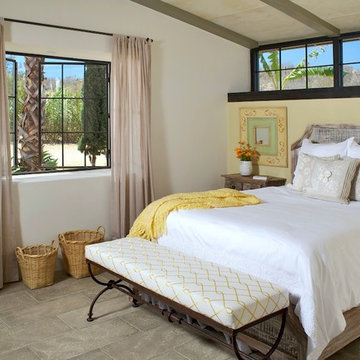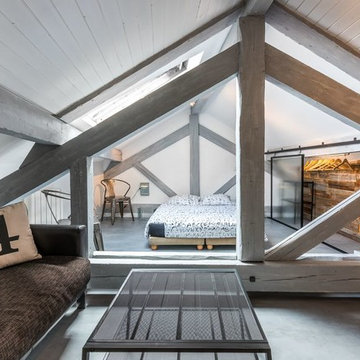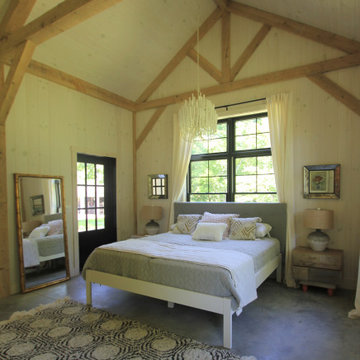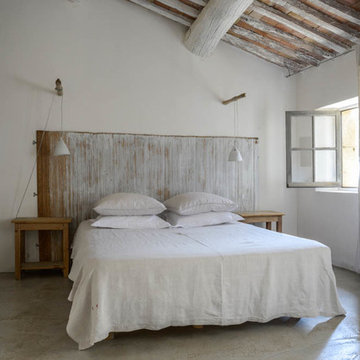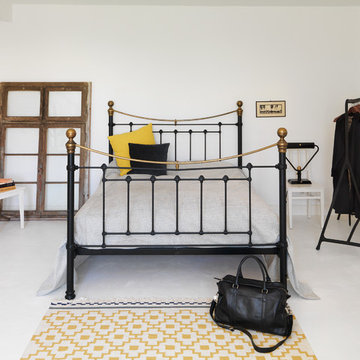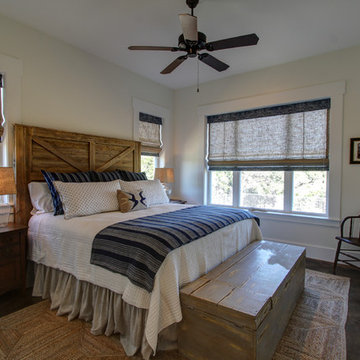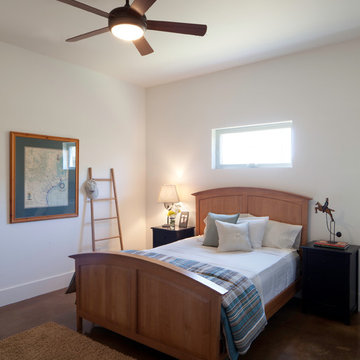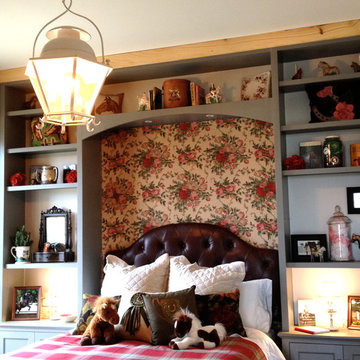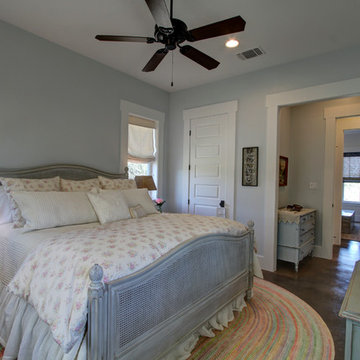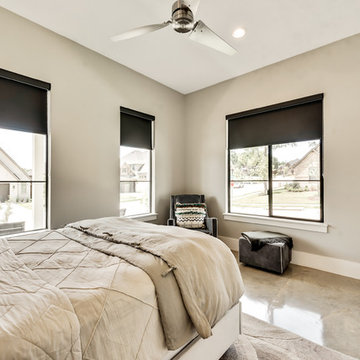カントリー風の客用寝室 (コンクリートの床) の写真
絞り込み:
資材コスト
並び替え:今日の人気順
写真 1〜20 枚目(全 55 枚)
1/4
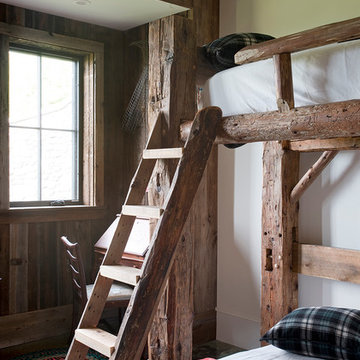
James R. Salomon Photography
バーリントンにある広いカントリー風のおしゃれな客用寝室 (緑の壁、コンクリートの床、暖炉なし)
バーリントンにある広いカントリー風のおしゃれな客用寝室 (緑の壁、コンクリートの床、暖炉なし)
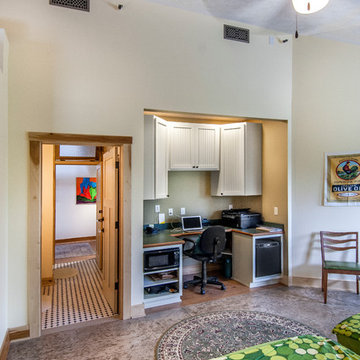
Architect: Michelle Penn, AIA
Notice the office alcove. It has everything you could want! A microwave, a small refrigerator and lots of storage! The IKEA bedding line of Smorboll just adds a pop of color! The yellow wall paint is Benjamin Moore Pale Daffodil 2017-60. The office alcove paint is Benjamin Moore Huntington Beige HC-21.
Photo Credit: Jackson Studios
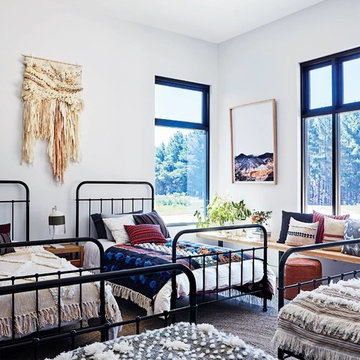
Inside Out Magazine May 2017 Issue, Anson Smart Photography
他の地域にある広いカントリー風のおしゃれな客用寝室 (白い壁、コンクリートの床、暖炉なし、グレーの床) のレイアウト
他の地域にある広いカントリー風のおしゃれな客用寝室 (白い壁、コンクリートの床、暖炉なし、グレーの床) のレイアウト
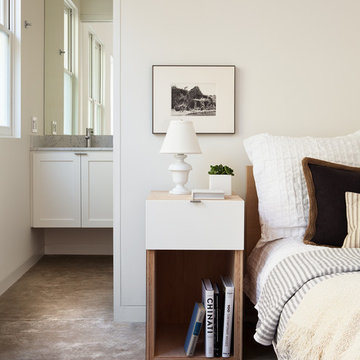
Michelle Wilson Photography
サンフランシスコにある中くらいなカントリー風のおしゃれな客用寝室 (白い壁、コンクリートの床、暖炉なし、グレーの床)
サンフランシスコにある中くらいなカントリー風のおしゃれな客用寝室 (白い壁、コンクリートの床、暖炉なし、グレーの床)
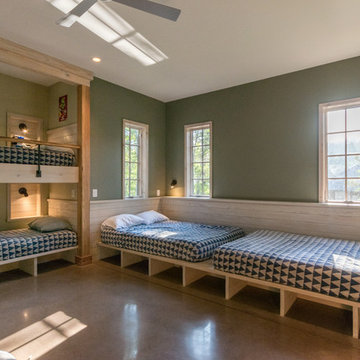
Our client with 3 boys 8 to 11 wanted to sleep the baseball team at their lake house on Lake Martin AL. The room has 8 bunk bed sleeping compartment and two double "mosh pit" beds with a light, personal shelf and plug in each bed. The construction was done by the carpenters with a metal rail maid by our metal guy.
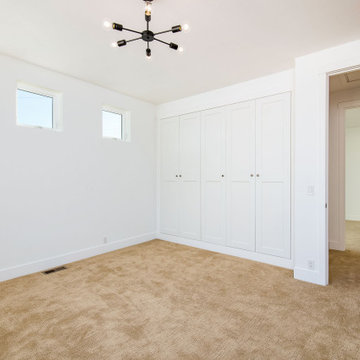
Custom Built home designed to fit on an undesirable lot provided a great opportunity to think outside of the box with creating a large open concept living space with a kitchen, dining room, living room, and sitting area. This space has extra high ceilings with concrete radiant heat flooring and custom IKEA cabinetry throughout. The master suite sits tucked away on one side of the house while the other bedrooms are upstairs with a large flex space, great for a kids play area!
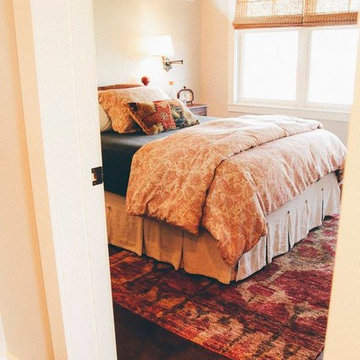
As part of a whole house design, we worked with the client's existing bedding and selected the perfect rug, window blinds, lighting and furniture to finish the room.
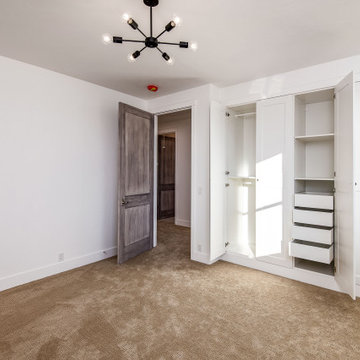
Custom Built home designed to fit on an undesirable lot provided a great opportunity to think outside of the box with creating a large open concept living space with a kitchen, dining room, living room, and sitting area. This space has extra high ceilings with concrete radiant heat flooring and custom IKEA cabinetry throughout. The master suite sits tucked away on one side of the house while the other bedrooms are upstairs with a large flex space, great for a kids play area!
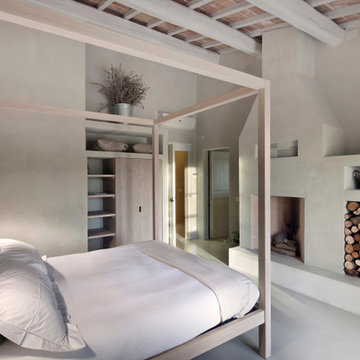
In the heart of Umbria- Italy, you can find LA SEGRETA, a recently restored luxurious farmhouse from the year 1800. An elegant combination of tradition and modernity where you can live magical moments in a very natural setting. The decoration has been chosen with great eye for detail to create a perfect harmony for the most demanding guests.
The use of natural materials such as wood, terracota, stone and cement ensure a unique and authentic style providing charm and elegance to every space.
For this project our encaustic cement tiles were mainly used for the walls.
Playful game of colors with a plain tiles patchwork in blue tones
Ref. 10700 which brings character to this gourmet corner.
Our “star” reference 10240 manages to create a space that invites you to relax.
The floral reference 10722 has been used to give a classic and sophisticated touch to this bathroom overlooking the green hills.
カントリー風の客用寝室 (コンクリートの床) の写真
1
